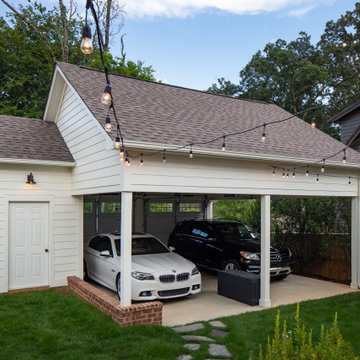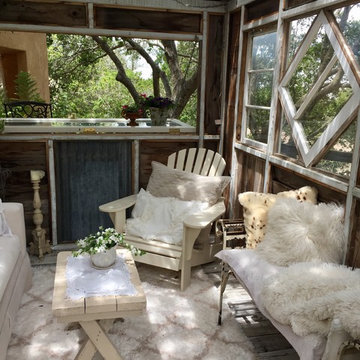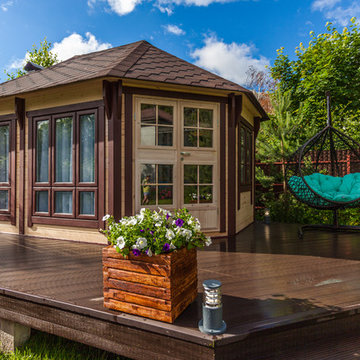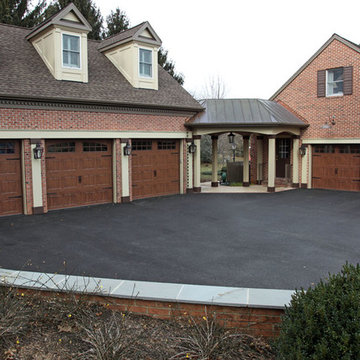Idées déco de garages et abris de jardin séparés de taille moyenne
Trier par :
Budget
Trier par:Populaires du jour
161 - 180 sur 5 942 photos
1 sur 3
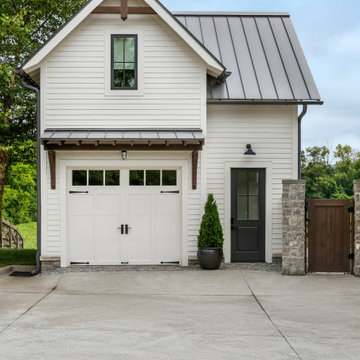
Idée de décoration pour un garage pour une voiture séparé champêtre de taille moyenne.
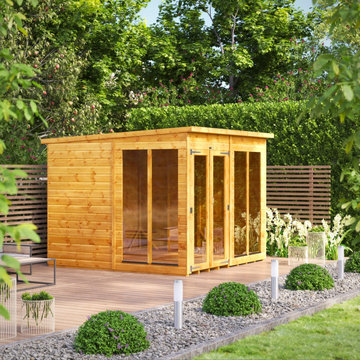
Modern garden summerhouse with pent roof and long toughened glass windows.
Aménagement d'un abri de jardin séparé de taille moyenne.
Aménagement d'un abri de jardin séparé de taille moyenne.
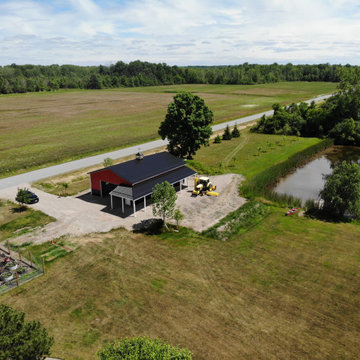
With its impressive 1,536-square-feet of interior space, this pole barn offers unparalleled storage and versatility. The attached lean-to provides an additional 384-square-feet of covered storage, ensuring ample room for all their storage needs. The barn's exterior is adorned with Everlast II™ steel siding and roofing, showcasing a vibrant red color that beautifully contrasts with the black wainscoting and roof, creating an eye-catching aesthetic perfect of the Western New York countryside.
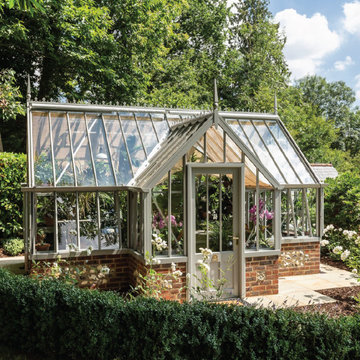
Our client chose Alitex because she felt we were the best, not only in terms of aesthetic but in the quality of the materials, the build and in our attention to detail, culminating in the perfect growing environment.
Her greenhouse creates the perfect growing environment for tropical plants. Our external greenhouse shades prevent her plants from being scorched in the height of summer, and a heating system installed for the winter keeps the temperature steady.
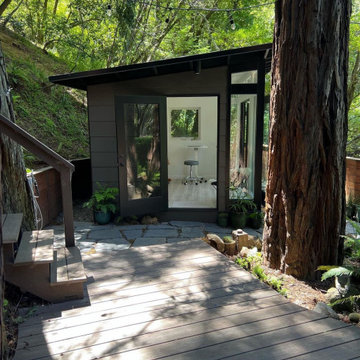
An Ethereal Escape?????✨
Immersed in nature, thoughtfully placed within a redwood garden, and full of crisp mountain air & natural light – this Artist’s studio emanates an atmosphere of inspiration?
Featured Studio Shed:
• 10x12 Signature Series
• Rich Espresso lap siding
• Tricorn Black doors
• Tricorn Black eaves
• Dark Bronze Aluminum
• Sandcastle Oak flooring
Design your dream art studio with ease online at shop.studio-shed.com (laptop/tablet recommended)
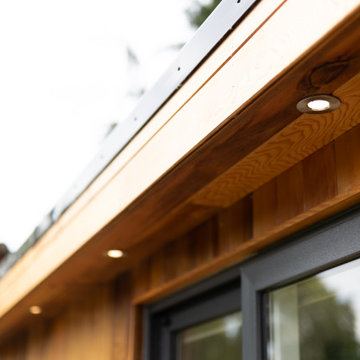
This sleek garden office was built for a client in West Sussex who wanted to move their home office out of the house and into the garden. In order to meet our brief of providing a contemporary design, we included Western Red Cedar cladding. This softwood cladding has beautiful tones of brown, red and orange. The sliding doors and full length window allow natural light to flood in to the room, whilst the desk height window offers views across the garden.
We can add an area of separate storage to all of our garden room builds. In the case of this structure, we have hidden the entrance to the side of the building and have continued the cedar cladding across the door. As a result, the room is concealed but offers the storage space needed. The interior of the storage is ply-lined, offering a durable solution for garden storage on the garden room.
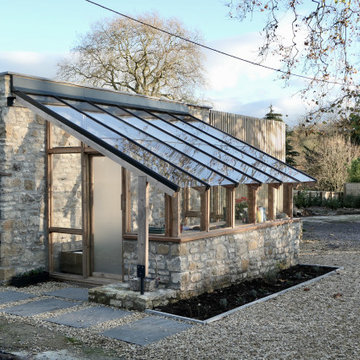
The finished lean-to greenhouse ready for landscape works and planting.
Idées déco pour une serre séparée contemporaine de taille moyenne.
Idées déco pour une serre séparée contemporaine de taille moyenne.
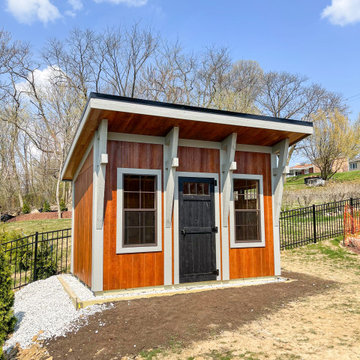
The Studio is a beautifully crafted structure that is perfect for a working studio/office or a modern take on a gardening shed. The striking design is also ideal as a pool house; adding something extra to any outdoor space. With clean lines and a modern shed roof, our Studio is the perfect space for your lifestyle needs.
The Studio has a beautiful raised roof that allows for a more spacious feel. The large windows in the front allow a lot of extra natural light into the space. The Studio model has a single front door, as well as a double door on the side; for easy access depending on the task.
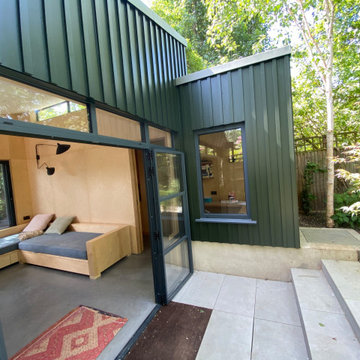
A new office and family room which replaced an old timber shed at the bottom of a very long garden
Idée de décoration pour un abri de jardin séparé design de taille moyenne avec un bureau, studio ou atelier.
Idée de décoration pour un abri de jardin séparé design de taille moyenne avec un bureau, studio ou atelier.
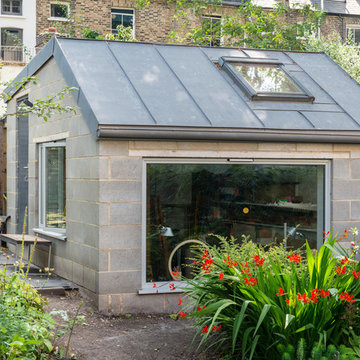
A garden workshop was an essential part of the brief for the customer to use as a studio, workshop and home office
Cette photo montre un abri de jardin séparé moderne de taille moyenne avec un bureau, studio ou atelier.
Cette photo montre un abri de jardin séparé moderne de taille moyenne avec un bureau, studio ou atelier.
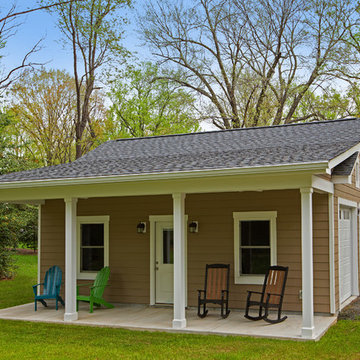
Our clients in Centreville, VA were looking add a detached garage to their Northern Virginia home that matched their current home both aesthetically and in charm. The homeowners wanted an open porch to enjoy the beautiful setting of their backyard. The finished project looks as if it has been with the home all along.
Photos courtesy of Greg Hadley Photography http://www.greghadleyphotography.com/
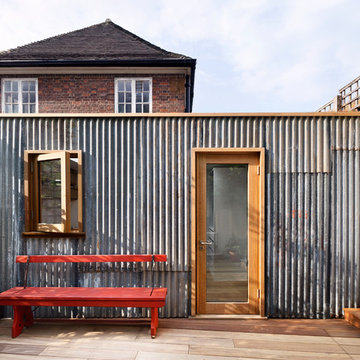
Ollie Hammick
Aménagement d'un abri de jardin séparé industriel de taille moyenne avec un bureau, studio ou atelier.
Aménagement d'un abri de jardin séparé industriel de taille moyenne avec un bureau, studio ou atelier.
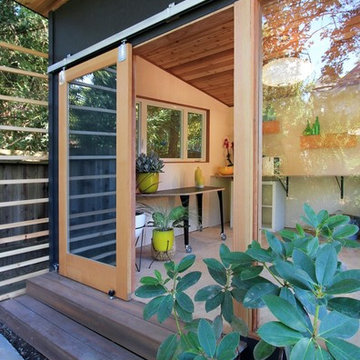
Redwood Builders had the pleasure of working with leading SF based architects Seth and Melissa Hanley of Design Blitz to create a sleek and modern backyard "Shudio" structure. Located in their backyard in Sebastopol, the Shudio replaced a falling-down potting shed and brings the best of his-and-hers space planning: a painting studio for her and a beer brewing shed for him. During their frequent backyard parties (which often host more than 90 guests) the Shudio transforms into a bar with easy through traffic and a built in keg-orator. The finishes are simple with the primary surface being charcoal painted T111 with accents of western red cedar and a white washed ash plywood interior. The sliding barn doors and trim are constructed of California redwood. The trellis with its varied pattern creates a shadow pattern that changes throughout the day. The trellis helps to enclose the informal patio (decomposed granite) and provide privacy from neighboring properties. Existing mature rhododendrons were prioritized in the design and protected in place where possible.
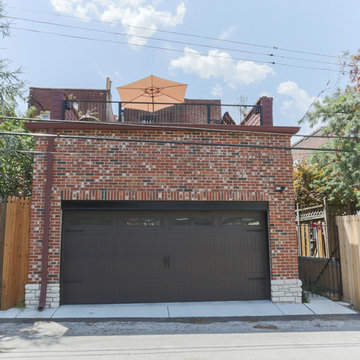
Located in the Lafayette Square Historic District, this garage is built to strict historical guidelines and to match the existing historical residence built by Horace Bigsby a renowned steamboat captain and Mark twain's prodigy. It is no ordinary garage complete with rooftop oasis, spiral staircase, Low voltage lighting and Sonos wireless home sound system.
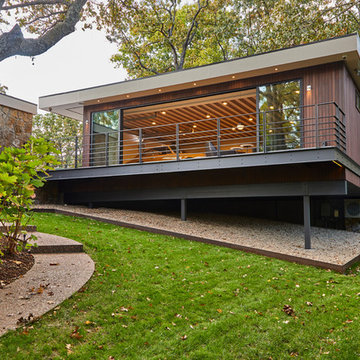
Inspiration pour un garage pour deux voitures séparé vintage de taille moyenne avec un bureau, studio ou atelier.
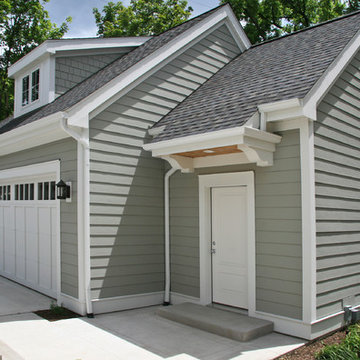
Building a new home in an old neighborhood can present many challenges for an architect. The Warren is a beautiful example of an exterior, which blends with the surrounding structures, while the floor plan takes advantage of the available space.
A traditional façade, combining brick, shakes, and wood trim enables the design to fit well in any early 20th century borough. Copper accents and antique-inspired lanterns solidify the home’s vintage appeal.
Despite the exterior throwback, the interior of the home offers the latest in amenities and layout. Spacious dining, kitchen and hearth areas open to a comfortable back patio on the main level, while the upstairs offers a luxurious master suite and three guests bedrooms.
Idées déco de garages et abris de jardin séparés de taille moyenne
9


