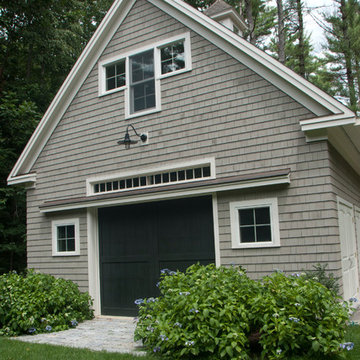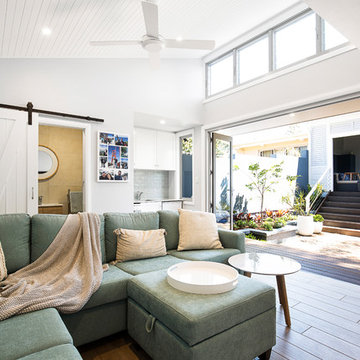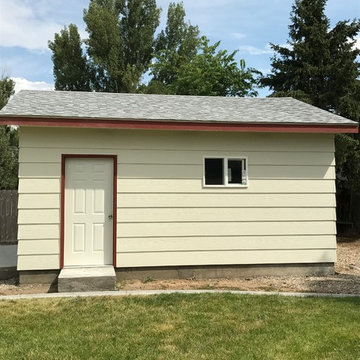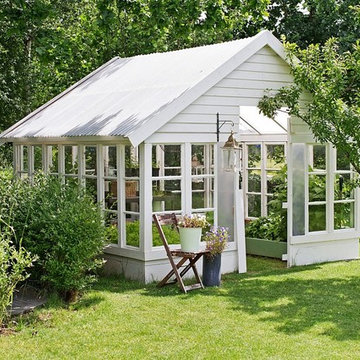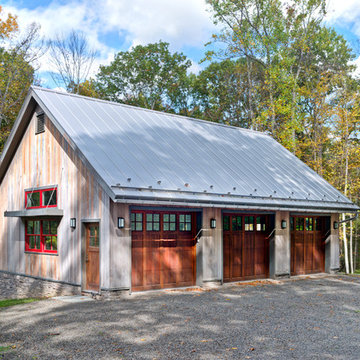Idées déco de garages et abris de jardin séparés
Trier par :
Budget
Trier par:Populaires du jour
61 - 80 sur 3 622 photos
1 sur 3
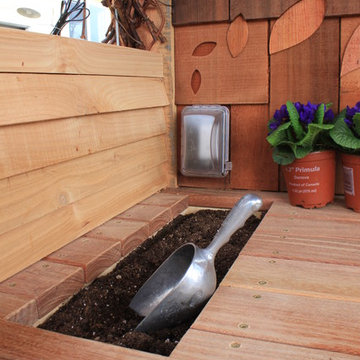
Japanese-themed potting shed. Timber-framed with reclaimed douglas fir beams and finished with cedar, this whimsical potting shed features a farm sink, hardwood counter tops, a built-in potting soil bin, live-edge shelving, fairy lighting, and plenty of space in the back to store all your garden tools.
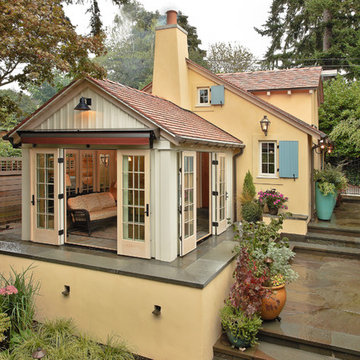
From main house new backyard sunroom and garage appear to be a cottage. We took care to relate well to existing house, which has stucco in gable ends and a brick veneer below. Garage opens to an alley, and a side dormer provides outside access for storage loft. Walls are stucco with integral color, terraces are bluestone, roofing is clay shingle, plank shutters are operable, and Rumford fireplace is real masonry. Owners later added a retractable awning above doors in gable end. David Whelan photo
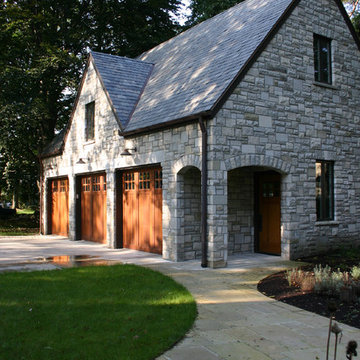
Located in a neighborhood of older homes, this stone Tudor Cottage is located on a triangular lot at the point of convergence of two tree lined streets. A new garage and addition to the west of the existing house have been shaped and proportioned to conform to the existing home, with its large chimneys and dormered roof.
A new three car garage has been designed with an additional large storage and expansion area above, which may be used for future living/play space. Stained cedar garage doors emulate the feel of an older carriage house.
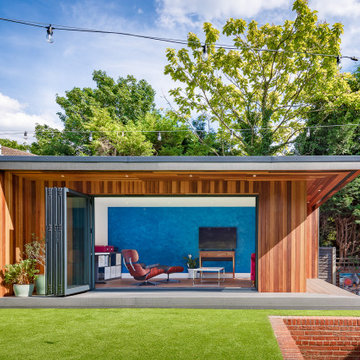
Mid-blue Venetian polished plaster feature wall in a home office.
Cette photo montre un abri de jardin séparé tendance.
Cette photo montre un abri de jardin séparé tendance.

6 m x 5m garden studio with Western Red Cedar cladding installed.
Decorative Venetian plaster feature wall inside which creates a special ambience for this garden bar build.
Cantilever wraparound canopy with side walls to bridge decking which has been installed with composite planks.
Image courtesy of Immer.photo
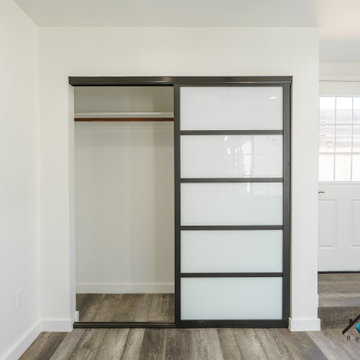
We turned this detached 2-car garage into a beautiful modern ADU packed with amazing features. This ADU has a kitchenette, full bathroom, and bedroom with closet space. The ADU has a brown vinyl wood floor, recessed lighting, ductless A/C, top-grade insulation, GFCI outlets, and more. The bathroom has a fixed vanity with one faucet and the shower is covered with large white marble tiles with pebble accents. The bedroom is an additional 150 sq. that was added to the detached garage.
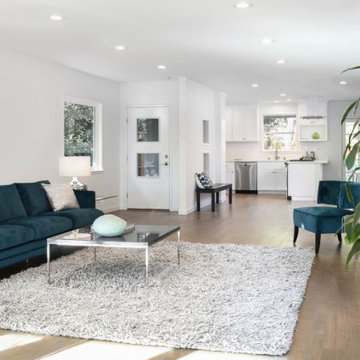
This stand alone garage was converted into an mother in law style apartment. it includes a kitchen bathroom, bedroom and living room areas. By converting a never used garage into an apartment, they are able to subsidize their income and rent it out.
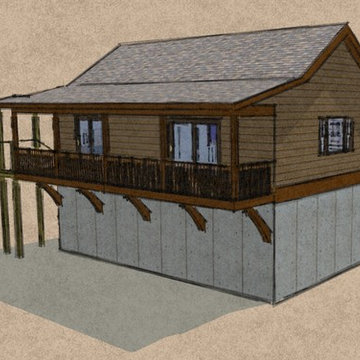
Rear perspective
Réalisation d'un grand garage pour trois voitures séparé chalet.
Réalisation d'un grand garage pour trois voitures séparé chalet.
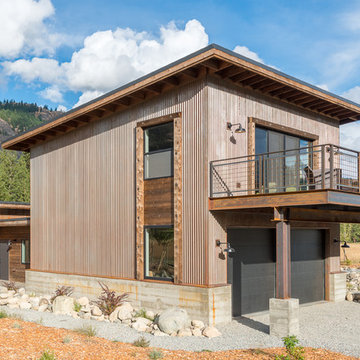
Two story garage. Bonus room above with deck facing south. Photography by Lucas Henning.
Cette image montre un garage pour deux voitures séparé urbain de taille moyenne avec un bureau, studio ou atelier.
Cette image montre un garage pour deux voitures séparé urbain de taille moyenne avec un bureau, studio ou atelier.
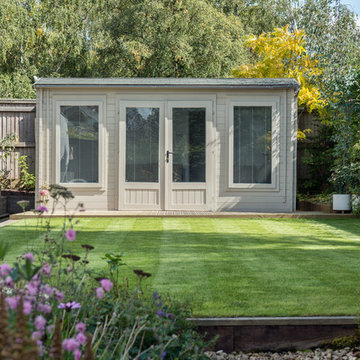
©2018 Martin Bennett
Exemple d'un abri de jardin séparé tendance de taille moyenne.
Exemple d'un abri de jardin séparé tendance de taille moyenne.
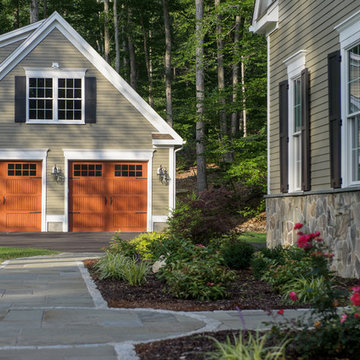
Aménagement d'un grand garage pour deux voitures séparé classique avec un bureau, studio ou atelier.
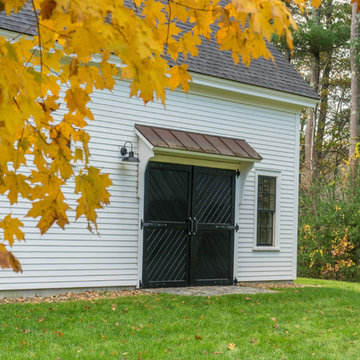
Eric Roth
Réalisation d'un grand garage séparé champêtre avec un bureau, studio ou atelier.
Réalisation d'un grand garage séparé champêtre avec un bureau, studio ou atelier.
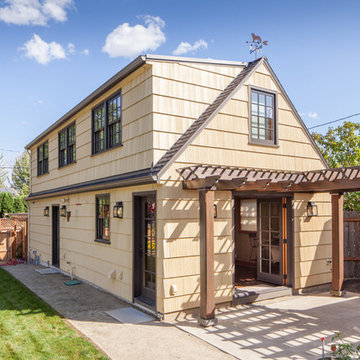
The homeowner of this old, detached garage wanted to create a functional living space with a kitchen, bathroom and second-story bedroom, while still maintaining a functional garage space. We salvaged hickory wood for the floors and built custom fir cabinets in the kitchen with patchwork tile backsplash and energy efficient appliances. As a historical home but without historical requirements, we had fun blending era-specific elements like traditional wood windows, French doors, and wood garage doors with modern elements like solar panels on the roof and accent lighting in the stair risers. In preparation for the next phase of construction (a full kitchen remodel and addition to the main house), we connected the plumbing between the main house and carriage house to make the project more cost-effective. We also built a new gate with custom stonework to match the trellis, expanded the patio between the main house and garage, and installed a gas fire pit to seamlessly tie the structures together and provide a year-round outdoor living space.
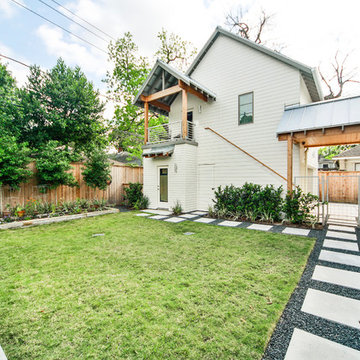
View of the garage apartment, overlooking the backyard and pool.
Photo - FCS Photos
Exemple d'un garage séparé chic de taille moyenne.
Exemple d'un garage séparé chic de taille moyenne.
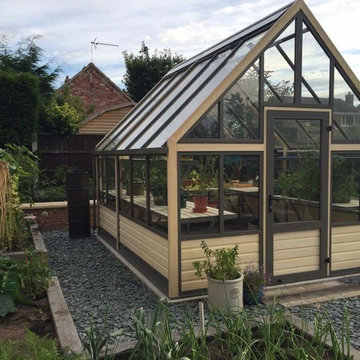
This large greenhouse is available glass to ground or boarded as shown. The Accoya boarding is hides from view any pots or compost that might be stored under the greenhouse staging. Clean lines with very few visible fixings this modern greenhouse is a new design from Cultivar.
Idées déco de garages et abris de jardin séparés
4


