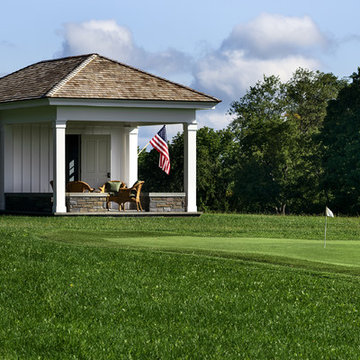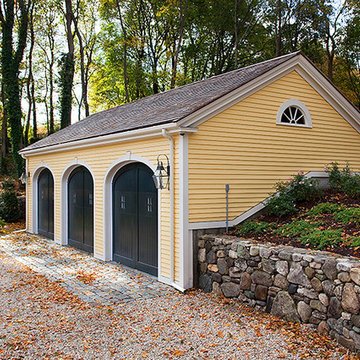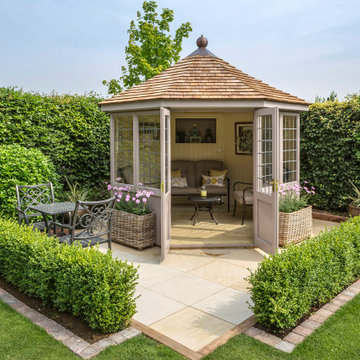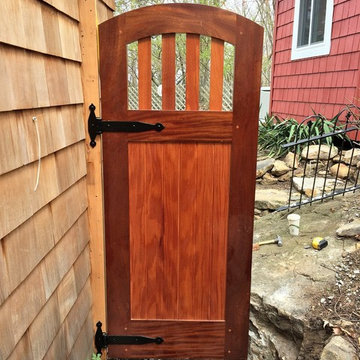Idées déco de garages et abris de jardin séparés
Trier par :
Budget
Trier par:Populaires du jour
81 - 100 sur 3 622 photos
1 sur 3
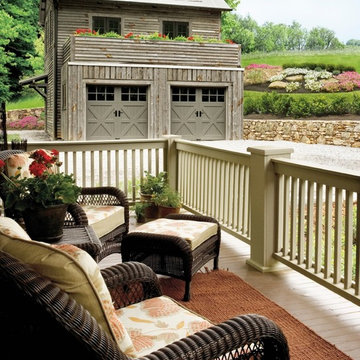
Clopay Reserve Collection custom Limited Edition insulated wood carriage house garage doors on detached garage/guest house as seen on the Southern Living "Green Idea House." Design 7 with SQ23 windows custom painted by builder.
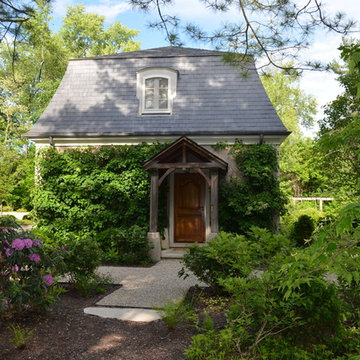
Garage to match Louis XV Chateau
Inspiration pour une maison d'amis séparée traditionnelle de taille moyenne.
Inspiration pour une maison d'amis séparée traditionnelle de taille moyenne.
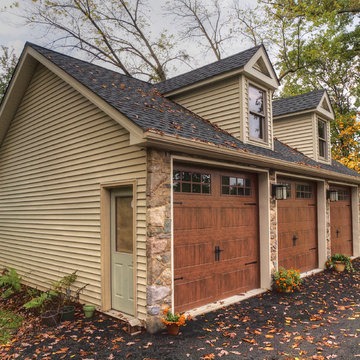
3 bay detached garage to emulate the main home
Chuck Hamilton
Idées déco pour un grand garage pour trois voitures séparé classique.
Idées déco pour un grand garage pour trois voitures séparé classique.
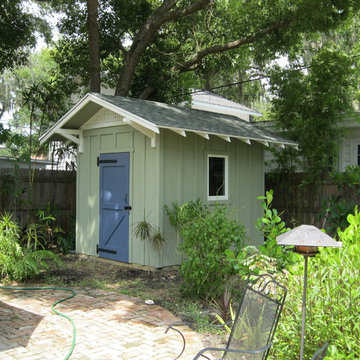
8'x10' Custom board and batten storage shed designed to complement a 1920s bungalow
Inspiration pour un abri de jardin séparé craftsman de taille moyenne.
Inspiration pour un abri de jardin séparé craftsman de taille moyenne.
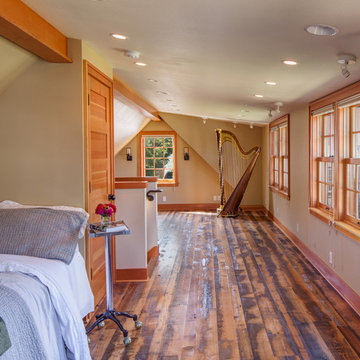
The homeowner of this old, detached garage wanted to create a functional living space with a kitchen, bathroom and second-story bedroom, while still maintaining a functional garage space. We salvaged hickory wood for the floors and built custom fir cabinets in the kitchen with patchwork tile backsplash and energy efficient appliances. As a historical home but without historical requirements, we had fun blending era-specific elements like traditional wood windows, French doors, and wood garage doors with modern elements like solar panels on the roof and accent lighting in the stair risers. In preparation for the next phase of construction (a full kitchen remodel and addition to the main house), we connected the plumbing between the main house and carriage house to make the project more cost-effective. We also built a new gate with custom stonework to match the trellis, expanded the patio between the main house and garage, and installed a gas fire pit to seamlessly tie the structures together and provide a year-round outdoor living space.
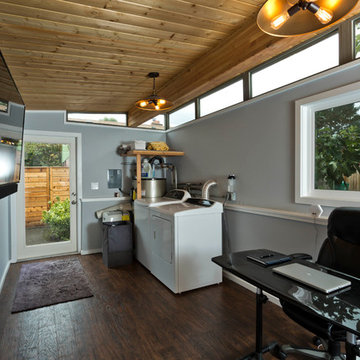
Dominic Bonuccelli
Réalisation d'un abri de jardin séparé design de taille moyenne avec un bureau, studio ou atelier.
Réalisation d'un abri de jardin séparé design de taille moyenne avec un bureau, studio ou atelier.
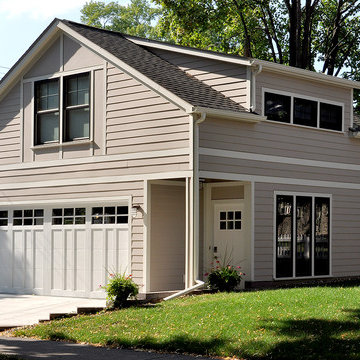
Aménagement d'un grand garage pour deux voitures séparé classique avec un bureau, studio ou atelier.
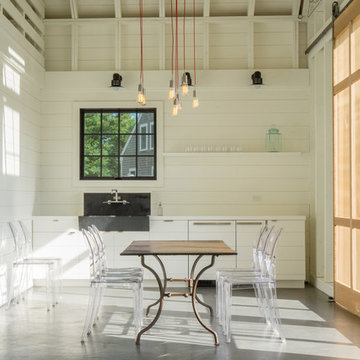
Michael Conway, Means-of-Production
Cette image montre une très grande grange séparée rustique.
Cette image montre une très grande grange séparée rustique.
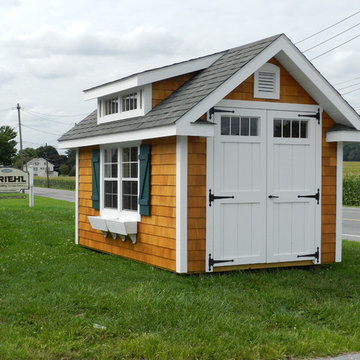
8x12 Victorian Aframe with Transom Dormer, Transom Windows in Double Door, Flowerboxes, Cedar Shake Siding, Shingled Returns
Cette image montre un petit abri de jardin séparé traditionnel.
Cette image montre un petit abri de jardin séparé traditionnel.
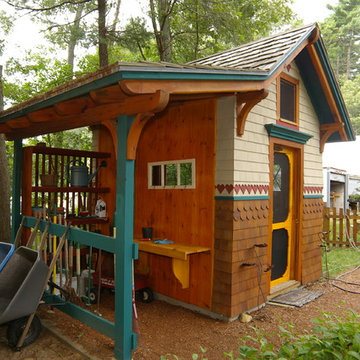
The 2' eave overhang means rain almost never touches the siding.
Inspiration pour un petit abri de jardin séparé traditionnel.
Inspiration pour un petit abri de jardin séparé traditionnel.
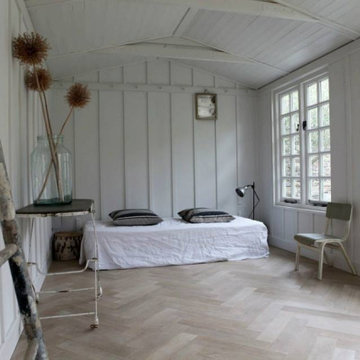
Timeless Garden Office interior design
Idées déco pour un abri de jardin séparé classique de taille moyenne avec un bureau, studio ou atelier.
Idées déco pour un abri de jardin séparé classique de taille moyenne avec un bureau, studio ou atelier.
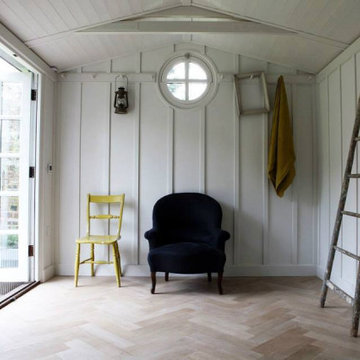
Timeless Garden Office interior design
Cette photo montre un abri de jardin séparé chic de taille moyenne avec un bureau, studio ou atelier.
Cette photo montre un abri de jardin séparé chic de taille moyenne avec un bureau, studio ou atelier.
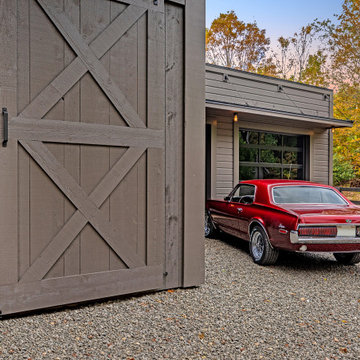
A new workshop and build space for a fellow creative!
Seeking a space to enable this set designer to work from home, this homeowner contacted us with an idea for a new workshop. On the must list were tall ceilings, lit naturally from the north, and space for all of those pet projects which never found a home. Looking to make a statement, the building’s exterior projects a modern farmhouse and rustic vibe in a charcoal black. On the interior, walls are finished with sturdy yet beautiful plywood sheets. Now there’s plenty of room for this fun and energetic guy to get to work (or play, depending on how you look at it)!
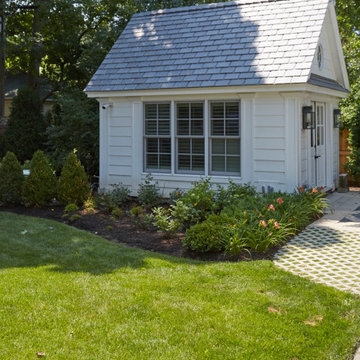
Idée de décoration pour un petit abri de jardin séparé tradition avec un bureau, studio ou atelier.
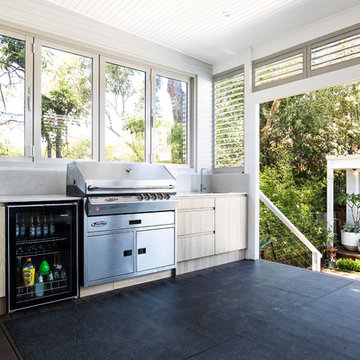
Outdoor Kitchen/Entertainment area
Idée de décoration pour une petite maison d'amis séparée marine.
Idée de décoration pour une petite maison d'amis séparée marine.
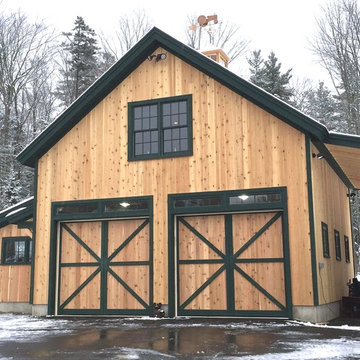
Two bay detached garage barn with workshop and carport. Clear red cedar siding with a transparent stain, cupola and transom windows over the cedar clad garage doors. Second floor with storage or living potential
Idées déco de garages et abris de jardin séparés
5


