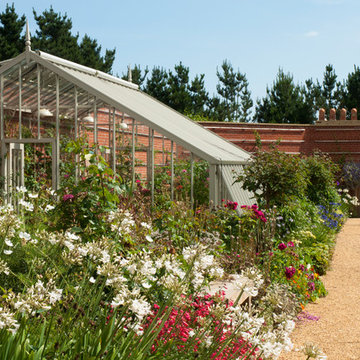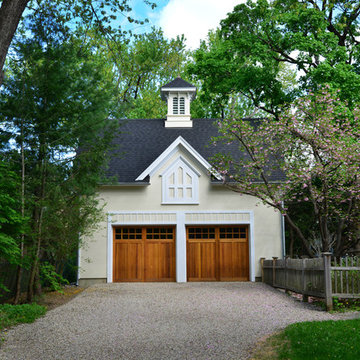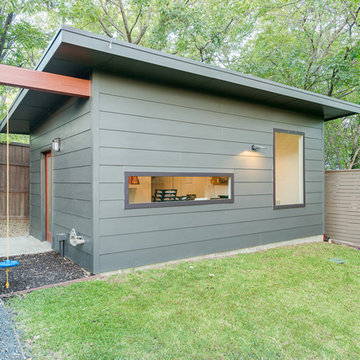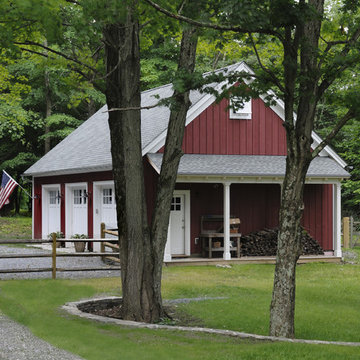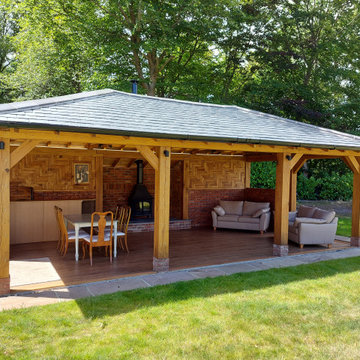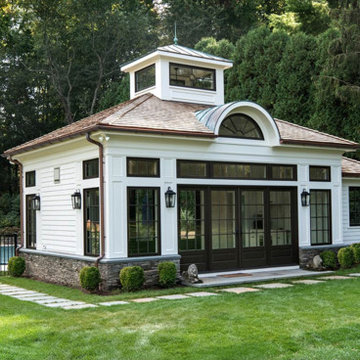Idées déco de garages et abris de jardin séparés verts
Trier par :
Budget
Trier par:Populaires du jour
101 - 120 sur 3 226 photos
1 sur 3
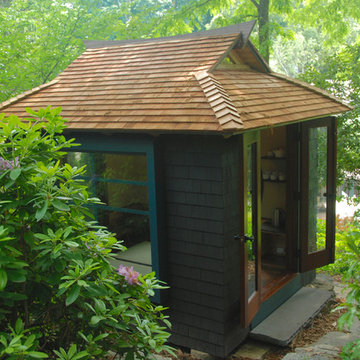
The cedar shingle roof is partially hipped, to allow for small triangular transoms set into the cedar framing. A custom rectangular window projects out from the back wall.
The ridge beam was milled from Utile, and African hardwood considered more sustainable than Mahogany.
Glen Grayson, Architect
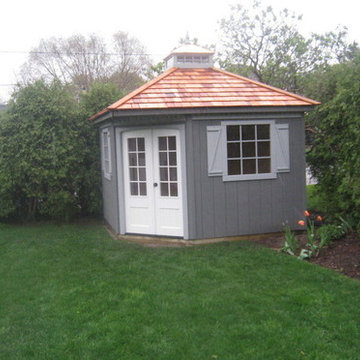
This lovely garden shed fits perfectly into the corner of your yard. The cedar roof creates a timeless look. Notice the double french doors. The copper cupola on the roof is wonderful detail.
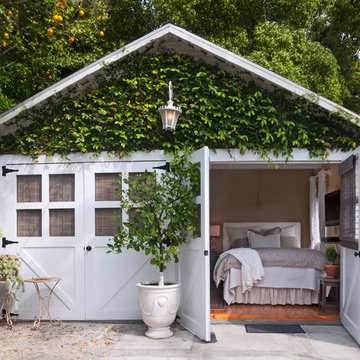
Photo: Carolyn Reyes © 2015 Houzz
Idées déco pour une maison d'amis séparée romantique.
Idées déco pour une maison d'amis séparée romantique.
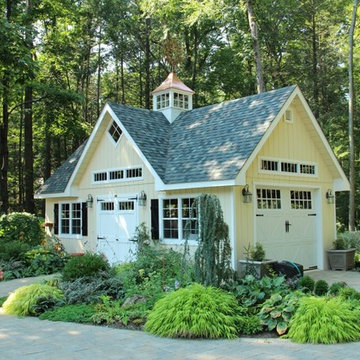
Idées déco pour un grand garage pour deux voitures séparé classique.
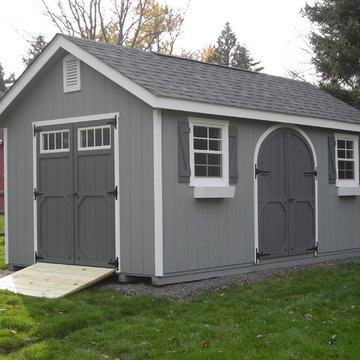
The garden shed package was added to this A-Frame as well as the arched doors, flower boxes, ramp, and transom windows on the double doors. This beautiful looking structure is a great stand alone addition to any home.
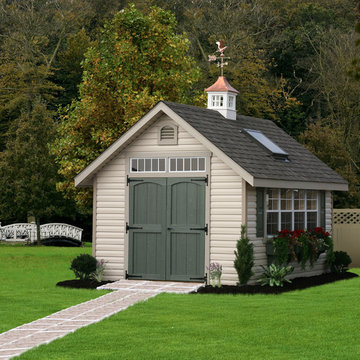
This pretty custom garden shed is perfect to use as a potting shed or to store your gardening supplies. Maybe a potting bench inside.
Réalisation d'un abri de jardin séparé craftsman.
Réalisation d'un abri de jardin séparé craftsman.
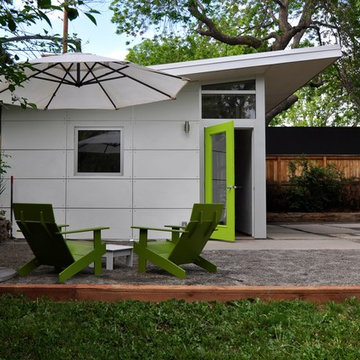
From our Designer Series (custom vs signature). A Studio workshop that has transformed the backyard space. What was once a weedy and unused grassy corner of the yard is now a useful garage space and the inspiration for hardscaping, paths, and a new seating area.
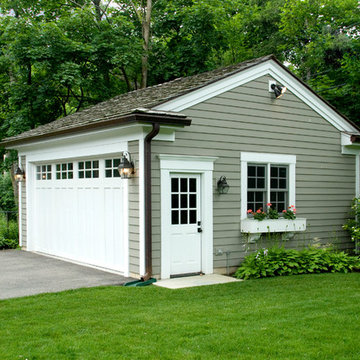
Cette image montre un garage pour une voiture séparé traditionnel de taille moyenne.
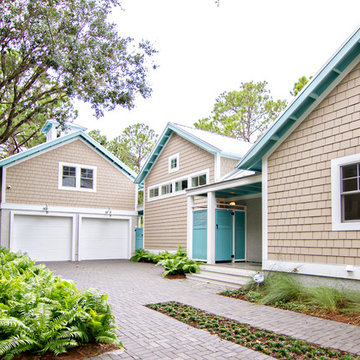
HGTV Smart Home 2013 by Glenn Layton Homes, Jacksonville Beach, Florida.
Exemple d'un grand garage pour deux voitures séparé exotique.
Exemple d'un grand garage pour deux voitures séparé exotique.
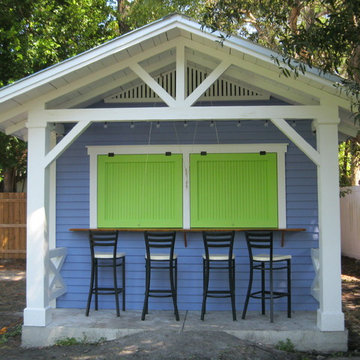
Bar seating area of shed with shutters closed by Historic Shed
Exemple d'un abri de jardin séparé exotique de taille moyenne.
Exemple d'un abri de jardin séparé exotique de taille moyenne.
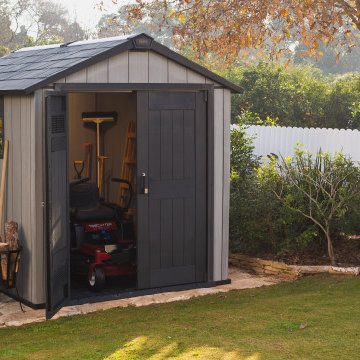
The Oakland 759 shed features a unique polypropylene resin plastic material with the look of rough-hewn wood. This rugged appearance blends in with your outdoor landscape, making the shed a natural part of the yard from the moment you set it up. If the original color doesn't match the theme of your home, this storage shed can be painted as desired, a feature you won't find with any other resin shed. The double doors mimic the look of real wood while the Victorian-style window brings a touch of elegance to this storage building.
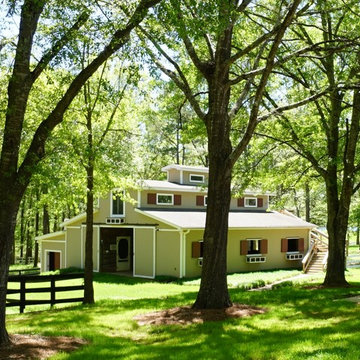
The barn has a center paved aisle that features (3) 12x12 stalls, tack room, hot water wash rack, tractor garage, hay room and a half bathroom with a washing machine (for riding gear).
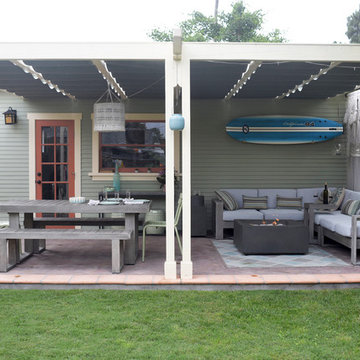
This 1925 craftsman house in Santa Barbara, Ca needed for its original detached garage to be replaced. The single car garage has a covered patio attached creating an outdoor living room. It features a fun outdoor shower, a seating and dining area and outdoor grill. Medeighnia Westwick Photography.
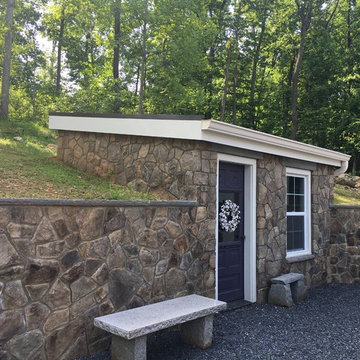
Small outbuilding that acts as a garden shed and wet bar during parties.
Réalisation d'un grand abri de jardin séparé champêtre.
Réalisation d'un grand abri de jardin séparé champêtre.
Idées déco de garages et abris de jardin séparés verts
6


