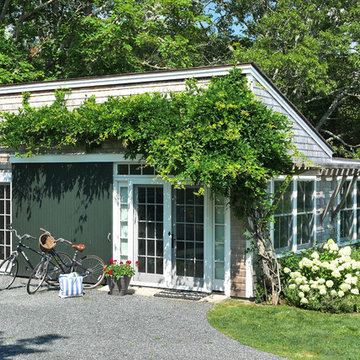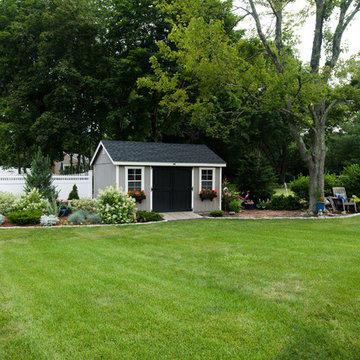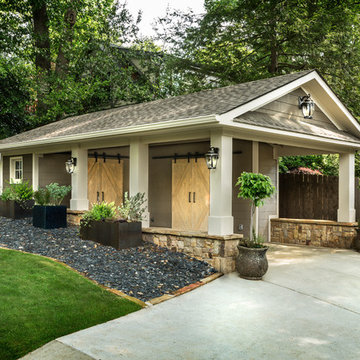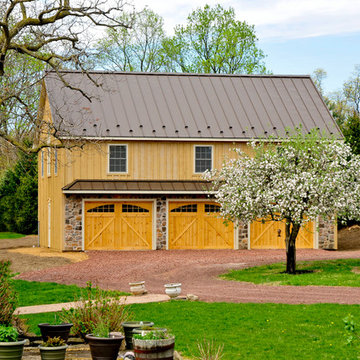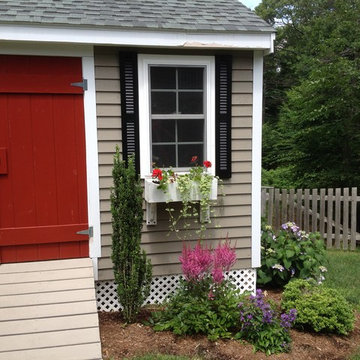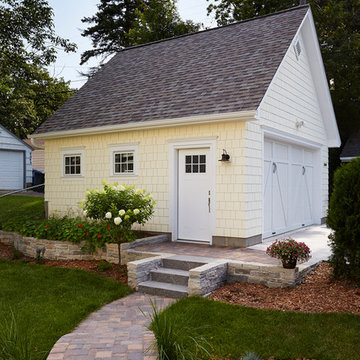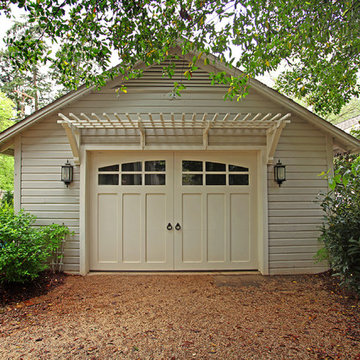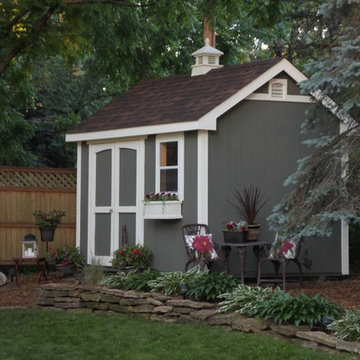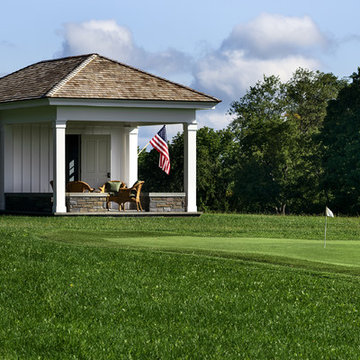Idées déco de garages et abris de jardin séparés verts
Trier par :
Budget
Trier par:Populaires du jour
121 - 140 sur 3 226 photos
1 sur 3
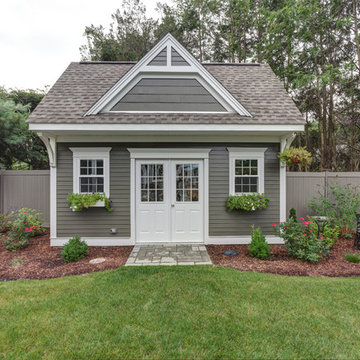
Garden Shed
Idée de décoration pour un grand abri de jardin séparé tradition.
Idée de décoration pour un grand abri de jardin séparé tradition.
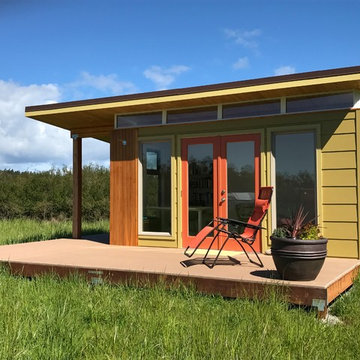
Idées déco pour un abri de jardin séparé moderne de taille moyenne avec un bureau, studio ou atelier.
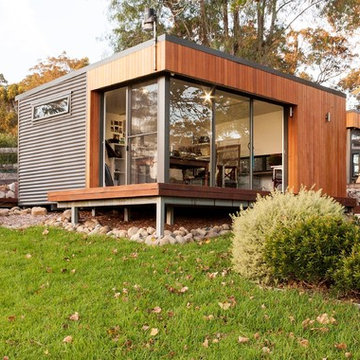
Mallee design. Image credit: Elissa Cooke
Aménagement d'un abri de jardin séparé contemporain de taille moyenne avec un bureau, studio ou atelier.
Aménagement d'un abri de jardin séparé contemporain de taille moyenne avec un bureau, studio ou atelier.
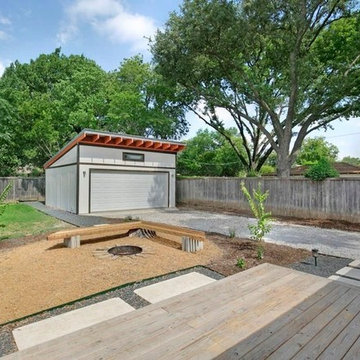
Remodel by Morris Minis Homebuilders
Idées déco pour un grand garage pour deux voitures séparé rétro.
Idées déco pour un grand garage pour deux voitures séparé rétro.
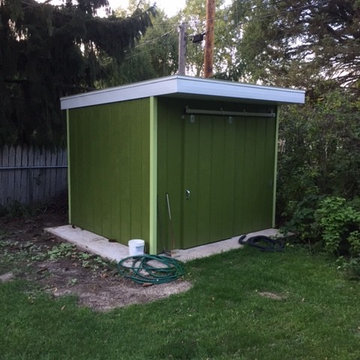
Sliding barn door, interior workspace with countertops. Color scheme and painting completed by homeowner.
Idées déco pour un petit abri de jardin séparé moderne.
Idées déco pour un petit abri de jardin séparé moderne.
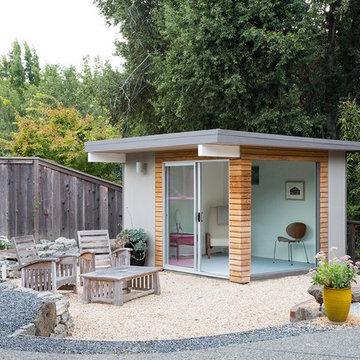
Mariko Reed Architectural Photography
Idées déco pour un petit abri de jardin séparé rétro.
Idées déco pour un petit abri de jardin séparé rétro.
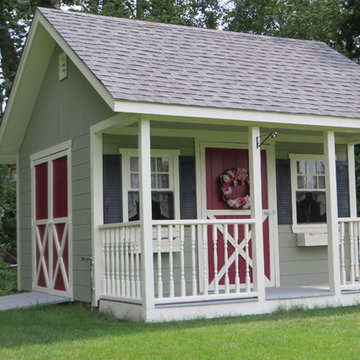
We even painted the shed in the same color scheme!
Idées déco pour un petit abri de jardin séparé montagne.
Idées déco pour un petit abri de jardin séparé montagne.
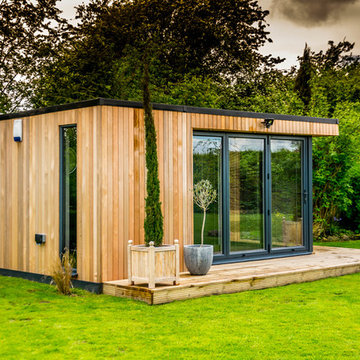
This gorgeous detached garden room in Wilmslow boasts Indossati flooring, wood panelling, two sets of bi-folding doors with integral blinds, a cloakroom & WC, and exquisite lighting features to complement the beautiful gardens. It was all built and complete in 2 weeks much to our client’s delight, and as with all of our buildings, is highly insulated for year-round use.
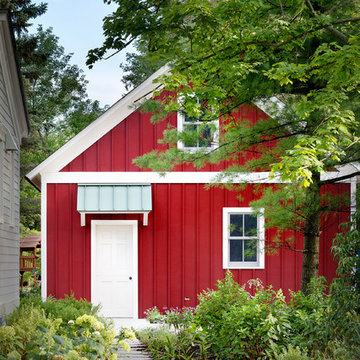
Northbrook Architect, Northfield Architect, North Shore Architect, John Toniolo Architect, Jeff Harting, Custom Home
Photo By Michael Robinson
Idée de décoration pour un abri de jardin séparé champêtre de taille moyenne.
Idée de décoration pour un abri de jardin séparé champêtre de taille moyenne.
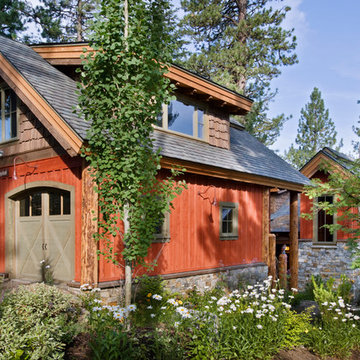
This beautiful lakefront home designed by MossCreek features a wide range of design elements that work together perfectly. From it's Arts and Craft exteriors to it's Cowboy Decor interior, this ultimate lakeside cabin is the perfect summer retreat.
Designed as a place for family and friends to enjoy lake living, the home has an open living main level with a kitchen, dining room, and two story great room all sharing lake views. The Master on the Main bedroom layout adds to the livability of this home, and there's even a bunkroom for the kids and their friends.
Expansive decks, and even an upstairs "Romeo and Juliet" balcony all provide opportunities for outdoor living, and the two-car garage located in front of the home echoes the styling of the home.
Working with a challenging narrow lakefront lot, MossCreek succeeded in creating a family vacation home that guarantees a "perfect summer at the lake!". Photos: Roger Wade
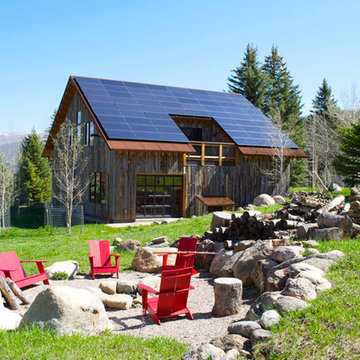
A shed adjacent to the main home serves as a kids playroom and storage for mountain toys.
Cette image montre un abri de jardin séparé chalet de taille moyenne avec un bureau, studio ou atelier.
Cette image montre un abri de jardin séparé chalet de taille moyenne avec un bureau, studio ou atelier.
Idées déco de garages et abris de jardin séparés verts
7


