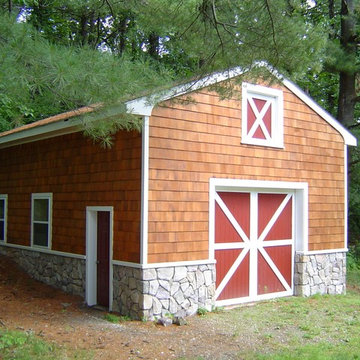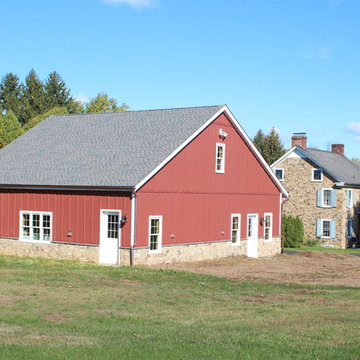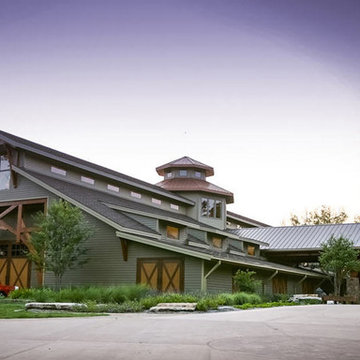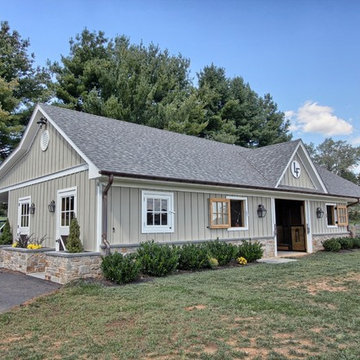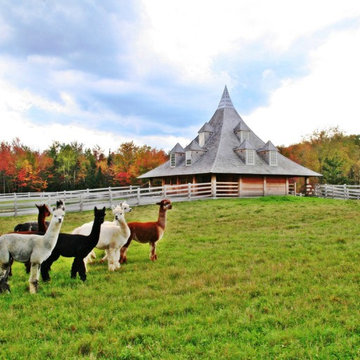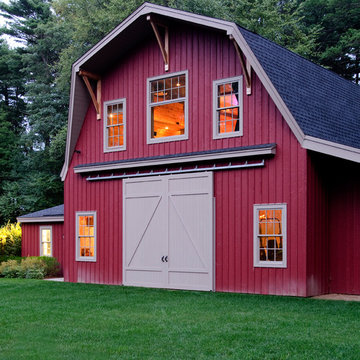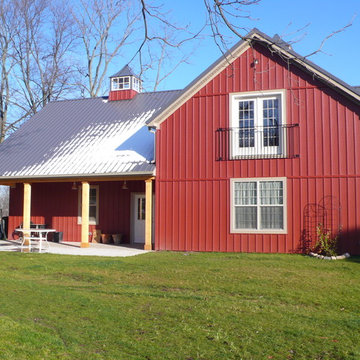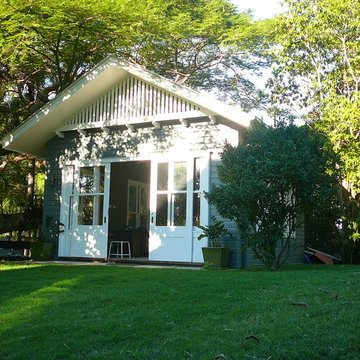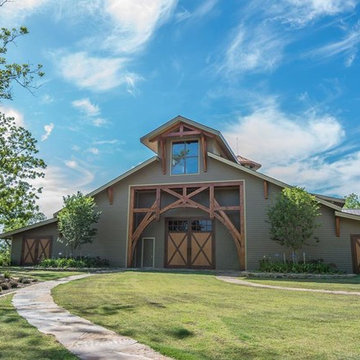Idées déco de garages et abris de jardin verts avec une grange
Trier par :
Budget
Trier par:Populaires du jour
121 - 140 sur 304 photos
1 sur 3
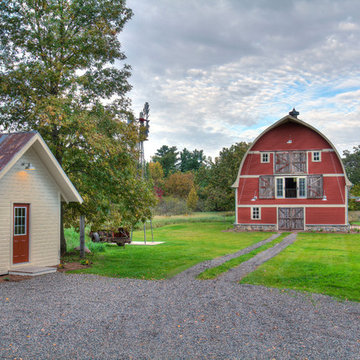
Cette photo montre une très grande grange séparée nature.
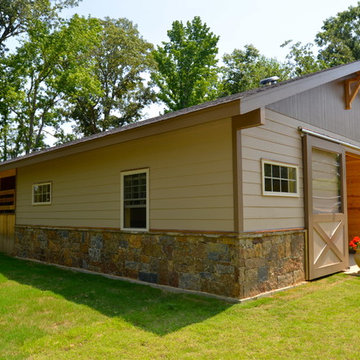
David Clark
Idée de décoration pour une grande grange séparée tradition.
Idée de décoration pour une grande grange séparée tradition.
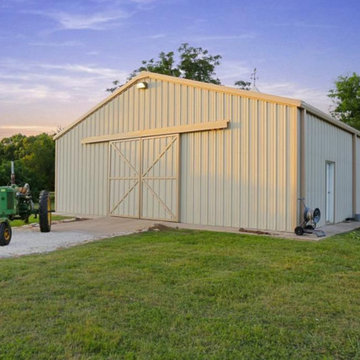
Purser Architectural Custom Home Design built by CAM Builders LLC
Exemple d'une très grande grange séparée nature.
Exemple d'une très grande grange séparée nature.
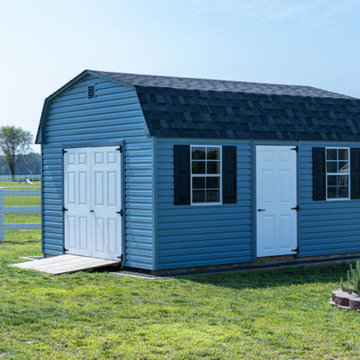
A barn embodies the country. Even if you don’t have a horse to peer out the door, our gambrel-style barn will bring a touch of the rural to your neighborhood. Shelter your equipment or protect an animal and look classy doing it!
Gambrel roof for lots of headroom and storage
A good option for lofts
Works great with 9′ x 7′ overhead door
Available in Painted Wood or Maintenance Free Vinyl
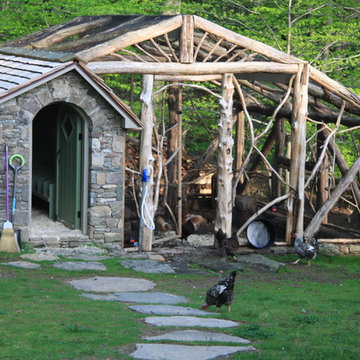
Conte & Conte, LLC landscape architects and designers work with clients located in Connecticut & New York (Greenwich, Belle Haven, Stamford, Darien, New Canaan, Fairfield, Southport, Rowayton, Manhattan, Larchmont, Bedford Hills, Armonk, Massachusetts)
Landscape Construction Completed by Fairfield House & Garden Company
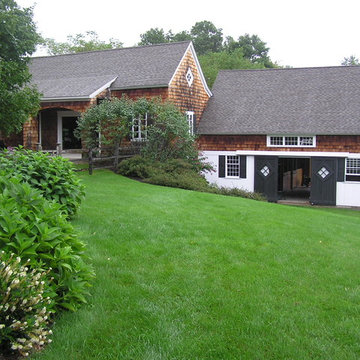
Side yard between Main house and barn - Horse barn complex
Inspiration pour une grange rustique.
Inspiration pour une grange rustique.
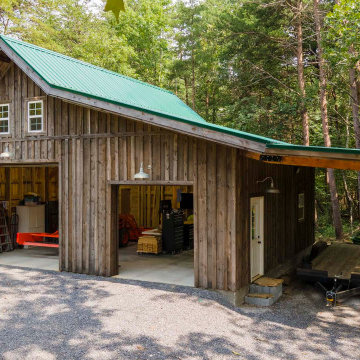
Post and beam gable workshop barn with two garage doors and open lean-to
Cette image montre une grange séparée chalet de taille moyenne.
Cette image montre une grange séparée chalet de taille moyenne.
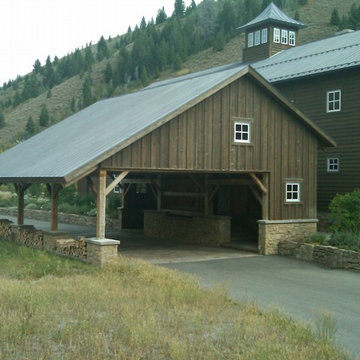
The home's covered drive next to the front entry -- very nice to have during winter!
Idée de décoration pour une très grande grange séparée champêtre.
Idée de décoration pour une très grande grange séparée champêtre.
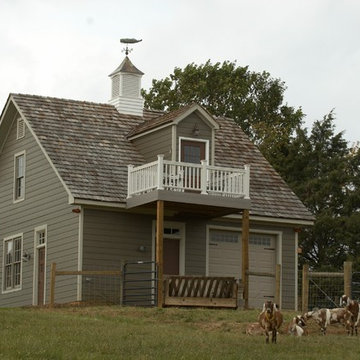
This goat barn provides storage, shelter, and feeding space for the client's many goats! We designed the barn to be functional while complimenting the traditional style of the main house. / Architect: Pennie Zinn Garber, Lineage Architects
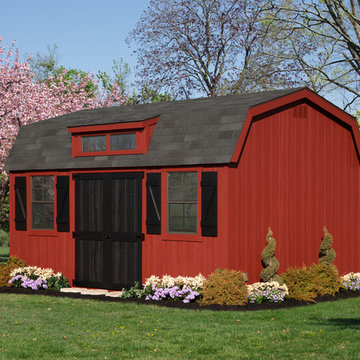
Colonial Dutch Barn with Transom Dormer
Idée de décoration pour une grange séparée tradition de taille moyenne.
Idée de décoration pour une grange séparée tradition de taille moyenne.
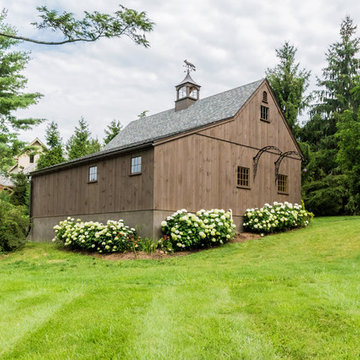
A wide open lawn provided the perfect setting for a beautiful backyard barn. The home owners, who are avid gardeners, wanted an indoor workshop and space to store supplies - and they didn’t want it to be an eyesore. During the contemplation phase, they came across a few barns designed by a company called Country Carpenters and fell in love with the charm and character of the structures. Since they had worked with us in the past, we were automatically the builder of choice!
Country Carpenters sent us the drawings and supplies, right down to the pre-cut lengths of lumber, and our carpenters put all the pieces together. In order to accommodate township rules and regulations regarding water run-off, we performed the necessary calculations and adjustments to ensure the final structure was built 6 feet shorter than indicated by the original plans.
Idées déco de garages et abris de jardin verts avec une grange
7


