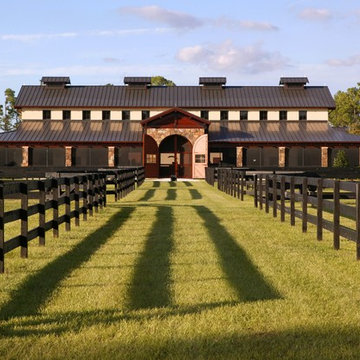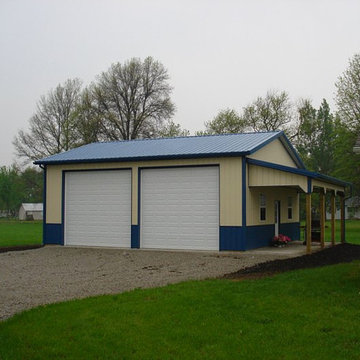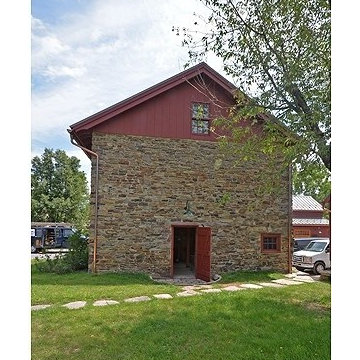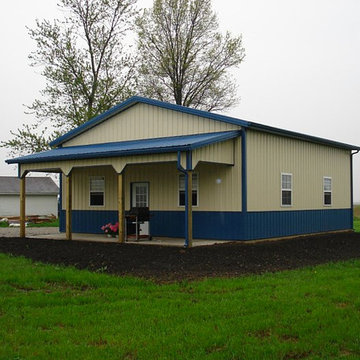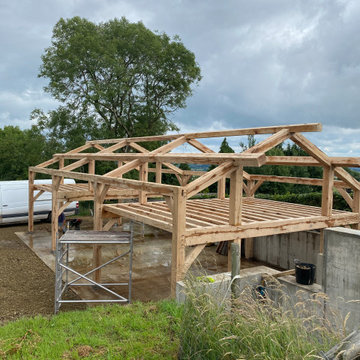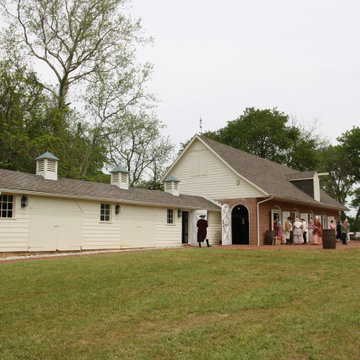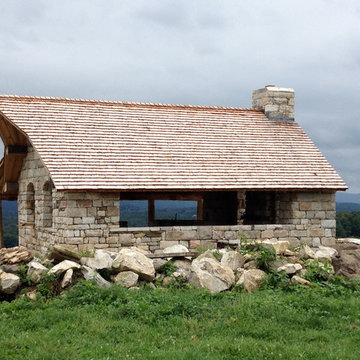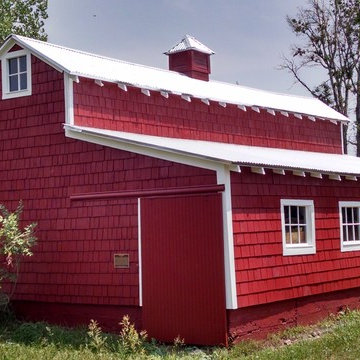Idées déco de garages et abris de jardin verts avec une grange
Trier par :
Budget
Trier par:Populaires du jour
141 - 160 sur 303 photos
1 sur 3
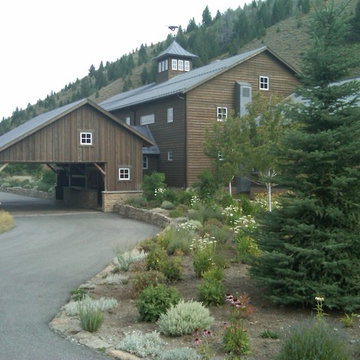
The home's covered drive next to the front entry -- very nice to have during winter!
Cette image montre une très grande grange séparée rustique.
Cette image montre une très grande grange séparée rustique.
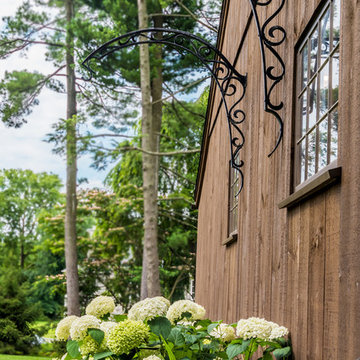
A wide open lawn provided the perfect setting for a beautiful backyard barn. The home owners, who are avid gardeners, wanted an indoor workshop and space to store supplies - and they didn’t want it to be an eyesore. During the contemplation phase, they came across a few barns designed by a company called Country Carpenters and fell in love with the charm and character of the structures. Since they had worked with us in the past, we were automatically the builder of choice!
Country Carpenters sent us the drawings and supplies, right down to the pre-cut lengths of lumber, and our carpenters put all the pieces together. In order to accommodate township rules and regulations regarding water run-off, we performed the necessary calculations and adjustments to ensure the final structure was built 6 feet shorter than indicated by the original plans.
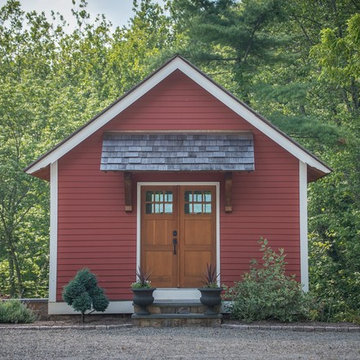
Photographer: Kevin Colquhoun
Inspiration pour une grange séparée traditionnelle de taille moyenne.
Inspiration pour une grange séparée traditionnelle de taille moyenne.
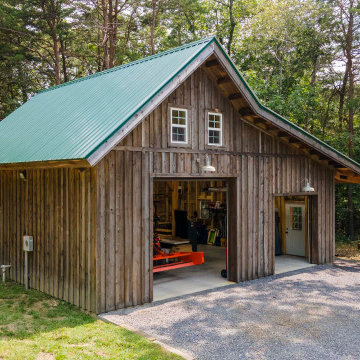
Post and beam gable workshop barn with two garage doors and open lean-to
Cette image montre une grange séparée chalet de taille moyenne.
Cette image montre une grange séparée chalet de taille moyenne.
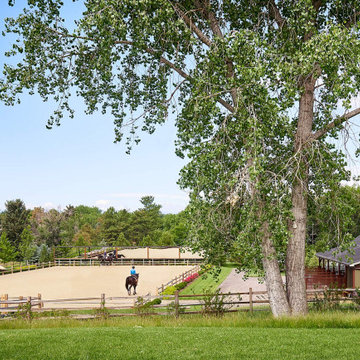
Custom horse barn and riding arena.
Cette image montre une grande grange séparée traditionnelle.
Cette image montre une grande grange séparée traditionnelle.
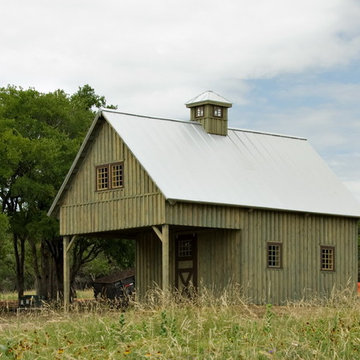
Shed and workshop in the Texas Hill Country.
Idées déco pour une grande grange séparée classique.
Idées déco pour une grande grange séparée classique.
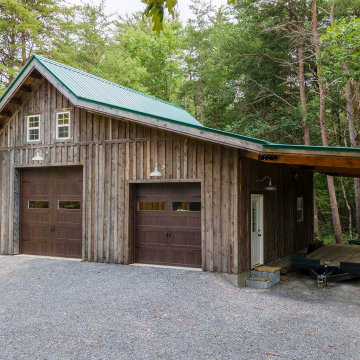
Post and beam gable workshop barn with two garage doors and open lean-to
Inspiration pour une grange séparée chalet de taille moyenne.
Inspiration pour une grange séparée chalet de taille moyenne.
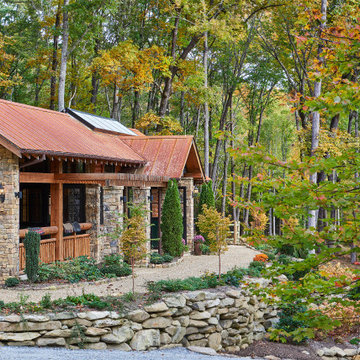
Timber framed Barn in the mountains of N. Carolina.
Cette photo montre une grange séparée montagne de taille moyenne.
Cette photo montre une grange séparée montagne de taille moyenne.
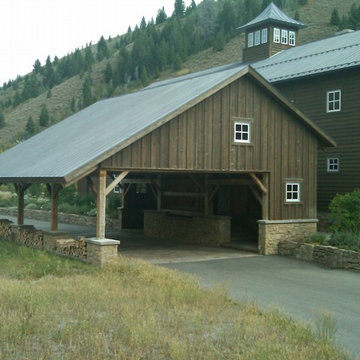
The home's covered drive next to the front entry -- very nice to have during winter!
Idée de décoration pour une très grande grange séparée champêtre.
Idée de décoration pour une très grande grange séparée champêtre.
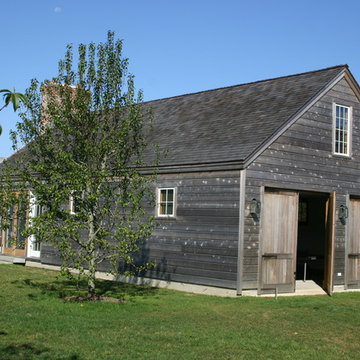
Sagaponack Guest House Retreat
Idées déco pour une petite grange séparée classique.
Idées déco pour une petite grange séparée classique.
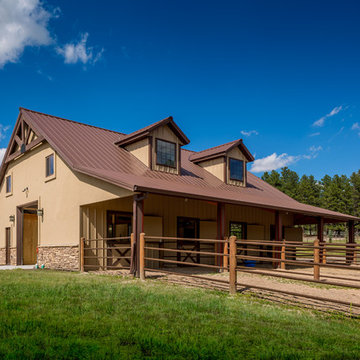
36' x 48' x 12' Horse Barn with (4) 12' x 12' horse stalls, tack room and wash bay. Roof pitch: 8/12
Exterior: metal roof, stucco and brick
Photo Credit: FarmKid Studios
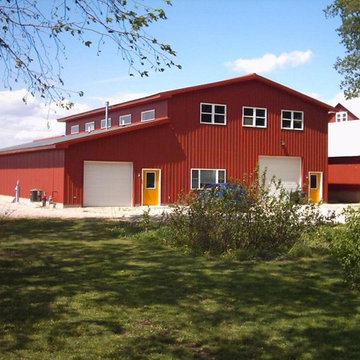
Agricultural building with residence at the rear.
Builder: ACARS Group, Inc.
Jeff Habich
Cette photo montre une très grande grange séparée nature.
Cette photo montre une très grande grange séparée nature.
Idées déco de garages et abris de jardin verts avec une grange
8


