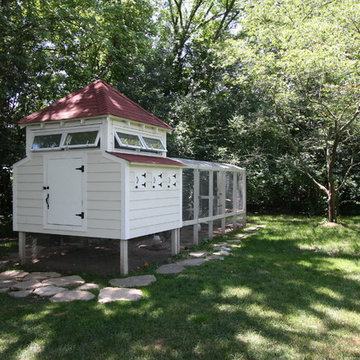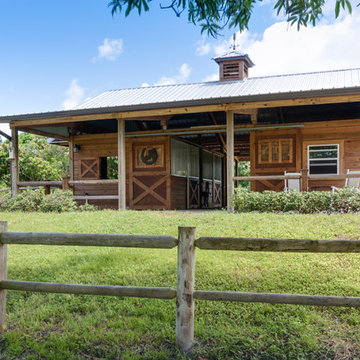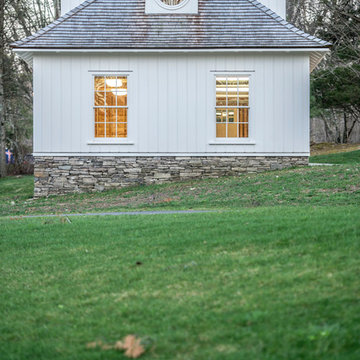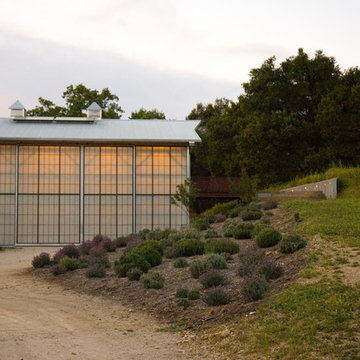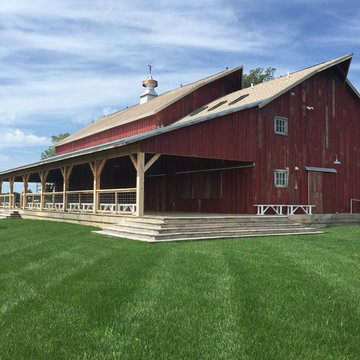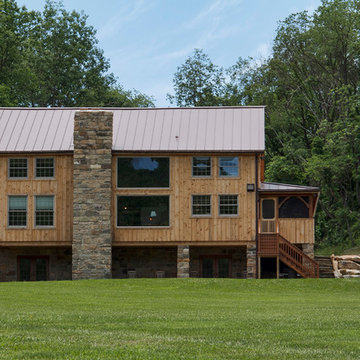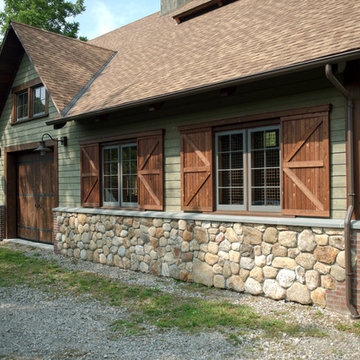Idées déco de garages et abris de jardin verts avec une grange
Trier par :
Budget
Trier par:Populaires du jour
81 - 100 sur 304 photos
1 sur 3
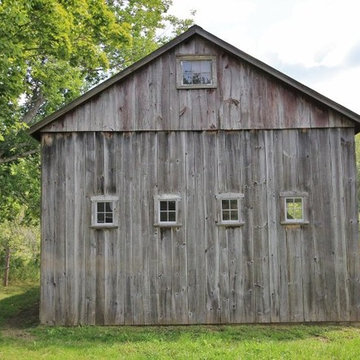
Side view of antique horse barn - restored
Idées déco pour une petite grange séparée campagne.
Idées déco pour une petite grange séparée campagne.
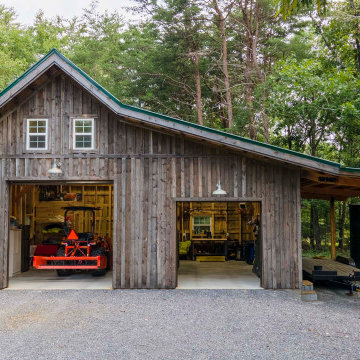
Post and beam gable workshop barn with two garage doors
Aménagement d'une grange séparée montagne de taille moyenne.
Aménagement d'une grange séparée montagne de taille moyenne.
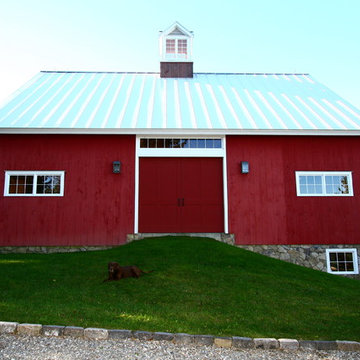
This timberframe barn was constructed in the location of a previous barn constructed 200 years ago that was destroyed by a fire 50 years ago. It has lofts and catwalks above the main level and full basement that is accessed through a trap door.
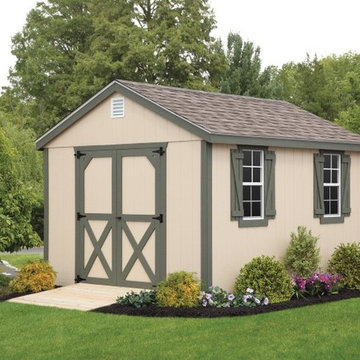
10'x12' – 6' Workshop – Duratemp
Roof: Weathered Wood
Trim: Avocado
Siding: Lancaster Beige
Options: Ramp
Cette photo montre une petite grange séparée craftsman.
Cette photo montre une petite grange séparée craftsman.
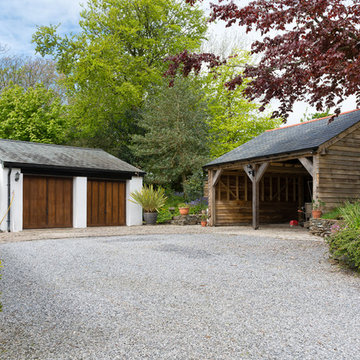
Double Garage and garden store. Colin Cadle Photography, Photo Styling Jan Cadle
Exemple d'une grange séparée nature.
Exemple d'une grange séparée nature.
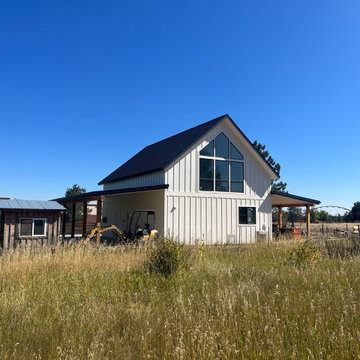
Clients lost their home & shop/barn/office in the Marshall fire near Boulder in December '21. We provide pro bono services for this family.
Aménagement d'une grange campagne de taille moyenne.
Aménagement d'une grange campagne de taille moyenne.
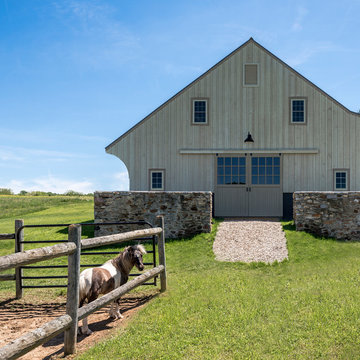
Angle Eye Photography
Idées déco pour une très grande grange séparée campagne.
Idées déco pour une très grande grange séparée campagne.
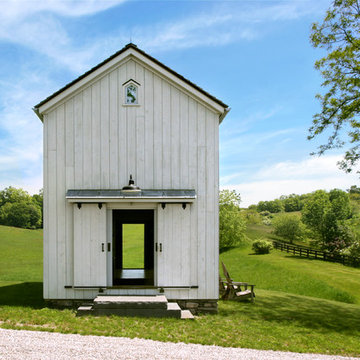
Linda Hall
Idée de décoration pour une petite grange séparée champêtre.
Idée de décoration pour une petite grange séparée champêtre.
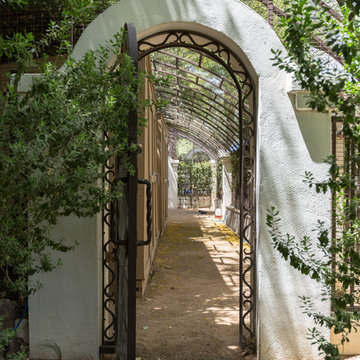
David Marquardt
Inspiration pour une grange séparée méditerranéenne de taille moyenne.
Inspiration pour une grange séparée méditerranéenne de taille moyenne.
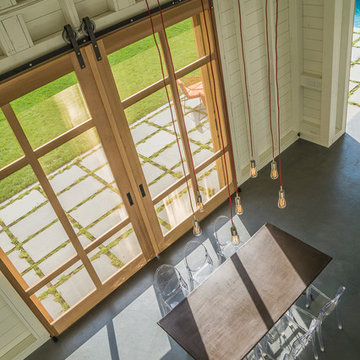
Michael Conway, Means-of-Production
Réalisation d'une très grande grange séparée champêtre.
Réalisation d'une très grande grange séparée champêtre.
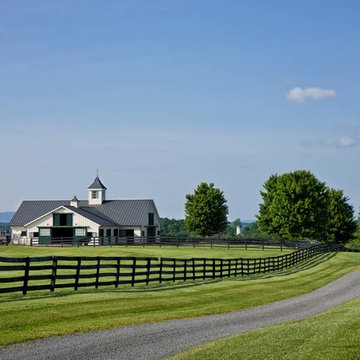
© Gordon Beall
Idée de décoration pour une grange séparée tradition.
Idée de décoration pour une grange séparée tradition.
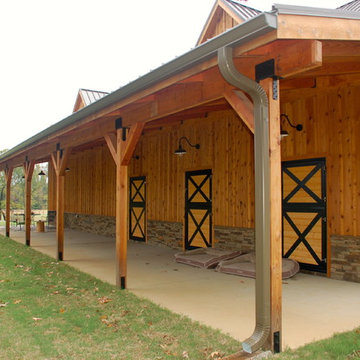
David C. Clark
Inspiration pour une très grande grange séparée traditionnelle.
Inspiration pour une très grande grange séparée traditionnelle.
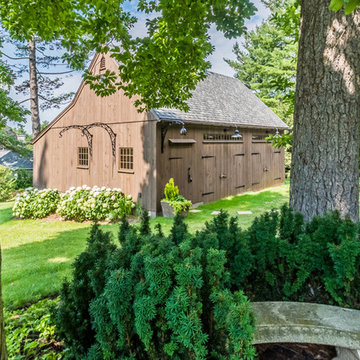
A wide open lawn provided the perfect setting for a beautiful backyard barn. The home owners, who are avid gardeners, wanted an indoor workshop and space to store supplies - and they didn’t want it to be an eyesore. During the contemplation phase, they came across a few barns designed by a company called Country Carpenters and fell in love with the charm and character of the structures. Since they had worked with us in the past, we were automatically the builder of choice!
Country Carpenters sent us the drawings and supplies, right down to the pre-cut lengths of lumber, and our carpenters put all the pieces together. In order to accommodate township rules and regulations regarding water run-off, we performed the necessary calculations and adjustments to ensure the final structure was built 6 feet shorter than indicated by the original plans.
Idées déco de garages et abris de jardin verts avec une grange
5


