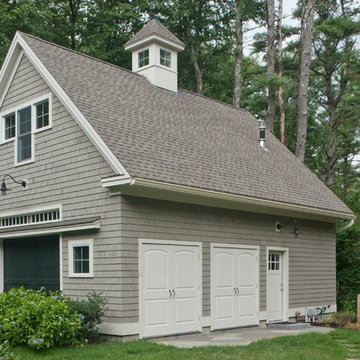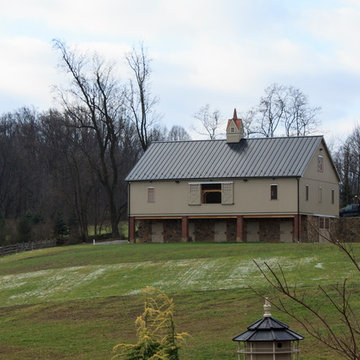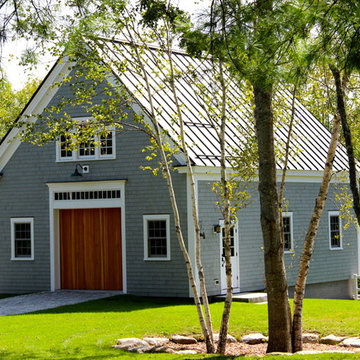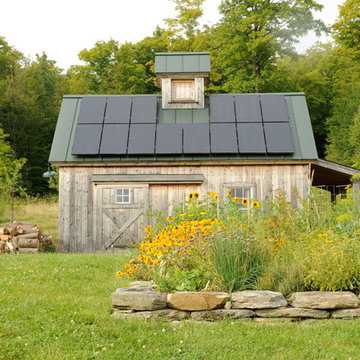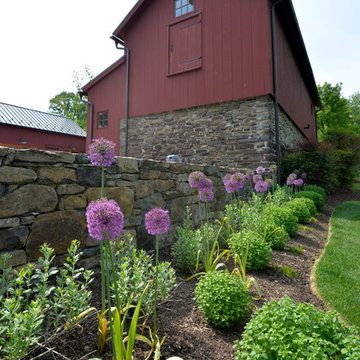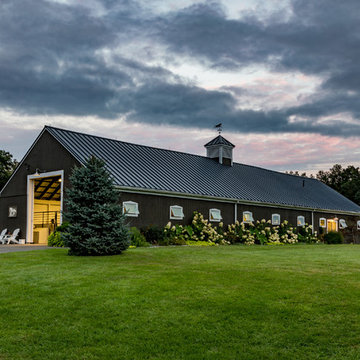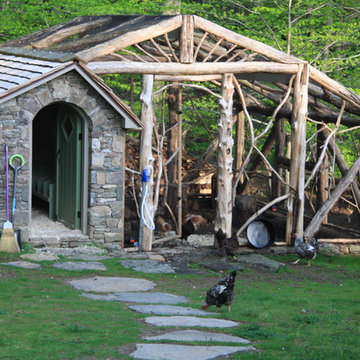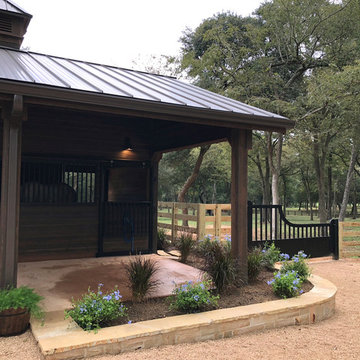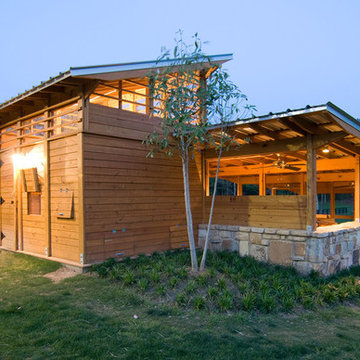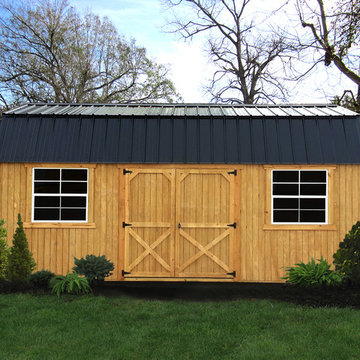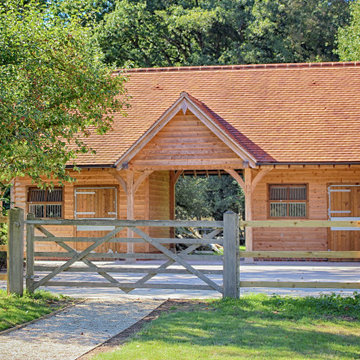Idées déco de garages et abris de jardin verts avec une grange
Trier par :
Budget
Trier par:Populaires du jour
21 - 40 sur 305 photos
1 sur 3
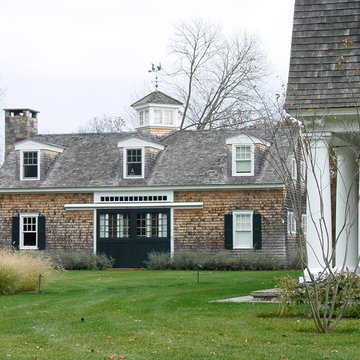
The barn structure was converted into a guest house. The original sliding barn doors were kept and new pocketing glass doors were installed behind to allow for the kitchen and dining room to open to the front court.
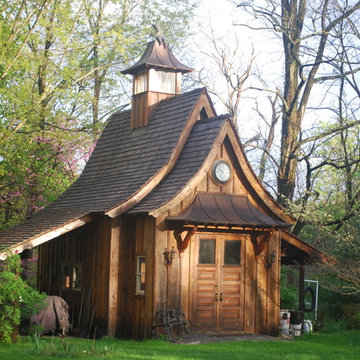
The Garden Pavilion In Spring
Exemple d'une grange séparée chic de taille moyenne.
Exemple d'une grange séparée chic de taille moyenne.
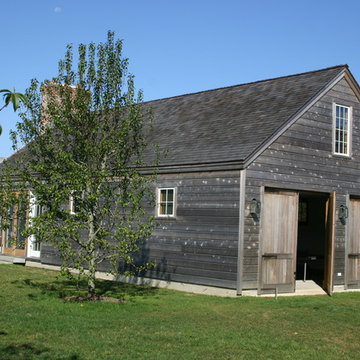
Sagaponack Guest House Retreat
Idées déco pour une petite grange séparée classique.
Idées déco pour une petite grange séparée classique.
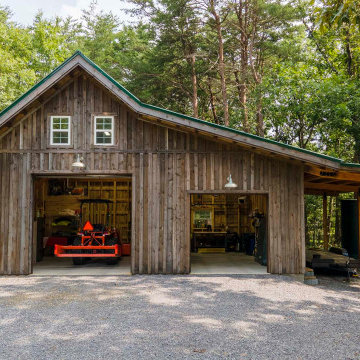
Post and beam gable workshop barn with two garage doors and open lean-to
Idées déco pour une grange séparée montagne de taille moyenne.
Idées déco pour une grange séparée montagne de taille moyenne.
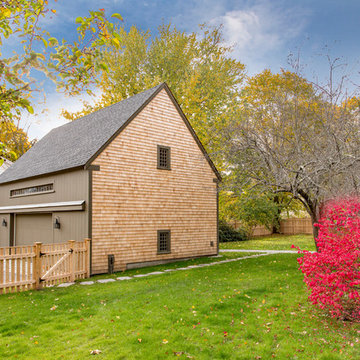
The clients came to Mat Cummings with the desire to construct a garage and storage space on their property, which would nicely complement their first-period home. The winning solution was to design a quaint New England barn, with vertical boards and cedar shingles, a single large door in front with transom above, and wood Jeld-Wen windows on the back and sides of the structure. The result is a charming space that meets their storage needs and nicely fits on the corner lot property.
photo by Eric Roth
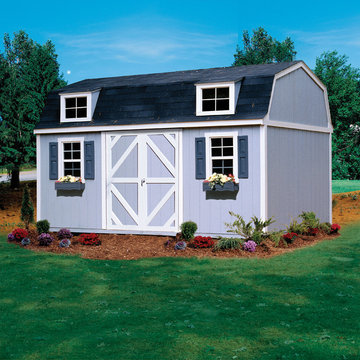
This 10x16 storage shed is a great storage solution to own if you need more shelving and overhead storage space. This gambrel-style shed is 10 ft. wide with 6 ft. sidewalls and a 10 ft. high peak. The stand-tall storage space is great for adding a loft to store seasonal items or additional tools and equipment that aren't used on a daily basis. Why not consider converting this shed as a workshop, office or art studio?
Our professional installation team can install this barn shed in your backyard for you. Shingles are included!
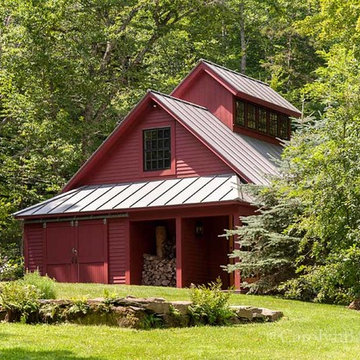
Carolyn Bates Photography
Idées déco pour une grange séparée classique.
Idées déco pour une grange séparée classique.
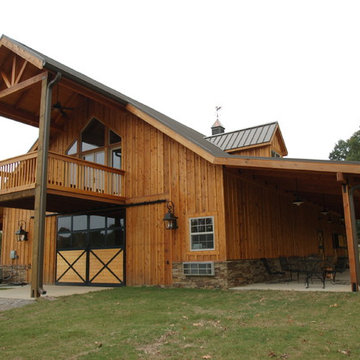
David C. Clark
Idée de décoration pour une très grande grange séparée tradition.
Idée de décoration pour une très grande grange séparée tradition.
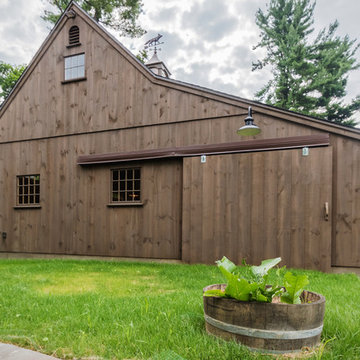
A wide open lawn provided the perfect setting for a beautiful backyard barn. The home owners, who are avid gardeners, wanted an indoor workshop and space to store supplies - and they didn’t want it to be an eyesore. During the contemplation phase, they came across a few barns designed by a company called Country Carpenters and fell in love with the charm and character of the structures. Since they had worked with us in the past, we were automatically the builder of choice!
Country Carpenters sent us the drawings and supplies, right down to the pre-cut lengths of lumber, and our carpenters put all the pieces together. In order to accommodate township rules and regulations regarding water run-off, we performed the necessary calculations and adjustments to ensure the final structure was built 6 feet shorter than indicated by the original plans.
Idées déco de garages et abris de jardin verts avec une grange
2


