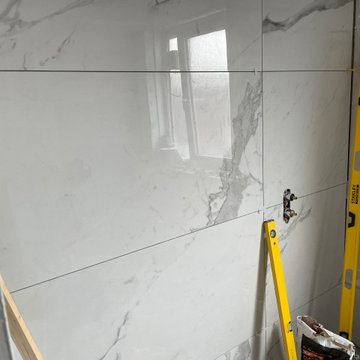Idées déco de garages et abris de jardin victoriens de taille moyenne
Trier par :
Budget
Trier par:Populaires du jour
21 - 40 sur 85 photos
1 sur 3
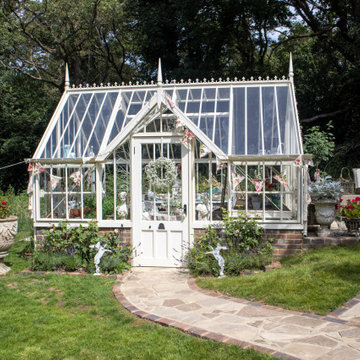
This client wanted her glasshouse to reflect her prize collection of antiques. To use both as a growing environment and a social space. Our Victorian-style glasshouse was the perfect solution for both aspects.
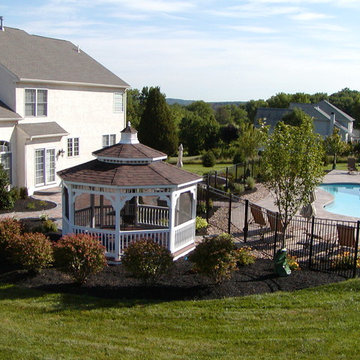
Richard Caddick
Cette photo montre un abri de jardin séparé victorien de taille moyenne.
Cette photo montre un abri de jardin séparé victorien de taille moyenne.
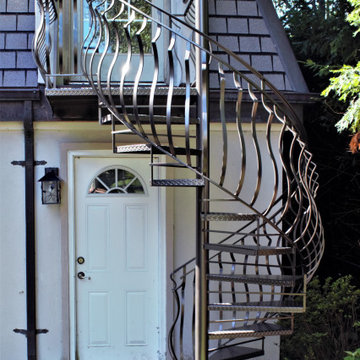
Cette image montre un garage pour deux voitures séparé victorien de taille moyenne avec un bureau, studio ou atelier.
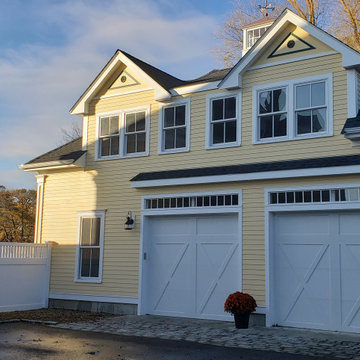
2-Car garage with 1 bedroom apartmemnt above. 36 x 24. Custom PVC trim to match existing house.
Cette photo montre un garage pour deux voitures séparé victorien de taille moyenne avec un bureau, studio ou atelier.
Cette photo montre un garage pour deux voitures séparé victorien de taille moyenne avec un bureau, studio ou atelier.
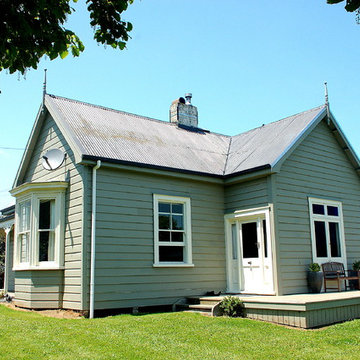
A 1870s homestead on a small rural farm with an old barn. New project was to design a traditional garage in keeping with the old home.
L.L Kellaway
Inspiration pour un garage pour deux voitures séparé victorien de taille moyenne avec un bureau, studio ou atelier.
Inspiration pour un garage pour deux voitures séparé victorien de taille moyenne avec un bureau, studio ou atelier.
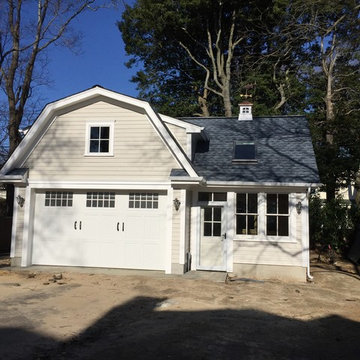
Complete new 2 car detached garage with adjacent work area
Aménagement d'un garage pour deux voitures séparé victorien de taille moyenne.
Aménagement d'un garage pour deux voitures séparé victorien de taille moyenne.
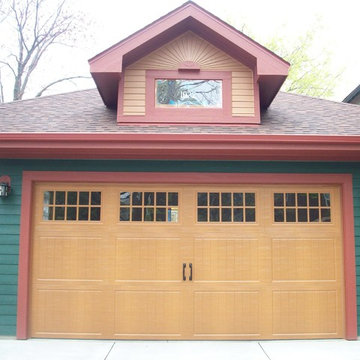
Brian Terranova
Exemple d'un garage séparé victorien de taille moyenne.
Exemple d'un garage séparé victorien de taille moyenne.
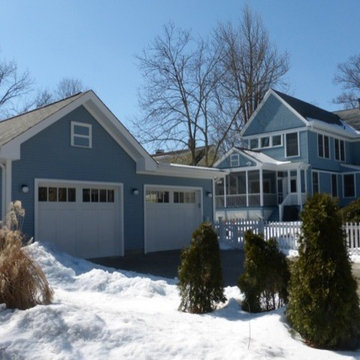
This was a multi-year project in the :Village" area of Wyoming. Starting with a Family Room and Master Bedroom suite addition (with powder room, laundry room and screen porch) to the rear of the building followed by a detached garage and patio project. Finishing with interior remodeling of home office and living room remodeling.
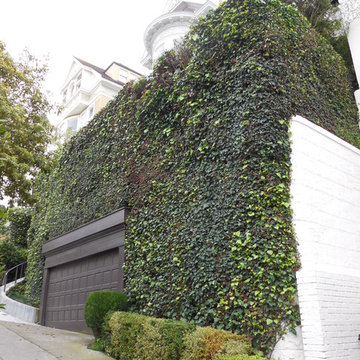
Add garage under existing house
Réalisation d'un garage pour deux voitures attenant victorien de taille moyenne.
Réalisation d'un garage pour deux voitures attenant victorien de taille moyenne.
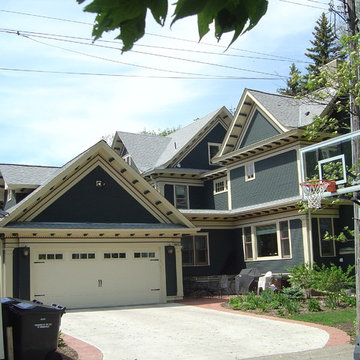
As seen, there is a breezeway mudroom connecting the garage to the home. What is not seen is that the same breezeway extends into the basement of the existing home allowing visitors to directly access the basement game/meeting rooms.
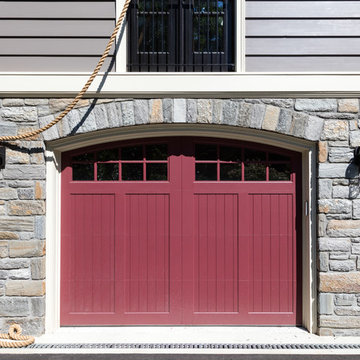
a stone arched garage door was installed to tie the garage to the existing house. The stonework tooling and shape was also taken into account to match the existing house
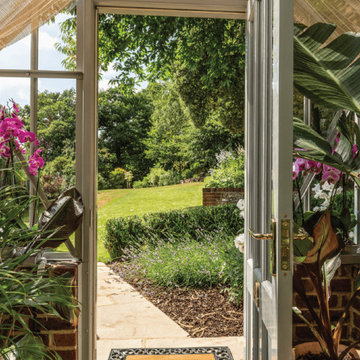
Our client chose Alitex because she felt we were the best, not only in terms of aesthetic but in the quality of the materials, the build and in our attention to detail, culminating in the perfect growing environment.
Her greenhouse creates the perfect growing environment for tropical plants. Our external greenhouse shades prevent her plants from being scorched in the height of summer, and a heating system installed for the winter keeps the temperature steady.
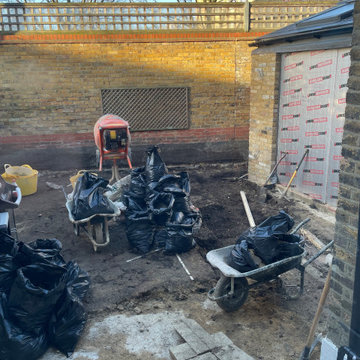
outdoor garden in progress.
Cette photo montre un garage attenant victorien de taille moyenne.
Cette photo montre un garage attenant victorien de taille moyenne.
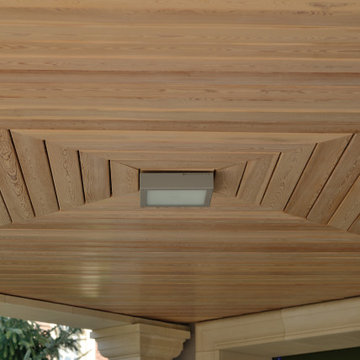
навес гаража подшит деревянной рейкой
Exemple d'une maison d'amis séparée victorienne de taille moyenne.
Exemple d'une maison d'amis séparée victorienne de taille moyenne.
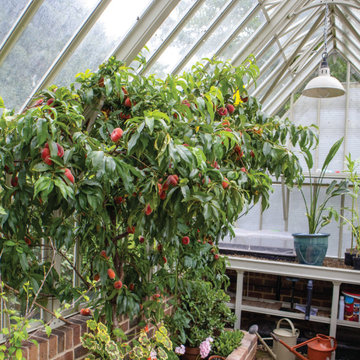
The Wimpole greenhouse was the instinctive choice for our client. It was the first addition to their vegetable garden when they started renovating it, and designed the raised planters and beds around it. Our client chose Wood Sage powder coating, for it’s soft and neutral tones.
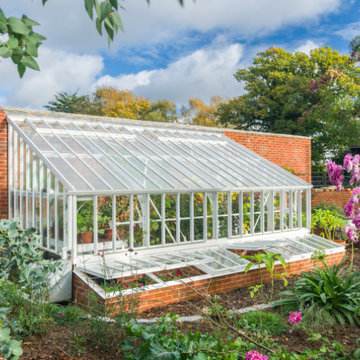
The monopitch greenhouse, powder coated in Brilliant White, stands proudly against a brick wall, hand built by our customer himself. A farmer by trade, our customer enjoys growing a variety of fruit and veg in his working greenhouse, utilising his broad range of Alitex accessories.
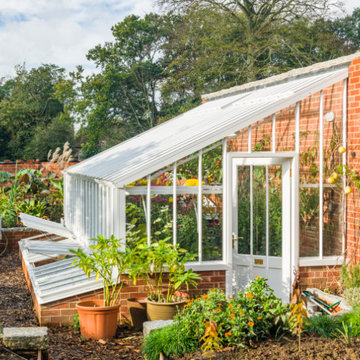
The monopitch greenhouse, powder coated in Brilliant White, stands proudly against a brick wall, hand built by our customer himself. A farmer by trade, our customer enjoys growing a variety of fruit and veg in his working greenhouse, utilising his broad range of Alitex accessories.
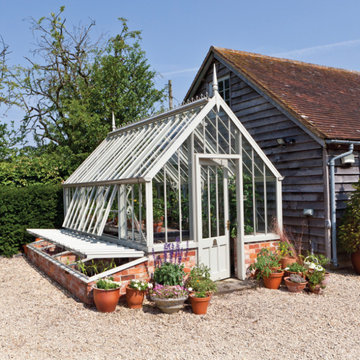
Alitex provided a construction company with a National Trust Scotney Greenhouse, situated beside their wooden slatted garage, with nearby access to the firm’s stunning formal garden.
Our client chose the colour Wood Sage, which blends in perfectly with the garage and surroundings.
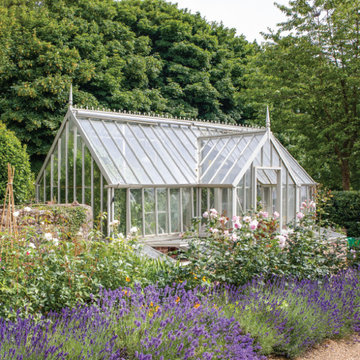
The Wimpole greenhouse was the instinctive choice for our client. It was the first addition to their vegetable garden when they started renovating it, and designed the raised planters and beds around it. Our client chose Wood Sage powder coating, for it’s soft and neutral tones.
Idées déco de garages et abris de jardin victoriens de taille moyenne
2


