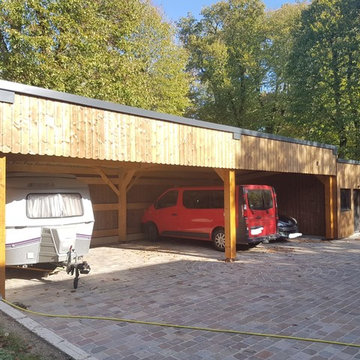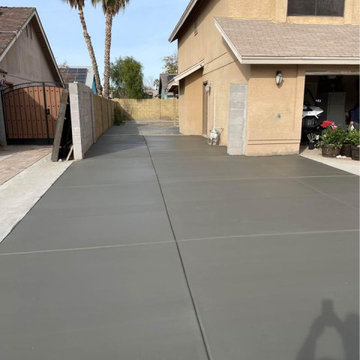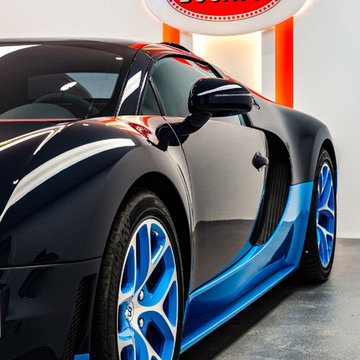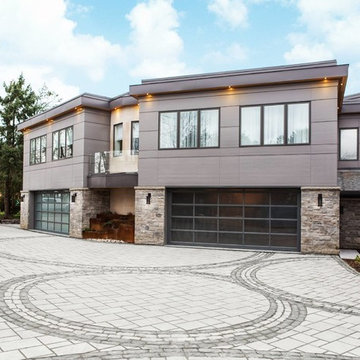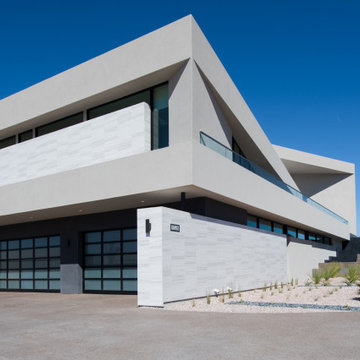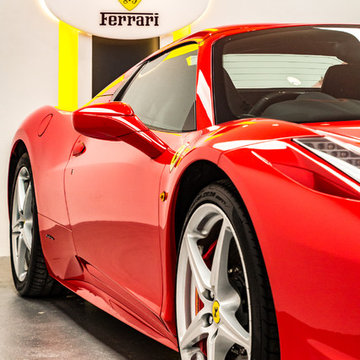Idées déco de garages et abris pour quatre voitures ou plus contemporains
Trier par :
Budget
Trier par:Populaires du jour
161 - 180 sur 253 photos
1 sur 3
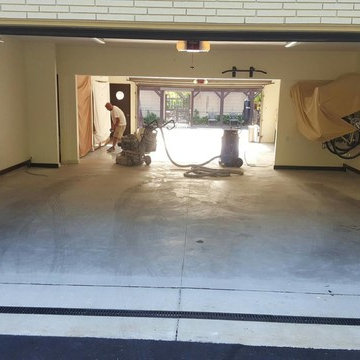
Idées déco pour un très grand garage pour quatre voitures ou plus attenant contemporain.
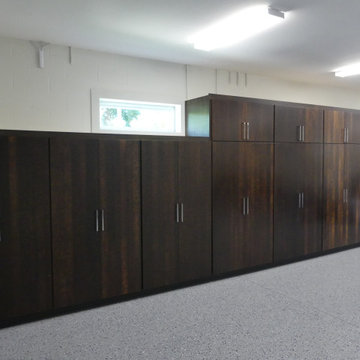
Custom made storage , built with Palm Wood
Aménagement d'un garage pour quatre voitures ou plus contemporain avec un bureau, studio ou atelier.
Aménagement d'un garage pour quatre voitures ou plus contemporain avec un bureau, studio ou atelier.
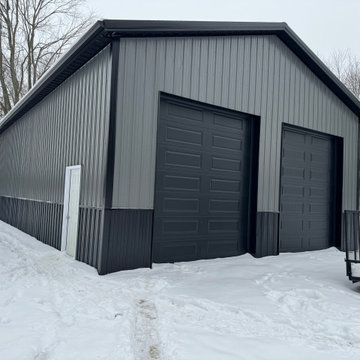
A Stately Pole Barn in East Amherst, NY, showcasing its sharp black and grey color scheme against a snowy backdrop.
Idée de décoration pour un garage pour quatre voitures ou plus séparé design de taille moyenne.
Idée de décoration pour un garage pour quatre voitures ou plus séparé design de taille moyenne.
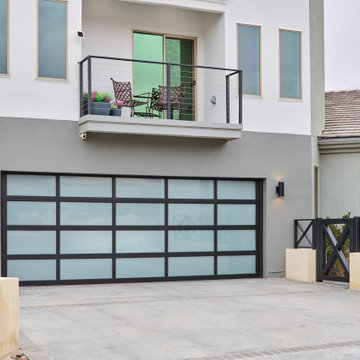
Cool, Contemporary, Curb appeal now feels like home!!! This complete exterior home renovation & curb appeal now makes sense with the interior remodel our client had installed prior to us gettting started!!! The modifications made to this home, along with premium materials makes this home feel cozy, cool & comfortable. Its as though the home has come alive, making this same space more functional & feel so much better, a new found energy. The existing traditional missized semi-circle driveway that took up the entire frontyard was removed. This allowed us to design & install a new more functional driveway as well as create a huge courtyard that not only adds privacy and protection, it looks and feels incredible. Now our client can actually use the front yard for more than just parking cars. The modification addition of 5 stucco columns creates the feeling of a much larger space than what was there prior...who know that these cosmectic columns would actually feel like arms that wrap around the new curb appeal...almost like a vibe of protection. The contrasting paint colors add more movement and depth continuing the feeling of this great space! The new smooth limestone courtyard and custom iron "x" designed fence & gates create a weight type feeling that not only adds privacy, it just feels & looks solid. Its as if its a silent barrier between the homeowners inside and the rest of the world. Our clients now feel comfortable in there new found outdoor living spaces behind the courtyard walls. A place for family, friends and neighbors can easliy conversate & relax. Whether hanging out with the kids or just watching the kids play around in the frontyard, the courtyard was critical to adding a much needed play space. Art is brought into the picture with 2 stone wall monuments...one adding the address numbers with low voltage ligthing to one side of the yard and another that adds balance to the opposite side with custom cut in light fixtures that says... this... is... thee, house! Drystack 8" bed rough chop buff leuders stone planters & short walls outline and accentuate the forever lawn turf as well as the new plant life & lighting. The limestone serves as a grade wall for leveling, as well as the walls are completely permeable for long life and function. Something every parapet home should have, we've added custom down spouts tied to an under ground drainage system. Another way we add longevity to each project. Lastly...lighting is the icing on the cake. Wall lights, path light, down lights, up lights & step lights are all to important along with every light location is considerd as to add a breath taking ambiance of envy. No airplane runway or helicopter landing lights here. We cant wait for summer as the landscape is sure to fill up with color in every corner of this beautiful new outdoor space.
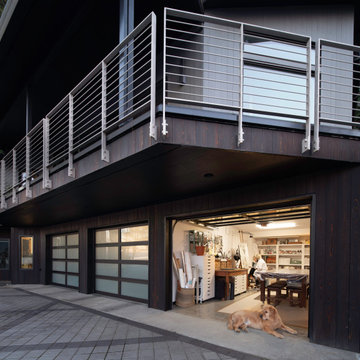
Sneak peak into Seattle artist Jane Friedman's indoor-outdoor art studio which was converted from a garage.
Exemple d'un grand garage pour quatre voitures ou plus tendance avec un bureau, studio ou atelier.
Exemple d'un grand garage pour quatre voitures ou plus tendance avec un bureau, studio ou atelier.
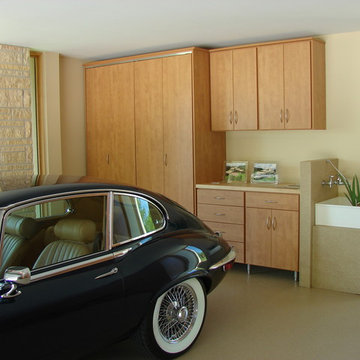
Idées déco pour un grand garage pour quatre voitures ou plus attenant contemporain.
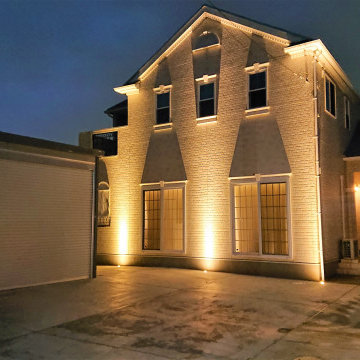
お車を8台所有されており、車が沢山おける事と、建物にあったエクステリアにして欲しいとの依頼からプランニングさせて頂きました。大事な車はガレージ内にて駐車、そのほかは広々とコンクリートを打たせて頂き、沢山の駐車スペースを造る事が出来ました。また建物が輸入住宅ともあり可愛らしいホワイトサッシなので、外周フェンスはバイナルフェンスでコーディネートさせて頂き、建物を引き立たせる為にグランドライトを3台取付、建物に影が均等になるよう何度も調整し光と影のバランスを整わせて頂き、とっても存在感のあるお城が出来上がりました
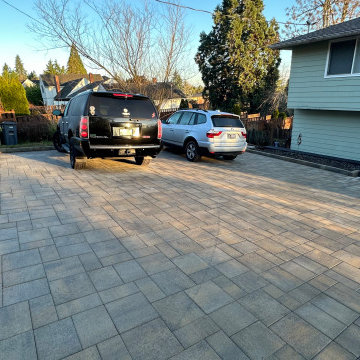
New Belgard Catalina Grana paver driveway
Idées déco pour un garage contemporain de taille moyenne.
Idées déco pour un garage contemporain de taille moyenne.
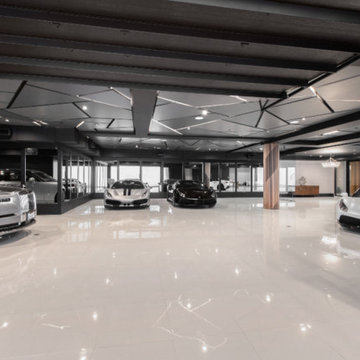
A rare and secluded paradise, the Woodvale Estate is a true modern masterpiece perfect to impress even the most discerning of clientele. At the pinnacle of luxury, this one-of-a-kind new construction features all the modern amenities that one could ever dream of. Situated on an expansive and lush over 35,000 square foot lot with truly unparalleled privacy, this modern estate boasts over 21,000 square feet of meticulously crafted and designer done living space. Behind the hedged, walled, and gated entry find a large motor court leading into the jaw-dropping entryway to this majestic modern marvel. Superlative features include chef's prep kitchen, home theater, professional gym, full spa, hair salon, elevator, temperature-controlled wine storage, 14 car garage that doubles as an event space, outdoor basketball court, and fabulous detached two-story guesthouse. The primary bedroom suite offers a perfectly picturesque escape complete with massive dual walk-in closets, dual spa-like baths, massive outdoor patio, romantic fireplace, and separate private balcony with hot tub. With a truly optimal layout for enjoying the best modern amenities and embracing the California lifestyle, the open floor plan provides spacious living, dining, and family rooms and open entertainer's kitchen with large chef's island, breakfast bar, state-of-the-art appliances, and motorized sliding glass doors for the ultimate enjoyment with ease, class, and sophistication. Enjoy every conceivable amenity and luxury afforded in this truly magnificent and awe-inspiring property that simply put, stands in a class all its own.
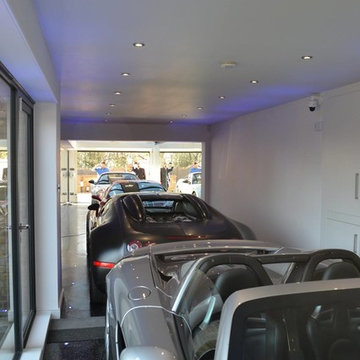
Inside view from the end of the garage
Cette photo montre un grand garage attenant tendance.
Cette photo montre un grand garage attenant tendance.
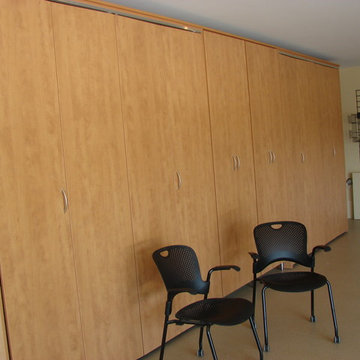
Cette photo montre un grand garage pour quatre voitures ou plus attenant tendance.
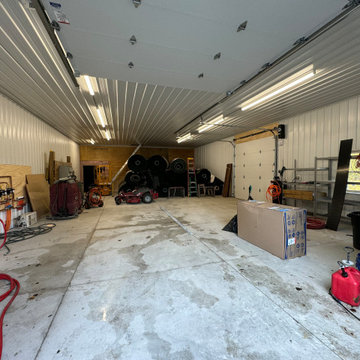
Check out this custom-designed pole barn for The Classic Rink in East Aurora, NY – built specifically for housing their Zamboni Ice Resurfacer. At Stately Pole Barns, we're all about creating solutions that fit the unique needs of our clients.
? Barn Highlights:
• Two overhead garage doors, including a Zamboni-sized entrance.
• Concrete flooring with embedded radiant heating – ideal for melting ice and warming the space.
• Efficient drainage setup to handle water and ice.
• Ample windows for ample light.
• Man-door for easy walk-in access.
• Insulated, Metal Liner Panel-clad walls.
? About Classic Rink: The Classic Rink, a local gem in East Aurora, commemorates the historic 2008 Winter Classic – the first outdoor NHL game in the U.S. It's a vibrant center for community sports and activities throughout the year.
?️ Your Project, Our Expertise: Need a building that's more than just four walls and a roof? Stately Pole Barns is here to make it happen. From equipment shelters to bespoke workshops, we build structures that serve your exact purpose.
? Let's Build Together: Got an idea or need a custom pole barn? We're just a phone call away. Dial 716-714-6700 or visit us at StatelyBuilders.com. Let's talk about how we can bring your project to life, just like we did for The Classic Rink.
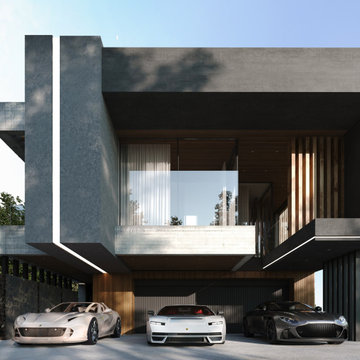
Двухэтажный жилой дом расположен на живописном участке с видом на море. Вилла спроектирована таким образом, чтобы максимально раскрыть виды из интерьеров на окружающий пейзаж.
Дорога к зданию ведет со стороны гор и первое впечатление посетителя формирует въездная группа. Со стороны въезда, с бокового фасада дом встречает нас консолью, которая создает эффект парящей конструкции. В этом акцентирующем выступе располагается одна из спален. Функционально консоль является также навесом для автомобилей перед гаражом.
Центральным элементом дома является просторная кухня-гостиная с панорамным остеклением и выходом к открытому бассейну. Объемно-пространственную композицию здания формирует повернутый консольный объем второго этажа, в котором расположена мастер-спальня, такой прием позволяет защитить гостиную от жаркого летнего солнца при этом, сохранив вид на море.
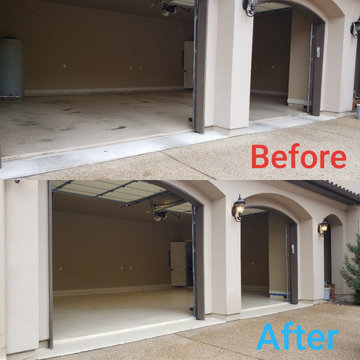
Updating the epoxy floors in all four garages of this custom home.
Réalisation d'un grand garage pour quatre voitures ou plus attenant design.
Réalisation d'un grand garage pour quatre voitures ou plus attenant design.
Idées déco de garages et abris pour quatre voitures ou plus contemporains
9


