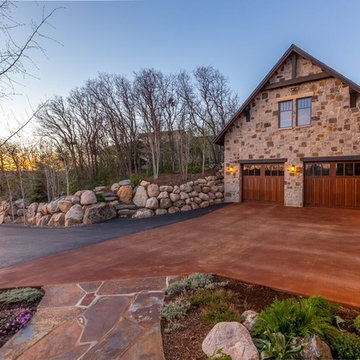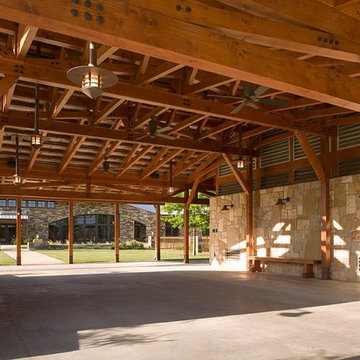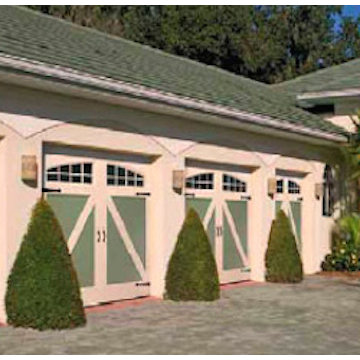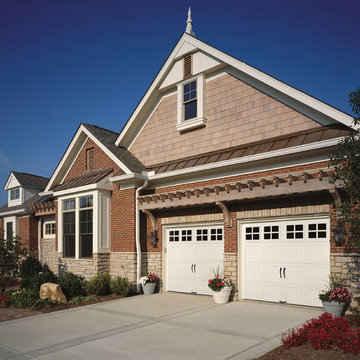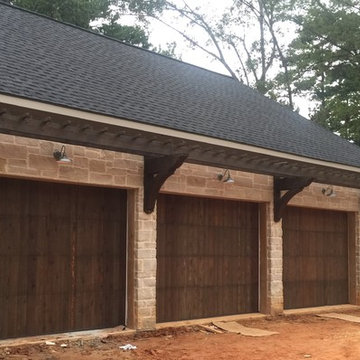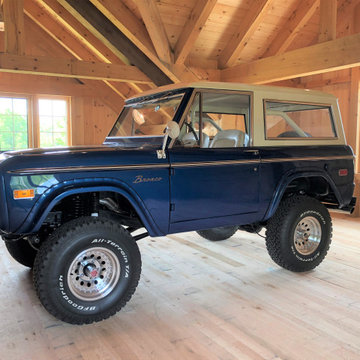Idées déco de garages et abris pour quatre voitures ou plus montagne
Trier par :
Budget
Trier par:Populaires du jour
41 - 60 sur 90 photos
1 sur 3
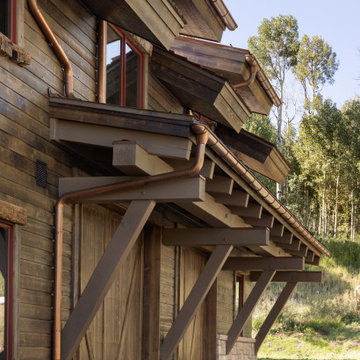
Inspiration pour un très grand garage pour quatre voitures ou plus attenant chalet.
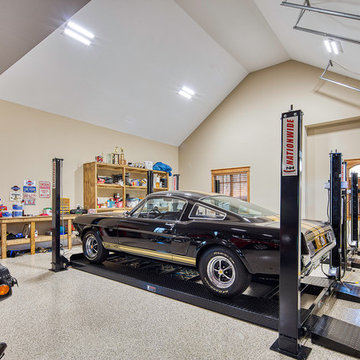
Modern functionality meets rustic charm in this expansive custom home. Featuring a spacious open-concept great room with dark hardwood floors, stone fireplace, and wood finishes throughout.
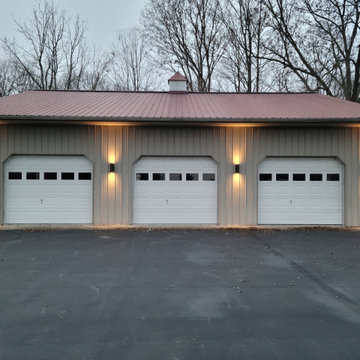
These up/down exterior lights flank the overhead doors on this Phelps, NY pole barn in the Finger Lakes, creating both ambient and accent lighting
Exemple d'un petit garage pour quatre voitures ou plus attenant montagne.
Exemple d'un petit garage pour quatre voitures ou plus attenant montagne.
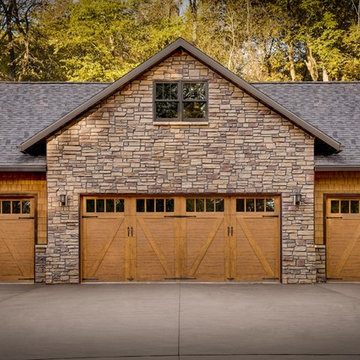
Aménagement d'un grand garage pour quatre voitures ou plus attenant montagne.
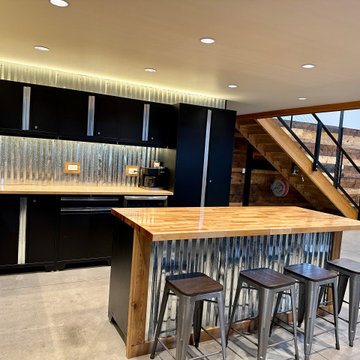
Here's my shop/office. I call it the "Shoffice". It's a space to house my classic cars, a workshop to work on them, and an office on the loft for my work from home day job. The interior of the visible space is 50' x 50', but there's an additional 12' x 50' space through the door under the stairs that leads to an RV bay and an additional "dirty" workspace that contains a deep utility sink, compressor, work benches and storage shelves, a storage loft, and the water heater.
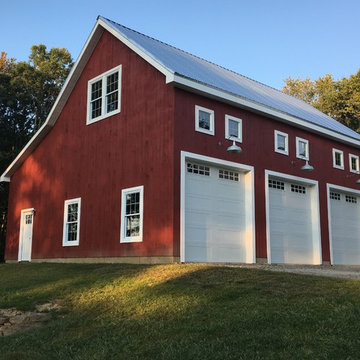
Jamie Pearston
Idées déco pour un garage pour quatre voitures ou plus séparé montagne de taille moyenne.
Idées déco pour un garage pour quatre voitures ou plus séparé montagne de taille moyenne.
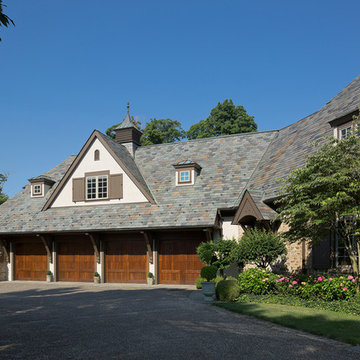
Scott Pease Photography
Aménagement d'un garage pour quatre voitures ou plus attenant montagne avec un bureau, studio ou atelier.
Aménagement d'un garage pour quatre voitures ou plus attenant montagne avec un bureau, studio ou atelier.
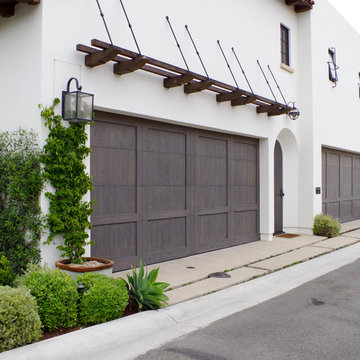
Chase Ford
Idée de décoration pour un grand garage pour quatre voitures ou plus attenant chalet.
Idée de décoration pour un grand garage pour quatre voitures ou plus attenant chalet.
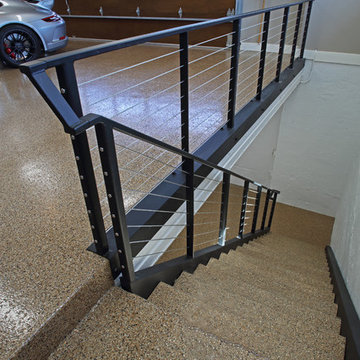
Shooting Star Photography
Réalisation d'un très grand garage pour quatre voitures ou plus attenant chalet avec un bureau, studio ou atelier.
Réalisation d'un très grand garage pour quatre voitures ou plus attenant chalet avec un bureau, studio ou atelier.
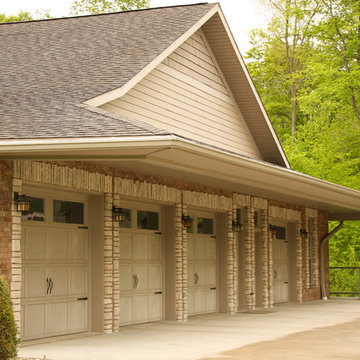
Designed and Constructed by John Mast Construction, Photos by Wesley Mast
Exemple d'un très grand garage attenant montagne.
Exemple d'un très grand garage attenant montagne.
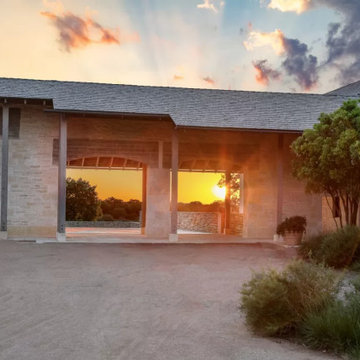
Texas Hill Country Home
Aménagement d'un très grand garage pour quatre voitures ou plus attenant montagne avec une porte cochère.
Aménagement d'un très grand garage pour quatre voitures ou plus attenant montagne avec une porte cochère.
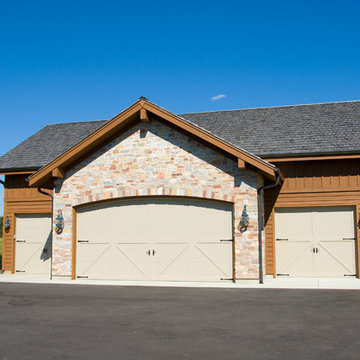
This home features a large fireplace with floor-to-ceiling interior stone work. The tall vaulted ceiling in the living area features the Owner's wooded property. A large porch on the back side of the house with columns and stone veneer provides a large space for outdoor entertaining.
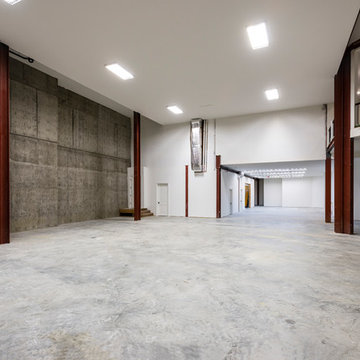
The “Rustic Classic” is a 17,000 square foot custom home built for a special client, a famous musician who wanted a home befitting a rockstar. This Langley, B.C. home has every detail you would want on a custom build.
For this home, every room was completed with the highest level of detail and craftsmanship; even though this residence was a huge undertaking, we didn’t take any shortcuts. From the marble counters to the tasteful use of stone walls, we selected each material carefully to create a luxurious, livable environment. The windows were sized and placed to allow for a bright interior, yet they also cultivate a sense of privacy and intimacy within the residence. Large doors and entryways, combined with high ceilings, create an abundance of space.
A home this size is meant to be shared, and has many features intended for visitors, such as an expansive games room with a full-scale bar, a home theatre, and a kitchen shaped to accommodate entertaining. In any of our homes, we can create both spaces intended for company and those intended to be just for the homeowners - we understand that each client has their own needs and priorities.
Our luxury builds combine tasteful elegance and attention to detail, and we are very proud of this remarkable home. Contact us if you would like to set up an appointment to build your next home! Whether you have an idea in mind or need inspiration, you’ll love the results.
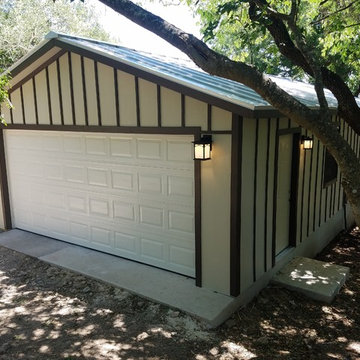
Réalisation d'un grand garage pour quatre voitures ou plus séparé chalet avec un bureau, studio ou atelier.
Idées déco de garages et abris pour quatre voitures ou plus montagne
3


