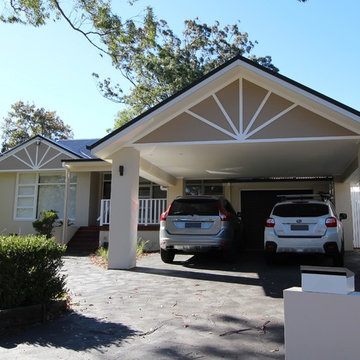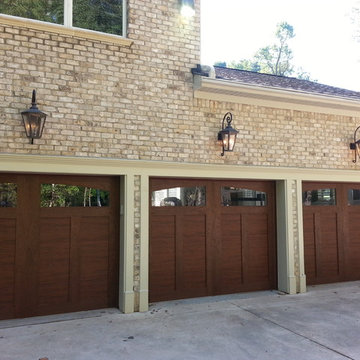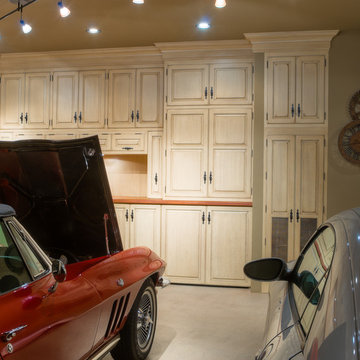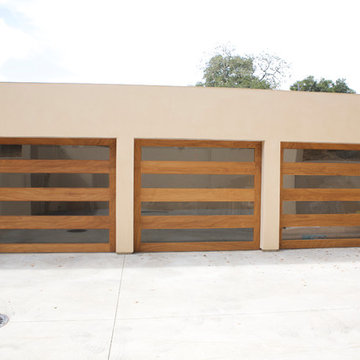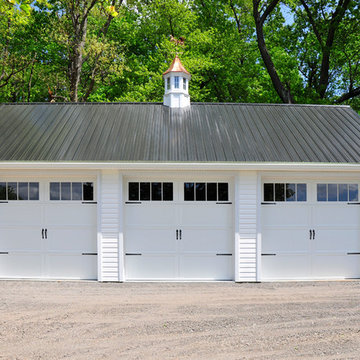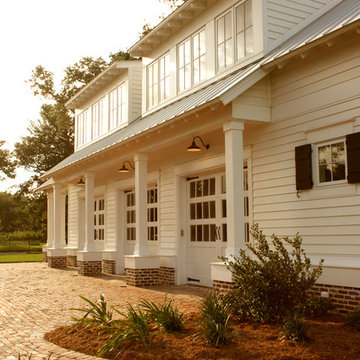Idées déco de garages et abris pour trois voitures
Trier par :
Budget
Trier par:Populaires du jour
121 - 140 sur 6 346 photos
1 sur 2
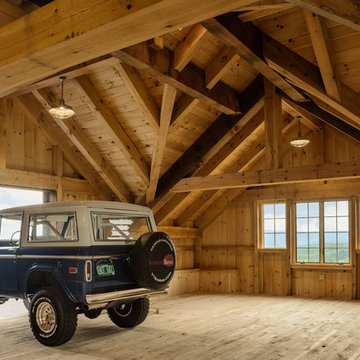
This timber frame barn and garage structure includes an open second level light-filled room with exposed truss design and rough-sawn wood flooring perfect for parties and weekend DIY projects
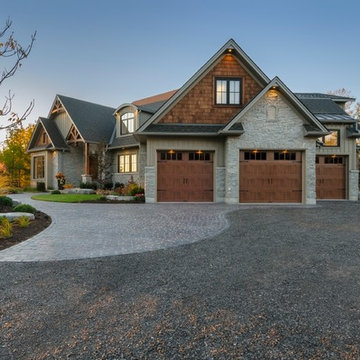
Idée de décoration pour un grand garage pour trois voitures attenant chalet.
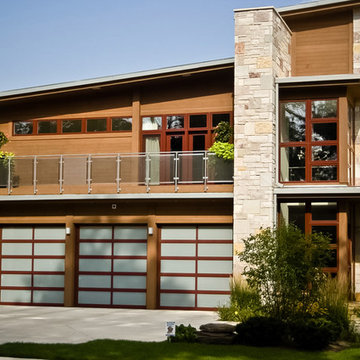
Cette image montre un garage pour trois voitures attenant minimaliste de taille moyenne.
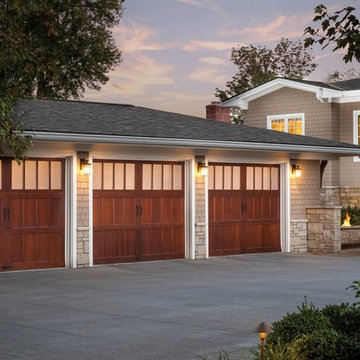
Idée de décoration pour un grand garage pour trois voitures attenant champêtre.
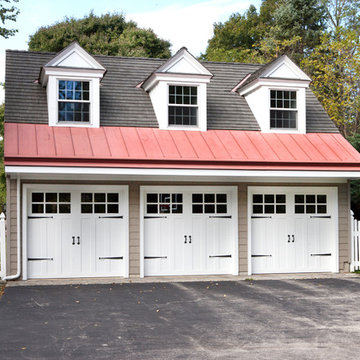
Steve Ladner
Exemple d'un grand garage pour trois voitures séparé chic avec un bureau, studio ou atelier.
Exemple d'un grand garage pour trois voitures séparé chic avec un bureau, studio ou atelier.
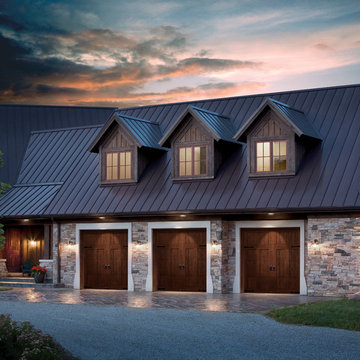
Réalisation d'un garage pour trois voitures attenant craftsman de taille moyenne.
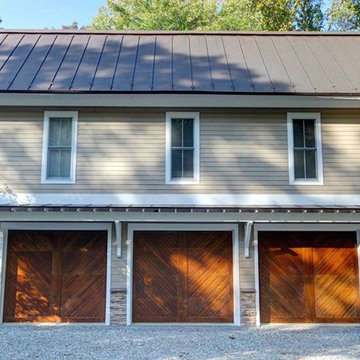
Cette photo montre un grand garage pour trois voitures séparé craftsman avec un bureau, studio ou atelier.
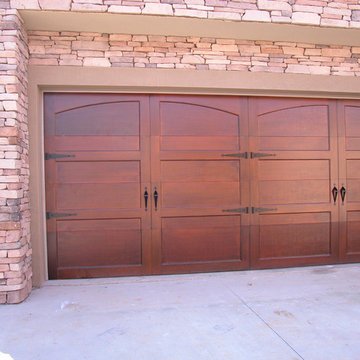
Aménagement d'un garage pour trois voitures attenant montagne de taille moyenne.
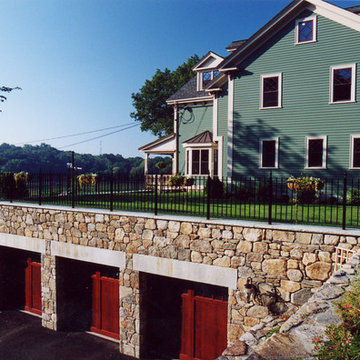
L. Barry Hetherington
Exemple d'un grand garage pour trois voitures attenant chic.
Exemple d'un grand garage pour trois voitures attenant chic.
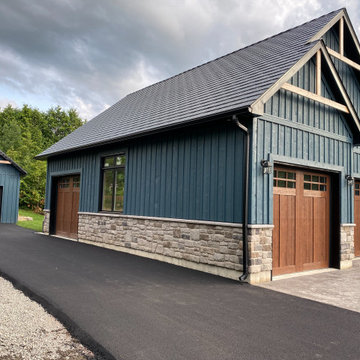
3 - Canyon Ridge 5- Layer Fibreglass Garage Doors Size - 9'0" x 8'0".
5 - Rustic Fibreglass Front Entry Doors with Patina Hardware - Various Sizes.
1 - Avante Glass Aluminum Garage Door anodized in Black Size - 8'0" x 7'0"
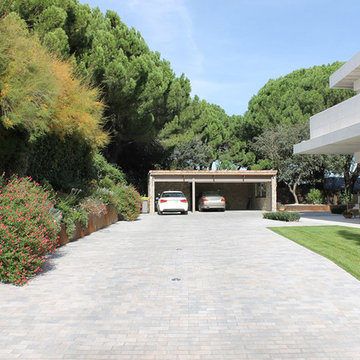
Santiago Martinez
Aménagement d'un garage pour trois voitures séparé contemporain de taille moyenne.
Aménagement d'un garage pour trois voitures séparé contemporain de taille moyenne.
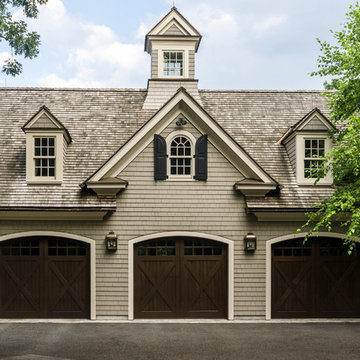
Photo by: Daniel Contelmo Jr.
Aménagement d'un très grand garage pour trois voitures attenant classique.
Aménagement d'un très grand garage pour trois voitures attenant classique.
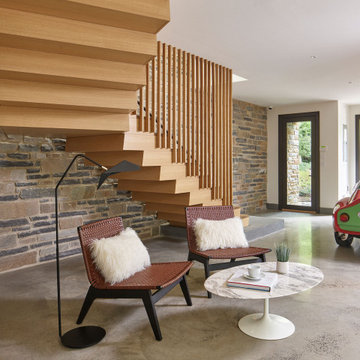
Archer & Buchanan designed a standalone garage in Gladwyne to hold a client’s vintage car collection. The new structure is set into the hillside running adjacent to the driveway of the residence. It acts conceptually as a “gate house” of sorts, enhancing the arrival experience and creating a courtyard feel through its relationship to the existing home. The ground floor of the garage features telescoping glass doors that provide easy entry and exit for the classic roadsters while also allowing them to be showcased and visible from the house. A contemporary loft suite, accessible by a custom-designed contemporary wooden stair, accommodates guests as needed. Overlooking the 2-story car space, the suite includes a sitting area with balcony, kitchenette, and full bath. The exterior design of the garage incorporates a stone base, vertical siding and a zinc standing seam roof to visually connect the structure to the aesthetic of the existing 1950s era home.
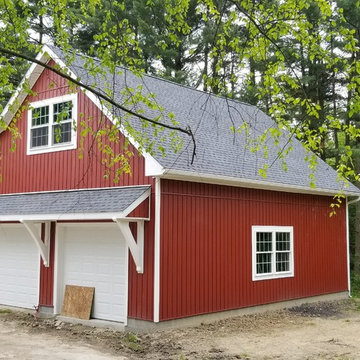
Block foundation garage with second floor man cave.
Exemple d'un garage pour trois voitures séparé nature de taille moyenne avec un bureau, studio ou atelier.
Exemple d'un garage pour trois voitures séparé nature de taille moyenne avec un bureau, studio ou atelier.
Idées déco de garages et abris pour trois voitures
7


