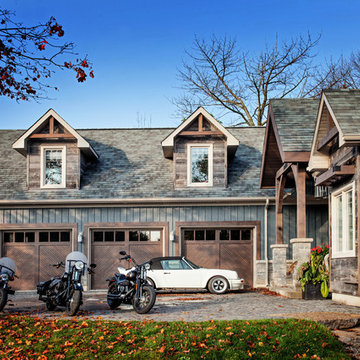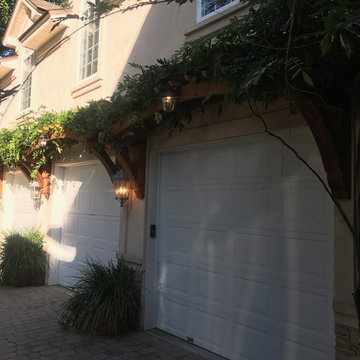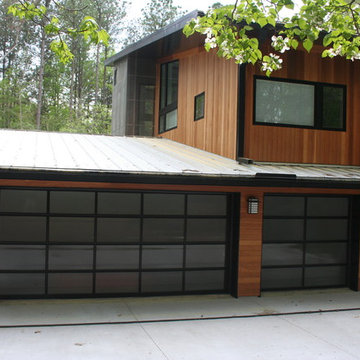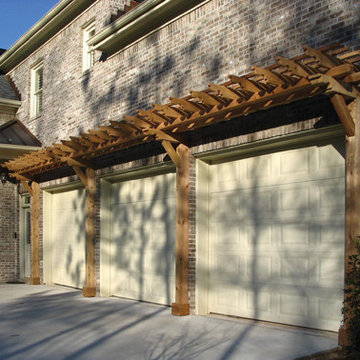Idées déco de garages et abris pour trois voitures
Trier par :
Budget
Trier par:Populaires du jour
121 - 140 sur 6 348 photos
1 sur 2
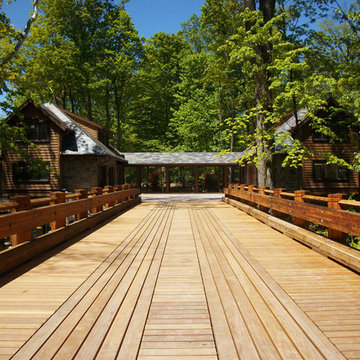
Dan Cotton
Exemple d'un grand garage pour trois voitures séparé chic avec une porte cochère.
Exemple d'un grand garage pour trois voitures séparé chic avec une porte cochère.
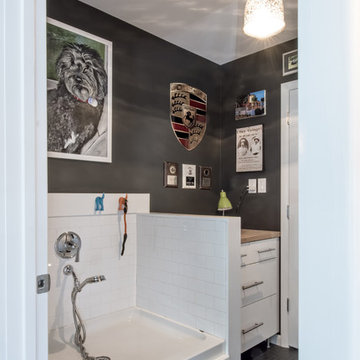
Architecture and Construction by Rock Paper Hammer.
Photography by Andrew Hyslop.
Inspiration pour un grand garage pour trois voitures attenant minimaliste.
Inspiration pour un grand garage pour trois voitures attenant minimaliste.

The Architect House is located on a breathtaking five-acre property in Great Falls, VA. This modern home was designed to shape itself into the site and landscape. By doing so each indoor space individually responds to the corresponding outdoor space. The entire house is then able to knit itself together with spaces that freely flow together from inside and out.
The orientation of the house allows sunlight to tell the time of the day while you are inside. Upon entering you see straight through a central atrium and into the landscape beyond. Natural light and views of nature are captured from every angle inside the home.
The modern exterior design of the house utilizes a linear brick at the base of the house that anchors it to the land. Gray and cedar colored modern architectural panel siding alternate patterns on all facades of the house, accentuating the different volumes. These volumes are then capped off by low sloping metal panel roofs. Exposed steel beans and columns are utilized to create long spans of covered outdoor spaces that then easily recede into the backdrop of the landscape.
The design of this modern home is in harmony with the site and landscape creating a warm welcoming feeling and one that conveys that the house belongs there.
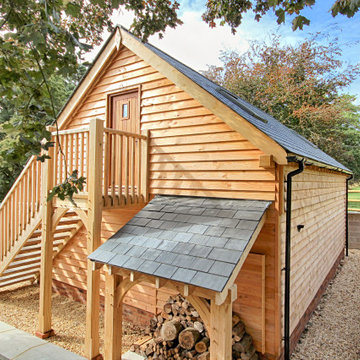
Solid oak stairs leads to room above space, with a log store tucked behind to make the most of the space and provide additional storage.
Réalisation d'un grand garage pour trois voitures séparé champêtre avec un bureau, studio ou atelier.
Réalisation d'un grand garage pour trois voitures séparé champêtre avec un bureau, studio ou atelier.
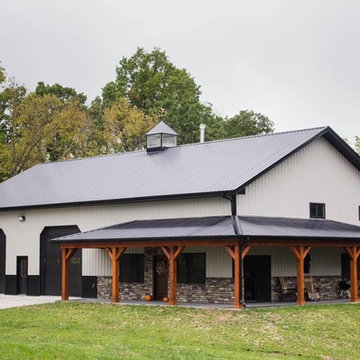
Popular in rural settings, out on the ranch or just for those looking to build something more flexible, barndominiums can be designed to incorporate a home with a workshop, large garage, barn, horse stalls, airplane hangar and more.
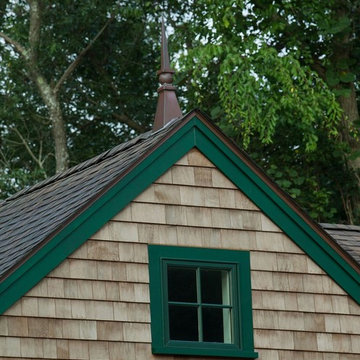
Cette image montre un grand garage pour trois voitures séparé chalet avec un bureau, studio ou atelier.
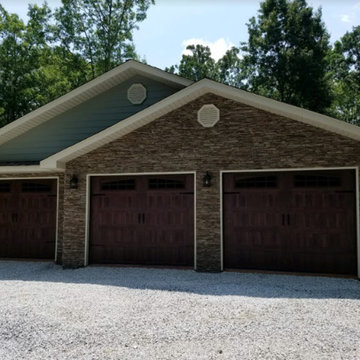
Another angle of the outside.
Idées déco pour un grand garage attenant.
Idées déco pour un grand garage attenant.
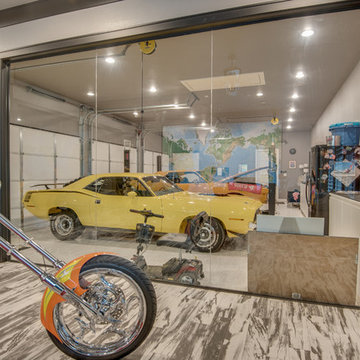
Cette image montre un garage pour trois voitures design avec un bureau, studio ou atelier.
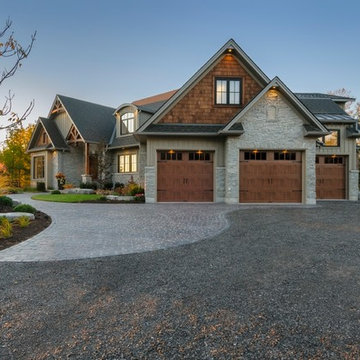
Idée de décoration pour un grand garage pour trois voitures attenant craftsman.
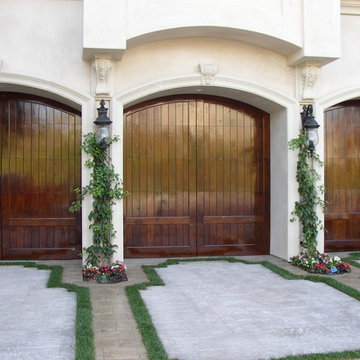
Idée de décoration pour un grand garage pour trois voitures attenant méditerranéen.
![Amhearst Way - Carriage House Overlay [CHI]](https://st.hzcdn.com/fimgs/pictures/garages/amhearst-way-carriage-house-overlay-chi-tgs-garages-and-doors-img~3e613ca006cf40d5_2576-1-4c5de27-w360-h360-b0-p0.jpg)
Cette photo montre un garage pour trois voitures attenant chic de taille moyenne.
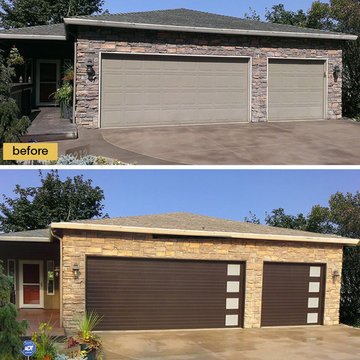
This homeowner wanted to add contemporary flair to his 1990s ranch home. Since the three-car garage is such a prominent feature on the house, he chose insulated garage doors from Clopay's Modern Steel Collection to make an instant statement from the curb. Opaque windows let daylight into the space but still provide ample privacy.
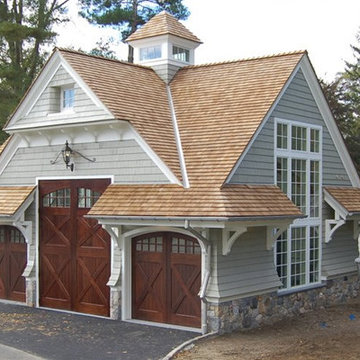
Custom oversize wooden garage door sandwiched between two standard size wood garage doors is tall enough to accommodate an RV.
Idées déco pour un grand garage pour trois voitures séparé classique.
Idées déco pour un grand garage pour trois voitures séparé classique.
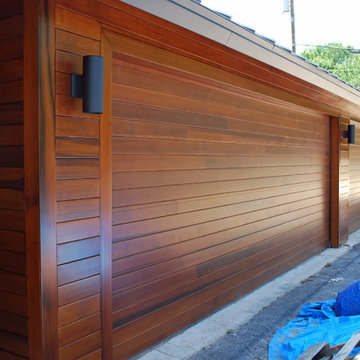
Two garage doors using clear Western Red Cedar to match surrounding Rain Screen siding. The boards were arranged into a "random" configuration.
Idée de décoration pour un grand garage pour trois voitures séparé minimaliste.
Idée de décoration pour un grand garage pour trois voitures séparé minimaliste.
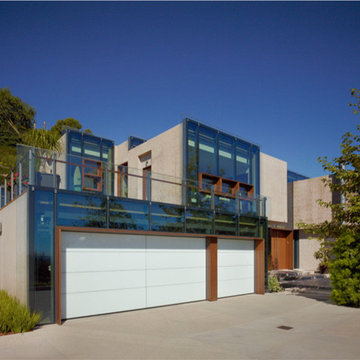
Located above the coast of Malibu, this two-story concrete and glass home is organized into a series of bands that hug the hillside and a central circulation spine. Living spaces are compressed between the retaining walls that hold back the earth and a series of glass facades facing the ocean and Santa Monica Bay. The name of the project stems from the physical and psychological protection provided by wearing reflective sunglasses. On the house the “glasses” allow for panoramic views of the ocean while also reflecting the landscape back onto the exterior face of the building.
PROJECT TEAM: Peter Tolkin, Jeremy Schacht, Maria Iwanicki, Brian Proffitt, Tinka Rogic, Leilani Trujillo
ENGINEERS: Gilsanz Murray Steficek (Structural), Innovative Engineering Group (MEP), RJR Engineering (Geotechnical), Project Engineering Group (Civil)
LANDSCAPE: Mark Tessier Landscape Architecture
INTERIOR DESIGN: Deborah Goldstein Design Inc.
CONSULTANTS: Lighting DesignAlliance (Lighting), Audio Visual Systems Los Angeles (Audio/ Visual), Rothermel & Associates (Rothermel & Associates (Acoustic), GoldbrechtUSA (Curtain Wall)
CONTRACTOR: Winters-Schram Associates
PHOTOGRAPHER: Benny Chan
AWARDS: 2007 American Institute of Architects Merit Award, 2010 Excellence Award, Residential Concrete Building Category Southern California Concrete Producers
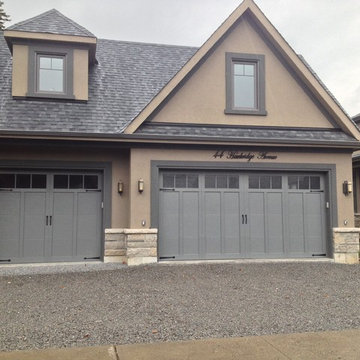
This is our idea of the best of both worlds. Steel insulated high efficiency doors with a custom overlaid wood look. No maintenance no extra heat bills, looks totally custom, this is how it should be!
Idées déco de garages et abris pour trois voitures
7


