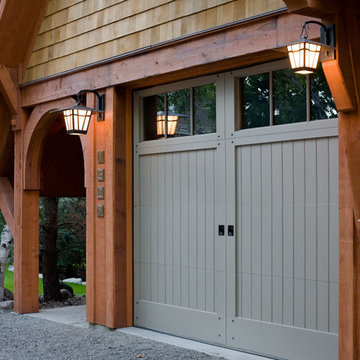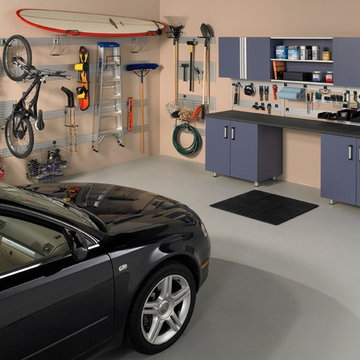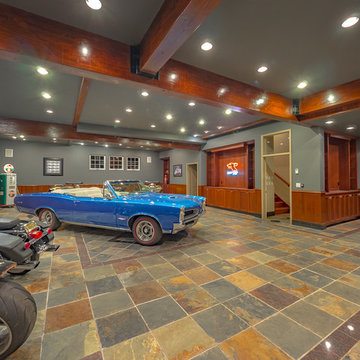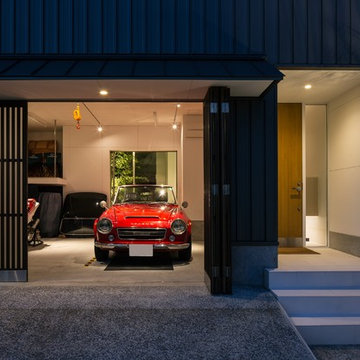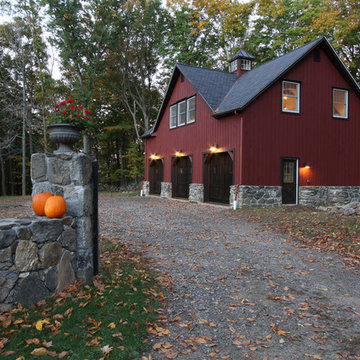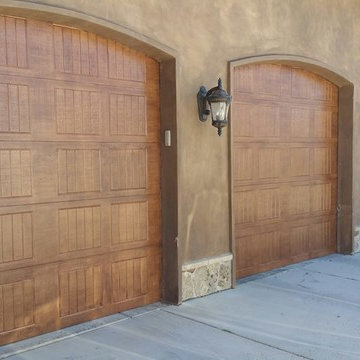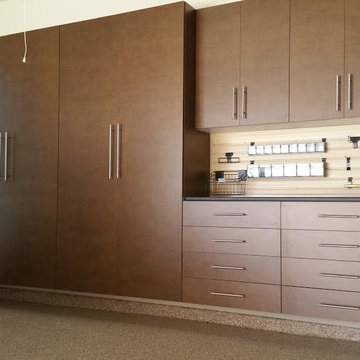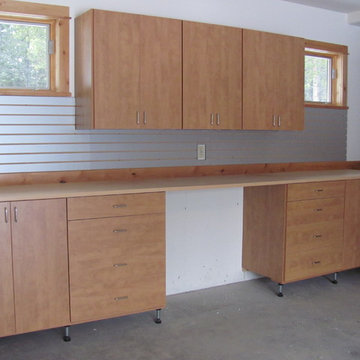Idées déco de garages marrons
Trier par :
Budget
Trier par:Populaires du jour
61 - 80 sur 13 909 photos
1 sur 2
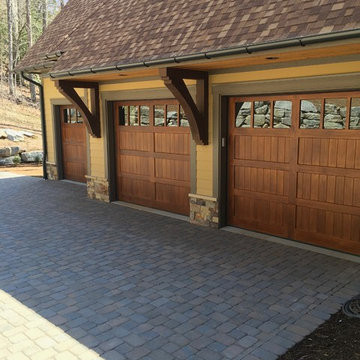
Idée de décoration pour un garage pour trois voitures attenant craftsman de taille moyenne.
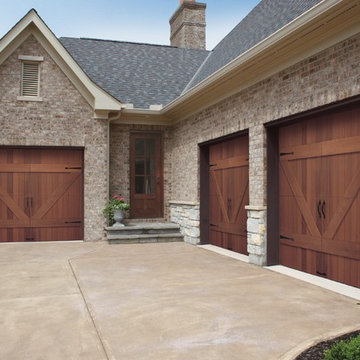
Cette image montre un garage pour trois voitures attenant traditionnel de taille moyenne.
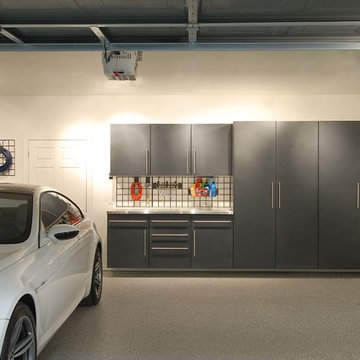
Aménagement d'un grand garage pour deux voitures contemporain avec un bureau, studio ou atelier.
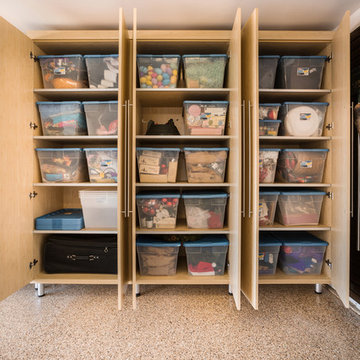
Embarking on a garage remodeling project is a transformative endeavor that can significantly enhance both the functionality and aesthetics of the space.
By investing in tailored storage solutions such as cabinets, wall-mounted organizers, and overhead racks, one can efficiently declutter the area and create a more organized storage system. Flooring upgrades, such as epoxy coatings or durable tiles, not only improve the garage's appearance but also provide a resilient surface.
Adding custom workbenches or tool storage solutions contributes to a more efficient and user-friendly workspace. Additionally, incorporating proper lighting and ventilation ensures a well-lit and comfortable environment.
A remodeled garage not only increases property value but also opens up possibilities for alternative uses, such as a home gym, workshop, or hobby space, making it a worthwhile investment for both practicality and lifestyle improvement.
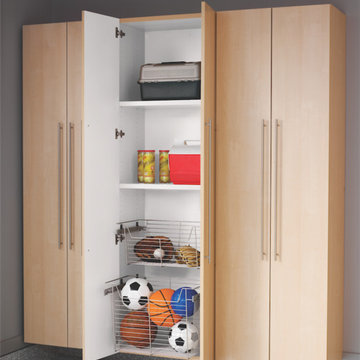
©ORG Home
Exemple d'un grand garage pour deux voitures attenant chic avec un bureau, studio ou atelier.
Exemple d'un grand garage pour deux voitures attenant chic avec un bureau, studio ou atelier.
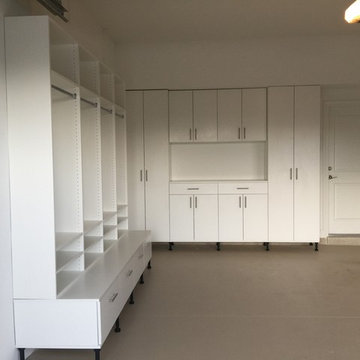
Idée de décoration pour un grand garage attenant urbain avec un bureau, studio ou atelier.
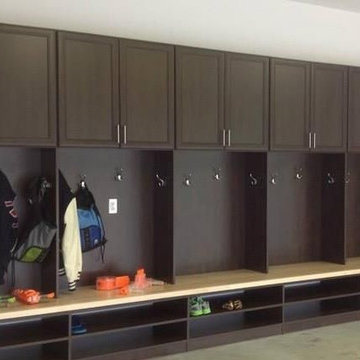
Here in beautiful SoCal, many of us use our garage as a secondary entryway. We introduce you to the "California" Mud Room: Intended as an area to remove and store footwear, outerwear, and even sandy beachwear. Not only will you enjoy an organized storage space, but your California Mud Room will ultimately increase the cleanliness of your home!
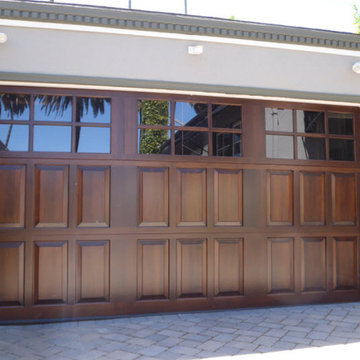
Idées déco pour un garage pour une voiture attenant craftsman de taille moyenne.
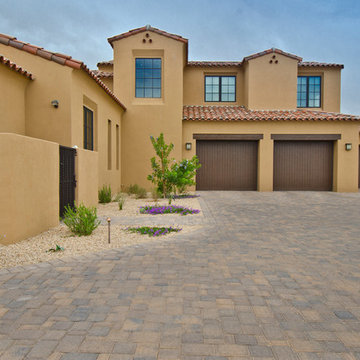
Chris Vialpando, http://chrisvialpando.com/
Cette image montre un grand garage pour trois voitures attenant méditerranéen.
Cette image montre un grand garage pour trois voitures attenant méditerranéen.
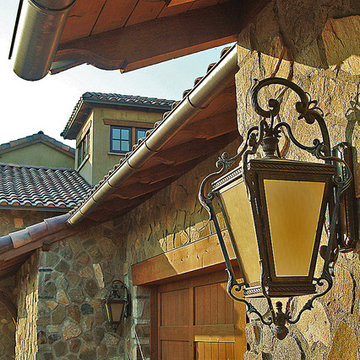
Inspiration pour un garage pour trois voitures attenant méditerranéen de taille moyenne.
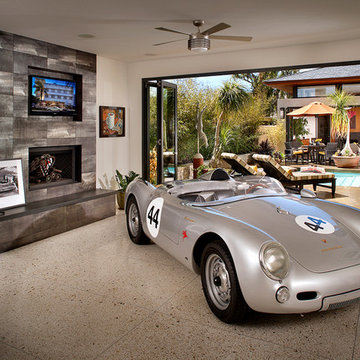
Open up your wall to literally Bring The Outdoors In with a Lanai Doors bifolding door. Making your exterior part of your living space. Our client opened his garage/man cave to the back yard to be able to enjoy the space with the whole family. What a creative use of space!!
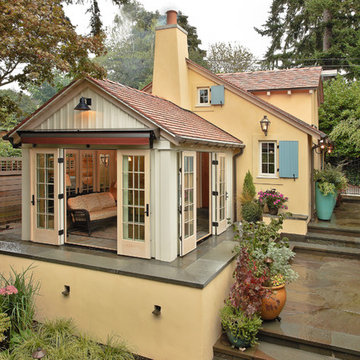
From main house new backyard sunroom and garage appear to be a cottage. We took care to relate well to existing house, which has stucco in gable ends and a brick veneer below. Garage opens to an alley, and a side dormer provides outside access for storage loft. Walls are stucco with integral color, terraces are bluestone, roofing is clay shingle, plank shutters are operable, and Rumford fireplace is real masonry. Owners later added a retractable awning above doors in gable end. David Whelan photo
Idées déco de garages marrons
4
