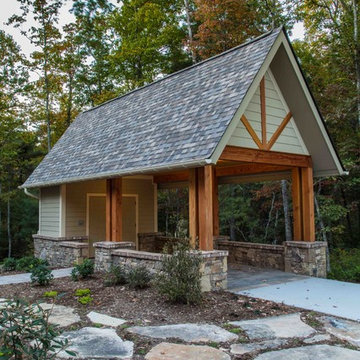Idées déco de garages séparés craftsman
Trier par :
Budget
Trier par:Populaires du jour
81 - 100 sur 713 photos
1 sur 3
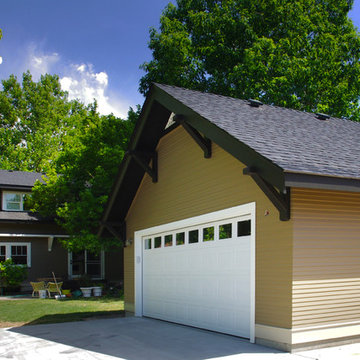
A new detached garage constructed with new materials that match the existing siding on the historic home.
Inspiration pour un garage pour deux voitures séparé craftsman de taille moyenne.
Inspiration pour un garage pour deux voitures séparé craftsman de taille moyenne.
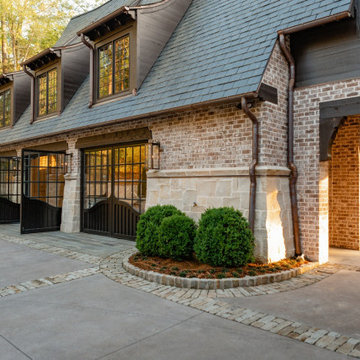
A perfect blend of traditional building with contemporary details. This garage and port cochere features the Modernist lantern on Original Bracket flanking the glass garage doors and the French Quarter lantern on Yoke Hanger above the port cochere.
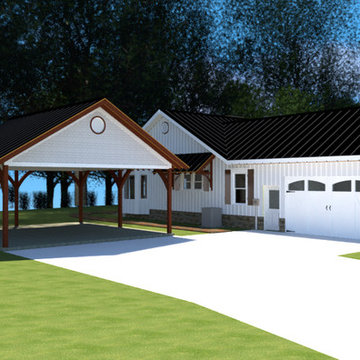
Side View with New Detached Carport
Cette image montre un garage séparé craftsman de taille moyenne.
Cette image montre un garage séparé craftsman de taille moyenne.
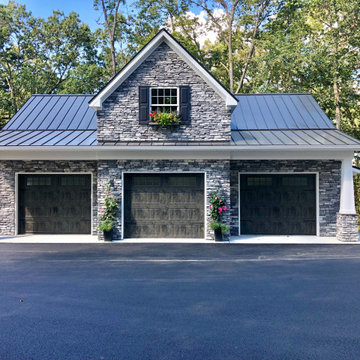
A 3 car garage with rooms above . The building has a poured foundation , vaulted ceiling in one bay for car lift , metal standing seem roof , stone on front elevation , craftsman style post and brackets on portico , Anderson windows , full hvac system, granite color siding
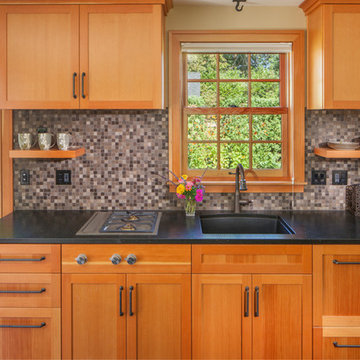
The homeowner of this old, detached garage wanted to create a functional living space with a kitchen, bathroom and second-story bedroom, while still maintaining a functional garage space. We salvaged hickory wood for the floors and built custom fir cabinets in the kitchen with patchwork tile backsplash and energy efficient appliances. As a historical home but without historical requirements, we had fun blending era-specific elements like traditional wood windows, French doors, and wood garage doors with modern elements like solar panels on the roof and accent lighting in the stair risers. In preparation for the next phase of construction (a full kitchen remodel and addition to the main house), we connected the plumbing between the main house and carriage house to make the project more cost-effective. We also built a new gate with custom stonework to match the trellis, expanded the patio between the main house and garage, and installed a gas fire pit to seamlessly tie the structures together and provide a year-round outdoor living space.
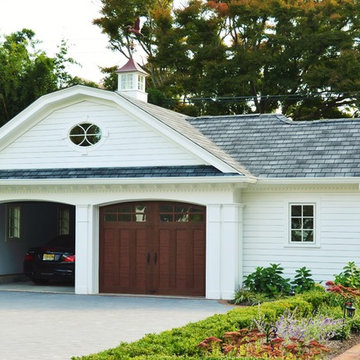
Carriage House, custom built.
Cette photo montre un garage pour deux voitures séparé craftsman.
Cette photo montre un garage pour deux voitures séparé craftsman.
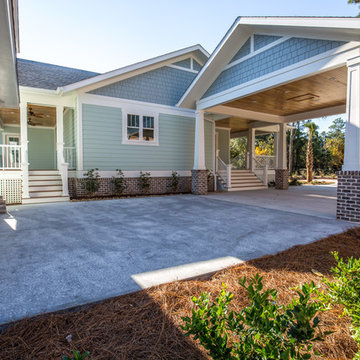
Idées déco pour un grand garage pour une voiture séparé craftsman avec une porte cochère.
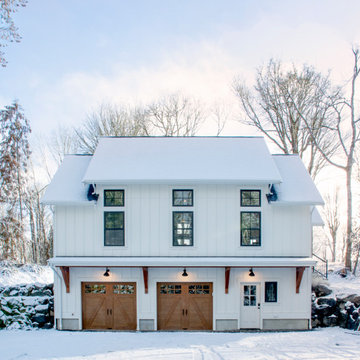
Garage with apartment above
Idée de décoration pour un garage pour deux voitures séparé craftsman de taille moyenne.
Idée de décoration pour un garage pour deux voitures séparé craftsman de taille moyenne.
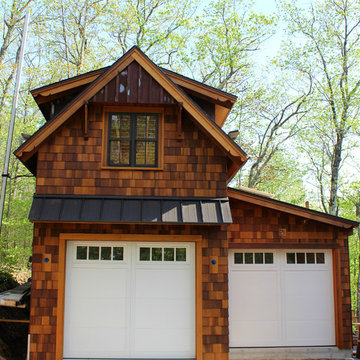
Exterior of the garage.
Inspiration pour un garage pour deux voitures séparé craftsman.
Inspiration pour un garage pour deux voitures séparé craftsman.
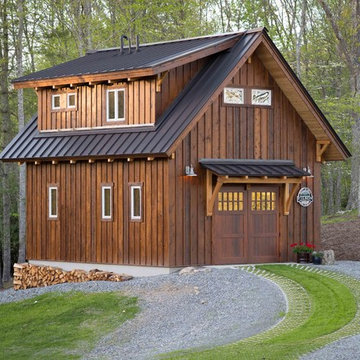
This Garage Guesthouse was born when my wife and I built a new home and I realized that it was perfect except for one thing: I really wanted and needed a space of my own. That, and a good friend once told me that if one could ever justify the cost of a Guest House, we and our guests would prefer the arrangement. And so was born a simple, yet attractive, highly energy-efficient 18' x 22' timber framed Garage/Workshop with an upstairs that currently serves as a Guest House--but could also be a studio, home office, or Airbnb. The White Oak timber frame is enclosed by highly efficient pre-cut structural insulated panels, and is heated and cooled by a Mitsubishi split unit. We plan to offer this as a timber frame kit in the coming year--please give Eric Morley a call for more information. Photo copyright 2017 Carolina Timberworks
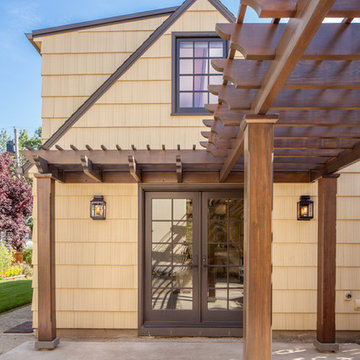
The homeowner of this old, detached garage wanted to create a functional living space with a kitchen, bathroom and second-story bedroom, while still maintaining a functional garage space. We salvaged hickory wood for the floors and built custom fir cabinets in the kitchen with patchwork tile backsplash and energy efficient appliances. As a historical home but without historical requirements, we had fun blending era-specific elements like traditional wood windows, French doors, and wood garage doors with modern elements like solar panels on the roof and accent lighting in the stair risers. In preparation for the next phase of construction (a full kitchen remodel and addition to the main house), we connected the plumbing between the main house and carriage house to make the project more cost-effective. We also built a new gate with custom stonework to match the trellis, expanded the patio between the main house and garage, and installed a gas fire pit to seamlessly tie the structures together and provide a year-round outdoor living space.
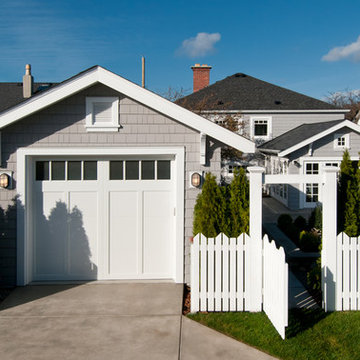
Leanna Rathkelly photo: A home near the ocean in Victoria, BC, gets a contemporary exterior update, including new shingle siding painted misty blue-grey and trim finished in bright white. The back features a dining room addition that opens with French doors right onto the outdoor dining area. A garage has been renovated to become a workable office and storage area.
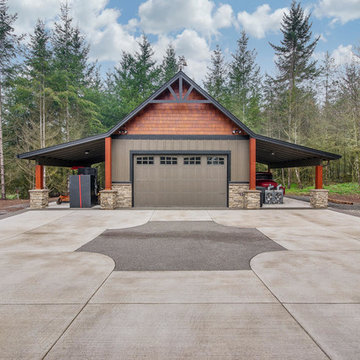
Photo Credit to RE-Pdx Photography of Portland Oregon
Idée de décoration pour un grand garage pour trois voitures séparé craftsman avec un bureau, studio ou atelier.
Idée de décoration pour un grand garage pour trois voitures séparé craftsman avec un bureau, studio ou atelier.
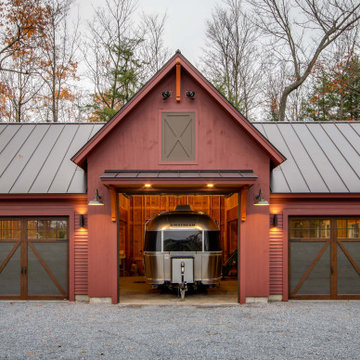
3 bay garage with center bay designed to fit Airstream camper.
Cette image montre un grand garage pour trois voitures séparé craftsman.
Cette image montre un grand garage pour trois voitures séparé craftsman.
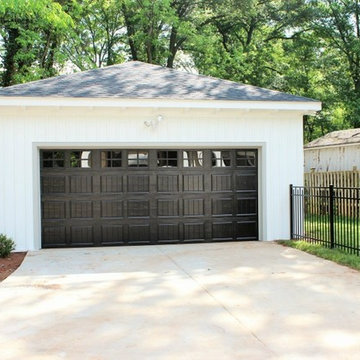
This is a one story 2 car garage.
Inspiration pour un garage pour deux voitures séparé craftsman de taille moyenne.
Inspiration pour un garage pour deux voitures séparé craftsman de taille moyenne.
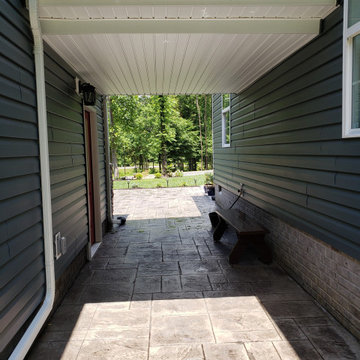
Inspiration pour un garage pour deux voitures séparé craftsman de taille moyenne.
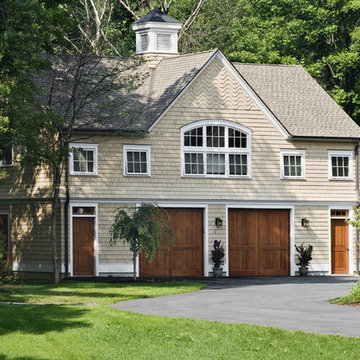
Rob Karosis
Inspiration pour un garage pour deux voitures séparé craftsman de taille moyenne.
Inspiration pour un garage pour deux voitures séparé craftsman de taille moyenne.
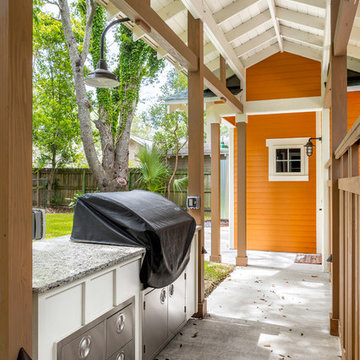
Greg Riegler Photography & Dalrymple | Sallis Architectur
Idée de décoration pour un garage séparé craftsman de taille moyenne.
Idée de décoration pour un garage séparé craftsman de taille moyenne.
Idées déco de garages séparés craftsman
5
