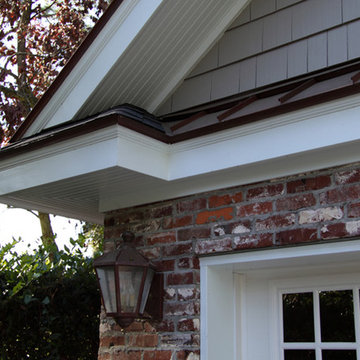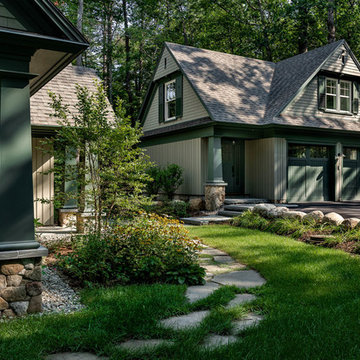Idées déco de garages séparés craftsman
Trier par :
Budget
Trier par:Populaires du jour
161 - 180 sur 713 photos
1 sur 3
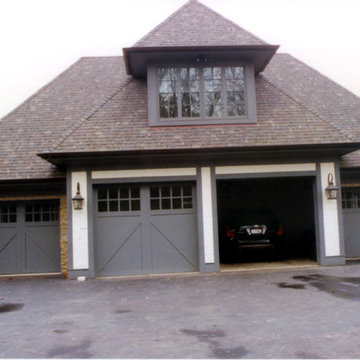
Idées déco pour un garage pour quatre voitures ou plus séparé craftsman de taille moyenne.
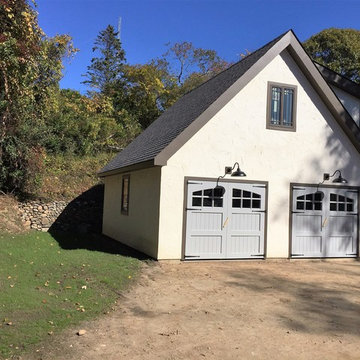
Cette photo montre un garage pour deux voitures séparé craftsman de taille moyenne.
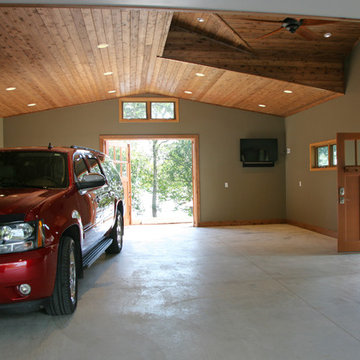
This East Troy home on Booth Lake had a few drainage issues that needed to be resolved, but one thing was clear, the homeowners knew with the proper design features, their property had amazing potential to be a fixture on the lake.
Starting with a redesign of the backyard, including retaining walls and other drainage features, the home was then ready for a radical facelift. We redesigned the entry of the home with a timber frame portico/entryway. The entire portico was built with the old-world artistry of a mortise and tenon framing method. We also designed and installed a new deck and patio facing the lake, installed an integrated driveway and sidewalk system throughout the property and added a splash of evening effects with some beautiful architectural lighting around the house.
A Timber Tech deck with Radiance cable rail system was added off the side of the house to increase lake viewing opportunities and a beautiful stamped concrete patio was installed at the lower level of the house for additional lounging.
Lastly, the original detached garage was razed and rebuilt with a new design that not only suits our client’s needs, but is designed to complement the home’s new look. The garage was built with trusses to create the tongue and groove wood cathedral ceiling and the storage area to the front of the garage. The secondary doors on the lakeside of the garage were installed to allow our client to drive his golf cart along the crushed granite pathways and to provide a stunning view of Booth Lake from the multi-purpose garage.
Photos by Beth Welsh, Interior Changes
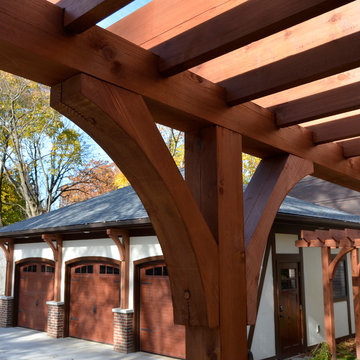
Architecture & Construction Management by: Harmoni Designs, LLC.
Photography: Harmoni Designs, LLC.
Réalisation d'un grand garage pour trois voitures séparé craftsman.
Réalisation d'un grand garage pour trois voitures séparé craftsman.
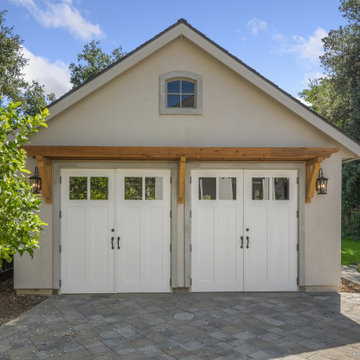
The existing used for storage garage was ready for a transformation.
Réalisation d'un garage pour deux voitures séparé craftsman de taille moyenne avec un bureau, studio ou atelier.
Réalisation d'un garage pour deux voitures séparé craftsman de taille moyenne avec un bureau, studio ou atelier.
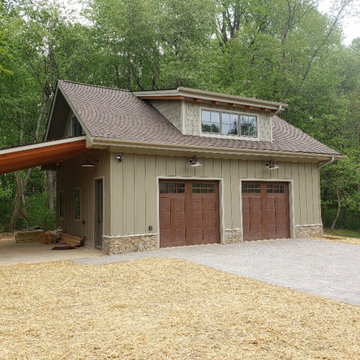
Detached over sized garage with 2nd floor home office
Exemple d'un grand garage pour deux voitures séparé craftsman avec un bureau, studio ou atelier.
Exemple d'un grand garage pour deux voitures séparé craftsman avec un bureau, studio ou atelier.
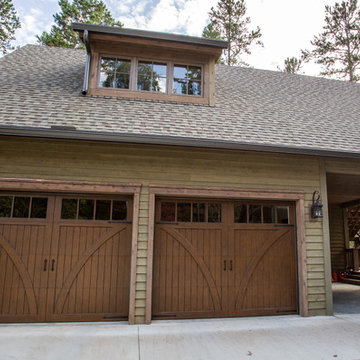
The metal garage doors in this space are made to look like wood and add character to a rustic lake home.
Cette photo montre un grand garage pour deux voitures séparé craftsman.
Cette photo montre un grand garage pour deux voitures séparé craftsman.
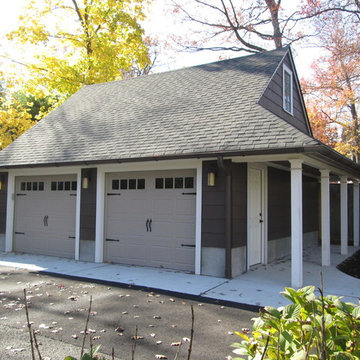
DAMAGED DURING SUPERSTORM SANDY, the existing detached garage was repaired and restyled with a grade level porch whose posts match the entry arch of the main house.
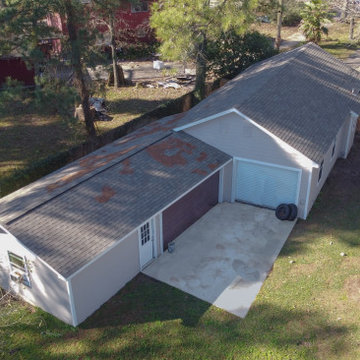
This 4 car garage with workshop a design build project to provide the largest garage possible while still maintaining a large backyard and plenty of open space for the septic field. The garage is a 4 car stacked with a bathroom and a workshop that can hold one car that follows the property line. The front garage has a 10' plate height with the front half with a 9' ceiling with a loft for storage and the back half is open rafter so there is room for a car lift. Workshop is open rafter except the back room that is conditioned.
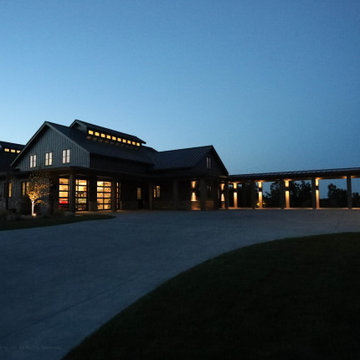
Detached shop with fully finished mancave above. Board and batten siding and stone exterior. Metal roofing. Marvin Ultimate windows and doors. Hope's Landmark Series 175 Steel doors. General Contracting by Martin Bros. Contracting, Inc.; James S. Bates, Architect; Interior Design by InDesign; Photography by Marie Martin Kinney.
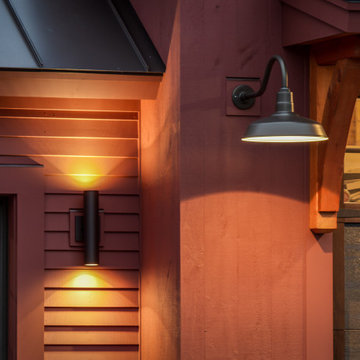
3 bay garage with center bay designed to fit Airstream camper.
Cette image montre un grand garage pour trois voitures séparé craftsman.
Cette image montre un grand garage pour trois voitures séparé craftsman.
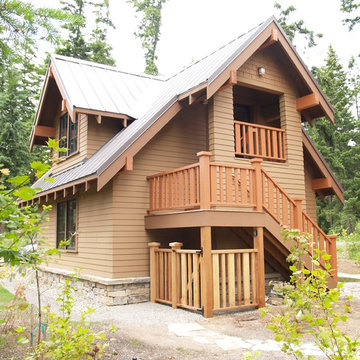
Garage with studio above
Aménagement d'un petit garage pour deux voitures séparé craftsman avec un bureau, studio ou atelier.
Aménagement d'un petit garage pour deux voitures séparé craftsman avec un bureau, studio ou atelier.
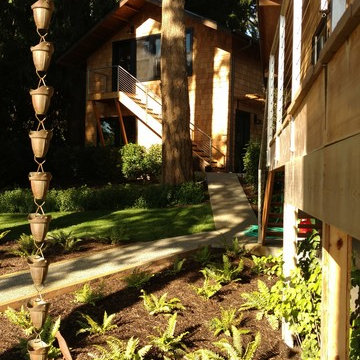
Garage with guest room above
Idées déco pour un garage pour deux voitures séparé craftsman de taille moyenne avec un bureau, studio ou atelier.
Idées déco pour un garage pour deux voitures séparé craftsman de taille moyenne avec un bureau, studio ou atelier.
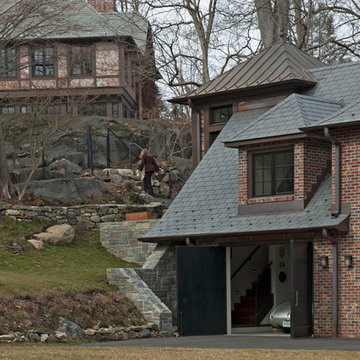
Detached two story garage building built into the hillside below from the main house. Access along walkway to house.
Cette photo montre un garage pour deux voitures séparé craftsman de taille moyenne avec un bureau, studio ou atelier.
Cette photo montre un garage pour deux voitures séparé craftsman de taille moyenne avec un bureau, studio ou atelier.
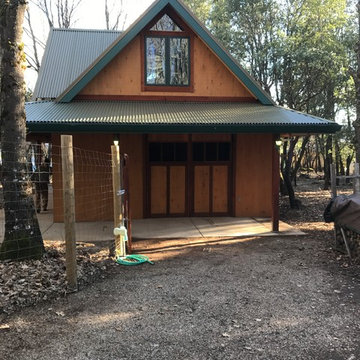
Residential Garage/Workshop/Office
Réalisation d'un garage pour une voiture séparé craftsman de taille moyenne avec un bureau, studio ou atelier.
Réalisation d'un garage pour une voiture séparé craftsman de taille moyenne avec un bureau, studio ou atelier.
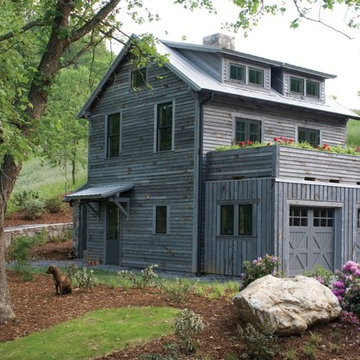
Aménagement d'un grand garage pour deux voitures séparé craftsman avec un bureau, studio ou atelier.
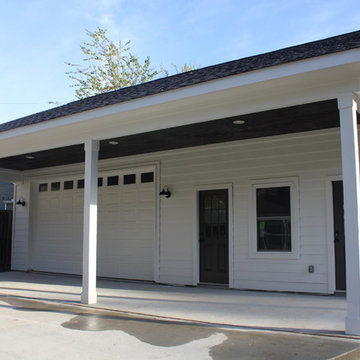
Cette photo montre un grand garage pour trois voitures séparé craftsman avec un bureau, studio ou atelier.
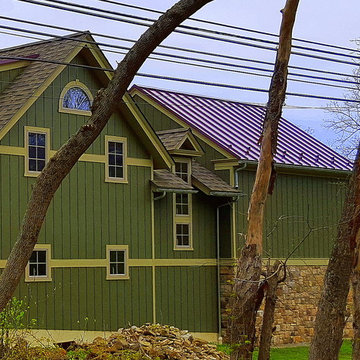
Custom built and designed Builder Garage and Entertainment Space. A thoughtful addition was added to design a Garage-Workshop by Nase Architects.
Idées déco pour un grand garage pour trois voitures séparé craftsman avec un bureau, studio ou atelier.
Idées déco pour un grand garage pour trois voitures séparé craftsman avec un bureau, studio ou atelier.
Idées déco de garages séparés craftsman
9
