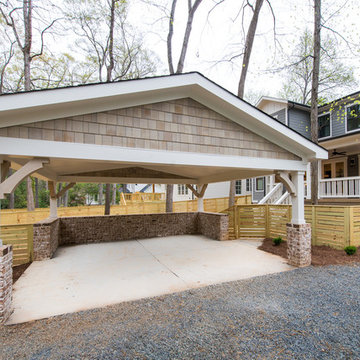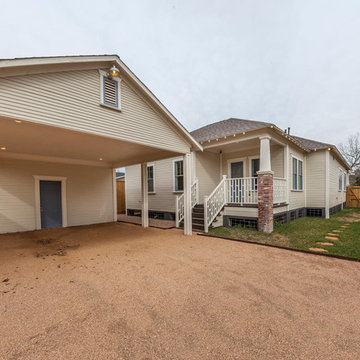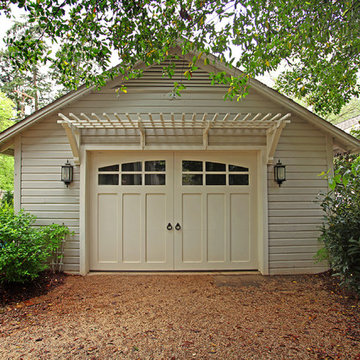Idées déco de garages séparés craftsman
Trier par :
Budget
Trier par:Populaires du jour
101 - 120 sur 713 photos
1 sur 3
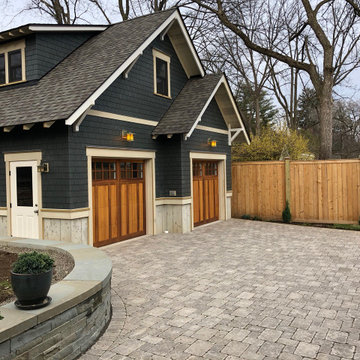
A new garage was built with improved, integrated landscaping to connect to the house and retain a beautiful backyard. The two-car garage is larger than the one it replaces and positioned strategically for better backing up and maneuvering. It stylistically coordinates with the house and provides 290 square feet of attic storage. Stone paving connects the drive, path, and outdoor patio which is off of the home’s sun room. Low stone walls and pavers are used to define areas of plantings and yard.
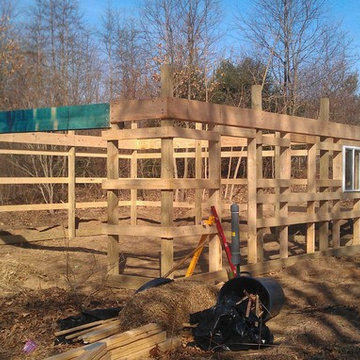
Empire Construction Enterprises, LLC
Aménagement d'un garage pour deux voitures séparé craftsman de taille moyenne avec un bureau, studio ou atelier.
Aménagement d'un garage pour deux voitures séparé craftsman de taille moyenne avec un bureau, studio ou atelier.
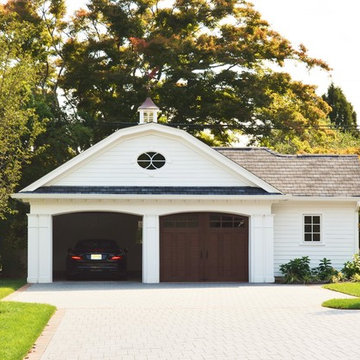
Carriage House, custom built.
Aménagement d'un garage pour deux voitures séparé craftsman.
Aménagement d'un garage pour deux voitures séparé craftsman.
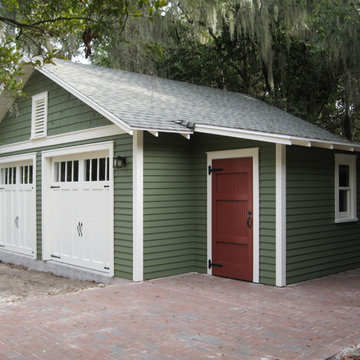
Custom 22'x20' two-car garage with a 6'x12' shed roof workshop designed to complement a 1920s craftsman bungalow.
Idées déco pour un garage pour deux voitures séparé craftsman de taille moyenne.
Idées déco pour un garage pour deux voitures séparé craftsman de taille moyenne.
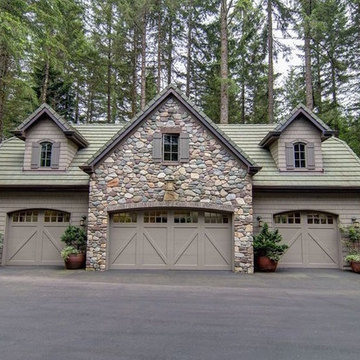
Réalisation d'un très grand garage pour quatre voitures ou plus séparé craftsman avec un bureau, studio ou atelier.
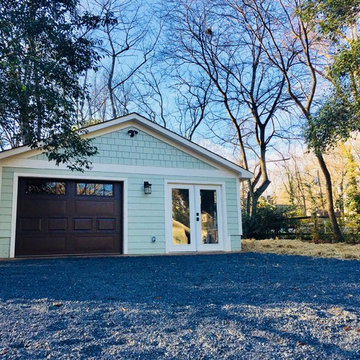
Part of garage converted into home yoga studio with a custom Yoga Wall behind gardening /potting area.
Inspiration pour un garage pour une voiture séparé craftsman avec un bureau, studio ou atelier.
Inspiration pour un garage pour une voiture séparé craftsman avec un bureau, studio ou atelier.
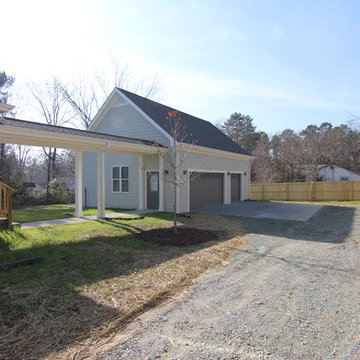
The detached three car garage connects to the home with a covered walkway leading to the laundry room / mudroom entrance.
Idées déco pour un garage pour trois voitures séparé craftsman de taille moyenne.
Idées déco pour un garage pour trois voitures séparé craftsman de taille moyenne.
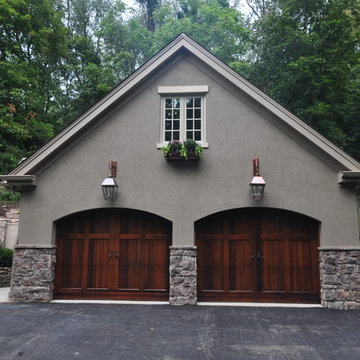
Ryan E Swierczynski
Exemple d'un grand garage pour deux voitures séparé craftsman.
Exemple d'un grand garage pour deux voitures séparé craftsman.
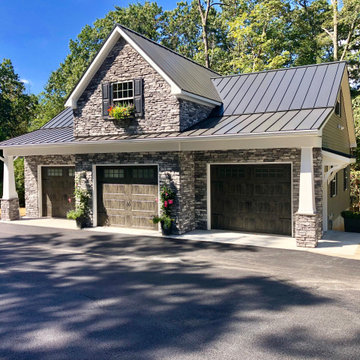
A 3 car garage with rooms above . The building has a poured foundation , vaulted ceiling in one bay for car lift , metal standing seem roof , stone on front elevation , craftsman style post and brackets on portico , Anderson windows , full hvac system, granite color siding
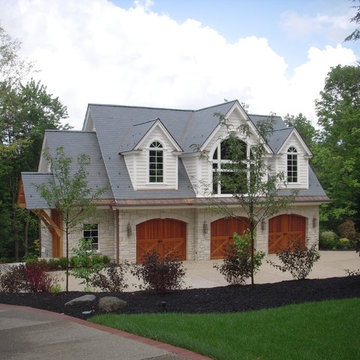
Craftsman style two story, three stall garage with apartment and storage.
Idée de décoration pour un garage pour trois voitures séparé craftsman de taille moyenne.
Idée de décoration pour un garage pour trois voitures séparé craftsman de taille moyenne.
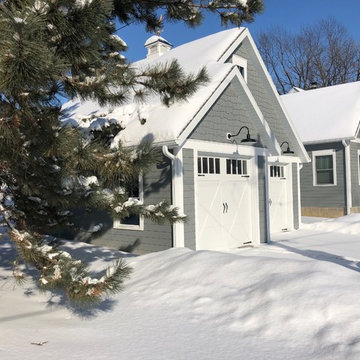
Michelle Marine
Cette photo montre un garage pour deux voitures séparé craftsman avec un bureau, studio ou atelier.
Cette photo montre un garage pour deux voitures séparé craftsman avec un bureau, studio ou atelier.
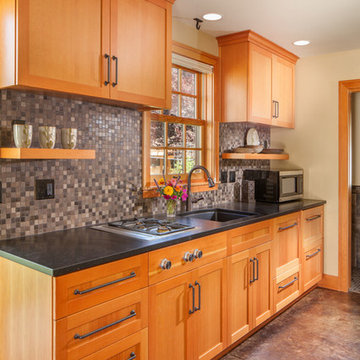
This old carriage house was converted into a gorgeous guest house featuring elegant design, custom craftsmanship and high-quality materials, all while remaining eco-conscious and era-specific. This two-story carriage house is powered by solar panels, with Tesla charging station in the garage, and energy efficient appliances and fixtures throughout. Reclaimed barn wood was salvaged for the custom staircase and large french doors open onto a year-round patio with fire pit and pergola covering, making this garage conversion truly unique. (photo: Greg Kozawa)
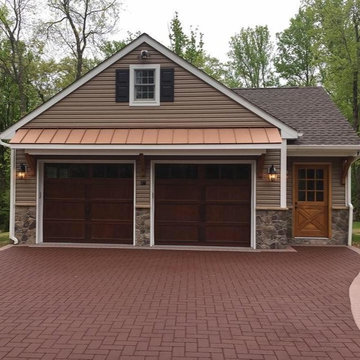
Exemple d'un grand garage pour deux voitures séparé craftsman avec un bureau, studio ou atelier.
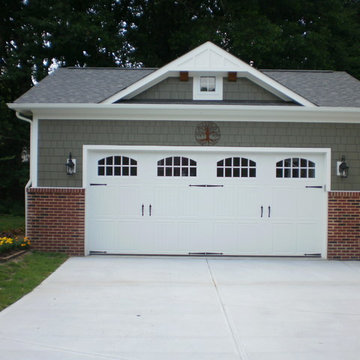
Added gable roof accents to existing ranch home to add character and to match the new detached garage addition
Cette photo montre un garage pour deux voitures séparé craftsman.
Cette photo montre un garage pour deux voitures séparé craftsman.

The garage was refurbished inside & out: new doors & windows, floor, bench/shelves & lights -photos by Blackstone Edge
Idées déco pour un garage pour une voiture séparé craftsman.
Idées déco pour un garage pour une voiture séparé craftsman.
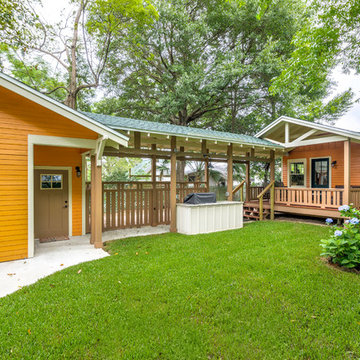
Greg Riegler Photography & Dalrymple | Sallis Architectur
Réalisation d'un garage pour une voiture séparé craftsman de taille moyenne.
Réalisation d'un garage pour une voiture séparé craftsman de taille moyenne.
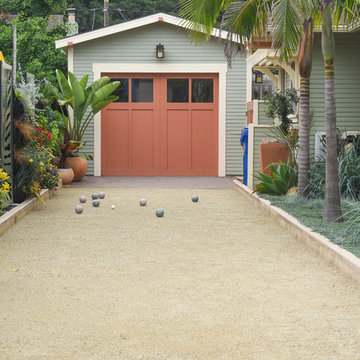
The single car garage built in 1925 was located on the property line. The replacement structure needed to be located on the same footprint. The height was made taller, but was still in keeping with the scale of the main house. A Covered patio trellis was built off the side of the garage with slide wire awnings to provided shade in the summer and sun in the winter.
Idées déco de garages séparés craftsman
6
