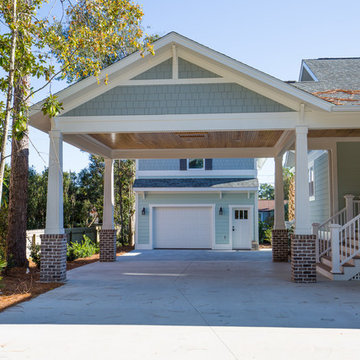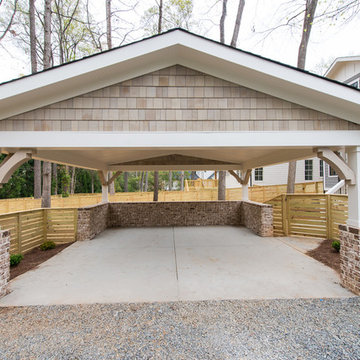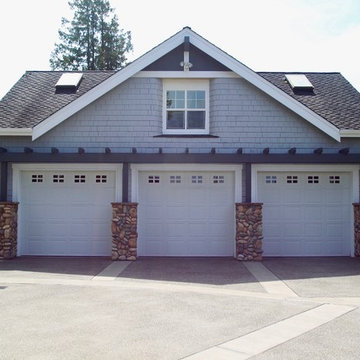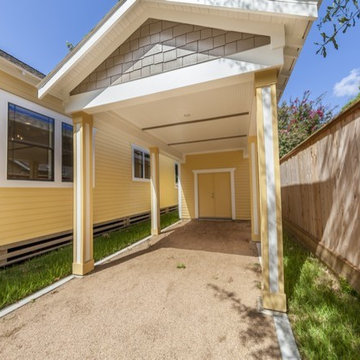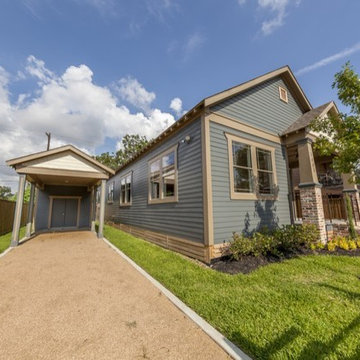Idées déco de garages séparés craftsman
Trier par :
Budget
Trier par:Populaires du jour
141 - 160 sur 713 photos
1 sur 3
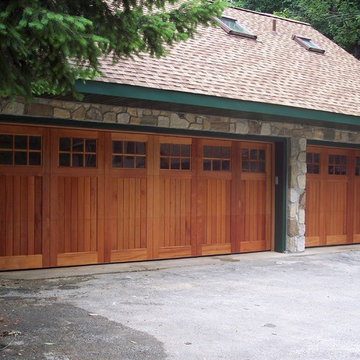
Suburban Overhead Doors
Inspiration pour un très grand garage pour trois voitures séparé craftsman avec un bureau, studio ou atelier.
Inspiration pour un très grand garage pour trois voitures séparé craftsman avec un bureau, studio ou atelier.
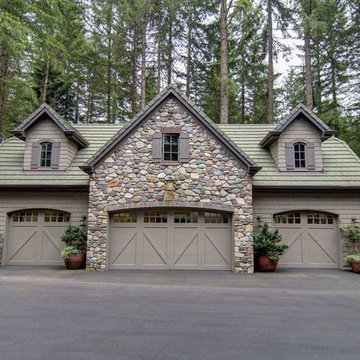
Exemple d'un grand garage pour quatre voitures ou plus séparé craftsman avec un bureau, studio ou atelier.
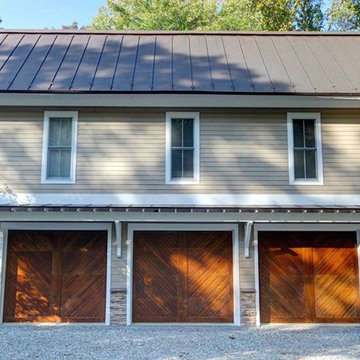
Cette photo montre un grand garage pour trois voitures séparé craftsman avec un bureau, studio ou atelier.
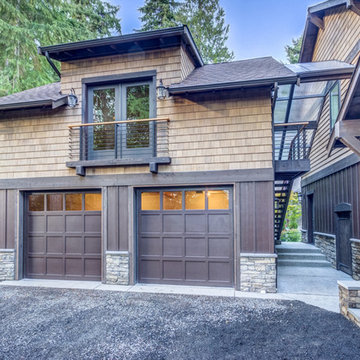
Listing courtesy of Leah Applewhite
www.leahapplewhite.com
Photo: Conor Musgrave, Conor Musgrave Photography
Inspiration pour un grand garage pour deux voitures séparé craftsman avec un bureau, studio ou atelier.
Inspiration pour un grand garage pour deux voitures séparé craftsman avec un bureau, studio ou atelier.
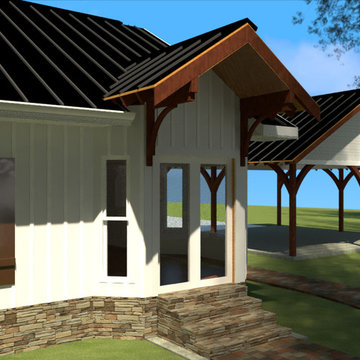
Rear Entry View with New Detached Carport
Réalisation d'un garage séparé craftsman de taille moyenne.
Réalisation d'un garage séparé craftsman de taille moyenne.
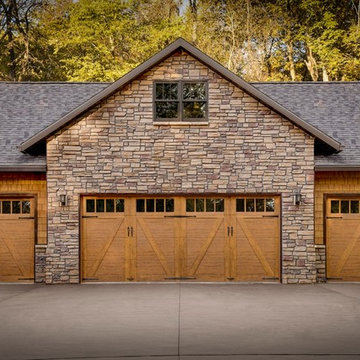
Aménagement d'un grand garage pour quatre voitures ou plus séparé craftsman avec un bureau, studio ou atelier.
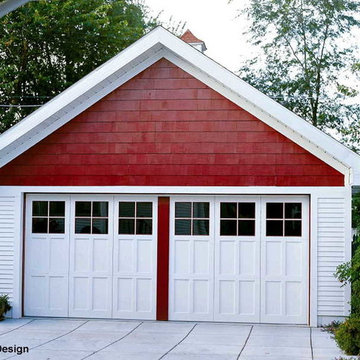
A Craftsman Style door with large square windows, as well as a simulated center post.
The center post gives the perception of two doors. Depending on the size of the garage opening and the desired style this may or may not work for every project.
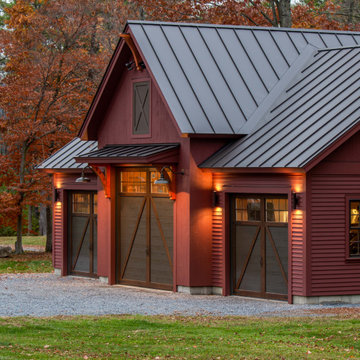
3 bay garage with center bay designed to fit Airstream camper.
Idées déco pour un grand garage pour trois voitures séparé craftsman.
Idées déco pour un grand garage pour trois voitures séparé craftsman.

The homeowner of this old, detached garage wanted to create a functional living space with a kitchen, bathroom and second-story bedroom, while still maintaining a functional garage space. We salvaged hickory wood for the floors and built custom fir cabinets in the kitchen with patchwork tile backsplash and energy efficient appliances. As a historical home but without historical requirements, we had fun blending era-specific elements like traditional wood windows, French doors, and wood garage doors with modern elements like solar panels on the roof and accent lighting in the stair risers. In preparation for the next phase of construction (a full kitchen remodel and addition to the main house), we connected the plumbing between the main house and carriage house to make the project more cost-effective. We also built a new gate with custom stonework to match the trellis, expanded the patio between the main house and garage, and installed a gas fire pit to seamlessly tie the structures together and provide a year-round outdoor living space.
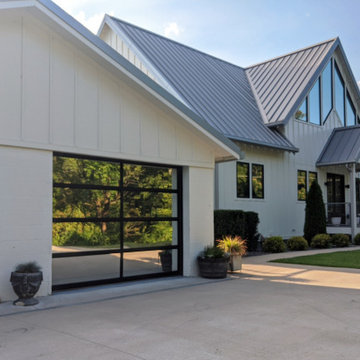
White painted board and batten exterior on a simple craftsman form. Large windows open to the open plan kitchen, living and dining area at the center of the home. The garage doors and siding to the left of the image is a renovated existing garage. The new home and refurbished existing garage blend seamlessly together.
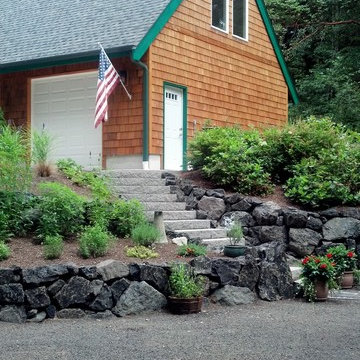
View of garage and access to detached garage built prior to addition.
Idées déco pour un garage pour une voiture séparé craftsman de taille moyenne.
Idées déco pour un garage pour une voiture séparé craftsman de taille moyenne.
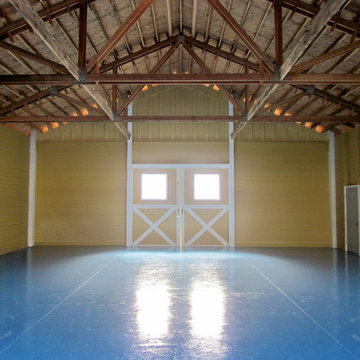
Barn-inspired post-frame buildings for equine, garage, hobby, commerical or living space from Barn Pros.
Cette photo montre un très grand garage séparé craftsman.
Cette photo montre un très grand garage séparé craftsman.
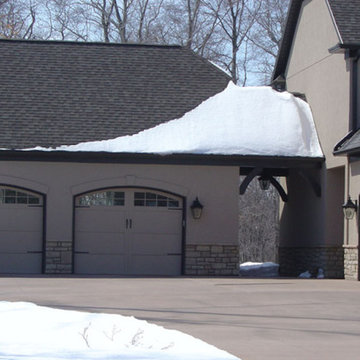
Idée de décoration pour un grand garage pour quatre voitures ou plus séparé craftsman.
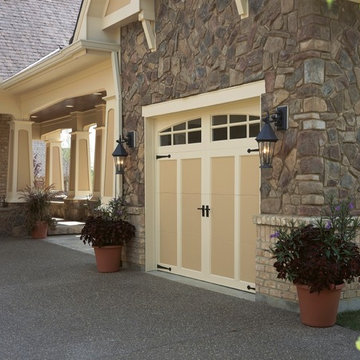
Clopay Coachman Collection insulated steel and composite carriage house garage door on a transitional house that combines tudor and Craftsman details. Design 12 with ARCH 3 windows and decorative hardware, in almond with white overlays.
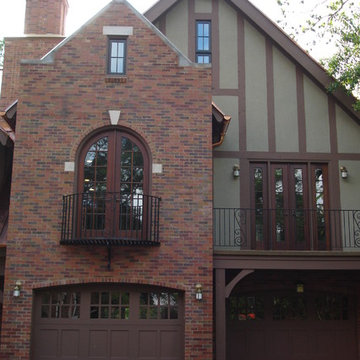
Inspiration pour un garage pour deux voitures séparé craftsman de taille moyenne.
Idées déco de garages séparés craftsman
8
