Idées déco de grandes façades de maisons avec un toit végétal
Trier par :
Budget
Trier par:Populaires du jour
41 - 60 sur 984 photos
1 sur 3

Cette image montre une grande façade de maison grise minimaliste de plain-pied avec un revêtement mixte, un toit à quatre pans et un toit végétal.

The swimming pool sits between the main living wing and the upper level family wing. The master bedroom has a private terrace with forest views. Below is a pool house sheathed with zinc panels with an outdoor shower facing the forest.
Photographer - Peter Aaron

Daniel Newcomb photography
Inspiration pour une grande façade de maison blanche minimaliste en stuc à un étage avec un toit plat et un toit végétal.
Inspiration pour une grande façade de maison blanche minimaliste en stuc à un étage avec un toit plat et un toit végétal.

дачный дом из рубленого бревна с камышовой крышей
Exemple d'une grande façade de maison beige montagne en bois à un étage avec un toit végétal et un toit à croupette.
Exemple d'une grande façade de maison beige montagne en bois à un étage avec un toit végétal et un toit à croupette.

Aménagement d'une grande façade de maison grise contemporaine à un étage avec un toit en appentis, un revêtement mixte et un toit végétal.

Réalisation d'une grande façade de maison métallique et marron minimaliste en bardage à clin à un étage avec un toit plat, un toit végétal et un toit blanc.
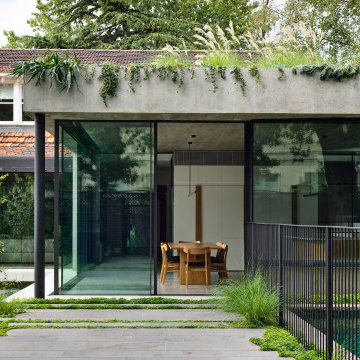
Exemple d'une grande façade de maison grise en béton de plain-pied avec un toit plat et un toit végétal.
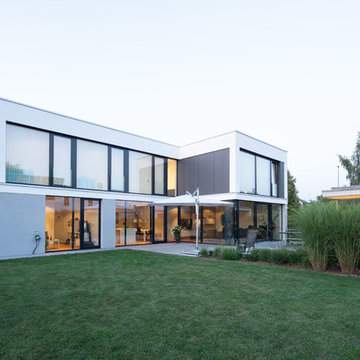
Ralf Just Fotografie, Weilheim
Aménagement d'une grande façade de maison blanche moderne en stuc à un étage avec un toit plat et un toit végétal.
Aménagement d'une grande façade de maison blanche moderne en stuc à un étage avec un toit plat et un toit végétal.
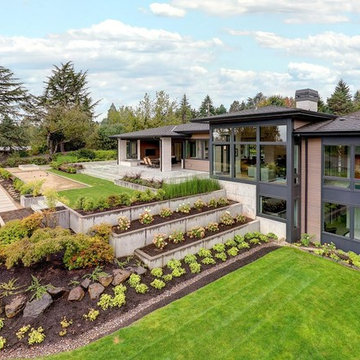
Cette image montre une grande façade de maison multicolore design à un étage avec un revêtement mixte, un toit plat et un toit végétal.
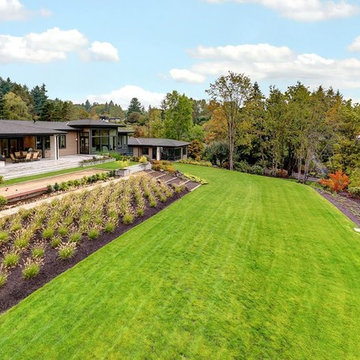
Inspiration pour une grande façade de maison multicolore design à un étage avec un revêtement mixte, un toit plat et un toit végétal.

The vegetated roof is planted with alpine seedums and helps with storm-water management. It not only absorbs rainfall to reduce runoff but it also respires, so heat gain in the summer is zero.
Photo by Trent Bell
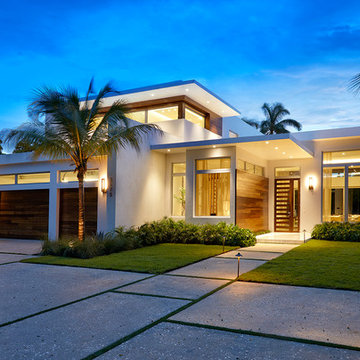
Daniel Newcomb photography
Cette photo montre une grande façade de maison blanche moderne en stuc à un étage avec un toit plat et un toit végétal.
Cette photo montre une grande façade de maison blanche moderne en stuc à un étage avec un toit plat et un toit végétal.
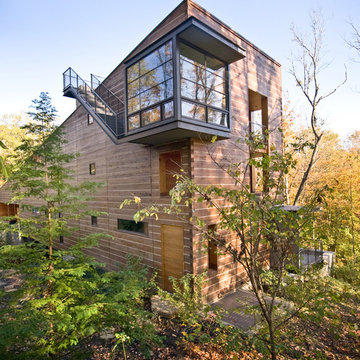
Taking its cues from both persona and place, this residence seeks to reconcile a difficult, walnut-wooded site with the late client’s desire to live in a log home in the woods. The residence was conceived as a 24 ft x 150 ft linear bar rising into the trees from northwest to southeast. Positioned according to subdivision covenants, the structure bridges 40 ft across an existing intermittent creek, thereby preserving the natural drainage patterns and habitat. The residence’s long and narrow massing allowed many of the trees to remain, enabling the client to live in a wooded environment. A requested pool “grotto” and porte cochere complete the site interventions. The structure’s section rises successively up a cascading stair to culminate in a glass-enclosed meditative space (known lovingly as the “bird feeder”), providing access to the grass roof via an exterior stair. The walnut trees, cleared from the site during construction, were locally milled and returned to the residence as hardwood flooring.
Photo Credit: Scott Hisey
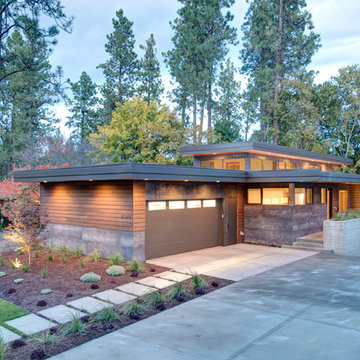
Oliver Irwin - Architectural - Real- Estate Photography - Spokane WA
Exemple d'une grande façade de maison multicolore tendance à un étage avec un revêtement mixte, un toit plat et un toit végétal.
Exemple d'une grande façade de maison multicolore tendance à un étage avec un revêtement mixte, un toit plat et un toit végétal.
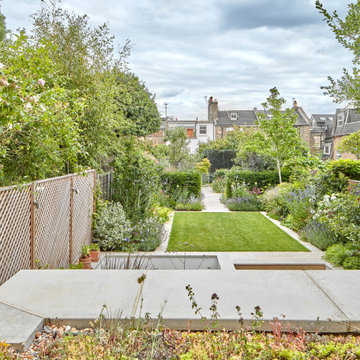
The new extension included a big rooflight almost taking the whole space of the roof. A Wildflower roof edge was included to soften the impact of the new extension and allow for views form the formal dining room at first floor.
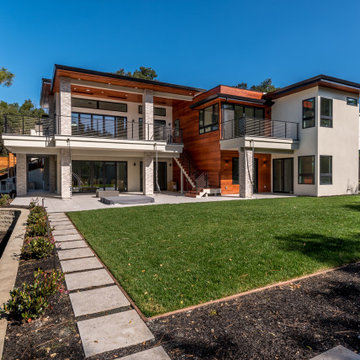
Modern Landscape - large modern gray and white two-story stucco, siding and stone exterior home in Los Altos.
Idée de décoration pour une grande façade de maison grise minimaliste en bois à un étage avec un toit plat et un toit végétal.
Idée de décoration pour une grande façade de maison grise minimaliste en bois à un étage avec un toit plat et un toit végétal.
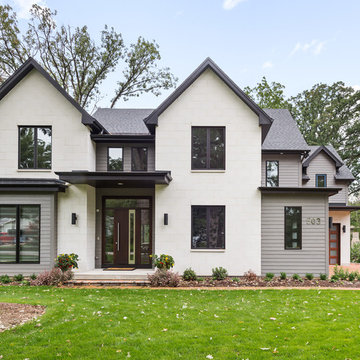
Picture Perfect House
Cette image montre une grande façade de maison blanche design en pierre à un étage avec un toit à quatre pans et un toit végétal.
Cette image montre une grande façade de maison blanche design en pierre à un étage avec un toit à quatre pans et un toit végétal.
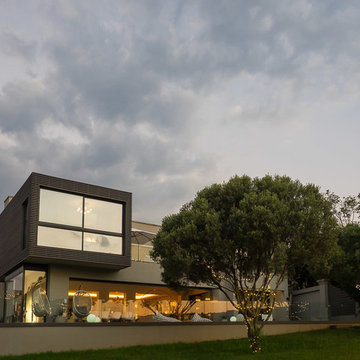
Photo Credit: S A Homeowner
Idées déco pour une grande façade de maison grise contemporaine en béton à un étage avec un toit plat et un toit végétal.
Idées déco pour une grande façade de maison grise contemporaine en béton à un étage avec un toit plat et un toit végétal.
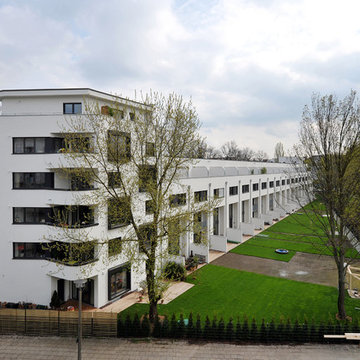
(c) büro13 architekten, Xpress/ Rolf Walter
Exemple d'une grande façade de maison de ville blanche tendance en stuc à deux étages et plus avec un toit plat et un toit végétal.
Exemple d'une grande façade de maison de ville blanche tendance en stuc à deux étages et plus avec un toit plat et un toit végétal.
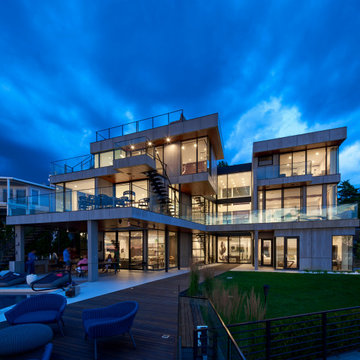
The site for this waterfront residence is located on the
Great Neck Peninsula, facing west to views of NYC and
the borough bridges. When purchased, there existed a
50-year-old house and pool structurally condemned
which required immediate removal. Once the site was
cleared, a year was devoted to stabilizing the seawall
and hill to accommodate the newly proposed home.
The lot size, shape and relationship to an easement
access road, overlaid with strict zoning regulations was
a key factor in the organization of the client’s program
elements. The arc contour of the easement road and
required setback informed the front facade shape,
which was designed as a privacy screen, as adjacent
homes are in close proximity. Due to strict height
requirements the house from the street appears to be
one story and then steps down the hill allowing for
three fully occupiable floors. The local jurisdiction also
granted special approval accepting the design of the
garage, within the front set back, as its roof is level with
the roadbed and fully landscaped. A path accesses a
hidden door to the bedroom level of the house. The
garage is accessed through a semicircular driveway
that leads to a depressed entry courtyard, offering
privacy to the main entrance.
The configuration of the home is a U-shape surrounding a
rear courtyard. This shape, along with suspended pods
assures water views to all occupants while not
compromising privacy from the adjacent homes.
The house is constructed on a steel frame, clad with fiber
cement, resin panels and an aluminum curtain wall
system. All roofs are accessible as either decks or
landscaped garden areas.
The lower level accesses decks, an outdoor kitchen, and
pool area which are perched on the edge of the upper
retaining wall.
Idées déco de grandes façades de maisons avec un toit végétal
3