Idées déco de grandes façades de maisons avec un toit végétal
Trier par :
Budget
Trier par:Populaires du jour
61 - 80 sur 984 photos
1 sur 3
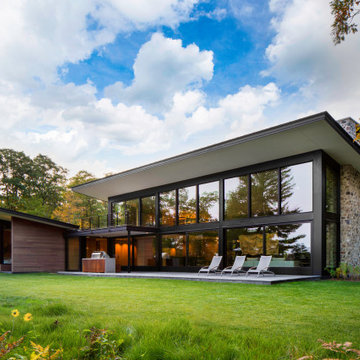
Framed by rustic fieldstone and modern black windows, the main living space, a walk-out balcony, and a wing of three guest suites all overlook the lake at our Modern Northwoods Cabin. An outdoor kitchen, green roof, private guest suite patios, and a bocce ball court (behind the fieldstone wall) are just some of the unexpected luxuries of this modern lodge.
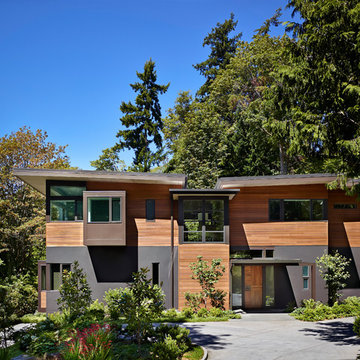
Benjamin Benschneider
Idées déco pour une grande façade de maison multicolore contemporaine en bois à deux étages et plus avec un toit plat et un toit végétal.
Idées déco pour une grande façade de maison multicolore contemporaine en bois à deux étages et plus avec un toit plat et un toit végétal.
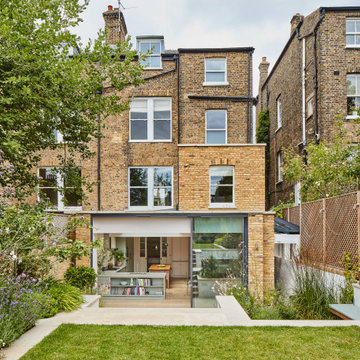
Big sliding doors integrate the inside and outside of the house. The nice small framed aluminium doors are as high as the extension.
Idée de décoration pour une grande façade de maison mitoyenne beige design en brique de plain-pied avec un toit plat et un toit végétal.
Idée de décoration pour une grande façade de maison mitoyenne beige design en brique de plain-pied avec un toit plat et un toit végétal.
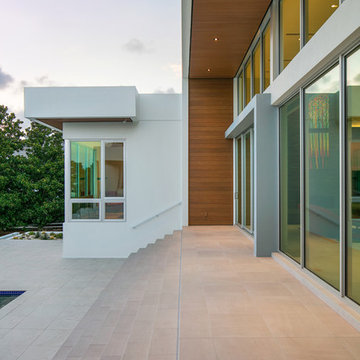
Ryan Gamma
Idées déco pour une grande façade de maison blanche moderne à deux étages et plus avec un revêtement mixte, un toit plat et un toit végétal.
Idées déco pour une grande façade de maison blanche moderne à deux étages et plus avec un revêtement mixte, un toit plat et un toit végétal.
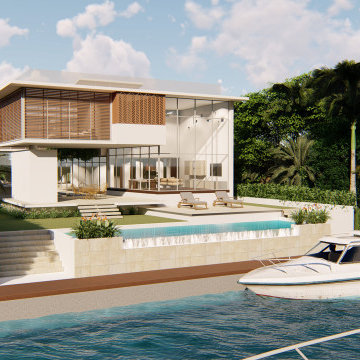
Miami, for centuries since its discovery by early explorers, has lured new residents to its shores with the promise paradise in the Tropics. Located on the South Bank of the Miami River, and following the traditions of Tropical Living, this home designed by KI Architecture and Armando Montero R.A. LEED AP, incorporates design ideas that promote healthy living and mitigate Climate Change and Sea Level Rise threats in one of the most vulnerable areas in the Country. Miami and South Florida are often at the center of the Hurricane Track Forecast Cone and seasonal King Tides often flood streets.
The resilient design ensures that disruptions due to natural disasters are minimized. The house structure and adjacent outdoor areas are raised above potential and future flood levels. The structure is hardened and protects the home from wind damage, and is capable of withstanding 180+ mph winds, and the home is designs to function off the grid using photovoltaic energy and other green strategies. Other incorporated sustainable strategies include capturing and re-using rainwater, treating sewage on site and reclaiming grey water to irrigate rooftop gardens and landscape, Roof tops not used for PV panels serve as green roofs and recreational decks that allow home vegetable farming even during flooded conditions.
The house is also designed to maximize the well-being of the occupants by increasing the quality of air, water, natural lighting, and materials to create an environment that promotes physical and mental health.

Réalisation d'une grande façade de maison métallique et marron minimaliste en bardage à clin à un étage avec un toit plat, un toit végétal et un toit blanc.

Cette photo montre une grande façade de maison marron nature à un étage avec un revêtement mixte, un toit à quatre pans et un toit végétal.
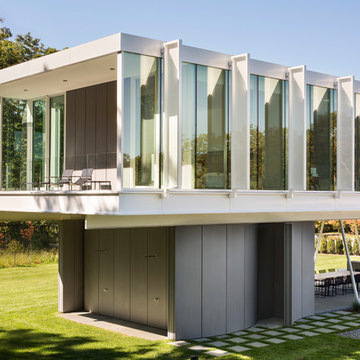
The private family rooms are elevated above a dining terrace, providing shelter from rain and sun. The zinc covered pool house supports the end of this raised wing.
Curved walls provide privacy to the pool house changing rooms. Two outdoor showers that face towards the forest. Above, the master bedroom has a private terrace with views over the trees.
Peter Aaron
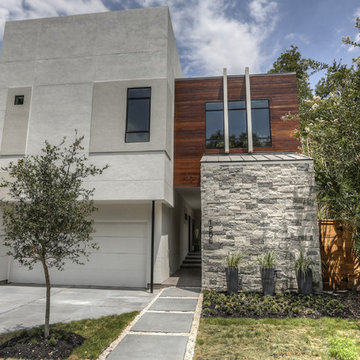
Exemple d'une grande façade de maison grise tendance à un étage avec un revêtement mixte, un toit plat et un toit végétal.
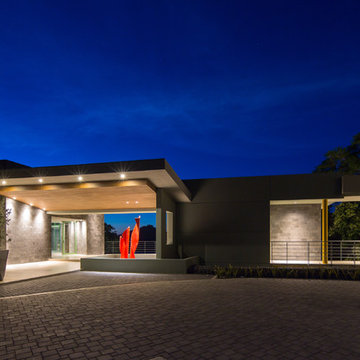
Dusk hour brings out the life in Casa Magayon, where the all-glass exterior brings the inside spaces out and become part of the outdoor experience. The turquoise-blue pool glows onto the exterior facade, and the balcony overhangs glow with the warmth of reflected light.
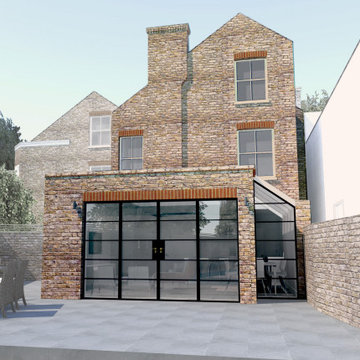
Visual of rear of property showing ground floor extension
Réalisation d'une grande façade de maison marron design en brique à deux étages et plus avec un toit plat et un toit végétal.
Réalisation d'une grande façade de maison marron design en brique à deux étages et plus avec un toit plat et un toit végétal.

These modern condo buildings overlook downtown Minneapolis and are stunningly placed on a narrow lot that used to use one low rambler home. Each building has 2 condos, all with beautiful views. The main levels feel like you living in the trees and the upper levels have beautiful views of the skyline. The buildings are a combination of metal and stucco. The heated driveway carries you down between the buildings to the garages beneath the units. Each unit has a separate entrance and has been customized entirely by each client.
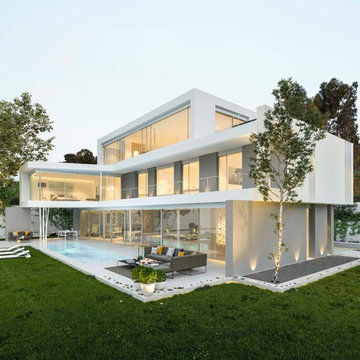
Debido a las reducidas dimensiones de la parcela, la idea de la propuesta y principal inquietud de los clientes era el máximo aprovechamiento posible del espacio exterior. Por ello, se plantea una planta baja totalmente abierta al exterior, permeable también al espacio exterior posterior, que en seguida nos sugiere que toda la superficie de parcela se convierte en un gran jardín, fusionándose todos los espacios (jardín principal | vivienda | jardín entrada posterior).
El resto de plantas descansan sobre este gran jardín transparente consiguiendo la sensación de que estas plantas se suspenden y gravitan sobre el espacio exterior. Esto se consigue con unas grandes cristaleras en planta baja que una vez abiertas nos hacen que el espacio fluya y conseguir una máxima relación/ambigüedad de interior – exterior.
La planta baja y planta primera funcionan como grandes miradores enfocados a las vistas de la ciudad de Barcelona.
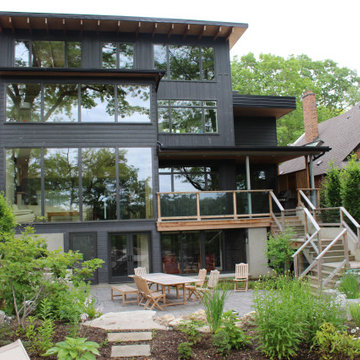
Rear view of the 3 storey addition and new walkout basement with muskoka room to a mid-century modern bloor-west village home.
Cette image montre une grande façade de maison grise vintage en pierre à deux étages et plus avec un toit plat et un toit végétal.
Cette image montre une grande façade de maison grise vintage en pierre à deux étages et plus avec un toit plat et un toit végétal.
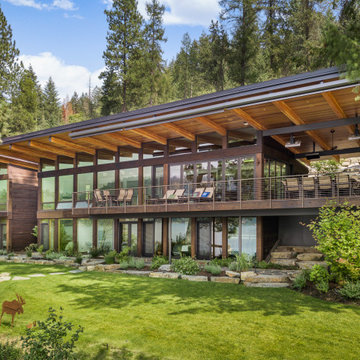
Aménagement d'une grande façade de maison multicolore contemporaine à un étage avec un revêtement mixte, un toit plat et un toit végétal.
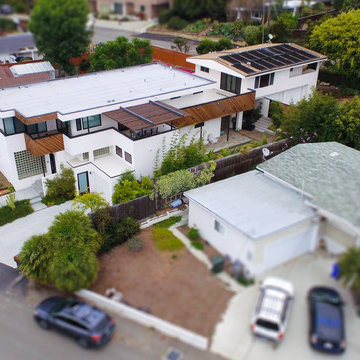
Idées déco pour une grande façade de maison blanche contemporaine en stuc à un étage avec un toit plat et un toit végétal.
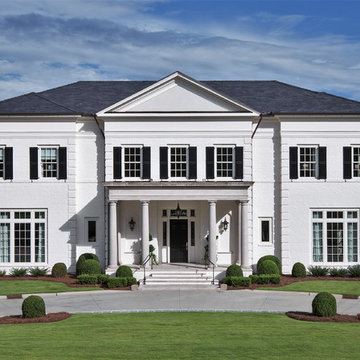
Idées déco pour une grande façade de maison blanche classique à un étage avec un toit à quatre pans et un toit végétal.
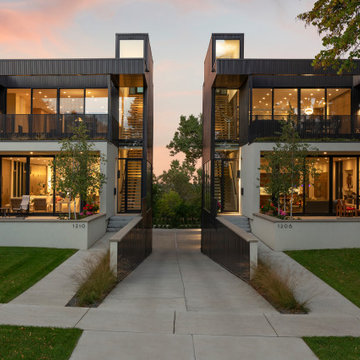
These modern condo buildings overlook downtown Minneapolis and are stunningly placed on a narrow lot that used to use one low rambler home. Each building has 2 condos, all with beautiful views. The main levels feel like you living in the trees and the upper levels have beautiful views of the skyline. The buildings are a combination of metal and stucco. The heated driveway carries you down between the buildings to the garages beneath the units. Each unit has a separate entrance and has been customized entirely by each client.
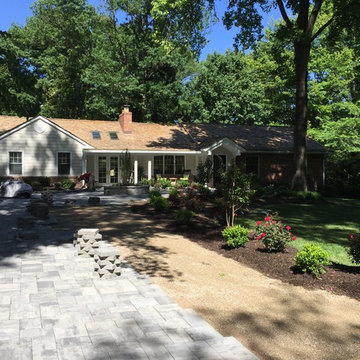
Near completion of full house interior and exterior design/build renovation conceived and executed by Courthouse Design/Build. Addition to front of home providing new front entry foyer, completely redesigned front elevation and fully remodeled interior.
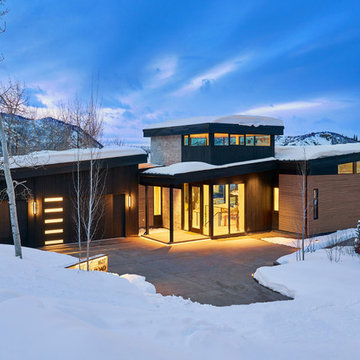
Réalisation d'une grande façade de maison multicolore design en bois à un étage avec un toit plat et un toit végétal.
Idées déco de grandes façades de maisons avec un toit végétal
4