Idées déco de grandes façades de maisons de taille moyenne
Trier par :
Budget
Trier par:Populaires du jour
21 - 40 sur 302 682 photos
1 sur 3
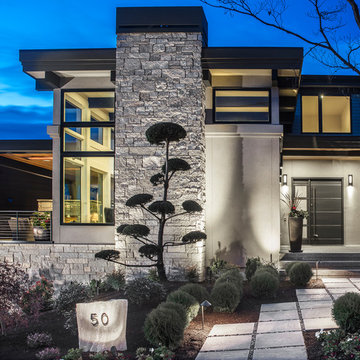
Réalisation d'une grande façade de maison blanche design à deux étages et plus avec un revêtement mixte et un toit plat.

Idée de décoration pour une façade de maison de ville design de taille moyenne et à deux étages et plus avec un revêtement mixte et un toit plat.

Don Kadair
Inspiration pour une grande façade de maison traditionnelle en brique à un étage avec un toit à deux pans.
Inspiration pour une grande façade de maison traditionnelle en brique à un étage avec un toit à deux pans.
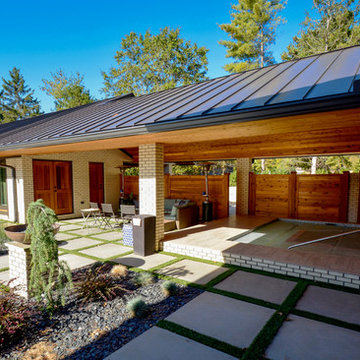
Addition is an In-Law suite that can double as a pool house or guest suite. Massing, details and materials match the existing home to make the addition look like it was always here. New cedar siding and accents help to update the facade of the existing home.
The addition was designed to seamlessly marry with the existing house and provide a covered entertaining area off the pool deck and covered spa.
Photos By: Kimberly Kerl, Kustom Home Design. All rights reserved
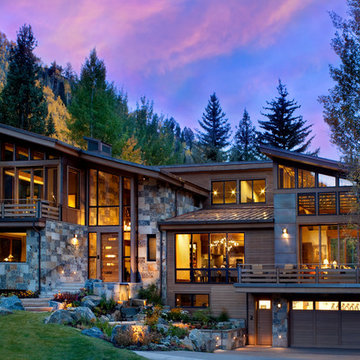
Idées déco pour une grande façade de maison montagne à deux étages et plus avec un revêtement mixte et un toit en appentis.

Réalisation d'une façade de maison beige design en stuc de taille moyenne et de plain-pied avec un toit en shingle et un toit à quatre pans.

Willet Photography
Cette photo montre une façade de maison blanche chic en brique à deux étages et plus et de taille moyenne avec un toit à deux pans et un toit mixte.
Cette photo montre une façade de maison blanche chic en brique à deux étages et plus et de taille moyenne avec un toit à deux pans et un toit mixte.

Réalisation d'une façade de maison champêtre en bois de taille moyenne et à un étage.

Idée de décoration pour une façade de maison grise design de taille moyenne et à un étage avec un revêtement mixte, un toit à deux pans et un toit en métal.

Designed by MWLA Landscape Architects, the backyard features numerous gathering places for outdoor dining and entertaining, including a firepit and a custom pergola. Thoughtful use of native planting and permeable hardscaping keep the yard looking elegant and refined, while being both environmentally friendly and easy to maintain.
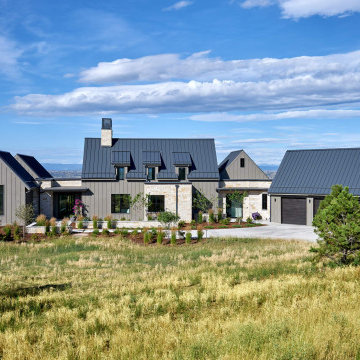
Inspiration pour une grande façade de maison marron rustique à un étage avec un revêtement mixte, un toit à deux pans et un toit en métal.

This single door entry is showcased with one French Quarter Yoke Hanger creating a striking focal point. The guiding gas lantern leads to the front door and a quaint sitting area, perfect for relaxing and watching the sunsets.
Featured Lantern: French Quarter Yoke Hanger http://ow.ly/Ppp530nBxAx
View the project by Willow Homes http://ow.ly/4amp30nBxte
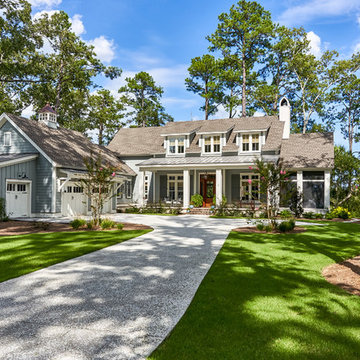
Tom Jenkins Photography
Aménagement d'une grande façade de maison bleue bord de mer en bois à un étage avec un toit en shingle.
Aménagement d'une grande façade de maison bleue bord de mer en bois à un étage avec un toit en shingle.

Located on a corner lot perched high up in the prestigious East Hill of Cresskill, NJ, this home has spectacular views of the Northern Valley to the west. Comprising of 7,200 sq. ft. of space on the 1st and 2nd floor, plus 2,800 sq. ft. of finished walk-out basement space, this home encompasses 10,000 sq. ft. of livable area.
The home consists of 6 bedrooms, 6 full bathrooms, 2 powder rooms, a 3-car garage, 4 fireplaces, huge kitchen, generous home office room, and 2 laundry rooms.
Unique features of this home include a covered porte cochere, a golf simulator room, media room, octagonal music room, dance studio, wine room, heated & screened loggia, and even a dog shower!

Costa Christ
Exemple d'une grande façade de maison blanche chic en brique de plain-pied avec un toit à deux pans et un toit en shingle.
Exemple d'une grande façade de maison blanche chic en brique de plain-pied avec un toit à deux pans et un toit en shingle.

This home, influenced by mid-century modern aesthetics, comfortably nestles into its Pacific Northwest site while welcoming the light and reveling in its waterfront views.
Photos by: Poppi Photography
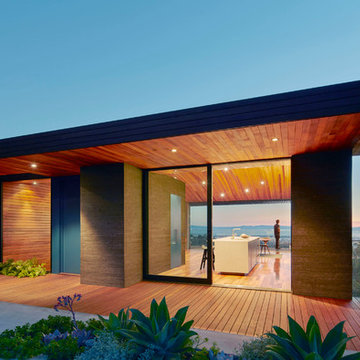
Cette image montre une grande façade de maison marron minimaliste en bois à un étage avec un toit plat.

Réalisation d'une façade de maison blanche minimaliste de taille moyenne et de plain-pied avec un revêtement mixte et un toit à deux pans.
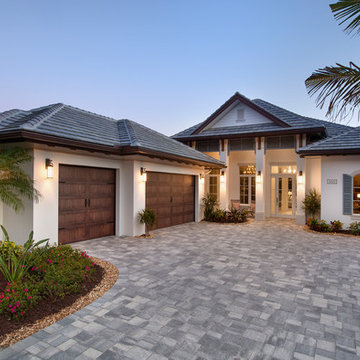
Photos by Giovanni Photography
Idée de décoration pour une grande façade de maison grise ethnique en stuc de plain-pied avec un toit à deux pans.
Idée de décoration pour une grande façade de maison grise ethnique en stuc de plain-pied avec un toit à deux pans.

The shape of the angled porch-roof, sets the tone for a truly modern entryway. This protective covering makes a dramatic statement, as it hovers over the front door. The blue-stone terrace conveys even more interest, as it gradually moves upward, morphing into steps, until it reaches the porch.
Porch Detail
The multicolored tan stone, used for the risers and retaining walls, is proportionally carried around the base of the house. Horizontal sustainable-fiber cement board replaces the original vertical wood siding, and widens the appearance of the facade. The color scheme — blue-grey siding, cherry-wood door and roof underside, and varied shades of tan and blue stone — is complimented by the crisp-contrasting black accents of the thin-round metal columns, railing, window sashes, and the roof fascia board and gutters.
This project is a stunning example of an exterior, that is both asymmetrical and symmetrical. Prior to the renovation, the house had a bland 1970s exterior. Now, it is interesting, unique, and inviting.
Photography Credit: Tom Holdsworth Photography
Contractor: Owings Brothers Contracting
Idées déco de grandes façades de maisons de taille moyenne
2