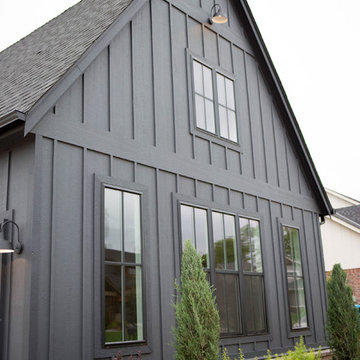Idées déco de grandes façades de maisons de taille moyenne
Trier par :
Budget
Trier par:Populaires du jour
61 - 80 sur 302 682 photos
1 sur 3
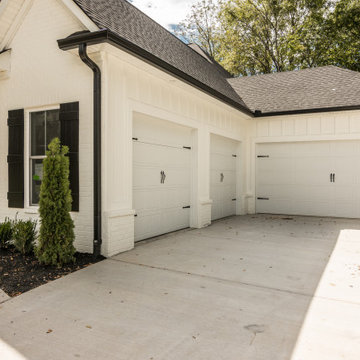
Réalisation d'une grande façade de maison blanche champêtre à un étage avec un revêtement mixte, un toit à deux pans et un toit en shingle.
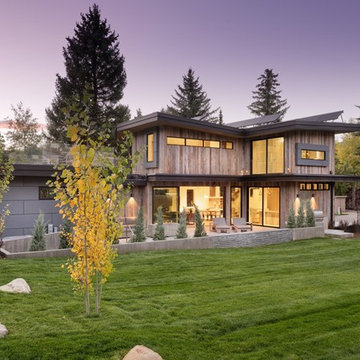
Southeast view of the exterior.
Photo by Michael Brands
Aménagement d'une grande façade de maison multicolore montagne en bois à deux étages et plus avec un toit en appentis et un toit en métal.
Aménagement d'une grande façade de maison multicolore montagne en bois à deux étages et plus avec un toit en appentis et un toit en métal.
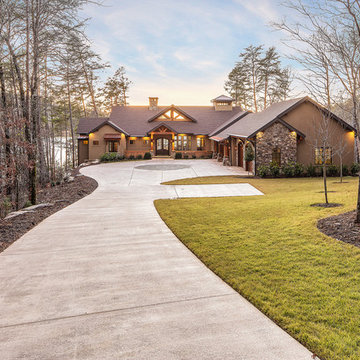
Modern functionality meets rustic charm in this expansive custom home. Featuring a spacious open-concept great room with dark hardwood floors, stone fireplace, and wood finishes throughout.

Nedoff Fotography
Aménagement d'une grande façade de maison noire scandinave en bois à un étage avec un toit mixte.
Aménagement d'une grande façade de maison noire scandinave en bois à un étage avec un toit mixte.

This modern farmhouse located outside of Spokane, Washington, creates a prominent focal point among the landscape of rolling plains. The composition of the home is dominated by three steep gable rooflines linked together by a central spine. This unique design evokes a sense of expansion and contraction from one space to the next. Vertical cedar siding, poured concrete, and zinc gray metal elements clad the modern farmhouse, which, combined with a shop that has the aesthetic of a weathered barn, creates a sense of modernity that remains rooted to the surrounding environment.
The Glo double pane A5 Series windows and doors were selected for the project because of their sleek, modern aesthetic and advanced thermal technology over traditional aluminum windows. High performance spacers, low iron glass, larger continuous thermal breaks, and multiple air seals allows the A5 Series to deliver high performance values and cost effective durability while remaining a sophisticated and stylish design choice. Strategically placed operable windows paired with large expanses of fixed picture windows provide natural ventilation and a visual connection to the outdoors.

Cette image montre une façade de maison mitoyenne blanche design en stuc de taille moyenne et à un étage avec un toit à deux pans et un toit en tuile.

Exemple d'une façade de maison grise rétro de taille moyenne et à deux étages et plus avec un revêtement mixte, un toit en appentis et un toit en métal.
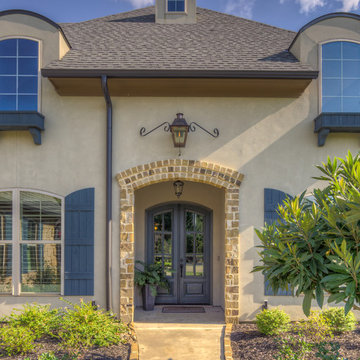
Réalisation d'une grande façade de maison beige tradition en stuc à un étage avec un toit à deux pans et un toit en shingle.
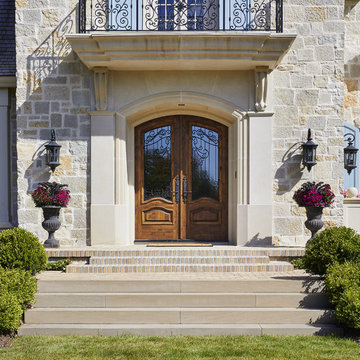
Builder: John Kraemer & Sons | Architecture: Charlie & Co. Design | Interior Design: Martha O'Hara Interiors | Landscaping: TOPO | Photography: Gaffer Photography
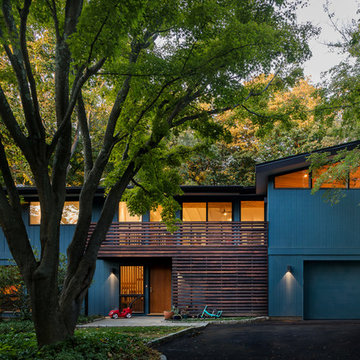
Gregory Maka
Inspiration pour une façade de maison bleue vintage en bois de taille moyenne et à un étage avec un toit en appentis.
Inspiration pour une façade de maison bleue vintage en bois de taille moyenne et à un étage avec un toit en appentis.
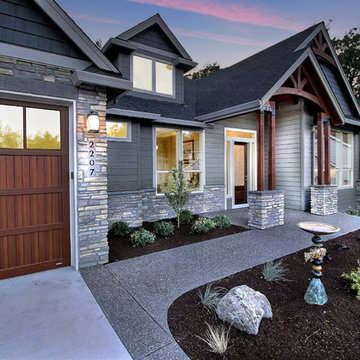
Paint by Sherwin Williams
Body Color - Anonymous - SW 7046
Accent Color - Urban Bronze - SW 7048
Trim Color - Worldly Gray - SW 7043
Front Door Stain - Northwood Cabinets - Custom Truffle Stain
Exterior Stone by Eldorado Stone
Stone Product Rustic Ledge in Clearwater
Outdoor Fireplace by Heat & Glo
Doors by Western Pacific Building Materials
Windows by Milgard Windows & Doors
Window Product Style Line® Series
Window Supplier Troyco - Window & Door
Lighting by Destination Lighting
Garage Doors by NW Door
Decorative Timber Accents by Arrow Timber
Timber Accent Products Classic Series
LAP Siding by James Hardie USA
Fiber Cement Shakes by Nichiha USA
Construction Supplies via PROBuild
Landscaping by GRO Outdoor Living
Customized & Built by Cascade West Development
Photography by ExposioHDR Portland
Original Plans by Alan Mascord Design Associates
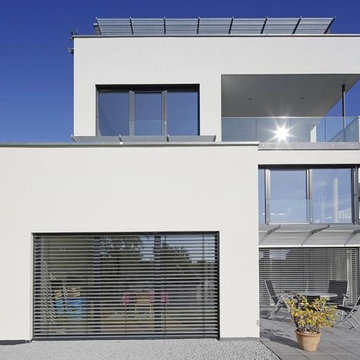
www.architekturlevel.de
Idées déco pour une façade de maison blanche moderne à un étage et de taille moyenne avec un toit plat.
Idées déco pour une façade de maison blanche moderne à un étage et de taille moyenne avec un toit plat.
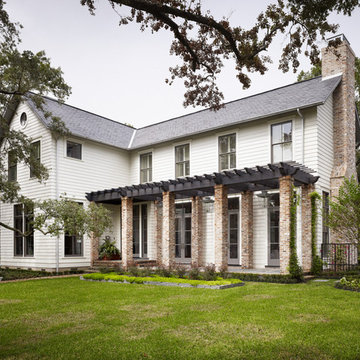
Casey Dunn Photography
Réalisation d'une grande façade de maison blanche tradition en bois à un étage.
Réalisation d'une grande façade de maison blanche tradition en bois à un étage.
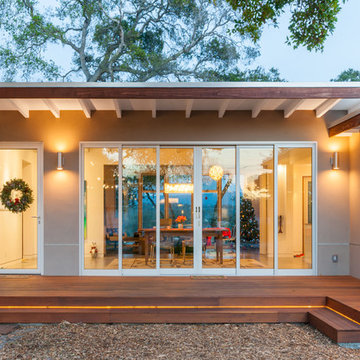
Close up view of the home's front porch. The front door sits next to six-panel sliding glass doors providing amazing views of Santa Cruz's Upper West side.
Golden Visions Design
Santa Cruz, CA 95062
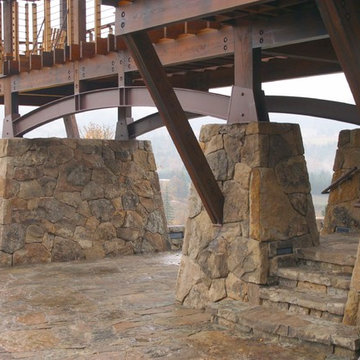
A covered drop off area also allows for great viewing to the vineyard
Aménagement d'une façade de maison marron moderne en bois de taille moyenne et à deux étages et plus.
Aménagement d'une façade de maison marron moderne en bois de taille moyenne et à deux étages et plus.
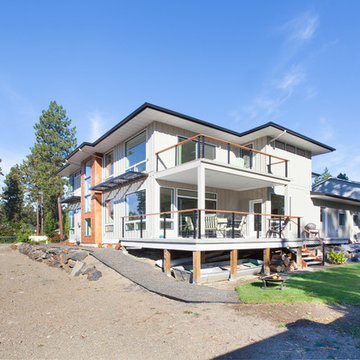
Idée de décoration pour une façade de maison grise design de taille moyenne et à un étage avec un revêtement mixte et un toit à quatre pans.
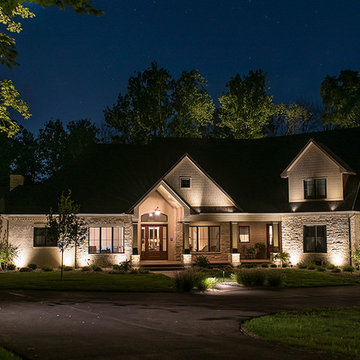
This project included the lighting of a wide rambling, single story ranch home on some acreage. The primary focus of the projects was the illumination of the homes architecture and some key illumination on the large trees around the home. Ground based up lighting was used to light the columns of the home, while small accent lights we added to the second floor gutter line to add a kiss of light to the gables and dormers.
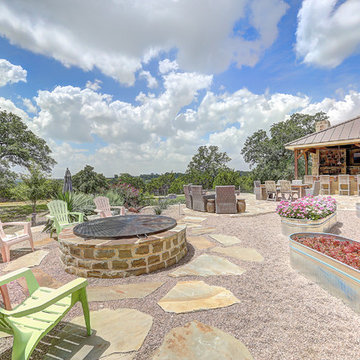
Exemple d'une grande façade de maison montagne en panneau de béton fibré à un étage.
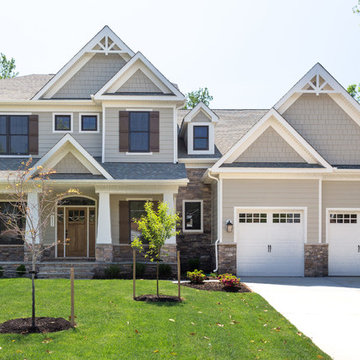
Réalisation d'une façade de maison grise tradition à un étage et de taille moyenne avec un revêtement mixte, un toit à deux pans et un toit en shingle.
Idées déco de grandes façades de maisons de taille moyenne
4
