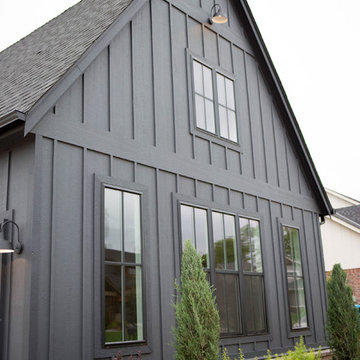Idées déco de grandes façades de maisons de taille moyenne
Trier par :
Budget
Trier par:Populaires du jour
41 - 60 sur 302 682 photos
1 sur 3

Photos by Spacecrafting
Cette photo montre une grande façade de maison grise chic en bois à un étage avec un toit à deux pans.
Cette photo montre une grande façade de maison grise chic en bois à un étage avec un toit à deux pans.

Moody colors contrast with white painted trim and a custom white oak coat hook wall in a combination laundry/mudroom that leads to the home from the garage entrance.
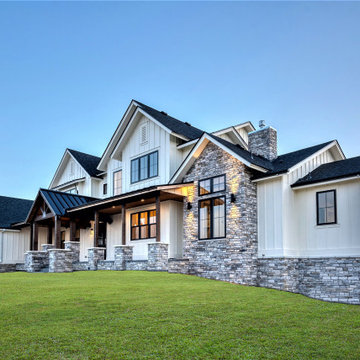
Réalisation d'une grande façade de maison blanche champêtre en bois et planches et couvre-joints à deux étages et plus avec un toit à deux pans, un toit en shingle et un toit noir.
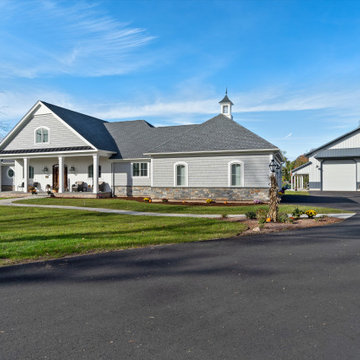
This coastal farmhouse design is destined to be an instant classic. This classic and cozy design has all of the right exterior details, including gray shingle siding, crisp white windows and trim, metal roofing stone accents and a custom cupola atop the three car garage. It also features a modern and up to date interior as well, with everything you'd expect in a true coastal farmhouse. With a beautiful nearly flat back yard, looking out to a golf course this property also includes abundant outdoor living spaces, a beautiful barn and an oversized koi pond for the owners to enjoy.

The custom metal pergola features integrated pendant lights and provides a modern counterpoint to the original garage, with its heritage yellow brick and traditional slate roof

Exemple d'une façade de maison grise moderne en bois de taille moyenne et à un étage avec un toit en appentis et un toit en métal.
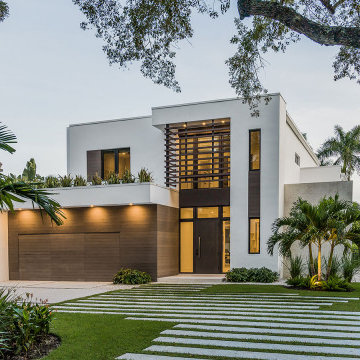
Designed by Hlevel Architecture, this two-story single family custom residence offers four bedrooms, five baths, and two-car garage. This modern style home features an open floor plan perfect for entertaining friends and family.

A nautical-inspired design with beautifully contrasting finishes and textures throughout
Photo by Ashley Avila Photography
Aménagement d'une façade de maison grise bord de mer en bardeaux de taille moyenne et à un étage avec un toit en shingle, un toit à deux pans et un toit gris.
Aménagement d'une façade de maison grise bord de mer en bardeaux de taille moyenne et à un étage avec un toit en shingle, un toit à deux pans et un toit gris.
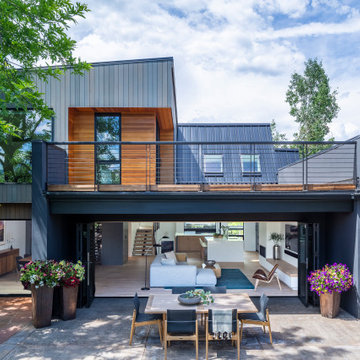
A full view of the house with the folding glass wall wide open to give a super open and free feel.
Idées déco pour une grande façade de maison grise contemporaine à deux étages et plus avec un revêtement mixte, un toit en appentis et un toit en métal.
Idées déco pour une grande façade de maison grise contemporaine à deux étages et plus avec un revêtement mixte, un toit en appentis et un toit en métal.

A garage addition in the Aspen Employee Housing neighborhood known as the North Forty. A remodel of the existing home, with the garage addition, on a budget to comply with strict neighborhood affordable housing guidelines. The garage was limited in square footage and with lot setbacks.

Cette photo montre une grande façade de maison blanche en brique à un étage avec un toit à deux pans et un toit en shingle.

Named one the 10 most Beautiful Houses in Dallas
Exemple d'une grande façade de maison grise bord de mer en bois et bardeaux à un étage avec un toit de Gambrel, un toit en shingle et un toit gris.
Exemple d'une grande façade de maison grise bord de mer en bois et bardeaux à un étage avec un toit de Gambrel, un toit en shingle et un toit gris.
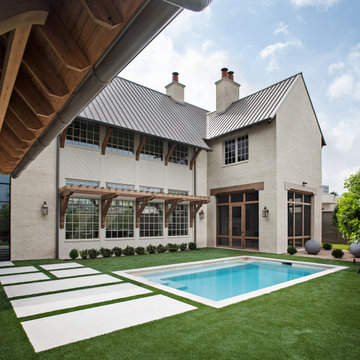
Exemple d'une grande façade de maison beige chic à un étage avec un revêtement mixte, un toit à deux pans et un toit en métal.

Exemple d'une façade de maison blanche nature en panneau de béton fibré de taille moyenne et à un étage avec un toit à deux pans et un toit mixte.
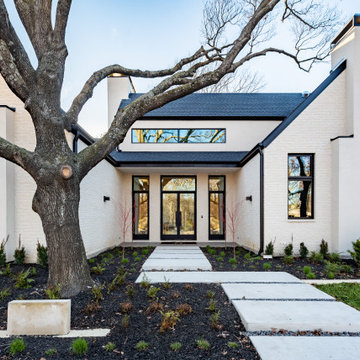
Inspiration pour une grande façade de maison blanche minimaliste en stuc à un étage avec un toit à deux pans et un toit mixte.

This Craftsman lake view home is a perfectly peaceful retreat. It features a two story deck, board and batten accents inside and out, and rustic stone details.

Shingle Style Exterior with Blue Shutters on a custom coastal home on Cape Cod by Polhemus Savery DaSilva Architects Builders. Wychmere Rise is in a village that surrounds three small harbors. Wychmere Harbor, a commercial fishing port as well as a beloved base for recreation, is at the center. A view of the harbor—and its famous skyline of Shingle Style homes, inns, and fishermans’ shacks—is coveted.
Scope Of Work: Architecture, Construction /
Living Space: 4,573ft² / Photography: Brian Vanden Brink
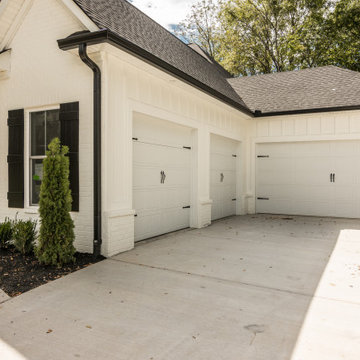
Réalisation d'une grande façade de maison blanche champêtre à un étage avec un revêtement mixte, un toit à deux pans et un toit en shingle.
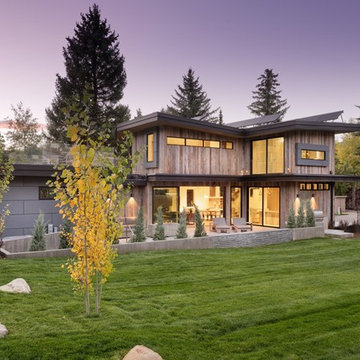
Southeast view of the exterior.
Photo by Michael Brands
Aménagement d'une grande façade de maison multicolore montagne en bois à deux étages et plus avec un toit en appentis et un toit en métal.
Aménagement d'une grande façade de maison multicolore montagne en bois à deux étages et plus avec un toit en appentis et un toit en métal.
Idées déco de grandes façades de maisons de taille moyenne
3
