Idées déco de grandes façades de maisons métalliques
Trier par :
Budget
Trier par:Populaires du jour
61 - 80 sur 1 974 photos
1 sur 3
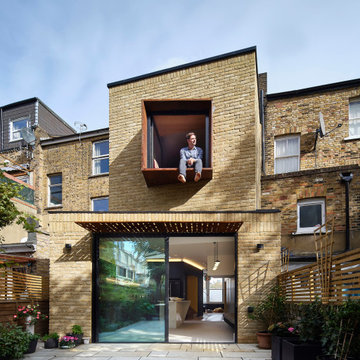
Double height house extension with cantilevered corten steel window seat to bedroom and perforated corten steel solar shading below
Idée de décoration pour une grande façade de maison de ville métallique et jaune design à un étage avec un toit plat, un toit en métal et un toit noir.
Idée de décoration pour une grande façade de maison de ville métallique et jaune design à un étage avec un toit plat, un toit en métal et un toit noir.
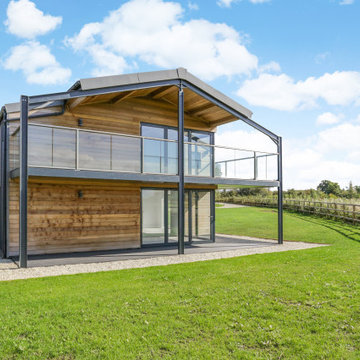
Cette photo montre une grande façade de maison métallique et grise moderne à un étage avec un toit à deux pans et un toit en métal.
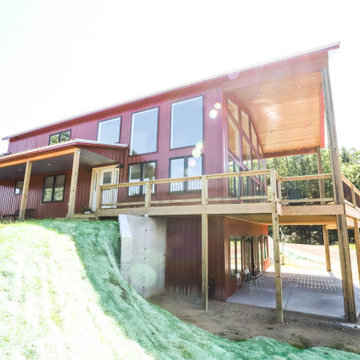
Cette image montre une grande façade de maison métallique et rouge à un étage avec un toit en métal.
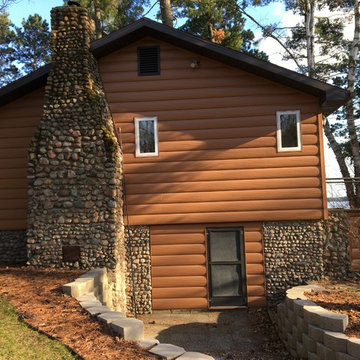
Custom built log cabin in Bemidjii, Minnesota. This gentleman was interested in a maintenance-free solution while maintaining the log cabin look. The Cedar Log Siding creates a finished look with the pre-existing stone around the bottom of the house and chimney.
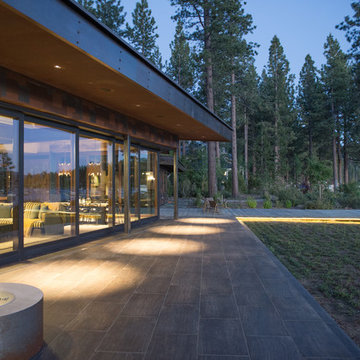
Jon M Photography
Inspiration pour une grande façade de maison métallique et marron urbaine à deux étages et plus avec un toit à deux pans.
Inspiration pour une grande façade de maison métallique et marron urbaine à deux étages et plus avec un toit à deux pans.
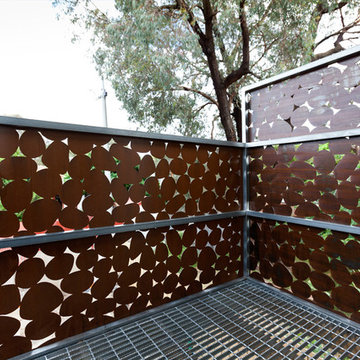
Laser cut decorative metal art by Entanglements. Featuring privacy screening balustrade. 'Pebbles' outdoor design theme
Exemple d'une grande façade de maison métallique et marron moderne à un étage.
Exemple d'une grande façade de maison métallique et marron moderne à un étage.
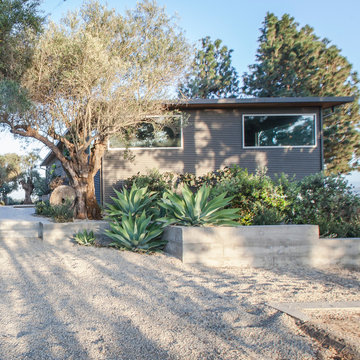
Kurt Jordan Photography
Exemple d'une grande façade de maison métallique et grise tendance à un étage.
Exemple d'une grande façade de maison métallique et grise tendance à un étage.
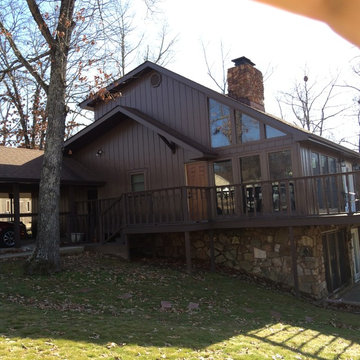
Aménagement d'une grande façade de maison métallique et marron montagne à deux étages et plus avec un toit à deux pans.
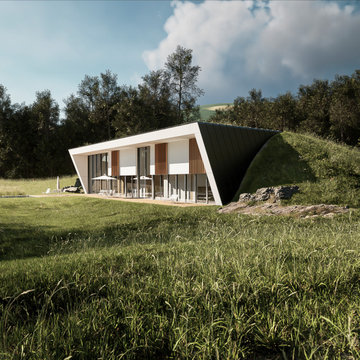
Réalisation d'une grande façade de maison métallique et grise design à un étage avec un toit plat et un toit végétal.
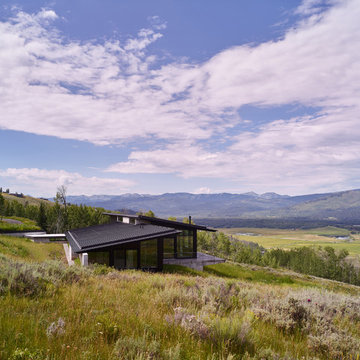
With respect to the sloping meadow, the home is designed to coexist and therefore never breaks the ridgeline.
Photo: David Agnello
Cette photo montre une grande façade de maison métallique et noire moderne de plain-pied avec un toit en appentis et un toit en métal.
Cette photo montre une grande façade de maison métallique et noire moderne de plain-pied avec un toit en appentis et un toit en métal.
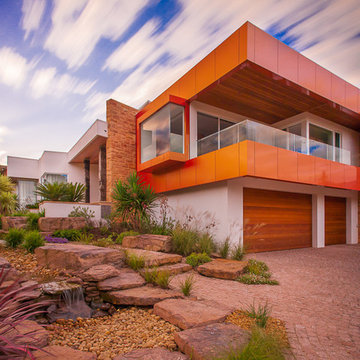
Aménagement d'une grande façade de maison métallique et rouge contemporaine à un étage.
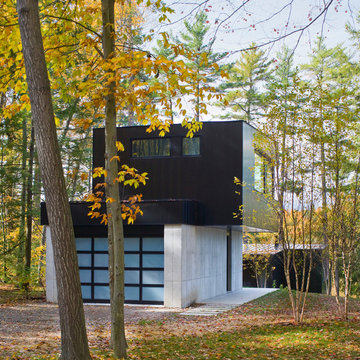
Réalisation d'une grande façade de maison métallique et noire design à un étage avec un toit plat et un toit en métal.
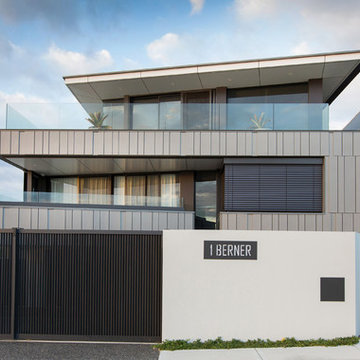
Edge Commercial Photography
Idée de décoration pour une grande façade de maison métallique et grise design à deux étages et plus avec un toit en appentis.
Idée de décoration pour une grande façade de maison métallique et grise design à deux étages et plus avec un toit en appentis.
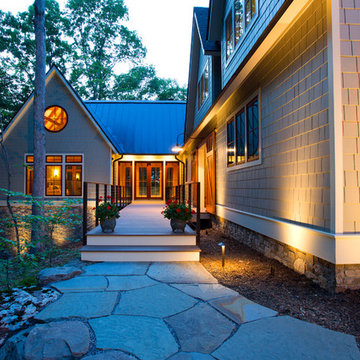
The design of this home was driven by the owners’ desire for a three-bedroom waterfront home that showcased the spectacular views and park-like setting. As nature lovers, they wanted their home to be organic, minimize any environmental impact on the sensitive site and embrace nature.
This unique home is sited on a high ridge with a 45° slope to the water on the right and a deep ravine on the left. The five-acre site is completely wooded and tree preservation was a major emphasis. Very few trees were removed and special care was taken to protect the trees and environment throughout the project. To further minimize disturbance, grades were not changed and the home was designed to take full advantage of the site’s natural topography. Oak from the home site was re-purposed for the mantle, powder room counter and select furniture.
The visually powerful twin pavilions were born from the need for level ground and parking on an otherwise challenging site. Fill dirt excavated from the main home provided the foundation. All structures are anchored with a natural stone base and exterior materials include timber framing, fir ceilings, shingle siding, a partial metal roof and corten steel walls. Stone, wood, metal and glass transition the exterior to the interior and large wood windows flood the home with light and showcase the setting. Interior finishes include reclaimed heart pine floors, Douglas fir trim, dry-stacked stone, rustic cherry cabinets and soapstone counters.
Exterior spaces include a timber-framed porch, stone patio with fire pit and commanding views of the Occoquan reservoir. A second porch overlooks the ravine and a breezeway connects the garage to the home.
Numerous energy-saving features have been incorporated, including LED lighting, on-demand gas water heating and special insulation. Smart technology helps manage and control the entire house.
Greg Hadley Photography
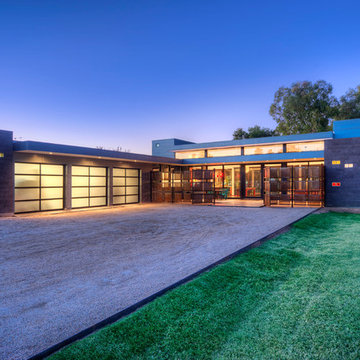
Front Exterior of P+P Home
Idée de décoration pour une grande façade de maison métallique et grise design de plain-pied.
Idée de décoration pour une grande façade de maison métallique et grise design de plain-pied.
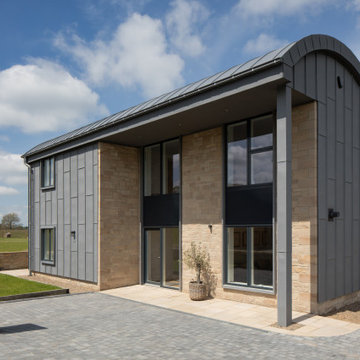
New build in the shape of a Dutch Barn, with zinc cladding and Northumberland sand stone to exterior. This is built to a very high specification. Virtually every room offers far reaching views. An absolute jewel.
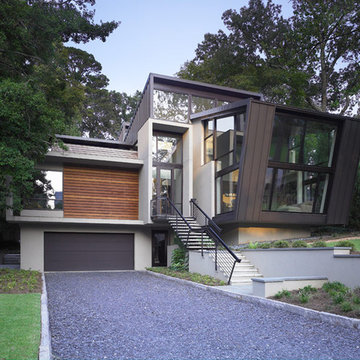
Idée de décoration pour une grande façade de maison métallique et multicolore design à deux étages et plus avec un toit plat, un toit en métal et un toit marron.
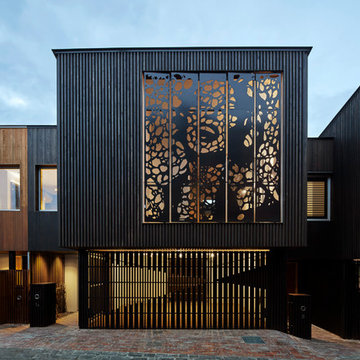
Peter Clarke Photography
Cette image montre une grande façade de maison métallique et noire design à niveaux décalés avec un toit plat et un toit en métal.
Cette image montre une grande façade de maison métallique et noire design à niveaux décalés avec un toit plat et un toit en métal.
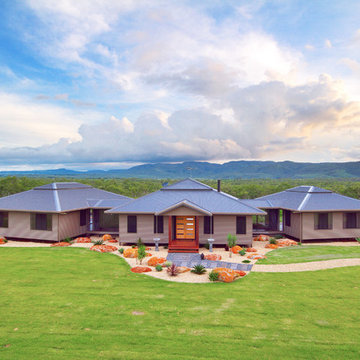
'Famers Oasis' by EDR Building Designs is a modern farm house in Tropical North Queensland and is multi BDAQ Award Winner
Idées déco pour une grande façade de maison métallique et marron contemporaine de plain-pied.
Idées déco pour une grande façade de maison métallique et marron contemporaine de plain-pied.
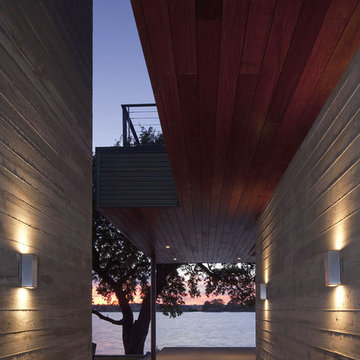
Idée de décoration pour une grande façade de maison métallique et multicolore design à un étage avec un toit plat.
Idées déco de grandes façades de maisons métalliques
4