Idées déco de grandes façades de maisons métalliques
Trier par :
Budget
Trier par:Populaires du jour
81 - 100 sur 1 974 photos
1 sur 3
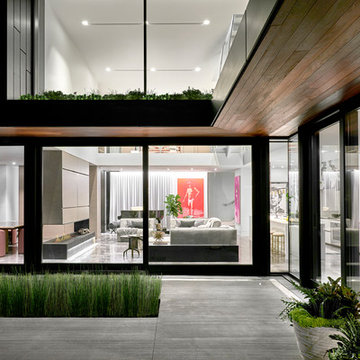
Tony Soluri
Cette image montre une grande façade de maison métallique et grise design à deux étages et plus.
Cette image montre une grande façade de maison métallique et grise design à deux étages et plus.
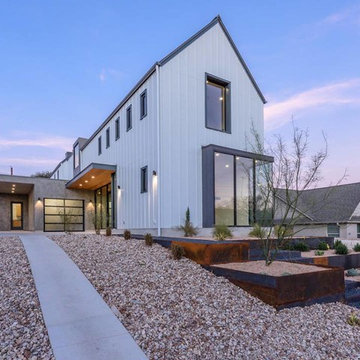
Exemple d'une grande façade de maison métallique et blanche tendance à un étage.

A modern conservatory was the concept for a new addition that opens the house to the backyard. A new Kitchen and Family Room open to a covered Patio at the Ground Floor. The Upper Floor includes a new Bedroom and Covered Deck.
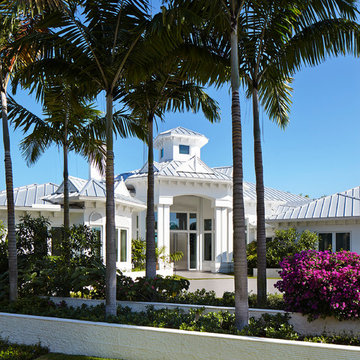
Idées déco pour une grande façade de maison métallique et blanche contemporaine à un étage avec un toit à quatre pans et un toit en métal.
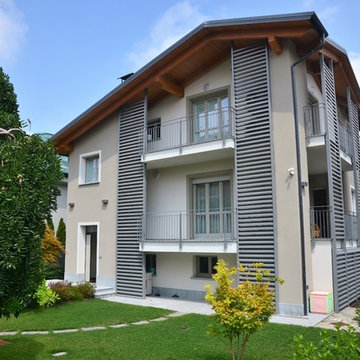
Aménagement d'une grande façade de maison métallique contemporaine à deux étages et plus.
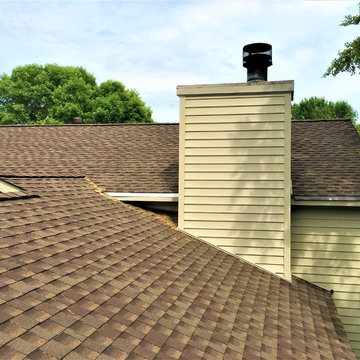
Timberline Ultra HD® Shingles by GAF in Barkwood were used on this roof and the home's preexisting siding was replaced with steel.
Aménagement d'une grande façade de maison métallique et beige contemporaine à un étage avec un toit en shingle.
Aménagement d'une grande façade de maison métallique et beige contemporaine à un étage avec un toit en shingle.
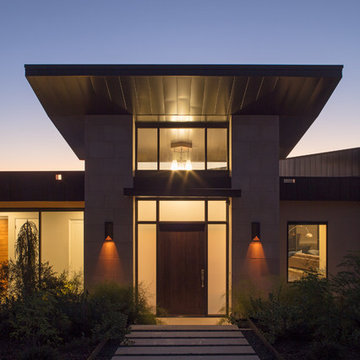
Modern entry tower clad in limestone.
Aménagement d'une grande façade de maison métallique et noire contemporaine de plain-pied avec un toit plat et un toit en métal.
Aménagement d'une grande façade de maison métallique et noire contemporaine de plain-pied avec un toit plat et un toit en métal.
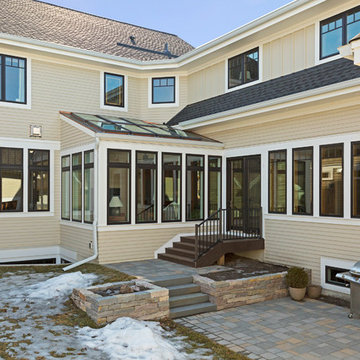
Design: RDS Architects | Photography: Spacecrafting Photography
Idée de décoration pour une grande façade de maison métallique et jaune tradition à un étage.
Idée de décoration pour une grande façade de maison métallique et jaune tradition à un étage.

Exemple d'une grande façade de maison mitoyenne métallique et blanche moderne à un étage avec un toit à deux pans, un toit en métal et un toit blanc.
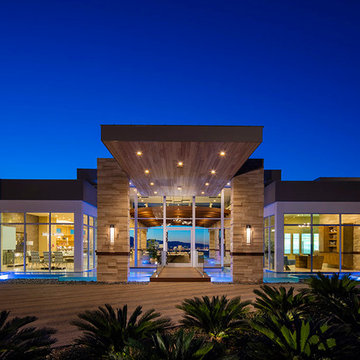
Jeff Green
Inspiration pour une grande façade de maison métallique et beige design à un étage.
Inspiration pour une grande façade de maison métallique et beige design à un étage.
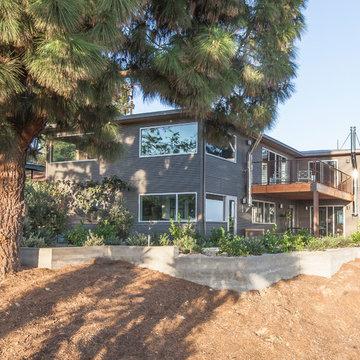
Eastern aspect of exterior shows 2nd floor deck made from reclaimed wood beams and steel beams, corrugated galvanized steel siding, Fleetwood aluminum framed windows, and exterior mounted stainless steel fireplace chimneys. The regraded, slopped home site is capped with board-formed, cast-in-place concrete retaining walls | Kurt Jordan Photography
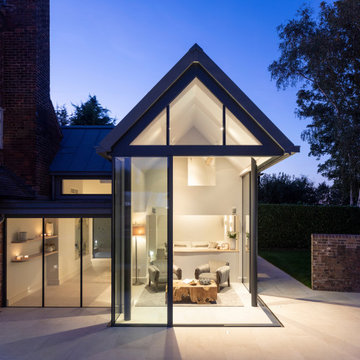
A stunning 16th Century listed Queen Anne Manor House with contemporary Sky-Frame extension which features stunning Janey Butler Interiors design and style throughout. The fabulous contemporary zinc and glass extension with its 3 metre high sliding Sky-Frame windows allows for incredible views across the newly created garden towards the newly built Oak and Glass Gym & Garage building. When fully open the space achieves incredible indoor-outdoor contemporary living. A wonderful real life luxury home project designed, built and completed by Riba Llama Architects & Janey Butler Interiors of the Llama Group of Design companies.
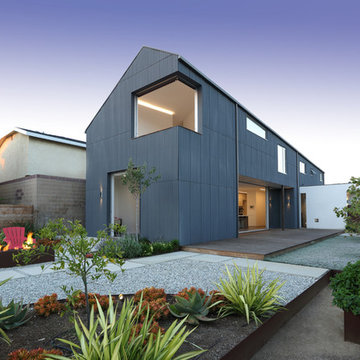
passive solar architect, sustainable, passive solar design,
Idée de décoration pour une grande façade de maison métallique et bleue urbaine à un étage avec un toit en shingle.
Idée de décoration pour une grande façade de maison métallique et bleue urbaine à un étage avec un toit en shingle.
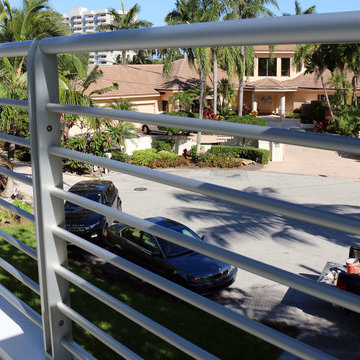
The Epulum Railing System by Green Oxen is an elegant design made primarily for stair, deck, and balcony railing. Its features make it easy to install, but its aluminum core creates a muscular, sturdy railing. The lustrous finish of the railing complements the horizontal design to bring a modern and sophisticated aesthetic to any project.
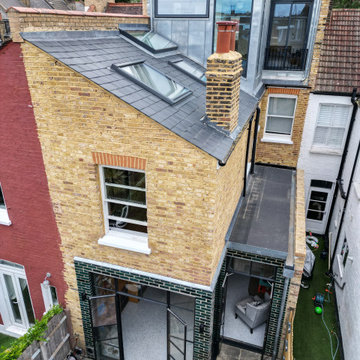
This terrace house had remained empty for over two years and was in need of a complete renovation. Our clients wanted a beautiful home with the best potential energy performance for a period property.
The property was extended on ground floor to increase the kitchen and dining room area, maximize the overall building potential within the current Local Authority planning constraints.
The attic space was extended under permitted development to create a master bedroom with dressing room and en-suite bathroom.
The palette of materials is a warm combination of natural finishes, textures and beautiful colours that combine to create a tranquil and welcoming living environment.
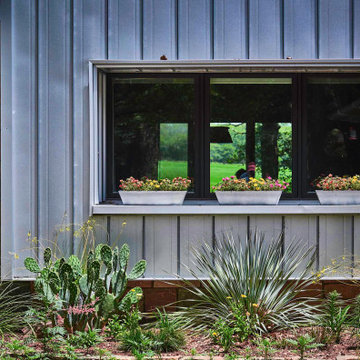
Front exterior at kitchen window.
Idées déco pour une grande façade de maison métallique montagne à deux étages et plus avec un toit en appentis et un toit en métal.
Idées déco pour une grande façade de maison métallique montagne à deux étages et plus avec un toit en appentis et un toit en métal.
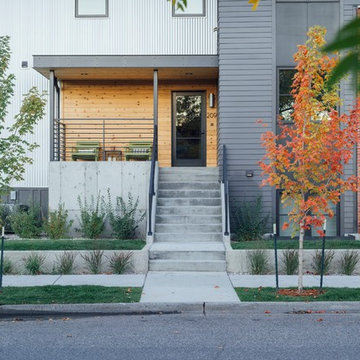
Cette image montre une grande façade de maison de ville métallique et grise design à deux étages et plus avec un toit plat et un toit en tuile.
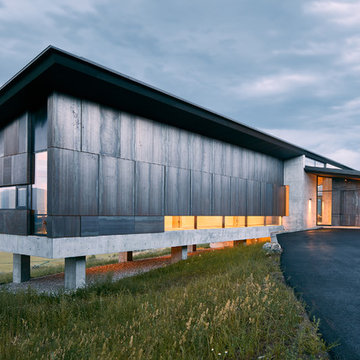
Cor-Ten steel acts as the primary exterior material. Subtle design features in the steel paneling of the guest wing create notable results; every other panel is slightly offset to create visual and unexpected interest.
Photo: David Agnello
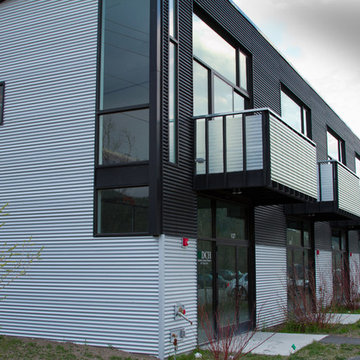
http://www.austincatlinphotography.com/
Idées déco pour une grande façade de maison métallique et grise montagne à un étage avec un toit plat et un toit en métal.
Idées déco pour une grande façade de maison métallique et grise montagne à un étage avec un toit plat et un toit en métal.
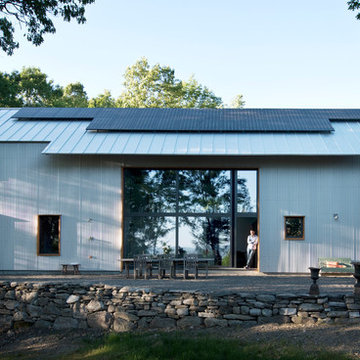
Idées déco pour une grande façade de maison métallique et grise contemporaine à un étage avec un toit en métal et un toit à deux pans.
Idées déco de grandes façades de maisons métalliques
5