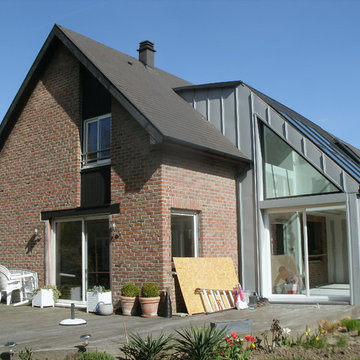Idées déco de grandes façades de maisons métalliques
Trier par :
Budget
Trier par:Populaires du jour
121 - 140 sur 1 974 photos
1 sur 3
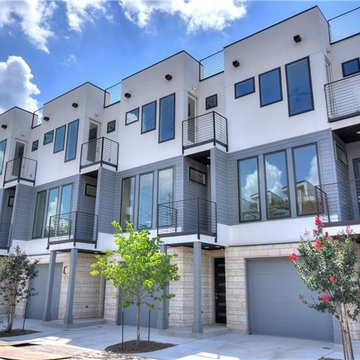
Exemple d'une grande façade de maison de ville métallique tendance à un étage avec un toit plat.

This project encompasses the renovation of two aging metal warehouses located on an acre just North of the 610 loop. The larger warehouse, previously an auto body shop, measures 6000 square feet and will contain a residence, art studio, and garage. A light well puncturing the middle of the main residence brightens the core of the deep building. The over-sized roof opening washes light down three masonry walls that define the light well and divide the public and private realms of the residence. The interior of the light well is conceived as a serene place of reflection while providing ample natural light into the Master Bedroom. Large windows infill the previous garage door openings and are shaded by a generous steel canopy as well as a new evergreen tree court to the west. Adjacent, a 1200 sf building is reconfigured for a guest or visiting artist residence and studio with a shared outdoor patio for entertaining. Photo by Peter Molick, Art by Karin Broker
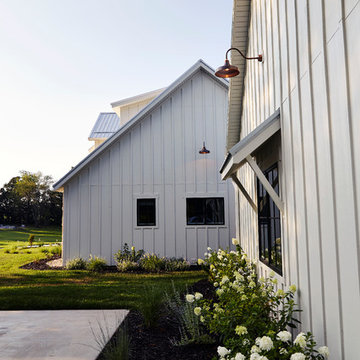
Photography by Starboard & Port of Springfield, Missouri.
Cette image montre une grande façade de maison métallique rustique à un étage avec un toit à deux pans et un toit en métal.
Cette image montre une grande façade de maison métallique rustique à un étage avec un toit à deux pans et un toit en métal.
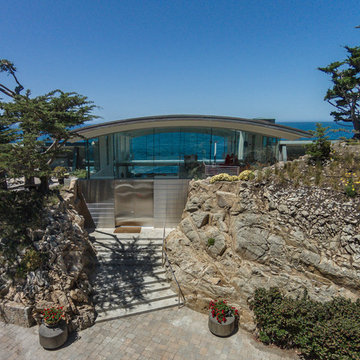
Photo by: Russell Abraham
Réalisation d'une grande façade de maison métallique minimaliste à deux étages et plus.
Réalisation d'une grande façade de maison métallique minimaliste à deux étages et plus.
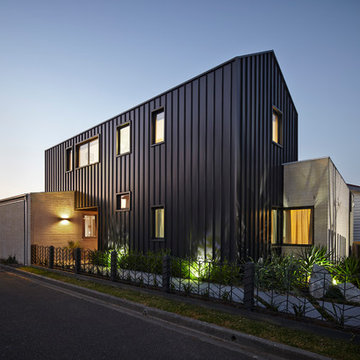
Michael Downes
Idées déco pour une grande façade de maison métallique et noire contemporaine à un étage.
Idées déco pour une grande façade de maison métallique et noire contemporaine à un étage.

4000 square foot post frame barndominium. 5 bedrooms, 5 bathrooms. Attached 4 stall garage that is 2300 square feet.
Aménagement d'une grande façade de maison métallique et blanche campagne à un étage avec un toit en appentis, un toit en métal et un toit noir.
Aménagement d'une grande façade de maison métallique et blanche campagne à un étage avec un toit en appentis, un toit en métal et un toit noir.
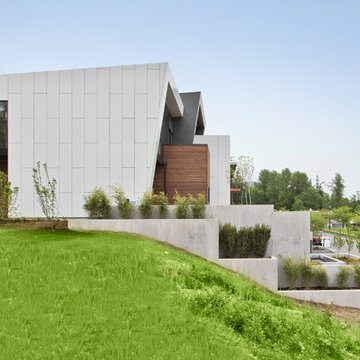
Side view of the Rogue house shows the level of detail on the forms and lines of the archtiecture.
Inspiration pour une grande façade de maison métallique design à deux étages et plus.
Inspiration pour une grande façade de maison métallique design à deux étages et plus.
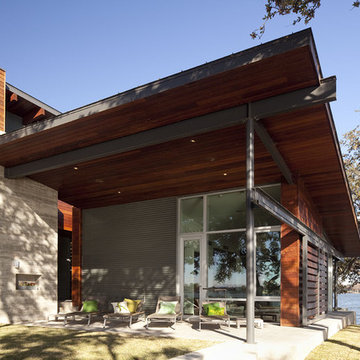
Idée de décoration pour une grande façade de maison métallique et multicolore design à un étage avec un toit plat.
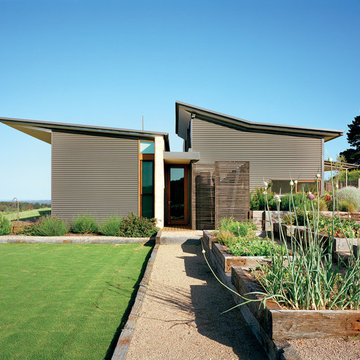
The extensive vegetable patch. Photo by Emma Cross
Réalisation d'une grande façade de maison métallique et grise design à niveaux décalés.
Réalisation d'une grande façade de maison métallique et grise design à niveaux décalés.
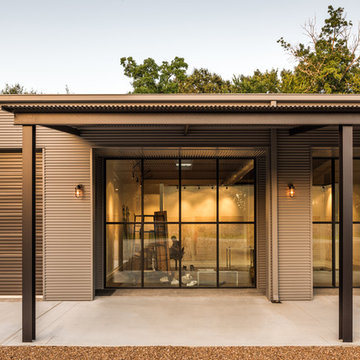
This project encompasses the renovation of two aging metal warehouses located on an acre just North of the 610 loop. The larger warehouse, previously an auto body shop, measures 6000 square feet and will contain a residence, art studio, and garage. A light well puncturing the middle of the main residence brightens the core of the deep building. The over-sized roof opening washes light down three masonry walls that define the light well and divide the public and private realms of the residence. The interior of the light well is conceived as a serene place of reflection while providing ample natural light into the Master Bedroom. Large windows infill the previous garage door openings and are shaded by a generous steel canopy as well as a new evergreen tree court to the west. Adjacent, a 1200 sf building is reconfigured for a guest or visiting artist residence and studio with a shared outdoor patio for entertaining. Photo by Peter Molick, Art by Karin Broker
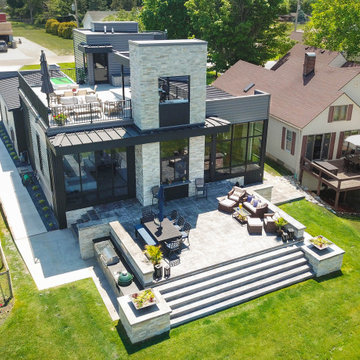
Gorgeous contemporary home sitting on a Northern Indiana resort lake. Built with entertaining in mind; the home hosts a large open great room/kitchen on the main level and an amazing rooftop deck.
Products used: Natural Stone Veneers Platinum Ledgestone and Ramco metal roofing and siding. Landscaping by Linton's.
General Contracting by Martin Bros. Contracting, Inc.; Architectural Design by Helman Sechrist Architecture; Interior Design by Homeowner; Photography by Marie Martin Kinney.
Images are the property of Martin Bros. Contracting, Inc. and may not be used without written consent.
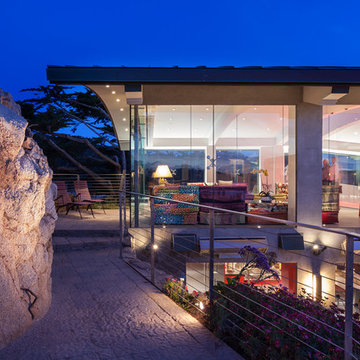
Photo by: Russell Abraham
Exemple d'une grande façade de maison métallique et grise moderne à deux étages et plus.
Exemple d'une grande façade de maison métallique et grise moderne à deux étages et plus.
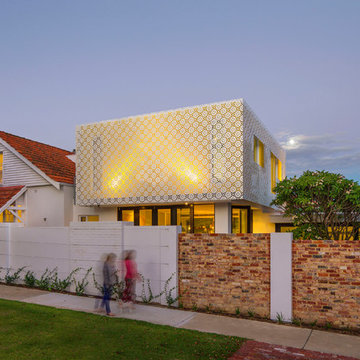
Christian Sprogoe
Réalisation d'une grande façade de maison métallique et blanche design à un étage avec un toit plat.
Réalisation d'une grande façade de maison métallique et blanche design à un étage avec un toit plat.
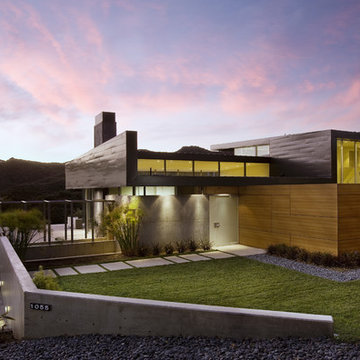
A mix of exterior materials mimic the earthy colors of the canyon.
Photo: Jim Bartsch
Idées déco pour une grande façade de maison métallique et grise moderne à un étage avec un toit plat.
Idées déco pour une grande façade de maison métallique et grise moderne à un étage avec un toit plat.
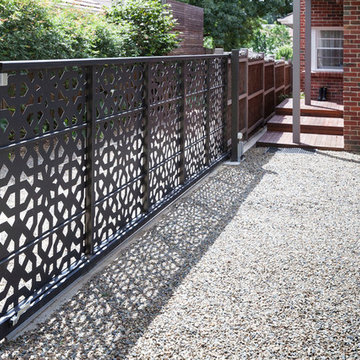
Thick Moorish laser cut and powder coated automated gate. Decorative boundary fence panels by Entanglements clad onto a sliding automatic gate with accent timber uprights
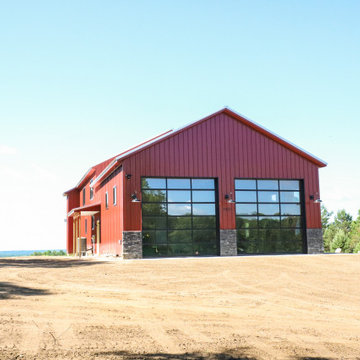
Idée de décoration pour une grande façade de maison métallique et rouge à un étage avec un toit en métal.
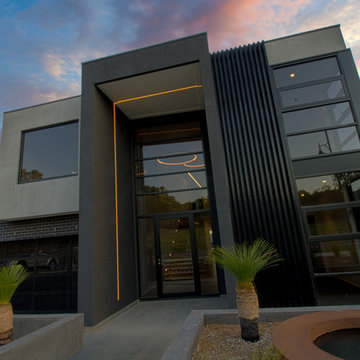
Idée de décoration pour une grande façade de maison métallique et grise minimaliste à un étage avec un toit plat et un toit en métal.

Réalisation d'une grande façade de maison métallique et marron minimaliste en bardage à clin à un étage avec un toit plat, un toit végétal et un toit blanc.
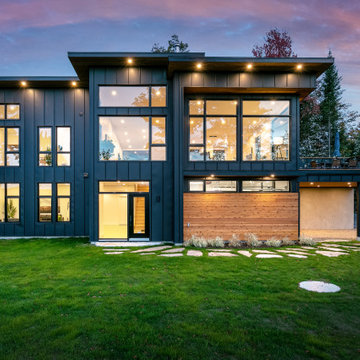
We had a great time staging this brand new two story home in the Laurentians, north of Montreal. The view and the colors of the changing leaves was the inspiration for our color palette in the living and dining room.
We actually sold all the furniture and accessories we brought into the home. Since there seems to be a shortage of furniture available, this idea of buying it from us has become a new trend.
If you are looking at selling your home or you would like us to furnish your new Air BNB, give us a call at 514-222-5553.
Idées déco de grandes façades de maisons métalliques
7
