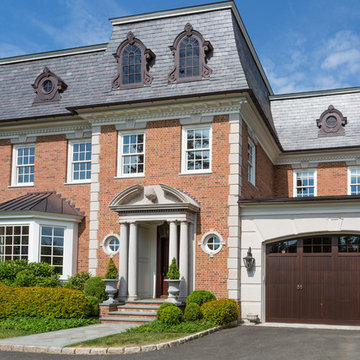Idées déco de grandes façades de maisons victoriennes
Trier par:Populaires du jour
41 - 60 sur 1 602 photos
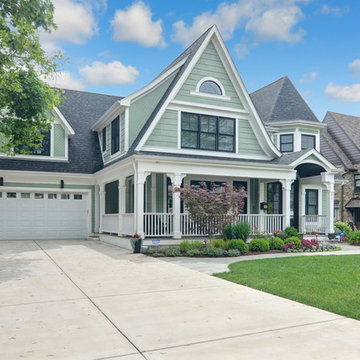
Exemple d'une grande façade de maison verte victorienne à un étage avec un revêtement mixte, un toit à deux pans et un toit en shingle.
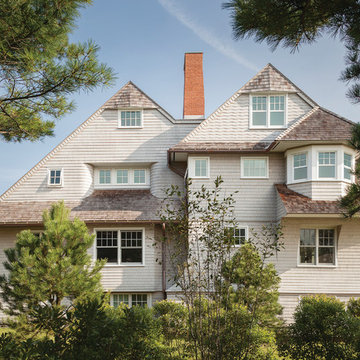
Architect: Russ Tyson, Whitten Architects
Photography By: Trent Bell Photography
“Excellent expression of shingle style as found in southern Maine. Exciting without being at all overwrought or bombastic.”
This shingle-style cottage in a small coastal village provides its owners a cherished spot on Maine’s rocky coastline. This home adapts to its immediate surroundings and responds to views, while keeping solar orientation in mind. Sited one block east of a home the owners had summered in for years, the new house conveys a commanding 180-degree view of the ocean and surrounding natural beauty, while providing the sense that the home had always been there. Marvin Ultimate Double Hung Windows stayed in line with the traditional character of the home, while also complementing the custom French doors in the rear.
The specification of Marvin Window products provided confidence in the prevalent use of traditional double-hung windows on this highly exposed site. The ultimate clad double-hung windows were a perfect fit for the shingle-style character of the home. Marvin also built custom French doors that were a great fit with adjacent double-hung units.
MARVIN PRODUCTS USED:
Integrity Awning Window
Integrity Casement Window
Marvin Special Shape Window
Marvin Ultimate Awning Window
Marvin Ultimate Casement Window
Marvin Ultimate Double Hung Window
Marvin Ultimate Swinging French Door
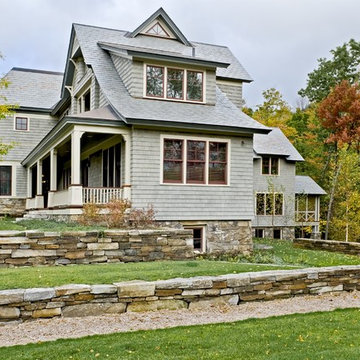
Réalisation d'une grande façade de maison victorienne en bois à un étage.
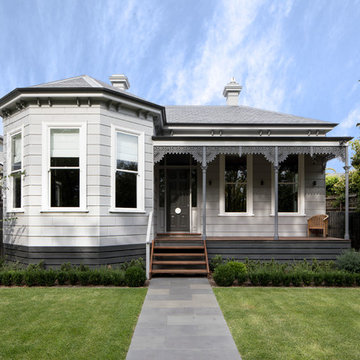
Replica Victorian timber block weatherboards to the front facade, new double hung windows, metal lacework and columns to the verandah, replacement of the slate roof with a thoroughly modern and elegant grey colour palette.
Photography: Tatjana Plitt
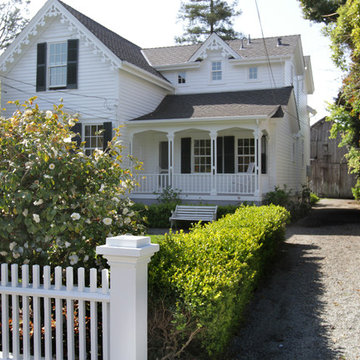
Stephanie Barnes-Castro is a full service architectural firm specializing in sustainable design serving Santa Cruz County. Her goal is to design a home to seamlessly tie into the natural environment and be aesthetically pleasing and energy efficient.
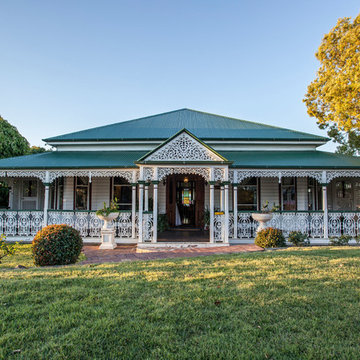
Jason McNamara
Idées déco pour une grande façade de maison blanche victorienne en bois de plain-pied avec un toit à quatre pans.
Idées déco pour une grande façade de maison blanche victorienne en bois de plain-pied avec un toit à quatre pans.
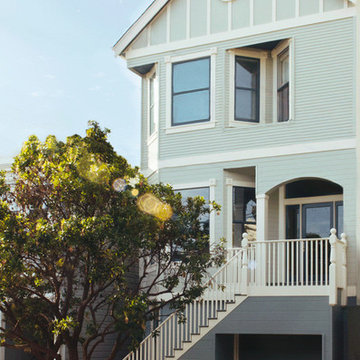
Facade improvement to replace 1950s stucco with traditional Victorian exterior, paint and details.
Réalisation d'une grande façade de maison verte victorienne en bois à deux étages et plus avec un toit à deux pans.
Réalisation d'une grande façade de maison verte victorienne en bois à deux étages et plus avec un toit à deux pans.
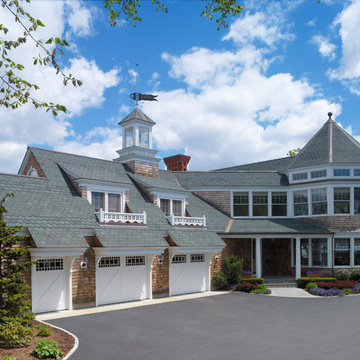
Photography: Aaron Usher III www.aaronusher.com/
Idée de décoration pour une grande façade de maison marron victorienne en bois à un étage.
Idée de décoration pour une grande façade de maison marron victorienne en bois à un étage.
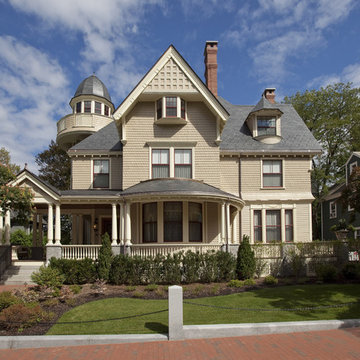
Originally designed by J. Merrill Brown in 1887, this Queen Anne style home sits proudly in Cambridge's Avon Hill Historic District. Past was blended with present in the restoration of this property to its original 19th century elegance. The design satisfied historical requirements with its attention to authentic detailsand materials; it also satisfied the wishes of the family who has been connected to the house through several generations.
Photo Credit: Peter Vanderwarker
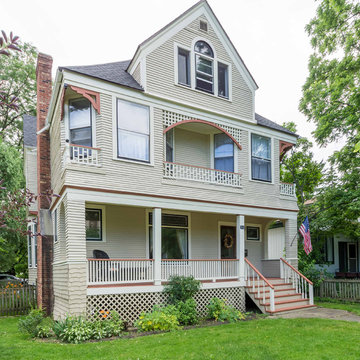
Exemple d'une grande façade de maison beige victorienne en bois et bardage à clin à deux étages et plus avec un toit en shingle, un toit à deux pans et un toit noir.
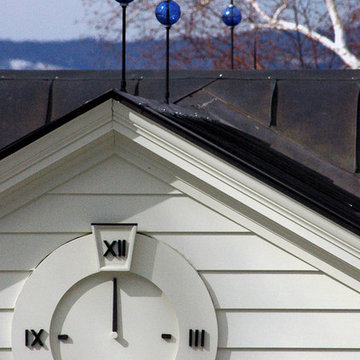
This Federal-style home and carriage house were co-designed and built by Sacred Oak Homes, transforming a simple 1970s house into an elegant estate. We separated and lifted the original structure from the foundation to create fourteen-foot ceilings on the first floor, added wings to all four sides and all new systems and finishes throughout. The carriage house, built from the ground up, features antique beams, cathedral ceilings, and a custom-built cupola.
Photo by Noni MacLeay
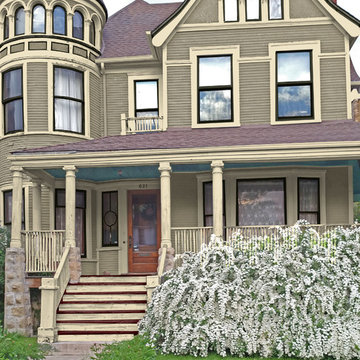
This is a graphic rendition of house colors.
Exemple d'une grande façade de maison verte victorienne en bois à deux étages et plus avec un toit à deux pans et un toit en shingle.
Exemple d'une grande façade de maison verte victorienne en bois à deux étages et plus avec un toit à deux pans et un toit en shingle.
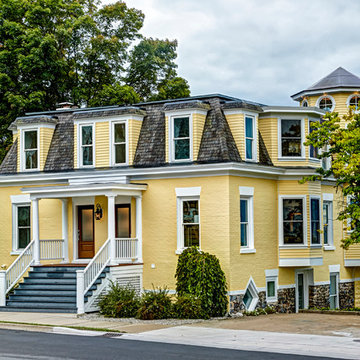
When this historic Petoskey home began its life in 1895, its residents couldn't possibly have imagined its future transformation. Only 50 feet from the old train tracks, it started as an apartment building for railroad employees. Throughout the past century, it retained its roots as a multi-family dwelling, but had fallen into despair. In 2013, it was purchased for its great location, charming exterior and its spectacular view of the lake, and recruited J.Cesario Builders to remodel the structure into a single family home.
The vision would take almost two years to complete, as the original scope of the project evolved from a partial remodel into a total home transformation.
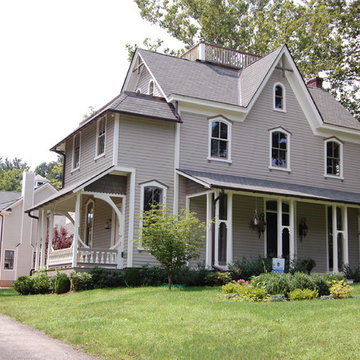
Photo: Tom Crane
Exemple d'une grande façade de maison grise victorienne en bois à deux étages et plus avec un toit à deux pans.
Exemple d'une grande façade de maison grise victorienne en bois à deux étages et plus avec un toit à deux pans.
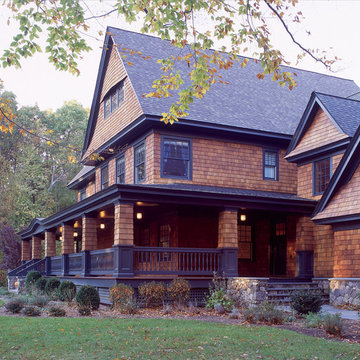
New 6,000 sf. Shingle Style Residence in Wilton, Ct.
Exemple d'une grande façade de maison marron victorienne en bois à deux étages et plus avec un toit à deux pans.
Exemple d'une grande façade de maison marron victorienne en bois à deux étages et plus avec un toit à deux pans.
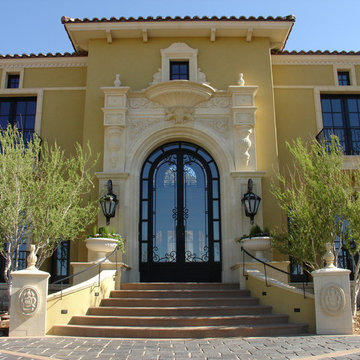
Cette image montre une grande façade de maison jaune victorienne en stuc à un étage avec un toit à quatre pans.
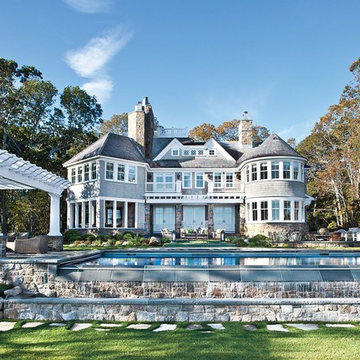
Idées déco pour une grande façade de maison grise victorienne à deux étages et plus avec un revêtement mixte et un toit à deux pans.
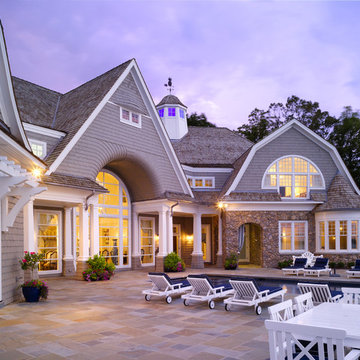
Photos by John Umberger
Idées déco pour une grande façade de maison victorienne en bois à un étage avec un toit de Gambrel.
Idées déco pour une grande façade de maison victorienne en bois à un étage avec un toit de Gambrel.
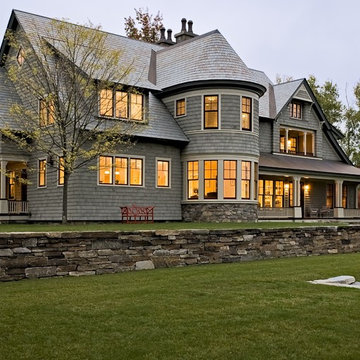
Réalisation d'une grande façade de maison victorienne en bois à un étage.
Idées déco de grandes façades de maisons victoriennes
3
