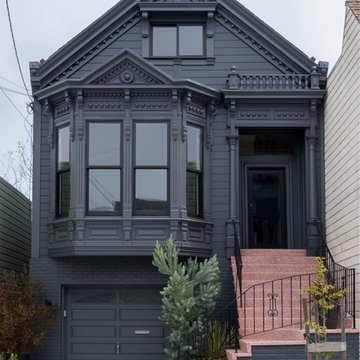Idées déco de grandes façades de maisons victoriennes
Trier par :
Budget
Trier par:Populaires du jour
121 - 140 sur 1 602 photos
1 sur 3
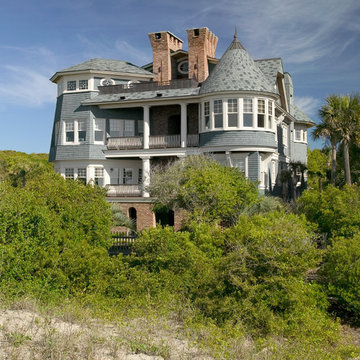
Rion Rizzo, Creative Sources Photography
Cette photo montre une grande façade de maison bleue victorienne en bois à deux étages et plus.
Cette photo montre une grande façade de maison bleue victorienne en bois à deux étages et plus.
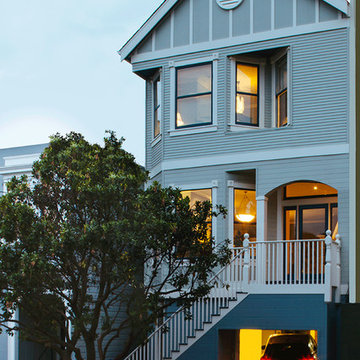
Facade improvement to replace 1950s stucco with traditional Victorian exterior, paint and details. Created new large ‘open plan’ out of two existing front rooms plus hallway.
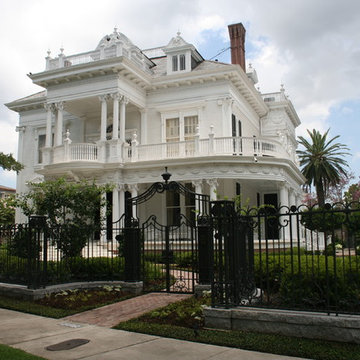
Idée de décoration pour une grande façade de maison victorienne en bois à deux étages et plus.
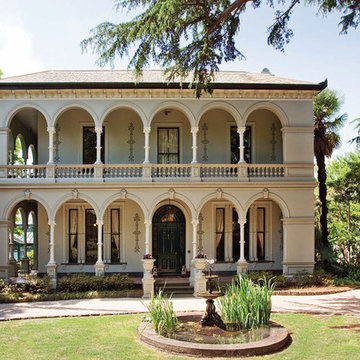
Paperhangings (Maree Wilding)
Historic Homestead, "Merridale" in Kew.
The client brief was to see the National Trust listed homestead restored faithfully to a High Victorian interior scheme using authentic archival wallpapers from the historic period of 1880s, the timezone when the house was built. The papers were sourced from the Phyllis Murphy Archival Collection and faithfully reproduced by Paperhangings under the direction of Barbara Wilding.
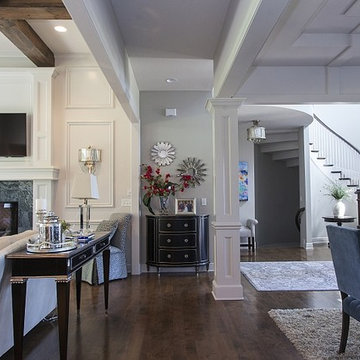
Aménagement d'une grande façade de maison grise victorienne à un étage avec un revêtement mixte.
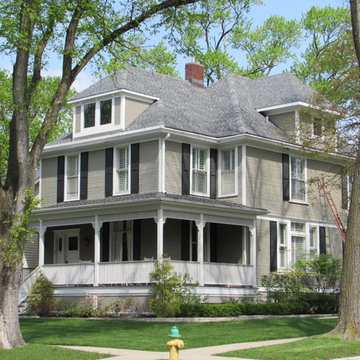
The new dormer to the right mirrors the proportions of the existing dormer to the left.
Exemple d'une grande façade de maison beige victorienne à un étage avec un revêtement en vinyle, un toit à croupette et un toit en shingle.
Exemple d'une grande façade de maison beige victorienne à un étage avec un revêtement en vinyle, un toit à croupette et un toit en shingle.
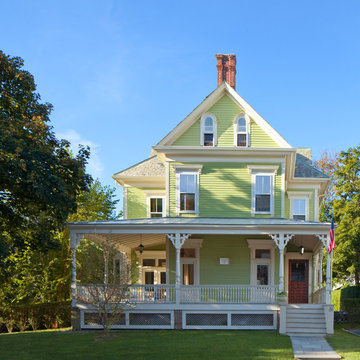
© Anthony Crisafulli 2014
Exemple d'une grande façade de maison verte victorienne à deux étages et plus avec un toit à deux pans.
Exemple d'une grande façade de maison verte victorienne à deux étages et plus avec un toit à deux pans.
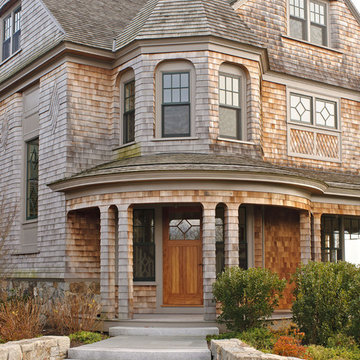
Perched atop a bluff overlooking the Atlantic Ocean, this new residence adds a modern twist to the classic Shingle Style. The house is anchored to the land by stone retaining walls made entirely of granite taken from the site during construction. Clad almost entirely in cedar shingles, the house will weather to a classic grey.
Photo Credit: Blind Dog Studio
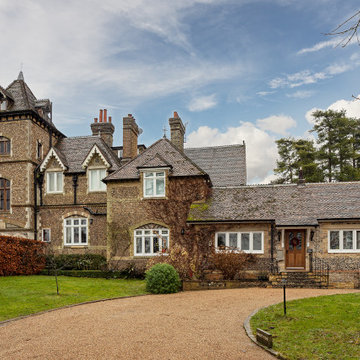
Cette image montre une grande façade de maison marron victorienne en pierre à deux étages et plus avec un toit à quatre pans et un toit en shingle.
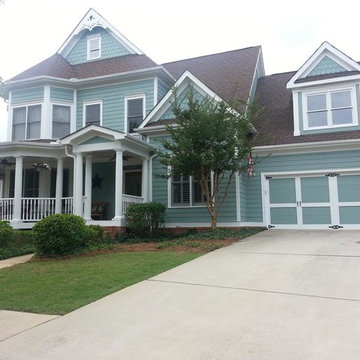
Cette photo montre une grande façade de maison verte victorienne en bois à un étage avec un toit à deux pans et un toit en shingle.
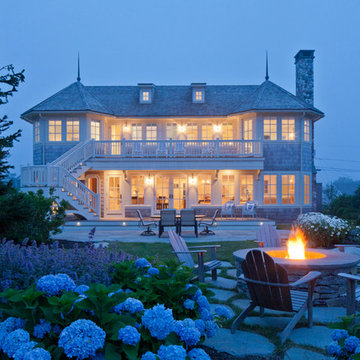
Photo Credits: Brian Vanden Brink
Réalisation d'une grande façade de maison beige victorienne en bois à un étage avec un toit en shingle.
Réalisation d'une grande façade de maison beige victorienne en bois à un étage avec un toit en shingle.
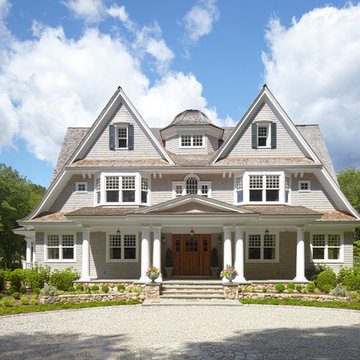
Laura Moss
Cette image montre une grande façade de maison grise victorienne en bois à deux étages et plus avec un toit à deux pans et un toit en shingle.
Cette image montre une grande façade de maison grise victorienne en bois à deux étages et plus avec un toit à deux pans et un toit en shingle.
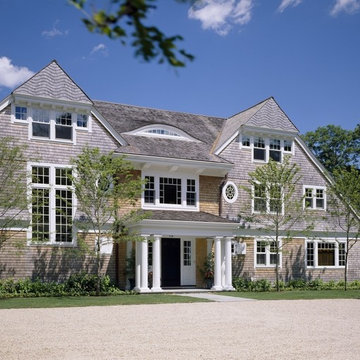
Marion, MA
Photography by Brian Vanden Brink
Cette photo montre une grande façade de maison victorienne en bois à deux étages et plus.
Cette photo montre une grande façade de maison victorienne en bois à deux étages et plus.
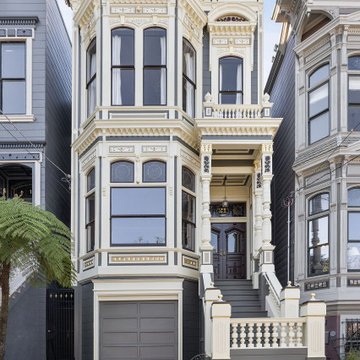
CLIENT GOALS
This spectacular Victorian was built in 1890 for Joseph Budde, an inventor, patent holder, and major manufacturer of the flush toilet. Through its more than 130-year life, this home evolved with the many incarnations of the Haight District. The most significant was the street modification that made way for the Haight Street railway line in the early 1920s. At that time, streets and sidewalks widened, causing the straight-line, two-story staircase to take a turn.
In the 1920s, stucco and terrazzo were considered modern and low-maintenance materials and were often used to replace the handmade residential carpentry that would have graced this spectacular staircase. Sometime during the 1990s, the entire entry door assembly was removed and replaced with another “modern” solution. Our clients challenged Centoni to recreate the original staircase and entry.
OUR DESIGN SOLUTION
Through a partnership with local artisans and support from San Francisco Historical Planners, team Centoni sourced information from the public library that included original photographs, writings on Cranston and Keenan, and the history of the Haight. Though no specific photo has yet to be sourced, we are confident the design choices are in the spirit of the original and are based on remnants of the original porch discovered under the 1920s stucco.
Through this journey, the staircase foundation was reengineered, the staircase designed and built, the original entry doors recreated, the stained glass transom created (including replication of the original hand-painted bird-theme rondels, many rotted decorated elements hand-carved, new and historic lighting installed, and a new iron handrail designed and fabricated.
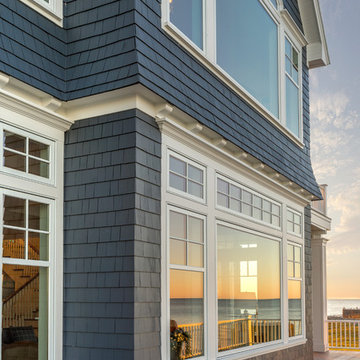
Exemple d'une grande façade de maison bleue victorienne à un étage avec un revêtement mixte, un toit à deux pans et un toit en shingle.
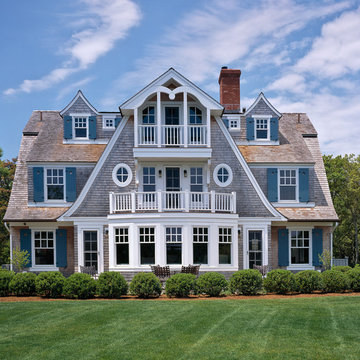
Randall Perry
Cette photo montre une grande façade de maison victorienne en bois à deux étages et plus avec un toit de Gambrel.
Cette photo montre une grande façade de maison victorienne en bois à deux étages et plus avec un toit de Gambrel.
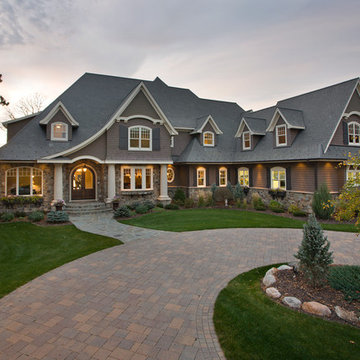
Inspiration pour une grande façade de maison marron victorienne à un étage avec un toit en shingle et un revêtement mixte.
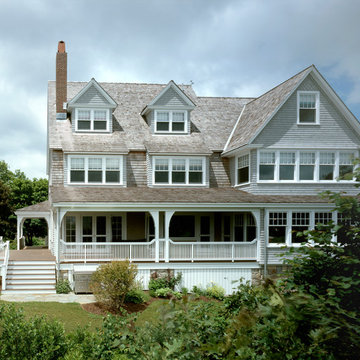
Photo by: Cheryle St. Onge
Exemple d'une grande façade de maison grise victorienne en bois à deux étages et plus.
Exemple d'une grande façade de maison grise victorienne en bois à deux étages et plus.
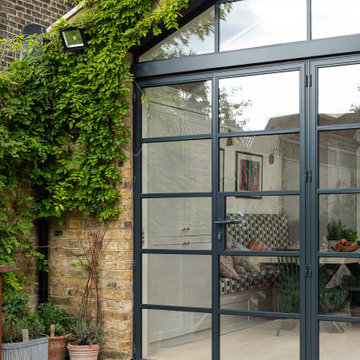
A quite magnificent use of slimline steel profiles was used to design this stunning kitchen extension. 3 large format double doors and a fix triangular window fitted with solar glass.
Idées déco de grandes façades de maisons victoriennes
7
