Idées déco de grandes façades de maisons victoriennes
Trier par :
Budget
Trier par:Populaires du jour
181 - 200 sur 1 608 photos
1 sur 3
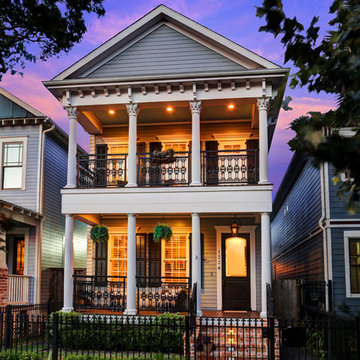
Réalisation d'une grande façade de maison grise victorienne en panneau de béton fibré à un étage avec un toit à deux pans.
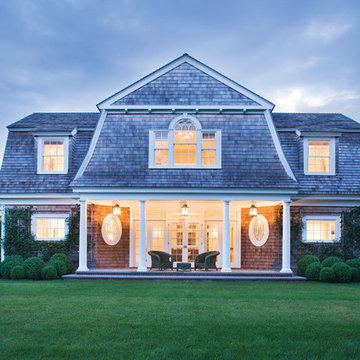
Jonathan Wallen
Réalisation d'une grande façade de maison victorienne en bois à un étage avec un toit de Gambrel.
Réalisation d'une grande façade de maison victorienne en bois à un étage avec un toit de Gambrel.
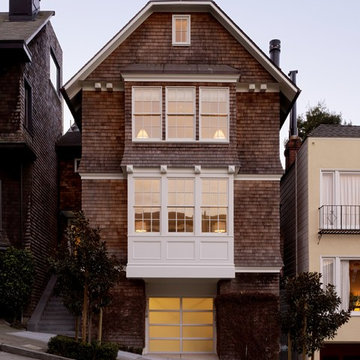
Exemple d'une grande façade de maison de ville victorienne en bois à deux étages et plus avec un toit à croupette.
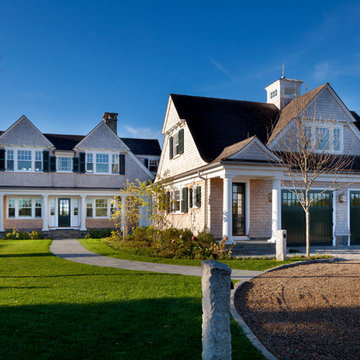
Greg Premru
Réalisation d'une grande façade de maison victorienne en bois à un étage avec un toit à deux pans.
Réalisation d'une grande façade de maison victorienne en bois à un étage avec un toit à deux pans.
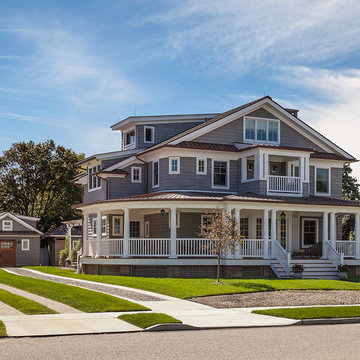
North Elevation
photography by Sam Oberter
Exemple d'une grande façade de maison grise victorienne à deux étages et plus avec un revêtement en vinyle, un toit à deux pans et un toit en métal.
Exemple d'une grande façade de maison grise victorienne à deux étages et plus avec un revêtement en vinyle, un toit à deux pans et un toit en métal.
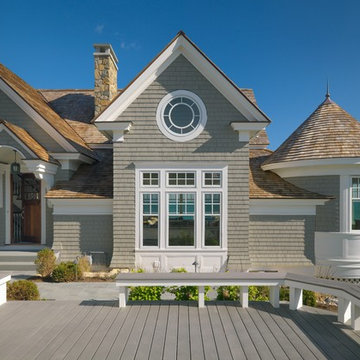
Photography by Richard Mandelkorn
Cette photo montre une grande façade de maison grise victorienne en bois à un étage avec un toit à deux pans et un toit en shingle.
Cette photo montre une grande façade de maison grise victorienne en bois à un étage avec un toit à deux pans et un toit en shingle.
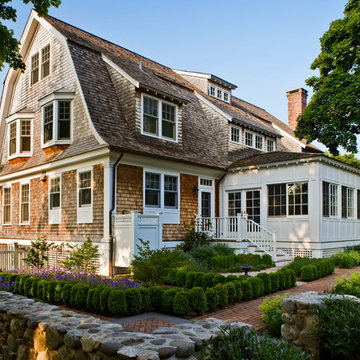
Sitework: Anne Penniman Associates
Photo: Benson Photography
Idées déco pour une grande façade de maison victorienne à deux étages et plus avec un toit de Gambrel.
Idées déco pour une grande façade de maison victorienne à deux étages et plus avec un toit de Gambrel.

Aménagement d'une grande façade de maison violet victorienne en bois à un étage avec un toit à deux pans.
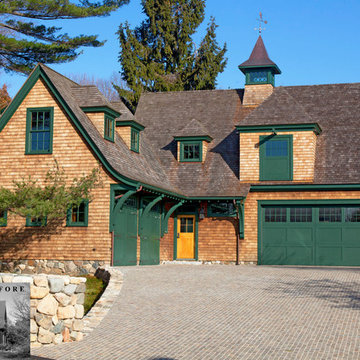
Photo by Randy O'Rourke
www.rorphotos.com
Idée de décoration pour une grande façade de maison victorienne en bois à un étage avec un toit à deux pans.
Idée de décoration pour une grande façade de maison victorienne en bois à un étage avec un toit à deux pans.
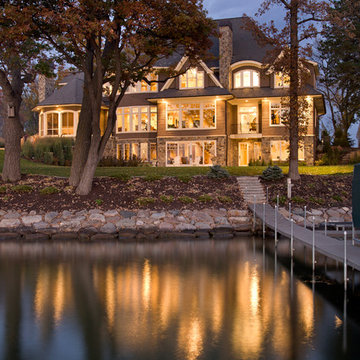
Idées déco pour une grande façade de maison marron victorienne en pierre à un étage avec un toit à deux pans et un toit en shingle.
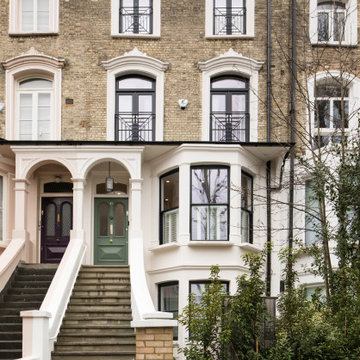
Idée de décoration pour une grande façade de maison de ville beige victorienne en brique à trois étages et plus.
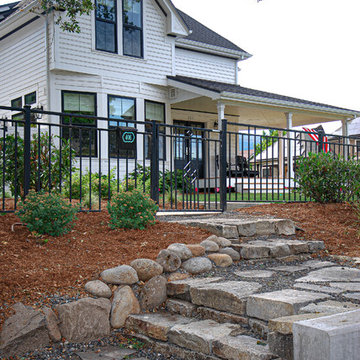
A complete home renovation in the heart of Hood River, OR. New owners worked with Oregon Finish Carpentry, Inc. to breath new life into this old home. We prioritized durability, craftsmanship and charm, and created a heritage home to be passed down through generations. The open main level creates a great space for family to come together. The unique split-level design on the upper floors allows for separate bedroom and bathroom spaces for privacy at the end of the day. This home features two master suites, an art studio, and custom craftsmanship throughout.
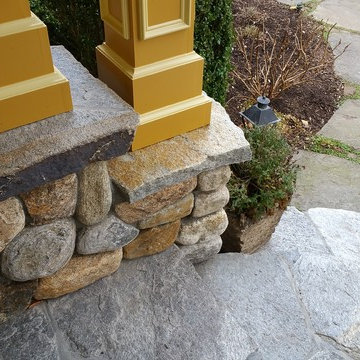
Salem NY renovation. This Victorian home was given a facelift with added charm from the area in which it represents. With a beautiful front porch, this house has tons of character from the beams, added details and overall history of the home.

A COUNTRY FARMHOUSE COTTAGE WITH A VICTORIAN SPIRIT
House plan # 2896 by Drummond House Plans
PDF & Blueprints starting at: $979
This cottage distinguishes itself in American style by its exterior round gallery which beautifully encircles the front corner turret, thus tying the garage to the house.
The main level is appointed with a living room separated from the dining room by a two-sided fireplace, a generous kitchen and casual breakfast area, a half-bath and a home office in the turret. On the second level, no space is wasted. The master suite includes a walk-in closet and spa-style bathroom in the turret. Two additional bedrooms share a Jack-and-Jill bathroom and a laundry room is on this level for easy access from all of the bedrooms.
The lateral entry to the garage includes an architectural window detail which contributes greatly to the curb appeal of this model.
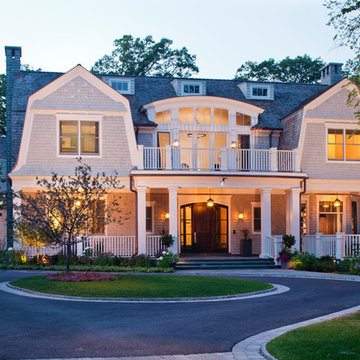
Chris Giles
Réalisation d'une grande façade de maison grise victorienne en bois à un étage avec un toit de Gambrel.
Réalisation d'une grande façade de maison grise victorienne en bois à un étage avec un toit de Gambrel.
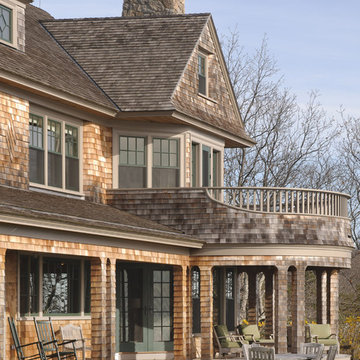
Perched atop a bluff overlooking the Atlantic Ocean, this new residence adds a modern twist to the classic Shingle Style. The house is anchored to the land by stone retaining walls made entirely of granite taken from the site during construction. Clad almost entirely in cedar shingles, the house will weather to a classic grey.
Photo Credit: Blind Dog Studio
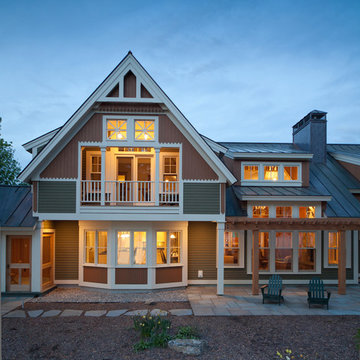
Lake Champlain property with views to the Adirondack Mountains, copper clad chimney and copper roof. This project is a new home on Lake Champlain, Vermont. Modern stick style was the vocabulary for this new home perched on the bluff over Lake Champlain. All the spaces were anchored by views to the water and circulation around the great room volume. Chestnut wood interiors and walnut floors provided warm and complimentary interior finishes. This ultra-efficient home is heated and cooled by geothermal technology with solar-powered hot water panels.
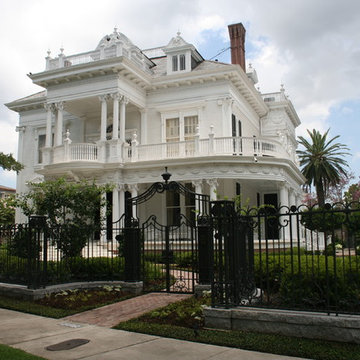
Idée de décoration pour une grande façade de maison victorienne en bois à deux étages et plus.
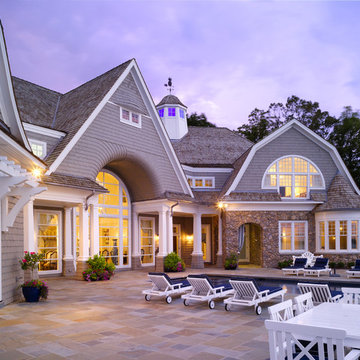
Photos by John Umberger
Idées déco pour une grande façade de maison victorienne en bois à un étage avec un toit de Gambrel.
Idées déco pour une grande façade de maison victorienne en bois à un étage avec un toit de Gambrel.
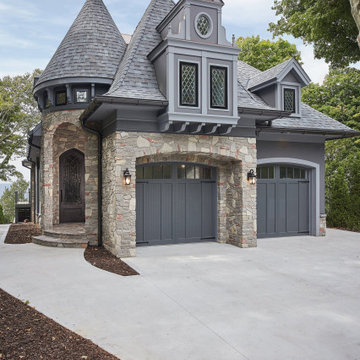
This stunning Victorian-inspired home showcases Brookhaven dark limestone fieldledge style real thin veneer from the Quarry Mill. Brookhaven is a dark and colorful blend of natural limestones. Although dark is a relative term, this natural stone veneer is unusually dark for limestone. The stone looks muted from a distance but is also colorful upon close inspection. There are some lighter tones as well as soft hints of red and lavender. Brookhaven is a fieldledge style stone. The fieldledge style allows the finished veneer to showcase multiple faces of the limestone which adds color and texture variations. The rectangular linear pieces show primarily the interior part of the stone, whereas, the irregular pieces show the exterior part with natural mineral staining.
Idées déco de grandes façades de maisons victoriennes
10