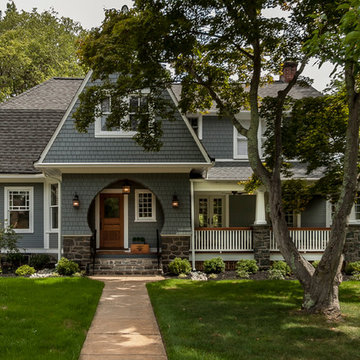Idées déco de grandes façades de maisons victoriennes
Trier par :
Budget
Trier par:Populaires du jour
141 - 160 sur 1 602 photos
1 sur 3
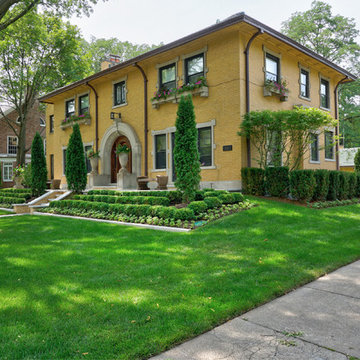
--Historic / National Landmark
--House designed by prominent architect Frederick R. Schock, 1924
--Grounds designed and constructed by: Arrow. Land + Structures in Spring/Summer of 2017
--Photography: Marco Romani, RLA State Licensed Landscape Architect
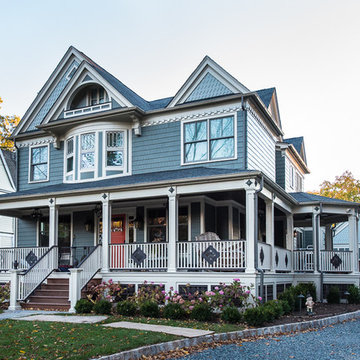
Elaine Heintz
Idées déco pour une grande façade de maison verte victorienne en bois à deux étages et plus avec un toit à deux pans.
Idées déco pour une grande façade de maison verte victorienne en bois à deux étages et plus avec un toit à deux pans.

This was a significant addition/renovation to a modest house in Winchester. The program called for a garage, an entry porch, more first floor space and two more bedrooms. The challenge was to keep the scale of the house from getting too big which would dominate the street frontage. Using setbacks and small sale elements the scale stayed in character with the neighbor hood.
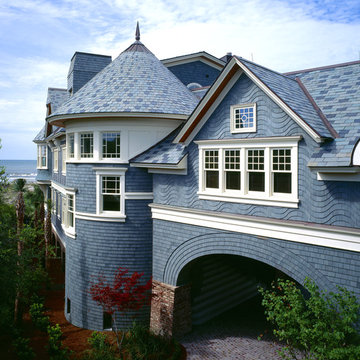
Wave coursed shingles accentuate the second floor of this oceanfront home. Rion Rizzo, Creative Sources Photography
Idée de décoration pour une grande façade de maison bleue victorienne en bois à deux étages et plus.
Idée de décoration pour une grande façade de maison bleue victorienne en bois à deux étages et plus.
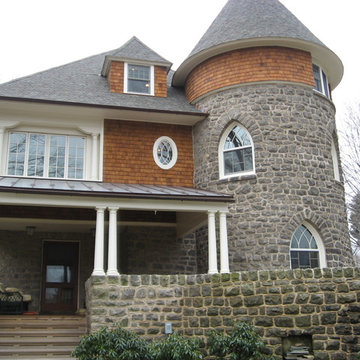
Inspiration pour une grande façade de maison marron victorienne à un étage avec un revêtement mixte, un toit à deux pans et un toit en shingle.
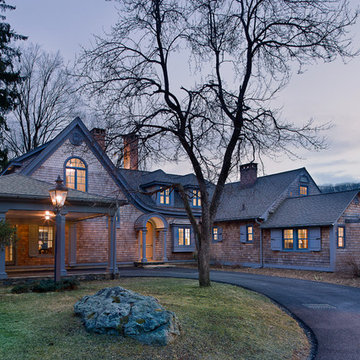
photo by Tim Lee; original house to the right in photo former hunting cabin
Aménagement d'une grande façade de maison victorienne en bois à un étage.
Aménagement d'une grande façade de maison victorienne en bois à un étage.

This is the rear of the house seen from the dock. The low doors provide access to eht crawl space below the house. The house is in a flood zone so the floor elevations are raised. The railing is Azek. Windows are Pella. The standing seam roof is galvalume. The siding is applied over concrete block structural walls.
Photography by
James Borchuck

Modern Victorian/Craftsman single-family, taking inspiration from traditional Chicago architecture. Clad in Evening Blue Hardie siding.
Inspiration pour une grande façade de maison bleue victorienne en panneau de béton fibré et bardage à clin à un étage avec un toit à deux pans, un toit en shingle et un toit marron.
Inspiration pour une grande façade de maison bleue victorienne en panneau de béton fibré et bardage à clin à un étage avec un toit à deux pans, un toit en shingle et un toit marron.
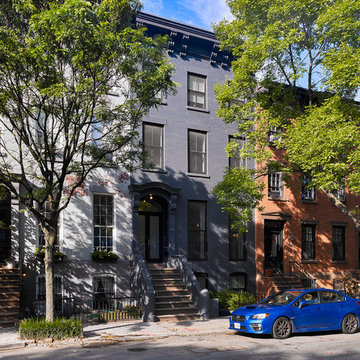
Brooklyn Townhouse Exterior
Idées déco pour une grande façade de maison de ville grise victorienne en brique à deux étages et plus avec un toit plat.
Idées déco pour une grande façade de maison de ville grise victorienne en brique à deux étages et plus avec un toit plat.
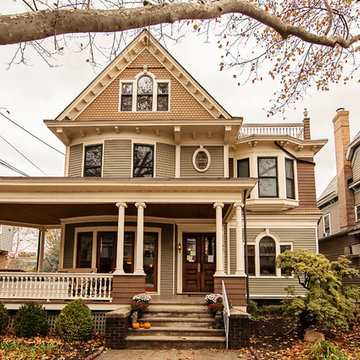
This project consisted of a renovation and alteration of a Queen Anne home designed and built in 1897 by Manhattan Architect, and former Weehawken mayor, Emile W. Grauert. While most of the windows were Integrity® Wood-Ultrex® replacement windows in the original openings, there were a few opportunities for enlargement and modernization. The original punched openings at the curved parlor were replaced with new, enlarged wood patio doors from Integrity. In the mayor's office, the original upper sashes of the stained glass was retained and new Integrity Casement Windows were installed inside for improved thermal and weather performance. Also, a new sliding glass unit and transom were installed to create a seamless interior to exterior transition between the kitchen and new deck at the rear of the property. Finally, clad sliding patio doors and gliding windows transformed a previously dark basement into an airy entertainment space.
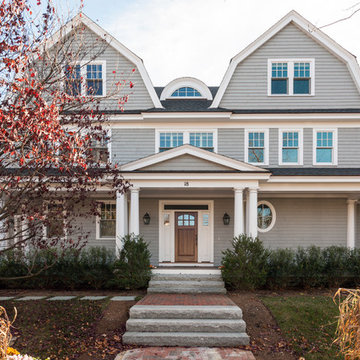
Architect - Kent Duckham / Photographer - Dan Cutrona
Réalisation d'une grande façade de maison grise victorienne en bois à deux étages et plus avec un toit de Gambrel et un toit en shingle.
Réalisation d'une grande façade de maison grise victorienne en bois à deux étages et plus avec un toit de Gambrel et un toit en shingle.
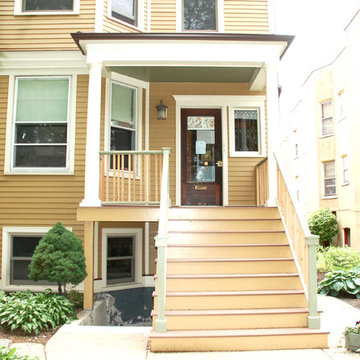
Victorian Style House in Chicago, IL. Siding & Windows Group installed James HardiePlank Select Cedarmill Lap Siding in ColorPlus Technology Colors Tuscan Gold and Heathered Moss for a beautiful mix. We installed HardieTrim Smooth Boards in ColorPlus Technology Color Arctic White. Also remodeled Front Entry Porch. Homeowners love their transformation.
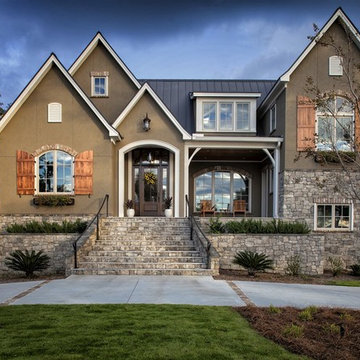
John McManus
Réalisation d'une grande façade de maison marron victorienne en stuc à un étage avec un toit à deux pans.
Réalisation d'une grande façade de maison marron victorienne en stuc à un étage avec un toit à deux pans.
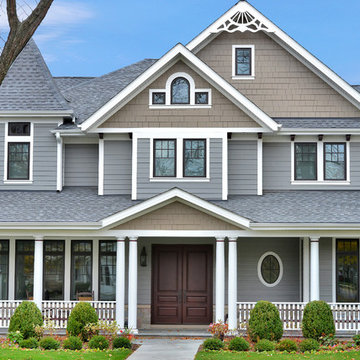
Exemple d'une grande façade de maison grise victorienne en bois à deux étages et plus avec un toit à deux pans et un toit en shingle.
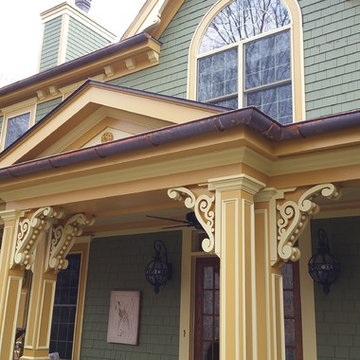
Salem NY renovation. This Victorian home was given a facelift with added charm from the area in which it represents. With a beautiful front porch, this house has tons of character from the beams, added details and overall history of the home.
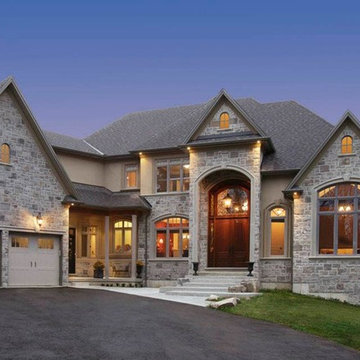
Cette image montre une grande façade de maison grise victorienne à un étage avec un revêtement mixte.

A Victorian semi-detached house in Wimbledon has been remodelled and transformed
into a modern family home, including extensive underpinning and extensions at lower
ground floor level in order to form a large open-plan space.
Photographer: Nick Smith
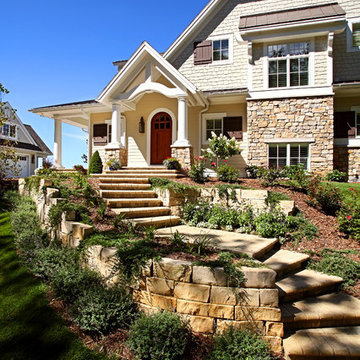
Shingle-style details and handsome stone accents give this contemporary home the look of days gone by while maintaining all of the convenience of today. Equally at home as a main residence or second home, it features graceful pillars at the entrance that lead into a roomy foyer, kitchen and large living room with a long bank of windows designed to capture a view. Not far away is a private retreat/master bedroom suite and cozy study perfect for reading or relaxing. Family-focused spaces are upstairs, including four additional bedrooms. A large screen porch and expansive outdoor deck allow outdoor entertaining.
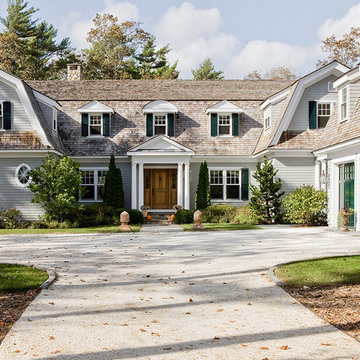
Inspiration pour une grande façade de maison grise victorienne à un étage avec un revêtement en vinyle et un toit plat.
Idées déco de grandes façades de maisons victoriennes
8
