Idées déco de grandes façades de maisons victoriennes
Trier par :
Budget
Trier par:Populaires du jour
21 - 40 sur 1 604 photos
1 sur 3
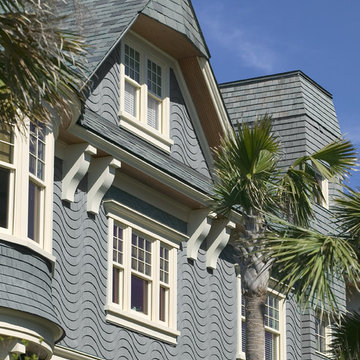
Rion Rizzo, Creative Sources Photography
Idées déco pour une grande façade de maison bleue victorienne en bois à deux étages et plus.
Idées déco pour une grande façade de maison bleue victorienne en bois à deux étages et plus.
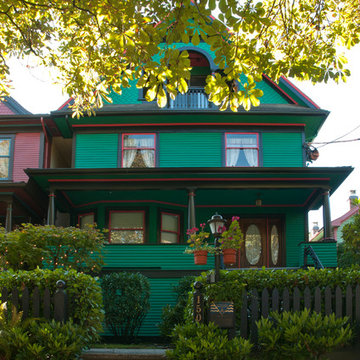
Ina Van Tonder
Inspiration pour une grande façade de maison verte victorienne en bois à deux étages et plus avec un toit à deux pans et un toit en shingle.
Inspiration pour une grande façade de maison verte victorienne en bois à deux étages et plus avec un toit à deux pans et un toit en shingle.

Idée de décoration pour une grande façade de maison grise victorienne en bois à un étage avec un toit à deux pans.
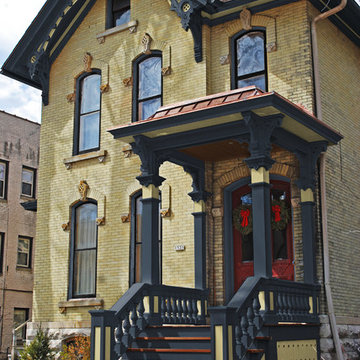
Here are some other similar color options. A dark bold color compliments the yellow brick and the features are conservatively accented. Most go overboard here and you need to know what you can and can't accent or it will look tacky.
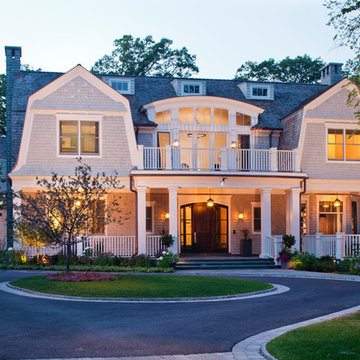
Chris Giles
Réalisation d'une grande façade de maison grise victorienne en bois à un étage avec un toit de Gambrel.
Réalisation d'une grande façade de maison grise victorienne en bois à un étage avec un toit de Gambrel.
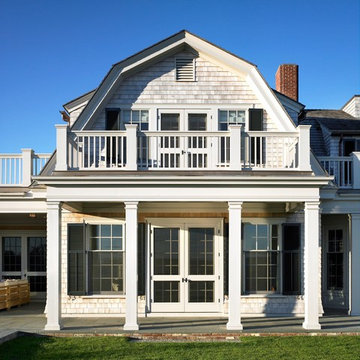
Greg Premru
Cette image montre une grande façade de maison victorienne en bois à un étage avec un toit de Gambrel.
Cette image montre une grande façade de maison victorienne en bois à un étage avec un toit de Gambrel.
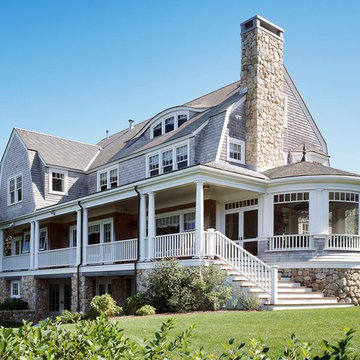
Brian Vanden Brink
Cette photo montre une grande façade de maison multicolore victorienne en bois à deux étages et plus avec un toit de Gambrel.
Cette photo montre une grande façade de maison multicolore victorienne en bois à deux étages et plus avec un toit de Gambrel.
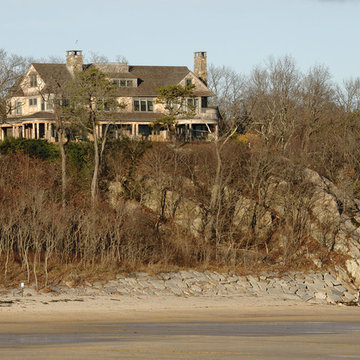
Perched atop a bluff overlooking the Atlantic Ocean, this new residence adds a modern twist to the classic Shingle Style. The house is anchored to the land by stone retaining walls made entirely of granite taken from the site during construction. Clad almost entirely in cedar shingles, the house will weather to a classic grey.
Photo Credit: Blind Dog Studio
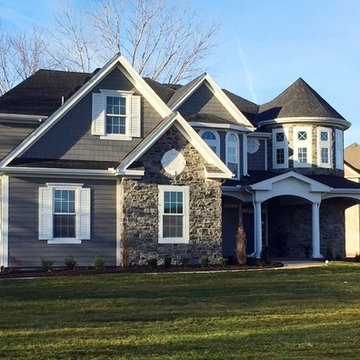
Idée de décoration pour une grande façade de maison grise victorienne à un étage avec un revêtement mixte.

A COUNTRY FARMHOUSE COTTAGE WITH A VICTORIAN SPIRIT
House plan # 2896 by Drummond House Plans
PDF & Blueprints starting at: $979
This cottage distinguishes itself in American style by its exterior round gallery which beautifully encircles the front corner turret, thus tying the garage to the house.
The main level is appointed with a living room separated from the dining room by a two-sided fireplace, a generous kitchen and casual breakfast area, a half-bath and a home office in the turret. On the second level, no space is wasted. The master suite includes a walk-in closet and spa-style bathroom in the turret. Two additional bedrooms share a Jack-and-Jill bathroom and a laundry room is on this level for easy access from all of the bedrooms.
The lateral entry to the garage includes an architectural window detail which contributes greatly to the curb appeal of this model.
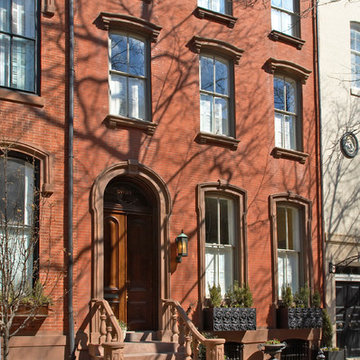
The facade of this 1840's Victorian Townhouse was restored to its original elegance. The front stoop and entry doors were rebuilt as well as the cornice and window details. Interior Design by Barbara Gisel and Mary Macelree.
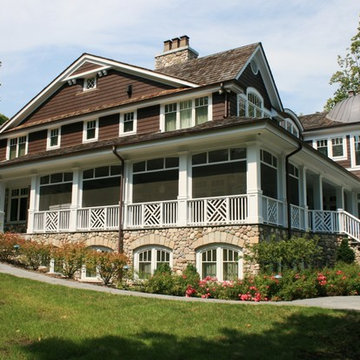
McCormack + Etten
Aménagement d'une grande façade de maison marron victorienne en pierre à un étage avec un toit à deux pans et un toit mixte.
Aménagement d'une grande façade de maison marron victorienne en pierre à un étage avec un toit à deux pans et un toit mixte.
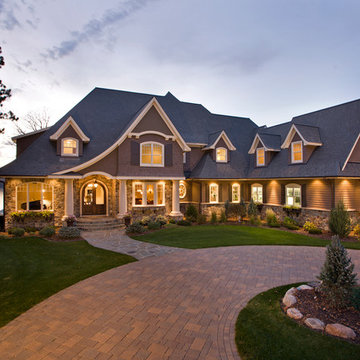
Cette image montre une grande façade de maison marron victorienne en pierre à un étage avec un toit à deux pans et un toit en shingle.
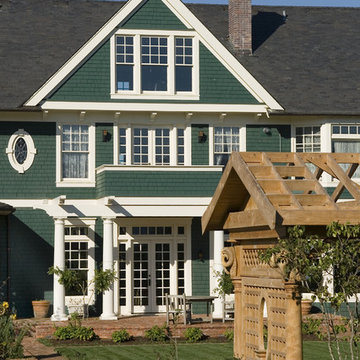
Photos by Bob Greenspan
Réalisation d'une grande façade de maison victorienne en bois à deux étages et plus avec un toit à deux pans.
Réalisation d'une grande façade de maison victorienne en bois à deux étages et plus avec un toit à deux pans.
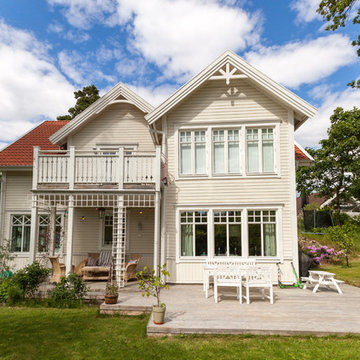
Robert Szczypinski
Cette image montre une grande façade de petite villa blanche victorienne en bois à un étage avec un toit à deux pans.
Cette image montre une grande façade de petite villa blanche victorienne en bois à un étage avec un toit à deux pans.
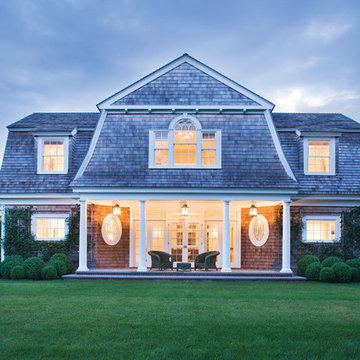
Jonathan Wallen
Réalisation d'une grande façade de maison victorienne en bois à un étage avec un toit de Gambrel.
Réalisation d'une grande façade de maison victorienne en bois à un étage avec un toit de Gambrel.
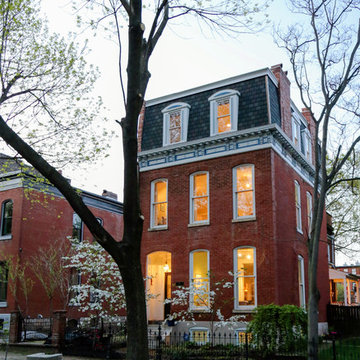
Exemple d'une grande façade de maison rouge victorienne en brique à deux étages et plus avec un toit plat.
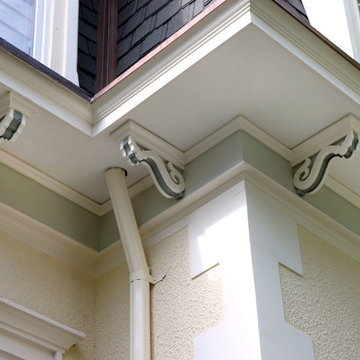
Normandy Design Manager was all about the details in this vintage home addition, even replicating the existing corbels so the entire addition would look as if it had always been there.

Cette photo montre une grande façade de maison violet victorienne en bois et bardage à clin à un étage avec un toit à deux pans, un toit en shingle et un toit gris.
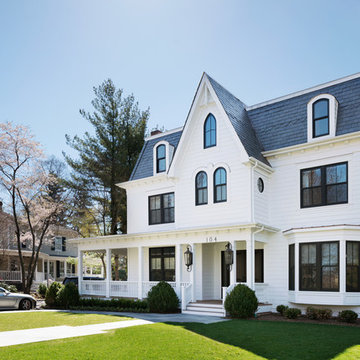
This Second Empire Victorian, was built with a unique, modern, open floor plan for an active young family. The challenge was to design a Transitional Victorian home, honoring the past and creating its own future story. A variety of windows, such as lancet arched, basket arched, round, and the twin half round infused whimsy and authenticity as a nod to the period. Dark blue shingles on the Mansard roof, characteristic of Second Empire Victorians, contrast the white exterior, while the quarter wrap around porch pays homage to the former home.
Architect: T.J. Costello - Hierarchy Architecture + Design
Photographer: Amanda Kirkpatrick
Idées déco de grandes façades de maisons victoriennes
2