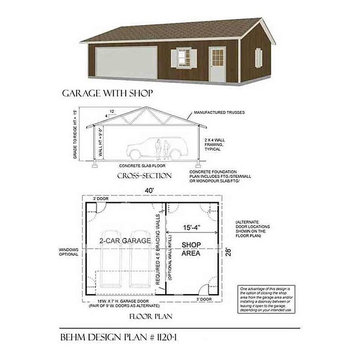Idées déco de grandes maisons industrielles
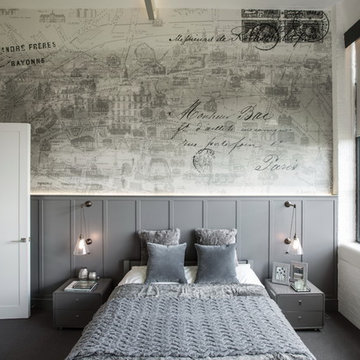
The brief for this project involved completely re configuring the space inside this industrial warehouse style apartment in Chiswick to form a one bedroomed/ two bathroomed space with an office mezzanine level. The client wanted a look that had a clean lined contemporary feel, but with warmth, texture and industrial styling. The space features a colour palette of dark grey, white and neutral tones with a bespoke kitchen designed by us, and also a bespoke mural on the master bedroom wall.

Aménagement d'un grand salon beige et blanc industriel ouvert avec un mur blanc, un sol en carrelage de céramique, un téléviseur fixé au mur, un sol beige, poutres apparentes, un mur en pierre et un plafond cathédrale.
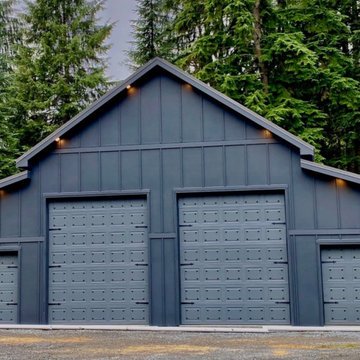
Raised the roof and added garage doors to make the shop more useful.
Idée de décoration pour un grand garage pour quatre voitures ou plus séparé urbain avec un bureau, studio ou atelier.
Idée de décoration pour un grand garage pour quatre voitures ou plus séparé urbain avec un bureau, studio ou atelier.
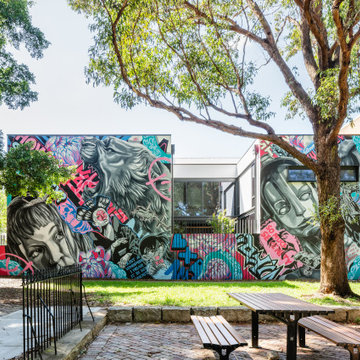
Commissioned artwork by Alex Lehours
Idées déco pour une grande façade de maison industrielle en brique à un étage.
Idées déco pour une grande façade de maison industrielle en brique à un étage.
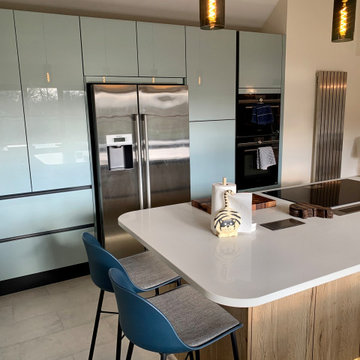
Glossy blue tall bank with Siemens American fridge/freezer, Studio Line single oven and combi/steam oven, and double larder unit.
Inspiration pour une grande cuisine urbaine avec un placard à porte plane, des portes de placard bleues, un plan de travail en quartz, un électroménager en acier inoxydable, îlot, un sol gris et un plan de travail blanc.
Inspiration pour une grande cuisine urbaine avec un placard à porte plane, des portes de placard bleues, un plan de travail en quartz, un électroménager en acier inoxydable, îlot, un sol gris et un plan de travail blanc.

A well-organized pantry from Tailored Living can hold an amazing amount of things, making it easier to get dinner on the table, pack school lunches, make out a grocery list and save money by buying in bulk.
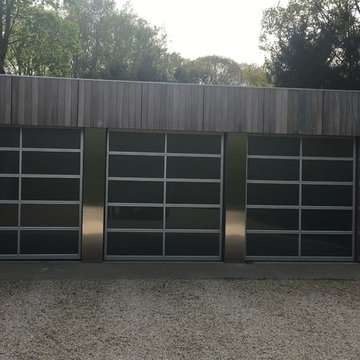
New Garage Door Glass
Cette image montre un grand garage pour trois voitures attenant urbain avec une porte cochère.
Cette image montre un grand garage pour trois voitures attenant urbain avec une porte cochère.
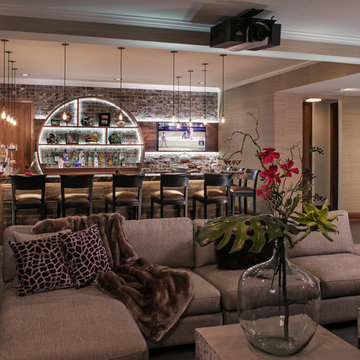
Cette photo montre un grand bar de salon linéaire industriel avec des tabourets, un placard sans porte, une crédence en brique, sol en béton ciré et un sol gris.
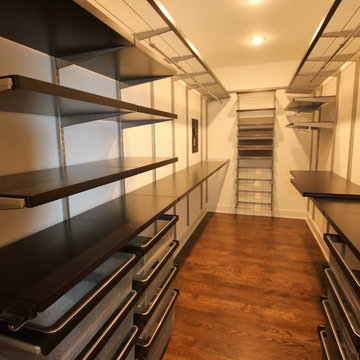
Aménagement d'un grand dressing industriel neutre avec un placard sans porte, parquet foncé et un sol marron.
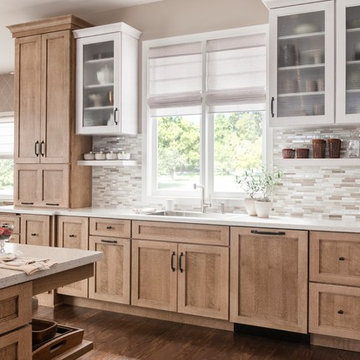
Simplicity and texture are the backbone of this style setting. Including dark metal for doors, hardware and lighting is a subtle way to create a light industrial look.
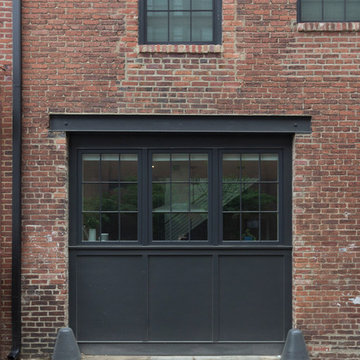
Idée de décoration pour une grande façade de maison marron urbaine en brique à un étage avec un toit plat.
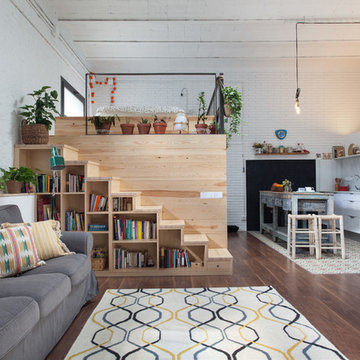
Interiorista: Desirée García Paredes
Fotógrafa: Yanina Mazzei
Constructora: Carmarefor s.l.
Cette photo montre un grand salon industriel ouvert avec une salle de réception, un mur blanc, parquet foncé, aucun téléviseur et éclairage.
Cette photo montre un grand salon industriel ouvert avec une salle de réception, un mur blanc, parquet foncé, aucun téléviseur et éclairage.
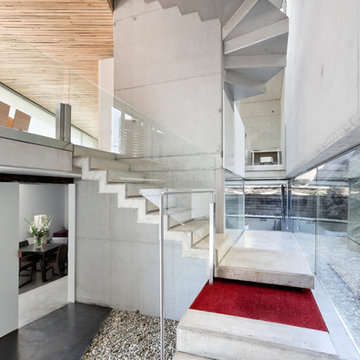
Adrian Vazquez
Idées déco pour un grand escalier flottant industriel avec des marches en métal et des contremarches en métal.
Idées déco pour un grand escalier flottant industriel avec des marches en métal et des contremarches en métal.
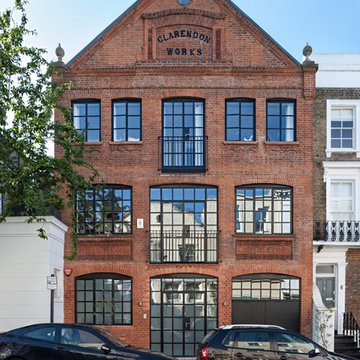
Cette photo montre une grande façade de maison rouge industrielle en brique à deux étages et plus avec un toit à deux pans.
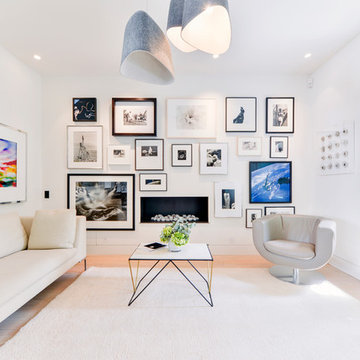
Domus Nova
Idée de décoration pour un grand salon urbain avec un mur blanc et une cheminée ribbon.
Idée de décoration pour un grand salon urbain avec un mur blanc et une cheminée ribbon.
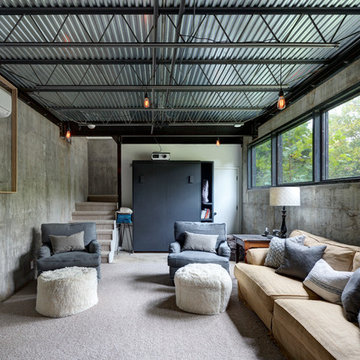
Michael Hsu
Réalisation d'un grand sous-sol urbain semi-enterré avec un mur gris, moquette, aucune cheminée et un sol gris.
Réalisation d'un grand sous-sol urbain semi-enterré avec un mur gris, moquette, aucune cheminée et un sol gris.
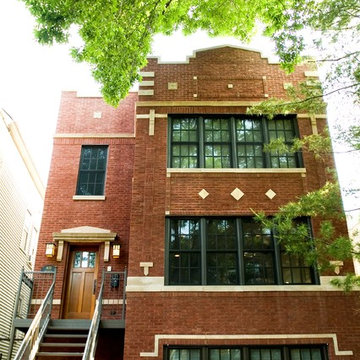
Dan Kullman, Bitterjester
Cette photo montre une grande façade de maison rouge industrielle en brique à deux étages et plus.
Cette photo montre une grande façade de maison rouge industrielle en brique à deux étages et plus.
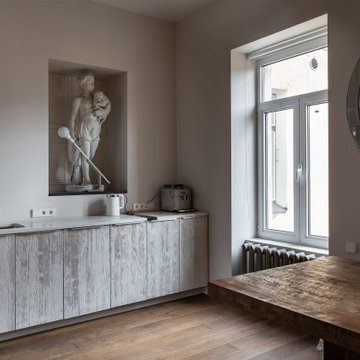
Просторная квартира в старом Петербурге
Cette photo montre un grand salon industriel ouvert avec une bibliothèque ou un coin lecture, un mur beige, parquet clair, aucun téléviseur et un sol marron.
Cette photo montre un grand salon industriel ouvert avec une bibliothèque ou un coin lecture, un mur beige, parquet clair, aucun téléviseur et un sol marron.
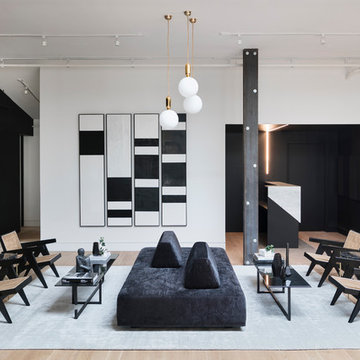
Idée de décoration pour un grand salon urbain ouvert avec une salle de réception, un mur blanc, parquet clair, aucune cheminée et un sol beige.
Idées déco de grandes maisons industrielles
10



















