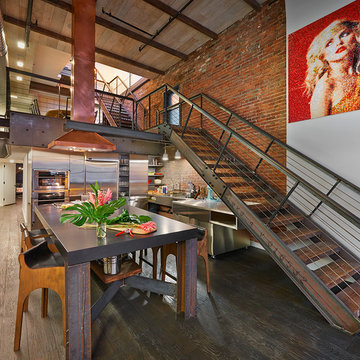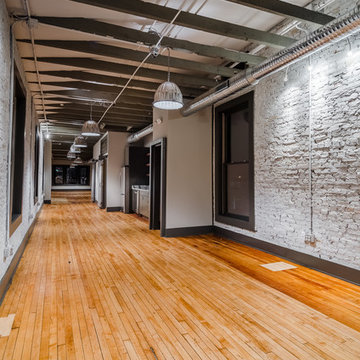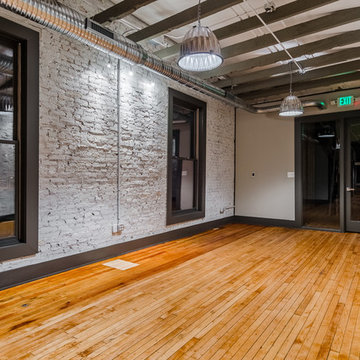Idées déco de grandes maisons industrielles
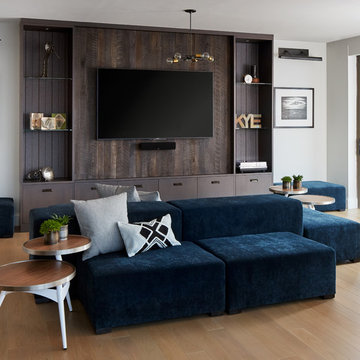
A modular sofa and tables can be moved around, making the area flexible enough for hosting wine tastings or family gatherings.
Cette photo montre un grand salon industriel.
Cette photo montre un grand salon industriel.

Poured brand new concrete then came in and stained and sealed the concrete.
Exemple d'un grand salon mansardé ou avec mezzanine industriel avec une salle de réception, un mur rouge, sol en béton ciré, une cheminée standard, un manteau de cheminée en brique et un sol gris.
Exemple d'un grand salon mansardé ou avec mezzanine industriel avec une salle de réception, un mur rouge, sol en béton ciré, une cheminée standard, un manteau de cheminée en brique et un sol gris.
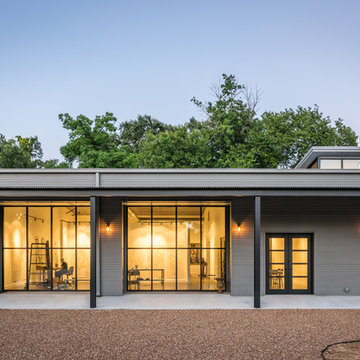
This project encompasses the renovation of two aging metal warehouses located on an acre just North of the 610 loop. The larger warehouse, previously an auto body shop, measures 6000 square feet and will contain a residence, art studio, and garage. A light well puncturing the middle of the main residence brightens the core of the deep building. The over-sized roof opening washes light down three masonry walls that define the light well and divide the public and private realms of the residence. The interior of the light well is conceived as a serene place of reflection while providing ample natural light into the Master Bedroom. Large windows infill the previous garage door openings and are shaded by a generous steel canopy as well as a new evergreen tree court to the west. Adjacent, a 1200 sf building is reconfigured for a guest or visiting artist residence and studio with a shared outdoor patio for entertaining. Photo by Peter Molick, Art by Karin Broker
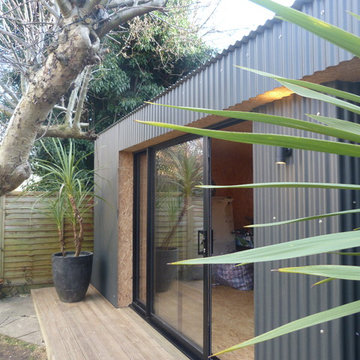
Artist Studio
Idées déco pour un grand abri de jardin séparé industriel avec un bureau, studio ou atelier.
Idées déco pour un grand abri de jardin séparé industriel avec un bureau, studio ou atelier.
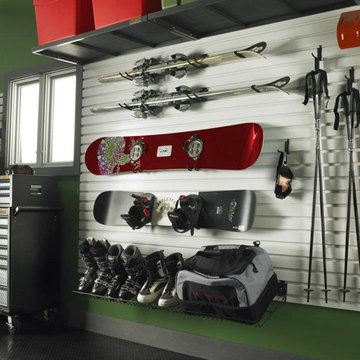
Cette image montre un grand garage pour deux voitures attenant urbain avec un bureau, studio ou atelier.
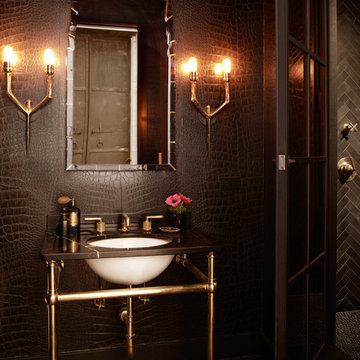
Inspiration pour une grande salle de bain principale urbaine avec un lavabo encastré, un plan de toilette en granite, un carrelage noir, un carrelage de pierre, un mur noir et sol en béton ciré.
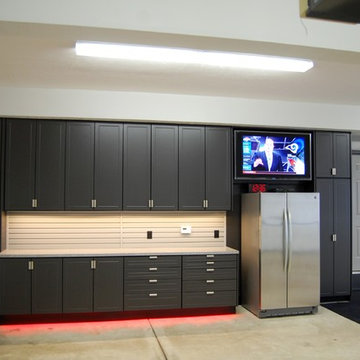
This expansive garage cabinet system was custom designed for the homeowners specific needs. Including an extra large cabinet to hide trash cans, and a custom designed cabinet to house a retractable hose reel.

Residing against a backdrop of characterful brickwork and arched metal windows, exposed bulbs hang effortlessly above an industrial style trestle table and an eclectic mix of chairs in this loft apartment kitchen
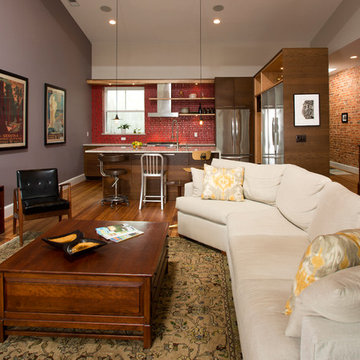
Greg Hadley
Inspiration pour une grande salle de séjour urbaine ouverte avec un mur gris, parquet foncé, un téléviseur indépendant et aucune cheminée.
Inspiration pour une grande salle de séjour urbaine ouverte avec un mur gris, parquet foncé, un téléviseur indépendant et aucune cheminée.

Aménagement d'une grande cuisine ouverte parallèle industrielle avec îlot et plan de travail noir.

Wood and metal are a match made in heaven. Industrial rustic at it's finest!
Idée de décoration pour un grand escalier flottant urbain avec des marches en bois, des contremarches en métal, un garde-corps en métal et du lambris de bois.
Idée de décoration pour un grand escalier flottant urbain avec des marches en bois, des contremarches en métal, un garde-corps en métal et du lambris de bois.
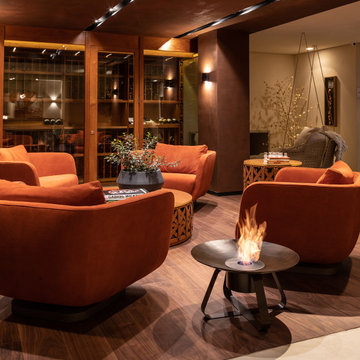
Portable Ecofireplace with ECO 36 burner and recycled, discarded agricultural plow disks weathering Corten steel encasing and legs. Thermal insulation made of rock wool bases and refractory tape applied to the burner.

Idées déco pour une grande façade de maison multicolore industrielle en panneau de béton fibré et planches et couvre-joints à deux étages et plus avec un toit en shingle et un toit noir.

Beautiful leathered Caesarstone Pebble Honed – 4030H countertops and backsplash.
Inset cabinets by Walker Woodworking.
Hardware: Jeffrey Alexander Anwick Series – Brushed Pewter

Exemple d'une grande entrée industrielle avec un couloir, un mur gris, un sol en carrelage de céramique, une porte simple, une porte en bois brun et un sol gris.

Living Room in Winter
Réalisation d'un grand salon urbain avec un mur blanc, sol en béton ciré, une cheminée standard, un manteau de cheminée en pierre et un sol marron.
Réalisation d'un grand salon urbain avec un mur blanc, sol en béton ciré, une cheminée standard, un manteau de cheminée en pierre et un sol marron.

Le ante telaio acciaio dei pensili sono personalizzate e personalizzabili ogni giorno grazie alle superfici “effetto lavagna”. Da un progetto Diesel, nasce “Air conduit two”, cappa camino di aspirazione con finitura drip metal. Esclusiva finitura tempera Indigo per le ante legno laccate a poro aperto. L’effetto rimanda al “denim wash”.
The steel frame doors of the wall units can be customised afresh every day thanks to the “blackboard slate effect” surfaces. “Air conduit two”, a ducted chimney hood with drip metal finish, has been created to a Diesel design. Exclusive Indigo tempera finish for the open-pore lacquered wood doors. The effect is similar to washed denim.
Idées déco de grandes maisons industrielles
8



















