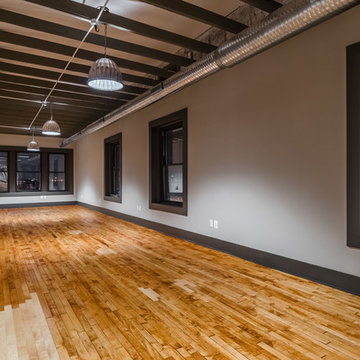Idées déco de grandes maisons industrielles
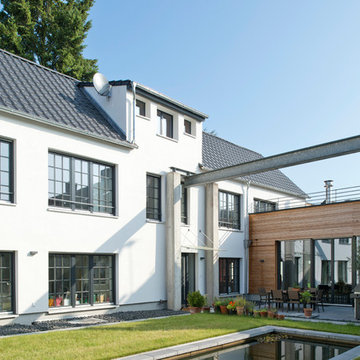
Idée de décoration pour une grande façade de maison blanche urbaine en béton à un étage avec un toit à deux pans.
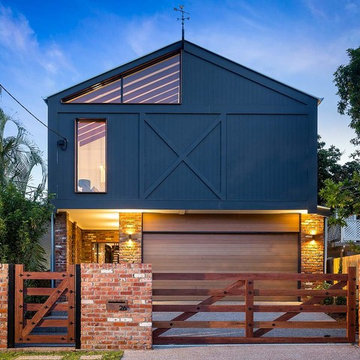
Conceptual design & copyright by ZieglerBuild
Design development & documentation by Urban Design Solutions
Inspiration pour une grande façade de maison multicolore urbaine à un étage avec un revêtement mixte et un toit à deux pans.
Inspiration pour une grande façade de maison multicolore urbaine à un étage avec un revêtement mixte et un toit à deux pans.
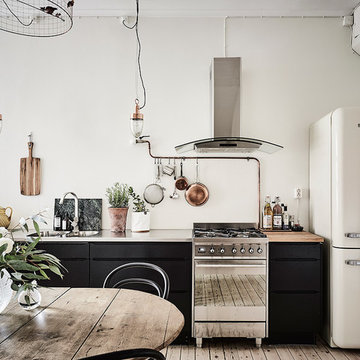
Anders Bergstedt
Exemple d'une grande cuisine américaine linéaire industrielle avec un évier 2 bacs, un placard à porte plane, des portes de placard noires, un plan de travail en inox, un électroménager en acier inoxydable, parquet clair et aucun îlot.
Exemple d'une grande cuisine américaine linéaire industrielle avec un évier 2 bacs, un placard à porte plane, des portes de placard noires, un plan de travail en inox, un électroménager en acier inoxydable, parquet clair et aucun îlot.
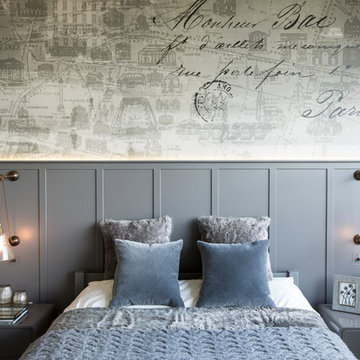
The brief for this project involved completely re configuring the space inside this industrial warehouse style apartment in Chiswick to form a one bedroomed/ two bathroomed space with an office mezzanine level. The client wanted a look that had a clean lined contemporary feel, but with warmth, texture and industrial styling. The space features a colour palette of dark grey, white and neutral tones with a bespoke kitchen designed by us, and also a bespoke mural on the master bedroom wall.
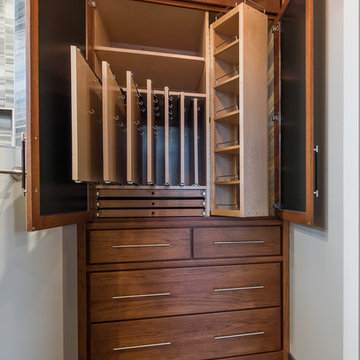
Handcrafted custom jewelery Armoire in Hickory is every woman's dream armoire. Built floor to ceiling, this armoire was designed with function in mind. Multiple adjustable pull out hook boards, rotating adjustable shelves for items such as scarves, interior jewelry organizers within drawers. Mirrored front doors. the 24" deep cabinet on top opens toward the ceiling and has soft close rail system.
Buras Photography

This 2,500 square-foot home, combines the an industrial-meets-contemporary gives its owners the perfect place to enjoy their rustic 30- acre property. Its multi-level rectangular shape is covered with corrugated red, black, and gray metal, which is low-maintenance and adds to the industrial feel.
Encased in the metal exterior, are three bedrooms, two bathrooms, a state-of-the-art kitchen, and an aging-in-place suite that is made for the in-laws. This home also boasts two garage doors that open up to a sunroom that brings our clients close nature in the comfort of their own home.
The flooring is polished concrete and the fireplaces are metal. Still, a warm aesthetic abounds with mixed textures of hand-scraped woodwork and quartz and spectacular granite counters. Clean, straight lines, rows of windows, soaring ceilings, and sleek design elements form a one-of-a-kind, 2,500 square-foot home
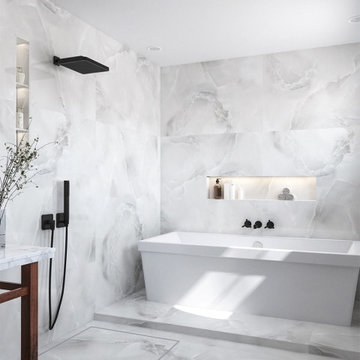
Get the premium range of Onyx porcelain tiles with matt and gloss effect to make your homes extravagant and create spectacular visuals at jaw-dropping prices.
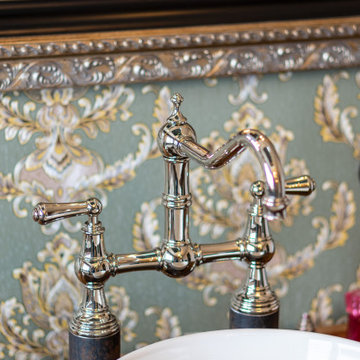
Ob in einer klassisch gestalteten Country Küche oder in einem Badezimmer im Loft Style - unsere Perrin & Rowe Küchenarmatur "Provence" mach überall eine gute Figur.
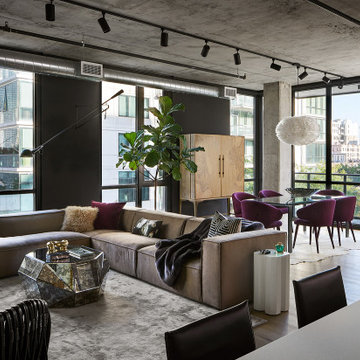
Inspiration pour un grand salon mansardé ou avec mezzanine urbain avec un mur noir et un téléviseur fixé au mur.

Master bath was space planned to make room for a tub surround and extra large shower with adjoining bench. Custom walnut vanity with matching barndoor. Visual Comfort lighting, Rejuvenation mirrors, Cal Faucets plumbing. Buddy the dog is happy!
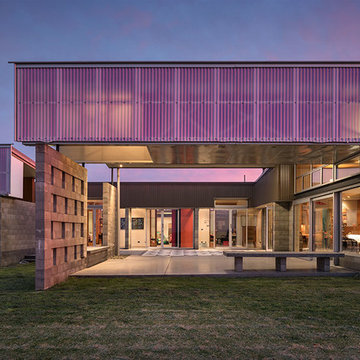
Aménagement d'une grande façade de maison grise industrielle en brique de plain-pied avec un toit plat.
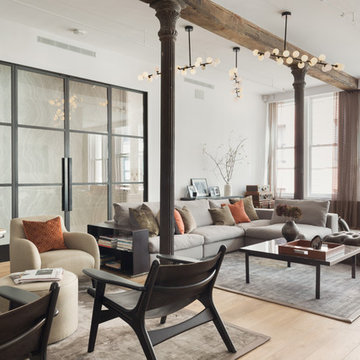
Paul Craig
Idée de décoration pour un grand salon urbain ouvert avec un mur blanc, parquet clair, une cheminée double-face, un manteau de cheminée en plâtre et un téléviseur fixé au mur.
Idée de décoration pour un grand salon urbain ouvert avec un mur blanc, parquet clair, une cheminée double-face, un manteau de cheminée en plâtre et un téléviseur fixé au mur.

View of Great Room From Kitchen
Réalisation d'une grande salle de séjour urbaine ouverte avec un mur vert, un sol en bois brun, une cheminée standard, un manteau de cheminée en brique et un téléviseur fixé au mur.
Réalisation d'une grande salle de séjour urbaine ouverte avec un mur vert, un sol en bois brun, une cheminée standard, un manteau de cheminée en brique et un téléviseur fixé au mur.
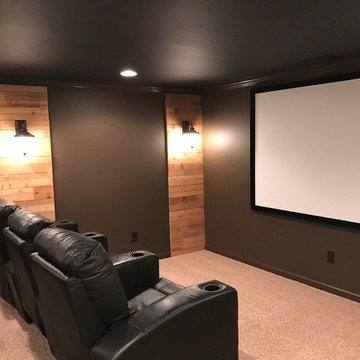
Inspiration pour une grande salle de cinéma urbaine fermée avec un mur noir, moquette et un écran de projection.
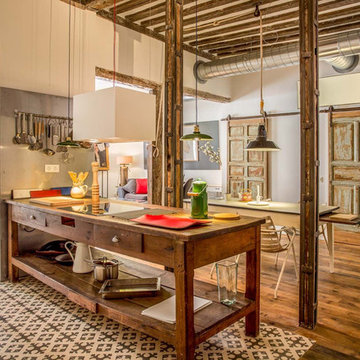
Pedro de Agustín
Inspiration pour une grande cuisine américaine parallèle urbaine avec un placard sans porte, un plan de travail en bois, une péninsule, un électroménager en acier inoxydable et un sol en carrelage de céramique.
Inspiration pour une grande cuisine américaine parallèle urbaine avec un placard sans porte, un plan de travail en bois, une péninsule, un électroménager en acier inoxydable et un sol en carrelage de céramique.

Cette photo montre une grande cuisine américaine industrielle en bois brun et L avec un évier 2 bacs, un électroménager en acier inoxydable et parquet clair.
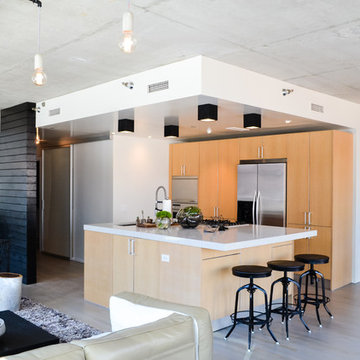
To give this condo a more prominent entry hallway, our team designed a large wooden paneled wall made of Brazilian plantation wood, that ran perpendicular to the front door. The paneled wall.
To further the uniqueness of this condo, we added a sophisticated wall divider in the middle of the living space, separating the living room from the home office. This divider acted as both a television stand, bookshelf, and fireplace.
The floors were given a creamy coconut stain, which was mixed and matched to form a perfect concoction of slate grays and sandy whites.
The kitchen, which is located just outside of the living room area, has an open-concept design. The kitchen features a large kitchen island with white countertops, stainless steel appliances, large wooden cabinets, and bar stools.
Project designed by Skokie renovation firm, Chi Renovation & Design. They serve the Chicagoland area, and it's surrounding suburbs, with an emphasis on the North Side and North Shore. You'll find their work from the Loop through Lincoln Park, Skokie, Evanston, Wilmette, and all of the way up to Lake Forest.
For more about Chi Renovation & Design, click here: https://www.chirenovation.com/
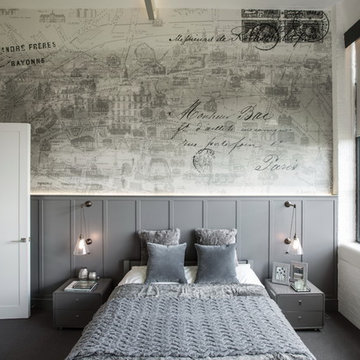
The brief for this project involved completely re configuring the space inside this industrial warehouse style apartment in Chiswick to form a one bedroomed/ two bathroomed space with an office mezzanine level. The client wanted a look that had a clean lined contemporary feel, but with warmth, texture and industrial styling. The space features a colour palette of dark grey, white and neutral tones with a bespoke kitchen designed by us, and also a bespoke mural on the master bedroom wall.

Aménagement d'un grand salon beige et blanc industriel ouvert avec un mur blanc, un sol en carrelage de céramique, un téléviseur fixé au mur, un sol beige, poutres apparentes, un mur en pierre et un plafond cathédrale.
Idées déco de grandes maisons industrielles
9



















