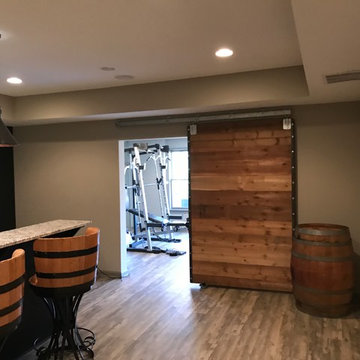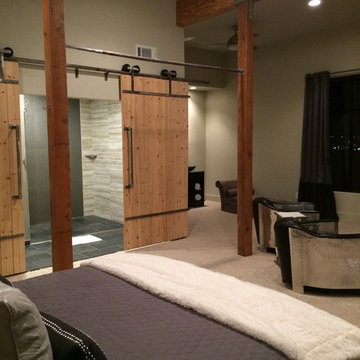Idées déco de grandes maisons industrielles
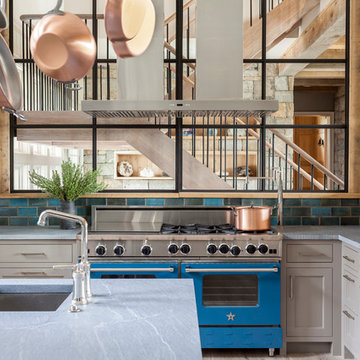
Chi Chi Ubinia
Idée de décoration pour une grande cuisine urbaine avec un évier encastré, un placard avec porte à panneau encastré, des portes de placard grises, plan de travail en marbre, une crédence bleue, une crédence en céramique, un électroménager de couleur, parquet clair et îlot.
Idée de décoration pour une grande cuisine urbaine avec un évier encastré, un placard avec porte à panneau encastré, des portes de placard grises, plan de travail en marbre, une crédence bleue, une crédence en céramique, un électroménager de couleur, parquet clair et îlot.
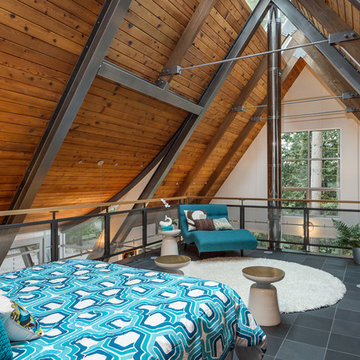
http://www.A dramatic chalet made of steel and glass. Designed by Sandler-Kilburn Architects, it is awe inspiring in its exquisitely modern reincarnation. Custom walnut cabinets frame the kitchen, a Tulikivi soapstone fireplace separates the space, a stainless steel Japanese soaking tub anchors the master suite. For the car aficionado or artist, the steel and glass garage is a delight and has a separate meter for gas and water. Set on just over an acre of natural wooded beauty adjacent to Mirrormont.
Fred Uekert-FJU Photo

With a beautiful light taupe color pallet, this shabby chic retreat combines beautiful natural stone and rustic barn board wood to create a farmhouse like abode. High ceilings, open floor plans and unique design touches all work together in creating this stunning retreat.
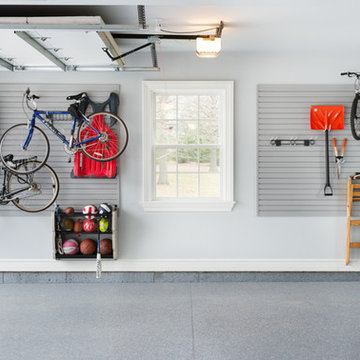
The Homeowner’s goal for this garage was to keep it simple, balanced and totally organized.
The cabinets are finished in Hammered Silver Melamine and have decorative Stainless Steel Bar Pulls.
The large cabinet unit has storage for 2 golf bags and other paraphernalia for the sport.
All exposed edges of doors and drawers are finished in black to compliment the Black Linex counter top and adjustable matte aluminum legs with black trim accent.
Gray slatwall was added above the counter to hold paper towels, baskets and a magnetic tool bar for functional appearance and use.
Additional grey framed slatwall was added to garage wall to store various sports equipment.
Designed by Donna Siben for Closet Organizing Systems
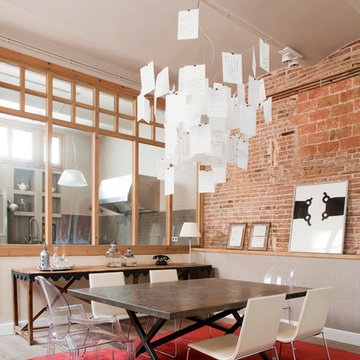
Proyecto realizado por Meritxell Ribé - The Room Studio
Construcción: The Room Work
Fotografías: Mauricio Fuertes
Exemple d'une grande salle à manger ouverte sur le salon industrielle avec un mur beige, parquet clair, un sol beige et éclairage.
Exemple d'une grande salle à manger ouverte sur le salon industrielle avec un mur beige, parquet clair, un sol beige et éclairage.
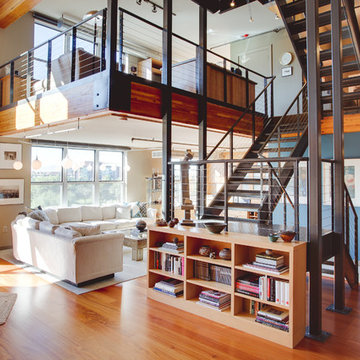
James Stewart
Idée de décoration pour un grand salon mansardé ou avec mezzanine urbain avec un sol en bois brun, aucune cheminée, aucun téléviseur et un mur beige.
Idée de décoration pour un grand salon mansardé ou avec mezzanine urbain avec un sol en bois brun, aucune cheminée, aucun téléviseur et un mur beige.
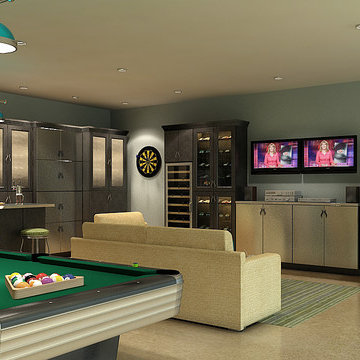
This man cave is fully customized with a wet bar, entertainment area and a wine rack.
Réalisation d'un grand garage pour deux voitures attenant urbain avec un bureau, studio ou atelier.
Réalisation d'un grand garage pour deux voitures attenant urbain avec un bureau, studio ou atelier.
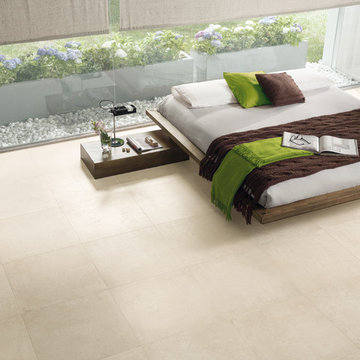
PANARIA
Réalisation d'une grande chambre parentale urbaine avec un sol en carrelage de porcelaine.
Réalisation d'une grande chambre parentale urbaine avec un sol en carrelage de porcelaine.
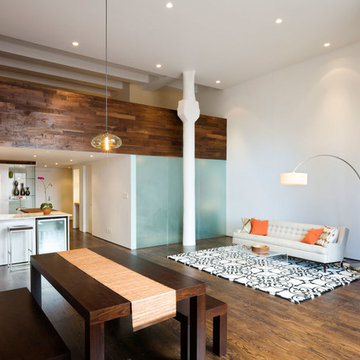
Exemple d'un grand salon industriel ouvert avec un mur blanc, une salle de réception, aucune cheminée, aucun téléviseur, un sol marron et parquet foncé.

Greg Hadley
Cette photo montre une grande salle de séjour industrielle avec un téléviseur indépendant, un mur blanc, un sol en bois brun, aucune cheminée et éclairage.
Cette photo montre une grande salle de séjour industrielle avec un téléviseur indépendant, un mur blanc, un sol en bois brun, aucune cheminée et éclairage.

Cette photo montre une grande façade de maison beige industrielle en panneau de béton fibré et planches et couvre-joints à un étage avec un toit à deux pans, un toit en métal et un toit gris.

Réalisation d'une grande cuisine ouverte parallèle urbaine avec un évier encastré, un placard à porte plane, des portes de placard noires, une crédence marron, un électroménager en acier inoxydable, un sol en bois brun, îlot et une crédence en mosaïque.

Granite matched with American Oak Solid Timber Frames and Condari Seneca cylindrical Rangehoods with Dulux Black Matt in surrounding cabinetry. With Four functional preparation areas. Base cupboards have Aluminium Luxe Finger recess handles whilst overheads were fingerpull overhang to fit the industrial brief and slimline look.

Exemple d'une grande façade de maison multicolore industrielle en panneau de béton fibré et planches et couvre-joints à deux étages et plus avec un toit en shingle et un toit noir.

This 2,500 square-foot home, combines the an industrial-meets-contemporary gives its owners the perfect place to enjoy their rustic 30- acre property. Its multi-level rectangular shape is covered with corrugated red, black, and gray metal, which is low-maintenance and adds to the industrial feel.
Encased in the metal exterior, are three bedrooms, two bathrooms, a state-of-the-art kitchen, and an aging-in-place suite that is made for the in-laws. This home also boasts two garage doors that open up to a sunroom that brings our clients close nature in the comfort of their own home.
The flooring is polished concrete and the fireplaces are metal. Still, a warm aesthetic abounds with mixed textures of hand-scraped woodwork and quartz and spectacular granite counters. Clean, straight lines, rows of windows, soaring ceilings, and sleek design elements form a one-of-a-kind, 2,500 square-foot home

Shower components
Exemple d'une grande salle de bain principale industrielle en bois clair avec un placard à porte plane, une baignoire encastrée, une douche double, WC à poser, un carrelage multicolore, des carreaux de porcelaine, un mur gris, un sol en carrelage de porcelaine, un lavabo encastré, un plan de toilette en quartz modifié, un sol multicolore, aucune cabine, un plan de toilette blanc, meuble double vasque, meuble-lavabo suspendu et un plafond voûté.
Exemple d'une grande salle de bain principale industrielle en bois clair avec un placard à porte plane, une baignoire encastrée, une douche double, WC à poser, un carrelage multicolore, des carreaux de porcelaine, un mur gris, un sol en carrelage de porcelaine, un lavabo encastré, un plan de toilette en quartz modifié, un sol multicolore, aucune cabine, un plan de toilette blanc, meuble double vasque, meuble-lavabo suspendu et un plafond voûté.

Loft apartments have always been popular and they seem to require a particular type of styled kitchen. This loft space has embraced the industrial feel with original tin exposed ceilings. The polish of the granite wall and the sleek matching granite countertops provide a welcome contrast in this industrial modern kitchen. Adding the elements of natural wood drawers inside the island is just one of the distinguished statement pieces inside the historic building apartment loft space.

Réalisation d'une grande cuisine américaine parallèle urbaine en bois foncé avec un évier encastré, un placard à porte plane, une crédence grise, un électroménager noir, parquet clair, îlot, un sol beige et un plan de travail gris.
Idées déco de grandes maisons industrielles
5



















