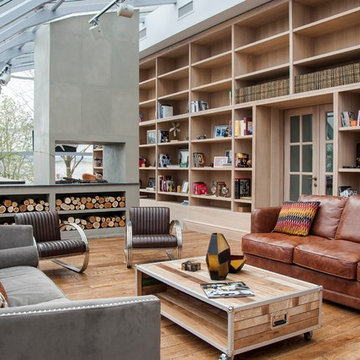Idées déco de grandes maisons industrielles

Cette image montre un grand bar de salon urbain en L avec un évier encastré, un placard à porte shaker, des portes de placard noires, un plan de travail en granite, une crédence en dalle de pierre, sol en stratifié, un sol marron et plan de travail noir.
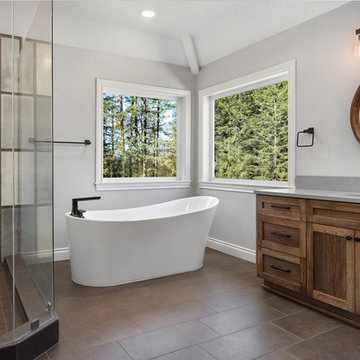
Exemple d'une grande salle de bain principale industrielle en bois foncé avec un placard à porte shaker, une baignoire indépendante, une douche d'angle, un carrelage gris, un mur gris, un lavabo encastré, un sol marron, une cabine de douche à porte battante et un plan de toilette gris.
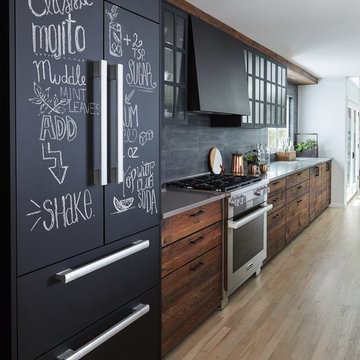
Aménagement d'une grande cuisine américaine parallèle industrielle en bois foncé avec un évier encastré, un placard à porte plane, une crédence grise, un électroménager noir, parquet clair, îlot, un sol beige et un plan de travail gris.
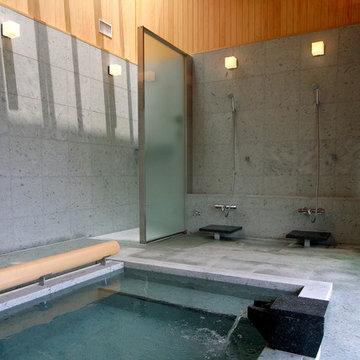
雷山の別荘|温泉浴室
二方向の大きな窓を開け放つと露天風呂の雰囲気を味わうことのできる温泉浴室です。
Réalisation d'une grande salle de bain principale urbaine avec un bain bouillonnant, un espace douche bain, un carrelage de pierre, aucune cabine, un carrelage gris, un mur gris et un sol gris.
Réalisation d'une grande salle de bain principale urbaine avec un bain bouillonnant, un espace douche bain, un carrelage de pierre, aucune cabine, un carrelage gris, un mur gris et un sol gris.
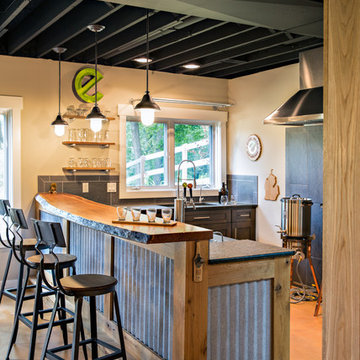
A live edge wood counter top, along with burano granite appealed to the slightly rustic side of the homeowners, while the galvanized metal , open ceiling and plumbing pipe shelving brings in an industrial vibe. We think it all works nicely together.
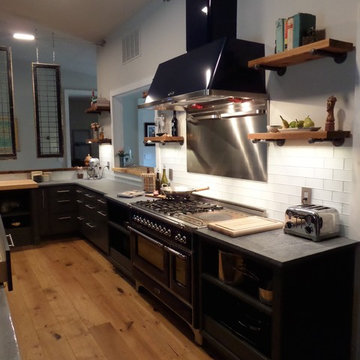
This gorgeous kitchen features our Starmark Cabinetry line with "Tempo" style doors in the "Peppercorn" finish. Soapstone countertops line the outer cabinets, while the island features a concrete/wood combination top with galvanized siding. Open-concept wood shelves line the walls, and antique windows salvaged in North Carolina create a divider while allowing natural light to enter the kitchen.
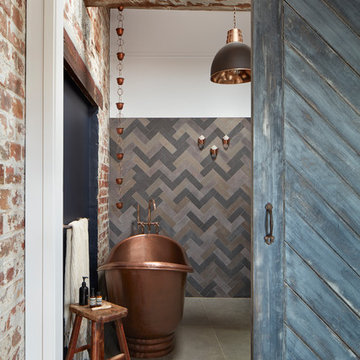
Designer: Vanessa Cook
Photographer: Tom Roe
Idées déco pour une grande douche en alcôve principale industrielle en bois foncé avec un placard à porte plane, une baignoire indépendante, WC à poser, un carrelage gris, des carreaux de porcelaine, un mur blanc, un sol en carrelage de porcelaine, une vasque, un plan de toilette en quartz modifié, un sol gris et aucune cabine.
Idées déco pour une grande douche en alcôve principale industrielle en bois foncé avec un placard à porte plane, une baignoire indépendante, WC à poser, un carrelage gris, des carreaux de porcelaine, un mur blanc, un sol en carrelage de porcelaine, une vasque, un plan de toilette en quartz modifié, un sol gris et aucune cabine.
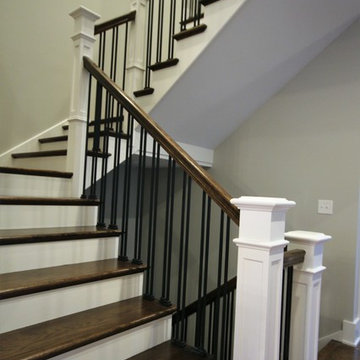
Cette photo montre un grand escalier peint industriel en U avec des marches en bois et un garde-corps en métal.
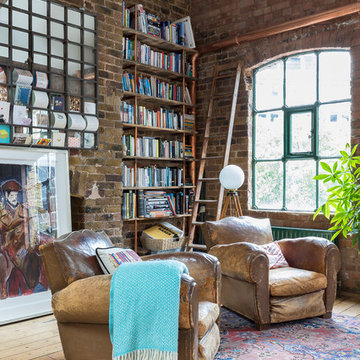
Large kitchen/living room open space
Shaker style kitchen with concrete worktop made onsite
Crafted tape, bookshelves and radiator with copper pipes
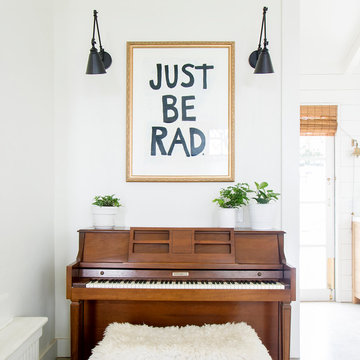
Ashley Grabham
Idées déco pour un grand salon industriel ouvert avec une salle de musique, un mur blanc, sol en béton ciré et un sol gris.
Idées déco pour un grand salon industriel ouvert avec une salle de musique, un mur blanc, sol en béton ciré et un sol gris.

Cette image montre un grand sous-sol urbain semi-enterré avec un mur blanc, sol en béton ciré et aucune cheminée.
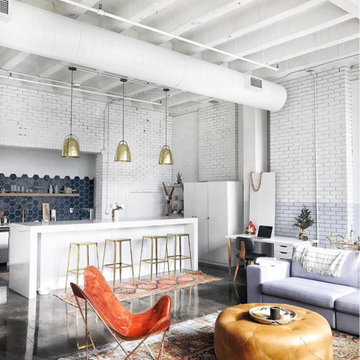
Kate Arends
Inspiration pour un grand salon urbain ouvert avec un mur blanc et sol en béton ciré.
Inspiration pour un grand salon urbain ouvert avec un mur blanc et sol en béton ciré.
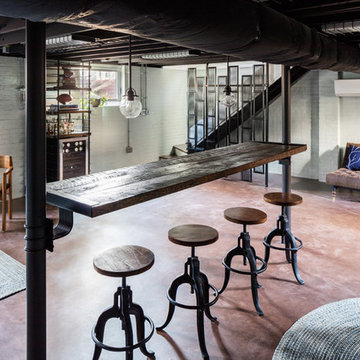
Sometimes gathering is more about small groups standing around a bar catching up. In the basement, I wanted the bar to float so that it was easy to slide up a stool or simply stand without legs or walls getting in the way. Luckily we had two great steel lolly columns we were able to leverage as supports for the bar. Working with a local artisan we created industrial deco clamps, incorporating the same curve from the other custom made elements in the space, to clamp the reclaimed wood top to the steel columns.
Photos by Keith Isaacs

Réalisation d'une grande cuisine ouverte linéaire urbaine avec un évier posé, un placard à porte plane, des portes de placard blanches, un plan de travail en bois, une crédence blanche, un électroménager en acier inoxydable, parquet clair, îlot et une crédence en céramique.
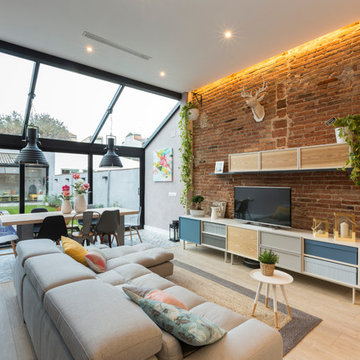
Cette photo montre une grande salle de séjour industrielle ouverte avec un mur gris, parquet clair, aucune cheminée et un téléviseur indépendant.

David Benito Cortázar
Aménagement d'une grande cuisine ouverte parallèle industrielle avec un évier 1 bac, un placard avec porte à panneau surélevé, des portes de placard grises, un plan de travail en béton, une crédence beige, un électroménager de couleur, un sol en carrelage de céramique, une péninsule et un plan de travail gris.
Aménagement d'une grande cuisine ouverte parallèle industrielle avec un évier 1 bac, un placard avec porte à panneau surélevé, des portes de placard grises, un plan de travail en béton, une crédence beige, un électroménager de couleur, un sol en carrelage de céramique, une péninsule et un plan de travail gris.

Inspiration pour une grande cuisine ouverte linéaire urbaine avec un évier de ferme, un placard à porte vitrée, des portes de placard blanches, un plan de travail en surface solide, une crédence métallisée, une crédence en dalle métallique, un électroménager en acier inoxydable, sol en béton ciré et îlot.

Idée de décoration pour une grande salle de bain principale urbaine en bois brun avec un placard sans porte, une douche ouverte, WC à poser, un carrelage blanc, un carrelage métro, un mur gris, un sol en carrelage de terre cuite, un lavabo encastré, un plan de toilette en marbre et une cabine de douche avec un rideau.
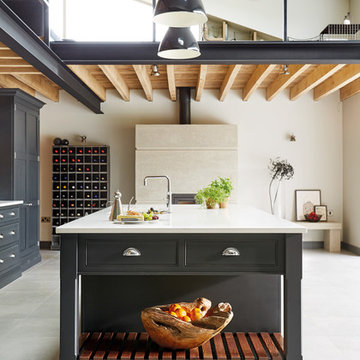
This industrial inspired kitchen is painted in Tom Howley bespoke paint colour Nightshade with Yukon silestone worksurfaces. The client wanted to achieve an open plan family space to entertain that would benefit from their beautiful garden space.
Idées déco de grandes maisons industrielles
2



















