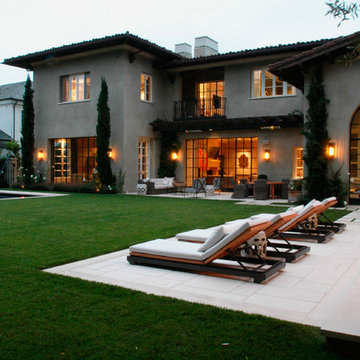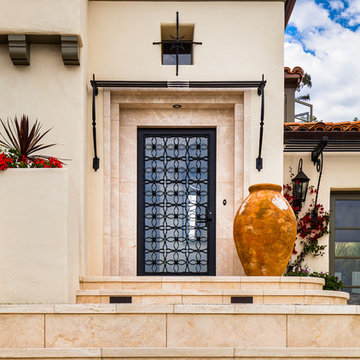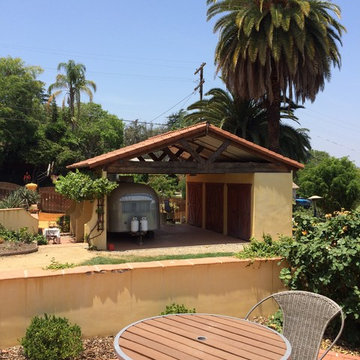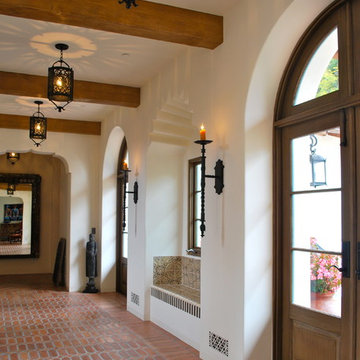Idées déco de grandes maisons méditerranéennes
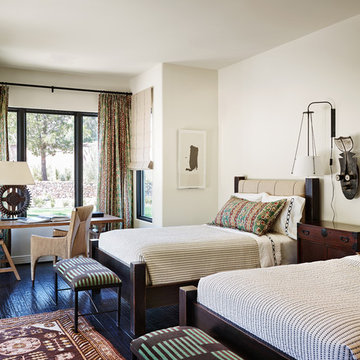
Werner Segarra
Réalisation d'une grande chambre méditerranéenne avec un mur blanc, parquet foncé et aucune cheminée.
Réalisation d'une grande chambre méditerranéenne avec un mur blanc, parquet foncé et aucune cheminée.
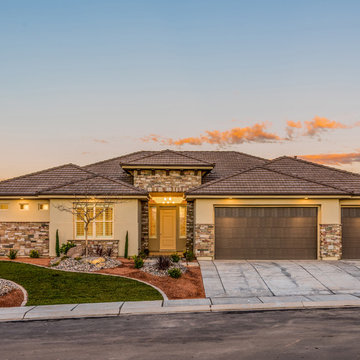
This is our current model for our community, Riverside Cliffs. This community is located along the tranquil Virgin River. This unique home gets better and better as you pass through the private front patio and into a gorgeous circular entry. The study conveniently located off the entry can also be used as a fourth bedroom. You will enjoy the bathroom accessible to both the study and another bedroom. A large walk-in closet is located inside the master bathroom. The great room, dining and kitchen area is perfect for family gathering. This home is beautiful inside and out.
Jeremiah Barber
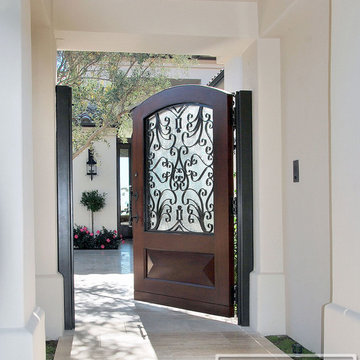
Orange County, CA - A courtyard entry gate is like a front door to a home so proper attention to its design and detailing needs to be taken into consideration.
This courtyard entry gate in a Mediterranean style was designed as part of a garage door and garden gate project we did in Corona del Mar, CA. The entry gate borrowed some of the architectural elements we used on the garage doors. For instance the bottom diamond panels which are carved by hand out of a solid piece of wood is a direct feature we used form the garage door design. The wood we opted to use was mahogany and it was graciously stained the same color as the garage doors to pull in the front curb appeal of the home together.
Though the garage door design was rather simple the focus of this home was the entry way to the courtyard gate so extra details were used such as the hand-forged scrolling girll used on the front which is backed with a functional rain glass door that can be opened for cleaning or speaking to someone without opening the entry gate. The iron work is exquisitely detailed in a turn of the century neoclassic style with gorgeous finials and scrolls that make the entry gate so elegant!
We treat entry courtyard gates like front doors because these gates are the focal point of entry to a home, the passage your guests will go through and so you want to impress with your best offering a luxurious welcoming with a world-class designed gate by Dynamic Garage Door.
Our specialty is design then formidable craftsmanship and expert installation. Let our team create a courtyard or garden gate that will make jaws drop and a coupe of neighbors turn green with envy!
Call Dynamic Garage Door at (855) 343-3667 for pricing on our custom gate projects made to your specifications!
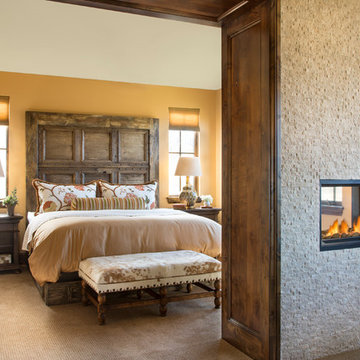
Designer: Cheryl Scarlet, Design Transformations Inc.
Builder: Paragon Homes
Photography: Kimberly Gavin
Idée de décoration pour une grande chambre méditerranéenne avec un manteau de cheminée en carrelage et une cheminée double-face.
Idée de décoration pour une grande chambre méditerranéenne avec un manteau de cheminée en carrelage et une cheminée double-face.
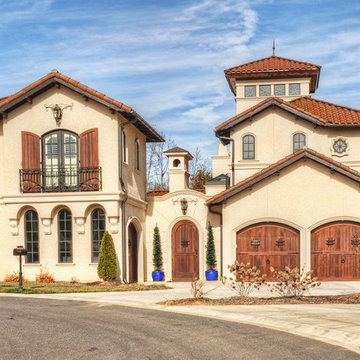
Matthew Benham Photography
Cette image montre une grande façade de maison beige méditerranéenne en stuc à deux étages et plus avec un toit à deux pans.
Cette image montre une grande façade de maison beige méditerranéenne en stuc à deux étages et plus avec un toit à deux pans.
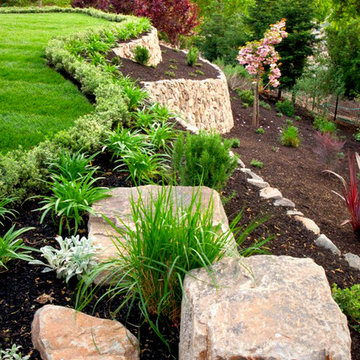
Cette image montre un grand jardin à la française arrière méditerranéen l'été avec une exposition ensoleillée et des pavés en pierre naturelle.
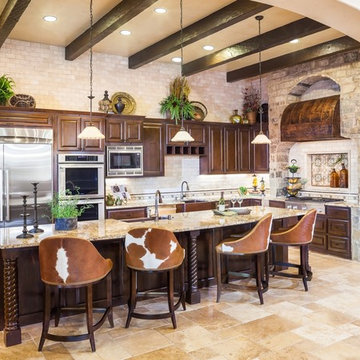
This island is huge! about 13' long!
Notice the tile to the ceiling- it makes a substantial impact- always do that if you can!
Réalisation d'une grande cuisine ouverte méditerranéenne en L et bois foncé avec un évier de ferme, un placard avec porte à panneau surélevé, une crédence beige, un électroménager en acier inoxydable, îlot, un sol beige, un plan de travail en granite, un sol en travertin et un plan de travail beige.
Réalisation d'une grande cuisine ouverte méditerranéenne en L et bois foncé avec un évier de ferme, un placard avec porte à panneau surélevé, une crédence beige, un électroménager en acier inoxydable, îlot, un sol beige, un plan de travail en granite, un sol en travertin et un plan de travail beige.
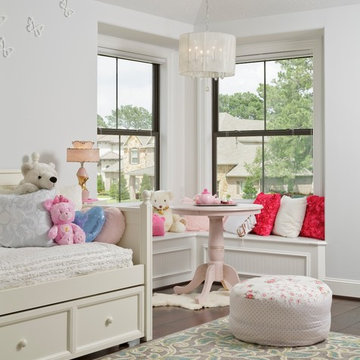
Kolanowski Studio
Idées déco pour une grande chambre d'enfant méditerranéenne avec un mur blanc et parquet foncé.
Idées déco pour une grande chambre d'enfant méditerranéenne avec un mur blanc et parquet foncé.
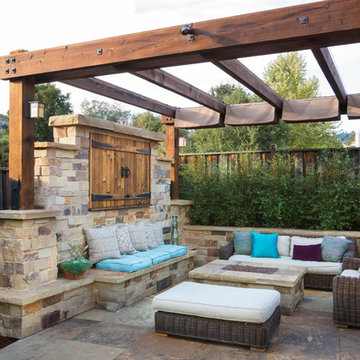
John Benson Photography
Exemple d'une grande terrasse arrière méditerranéenne avec une cuisine d'été, des pavés en pierre naturelle et une pergola.
Exemple d'une grande terrasse arrière méditerranéenne avec une cuisine d'été, des pavés en pierre naturelle et une pergola.
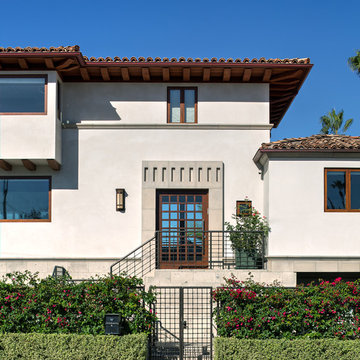
James Brady
Inspiration pour une grande façade de maison blanche méditerranéenne en pierre à deux étages et plus avec un toit à quatre pans.
Inspiration pour une grande façade de maison blanche méditerranéenne en pierre à deux étages et plus avec un toit à quatre pans.
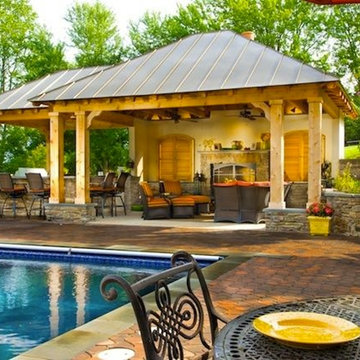
Idées déco pour un grand couloir de nage arrière méditerranéen rectangle avec du carrelage.
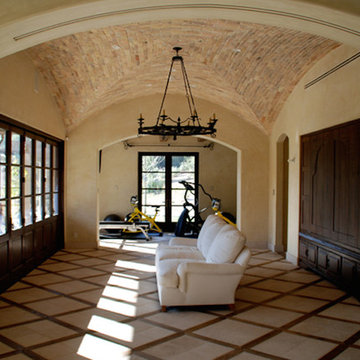
Idées déco pour un grand couloir méditerranéen avec un mur beige et un sol beige.
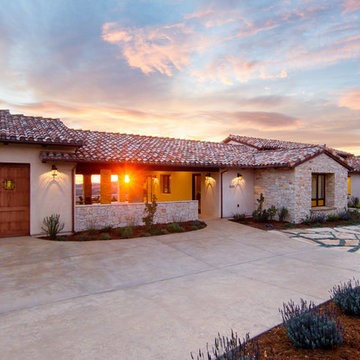
Designed for a family who is relocating back to California, this contemporary residence sits atop a severely steep site in the community of Las Ventanas. Working with the topography led to some creative design solutions, structurally and aesthetically, to accommodate all of the family’s programatic needs. The 4127 s.f. home fits into the relatively small building footprint while an infinity edge pool cantilevers 22′ above grade. With spectacular views of the Arroyo Grande foothills and farms, this main pool deck becomes a major feature of the home. All living spaces, including the great room and kitchen open up to this deck, ideal for relaxation and entertainment. Given that the owners have five golden retrievers, this outdoor space also serves as an area for the dogs. The design includes multiple water features and even a dog pond.
To further emphasize the views, a third story mitered glass reading room gives one the impression of sitting above the treetops. The use of warm IPE hardwood siding and stone cladding blend the structure into the surrounding landscape while still offering a clean and contemporary aesthetic.
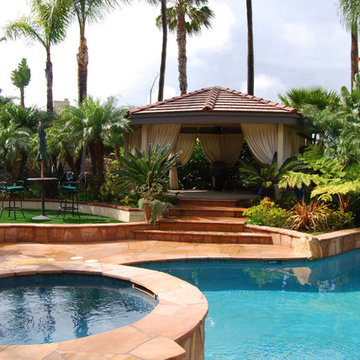
This is an example of one of our outdoor living spaces. The client has a large family, wanted to utilize all available space and have a "playground" for all of their family and friends to enjoy
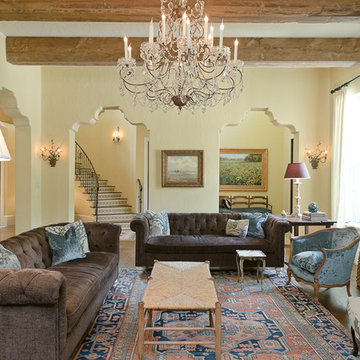
42 inch Crystal Chandelier from St Tropez, circa 1930
15 inch Deep Reclaimed Pine Beams
Antique Iron Olive Branch Wall Sconces
Heriz Rug, circa 1910
Inspiration pour un grand salon méditerranéen ouvert avec un mur jaune, parquet foncé et éclairage.
Inspiration pour un grand salon méditerranéen ouvert avec un mur jaune, parquet foncé et éclairage.

Pineapple House adds a rustic stained wooden beams with arches to the painted white ceiling with tongue and groove V-notch slats to unify the kitchen and family room. Chris Little Photography
Idées déco de grandes maisons méditerranéennes
7



















