Idées déco de grandes maisons méditerranéennes
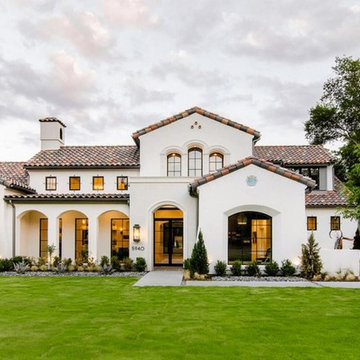
Aménagement d'une grande façade de maison blanche méditerranéenne en stuc à un étage avec un toit à deux pans et un toit en tuile.
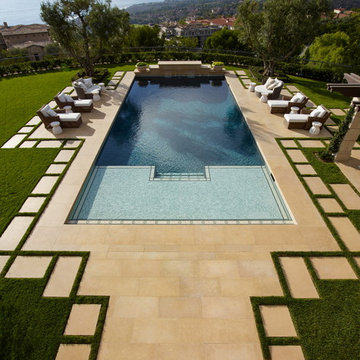
Cette photo montre une grande piscine latérale méditerranéenne rectangle avec des pavés en béton.
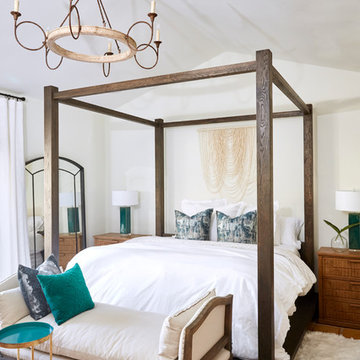
Master suit has a canopy bed with white bedding and a gorgeous large settee for added comfort
Cette photo montre une grande chambre parentale méditerranéenne avec un mur blanc, tomettes au sol, une cheminée standard, un manteau de cheminée en plâtre et un sol orange.
Cette photo montre une grande chambre parentale méditerranéenne avec un mur blanc, tomettes au sol, une cheminée standard, un manteau de cheminée en plâtre et un sol orange.
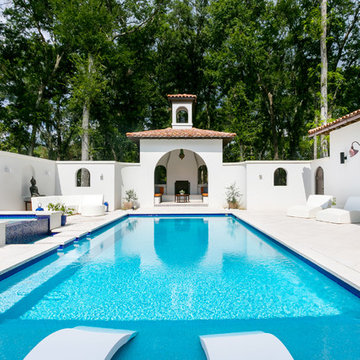
Colin Grey Voigt
Cette image montre un grand Abris de piscine et pool houses méditerranéen rectangle avec une cour et des pavés en béton.
Cette image montre un grand Abris de piscine et pool houses méditerranéen rectangle avec une cour et des pavés en béton.

Marcell Puzsar
Cette photo montre un grand salon méditerranéen fermé avec une salle de réception, un mur blanc, parquet foncé, une cheminée standard, un manteau de cheminée en carrelage, aucun téléviseur et un sol noir.
Cette photo montre un grand salon méditerranéen fermé avec une salle de réception, un mur blanc, parquet foncé, une cheminée standard, un manteau de cheminée en carrelage, aucun téléviseur et un sol noir.
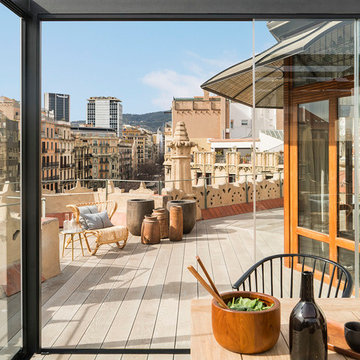
Proyecto realizado por Meritxell Ribé - The Room Studio
Construcción: The Room Work
Fotografías: Mauricio Fuertes
Inspiration pour une terrasse méditerranéenne avec une pergola.
Inspiration pour une terrasse méditerranéenne avec une pergola.

Beautiful Spanish Farmhouse kitchen remodel by designer Larissa Hicks.
Réalisation d'une grande cuisine ouverte méditerranéenne en U avec un évier de ferme, des portes de placard beiges, un plan de travail en granite, une crédence blanche, une crédence en céramique, un électroménager en acier inoxydable, un sol en carrelage de céramique, îlot, un sol beige, un plan de travail gris et un placard avec porte à panneau surélevé.
Réalisation d'une grande cuisine ouverte méditerranéenne en U avec un évier de ferme, des portes de placard beiges, un plan de travail en granite, une crédence blanche, une crédence en céramique, un électroménager en acier inoxydable, un sol en carrelage de céramique, îlot, un sol beige, un plan de travail gris et un placard avec porte à panneau surélevé.

Beautiful Spanish Farmhouse kitchen remodel by designer Larissa Hicks.
Idées déco pour une grande cuisine méditerranéenne en L avec un évier de ferme, un plan de travail en granite, une crédence blanche, une crédence en céramique, un électroménager en acier inoxydable, un sol en carrelage de céramique, îlot, un plan de travail gris, un placard avec porte à panneau surélevé, un sol multicolore, des portes de placard blanches et fenêtre au-dessus de l'évier.
Idées déco pour une grande cuisine méditerranéenne en L avec un évier de ferme, un plan de travail en granite, une crédence blanche, une crédence en céramique, un électroménager en acier inoxydable, un sol en carrelage de céramique, îlot, un plan de travail gris, un placard avec porte à panneau surélevé, un sol multicolore, des portes de placard blanches et fenêtre au-dessus de l'évier.
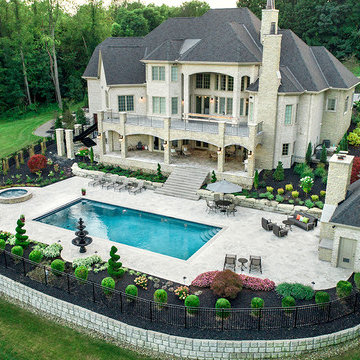
The pool house was designed with a pizza oven and fireplace with plenty of storage for pool equipment and supplies.
Exemple d'un grand Abris de piscine et pool houses arrière méditerranéen rectangle avec des pavés en pierre naturelle.
Exemple d'un grand Abris de piscine et pool houses arrière méditerranéen rectangle avec des pavés en pierre naturelle.
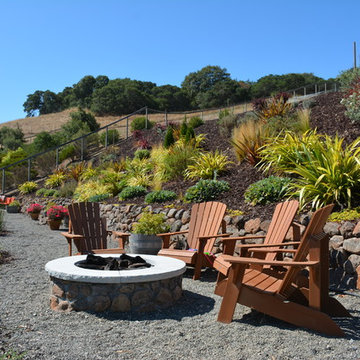
Custom stone gas fire pit in front of fieldstone wall; Terraced second level with an ornamental gravel seating area.
Cette photo montre un grand xéropaysage arrière méditerranéen avec un foyer extérieur, une exposition ensoleillée et du gravier.
Cette photo montre un grand xéropaysage arrière méditerranéen avec un foyer extérieur, une exposition ensoleillée et du gravier.
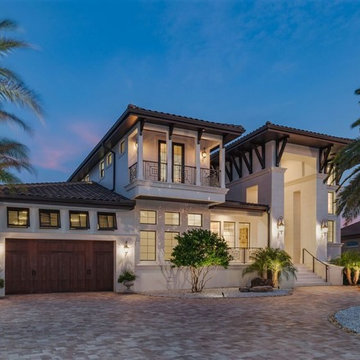
Rich Montalbano
Idées déco pour une grande façade de maison blanche méditerranéenne en stuc à un étage avec un toit à quatre pans et un toit en métal.
Idées déco pour une grande façade de maison blanche méditerranéenne en stuc à un étage avec un toit à quatre pans et un toit en métal.
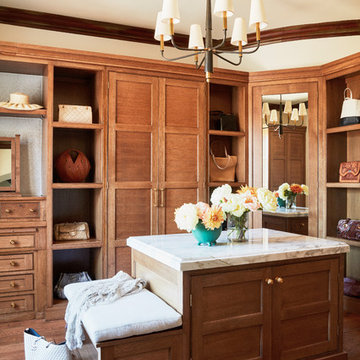
Ladies Custom Closet
Exemple d'un grand dressing room méditerranéen en bois brun pour une femme avec un placard avec porte à panneau encastré, un sol en bois brun et un sol marron.
Exemple d'un grand dressing room méditerranéen en bois brun pour une femme avec un placard avec porte à panneau encastré, un sol en bois brun et un sol marron.
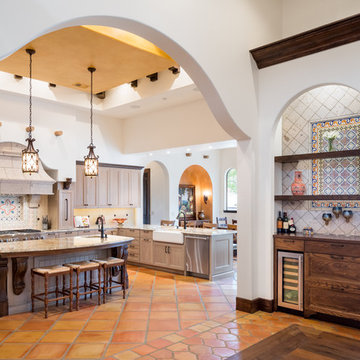
Reverse ogee arch leading into the kitchen area mirrors the same style found across the main area at the fireplace and at the cook top area. The reverse ogee is often found in Spanish style architecture and therefore is seen in several areas throughout this project.
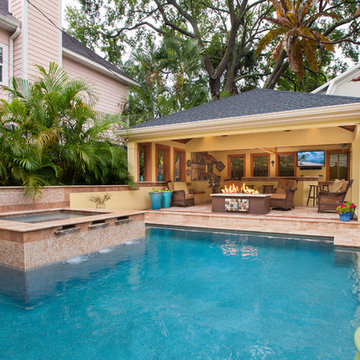
Réalisation d'une grande piscine arrière méditerranéenne rectangle avec des pavés en pierre naturelle.
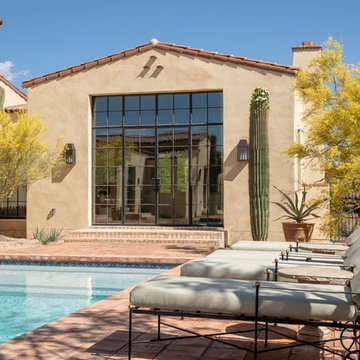
The backyard is designed around a traditional rectangular pool, with custom-sized fired adobe pavers crafted in Mexico specifically for the project. The large steel sash window and door assembly, 12 feet tall and 12 feet wide, offers a luxurious view of the pool courtyard, and the view continues to the lushly vegatated Reatta Wash and up to the mountains beyond. The house wraps around the pool area, creating an "estate" feel that is more commonly in nearby residences of far grander sizes. The tones of three-coat stucco wall finish blend perfectly with the pavers, water, and desert vegetation to create an authentic and satisfying environment, well suited to Scottsdale's climate. Design Principal: Gene Kniaz, Spiral Architects; General Contractor: Eric Linthicum, Linthicum Custom Builders; Photo: Josh Wells, Sun Valley Photo
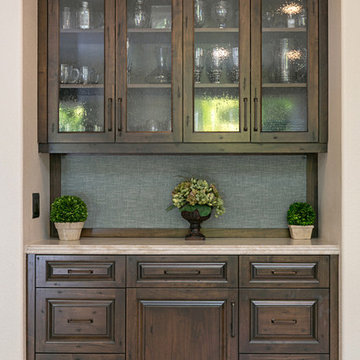
Preview First
Cette image montre une grande cuisine ouverte encastrable méditerranéenne en U et bois foncé avec un placard avec porte à panneau surélevé, un plan de travail en quartz, îlot, un plan de travail beige, un évier encastré, une crédence multicolore, une crédence en travertin, un sol en travertin et un sol beige.
Cette image montre une grande cuisine ouverte encastrable méditerranéenne en U et bois foncé avec un placard avec porte à panneau surélevé, un plan de travail en quartz, îlot, un plan de travail beige, un évier encastré, une crédence multicolore, une crédence en travertin, un sol en travertin et un sol beige.
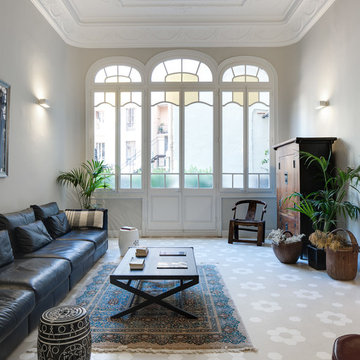
Antoine Khidichian
Cette photo montre un grand salon méditerranéen avec un mur gris, une salle de réception et un sol gris.
Cette photo montre un grand salon méditerranéen avec un mur gris, une salle de réception et un sol gris.
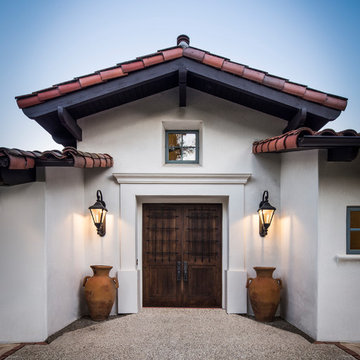
Allen Construction - Contractor,
Shannon Scott Design-Interior Designer,
Jason Rick Photography - Photographer
Réalisation d'une grande porte d'entrée méditerranéenne avec un mur blanc, une porte double et une porte en bois foncé.
Réalisation d'une grande porte d'entrée méditerranéenne avec un mur blanc, une porte double et une porte en bois foncé.

Large outdoor patio provides seating by fireplace and outdoor dining with bbq and grill.
Exemple d'une grande terrasse arrière méditerranéenne avec une cuisine d'été, du carrelage et une extension de toiture.
Exemple d'une grande terrasse arrière méditerranéenne avec une cuisine d'été, du carrelage et une extension de toiture.
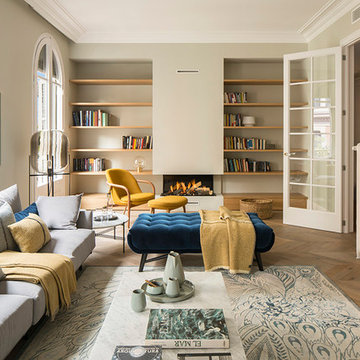
Cette photo montre un grand salon méditerranéen fermé avec une bibliothèque ou un coin lecture, un mur beige, parquet foncé, un téléviseur encastré, un sol marron et une cheminée ribbon.
Idées déco de grandes maisons méditerranéennes
5


















