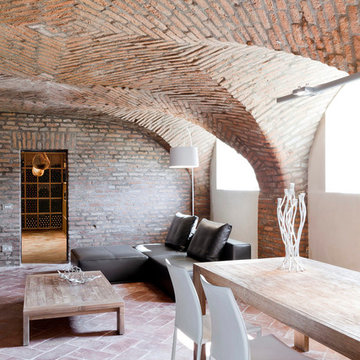Idées déco de grandes maisons méditerranéennes

Aménagement d'un grand salon méditerranéen ouvert avec un mur blanc, un sol en travertin, une cheminée standard, un manteau de cheminée en pierre, aucun téléviseur, un sol beige et poutres apparentes.

Cette photo montre un grand salon méditerranéen fermé avec un manteau de cheminée en carrelage, une salle de réception, un mur blanc, un sol en bois brun et un sol marron.
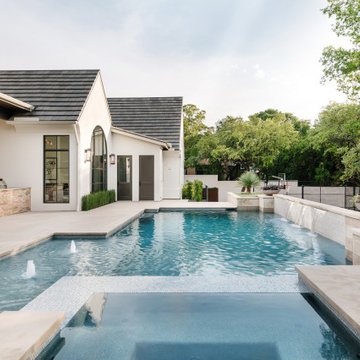
Photography by Chase Daniel
Réalisation d'une grande piscine arrière méditerranéenne sur mesure.
Réalisation d'une grande piscine arrière méditerranéenne sur mesure.
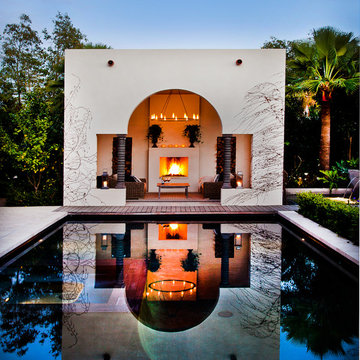
Shelley Metcalf Photographer
Idée de décoration pour un grand Abris de piscine et pool houses arrière méditerranéen rectangle avec des pavés en béton.
Idée de décoration pour un grand Abris de piscine et pool houses arrière méditerranéen rectangle avec des pavés en béton.

Salt Interiors custom joinery was featured in the August issue of House & Garden Magazine. For this project, Salt Interiors worked with Senior Interior Designer for Coco Republic, Natasha Levak to provide custom joinery for the 1930s Spanish-revival home. Levak’s vision for a neutral palette helped to determine the polyurethane paint for the renovated joinery unit Salt installed in the room.

We opened walls and converted the casita to a Primary bedroom
Exemple d'une grande chambre mansardée ou avec mezzanine méditerranéenne avec un mur blanc, un sol en bois brun et poutres apparentes.
Exemple d'une grande chambre mansardée ou avec mezzanine méditerranéenne avec un mur blanc, un sol en bois brun et poutres apparentes.

Aménagement d'une grande salle de sport méditerranéenne avec un mur blanc et un sol gris.

Cette photo montre une grande chambre parentale méditerranéenne en bois avec un mur blanc, un sol en bois brun, une cheminée standard, un manteau de cheminée en carrelage et un plafond voûté.

“People tend to want to place their sofas right against the wall,” Lovett says. “I always try to float the sofa a bit and give the sofa some breathing room. Here, we didn’t have floor outlets or any eye-level lighting. Incorporating table lamps allows for mood lighting and ambiance. We placed a console behind the sofa to bring in large-scale lamps, which also helped fill in the negative space between the sofa and the bottom of the windows.”
Photography: Amy Bartlam

The Design Styles Architecture team beautifully remodeled the exterior and interior of this Carolina Circle home. The home was originally built in 1973 and was 5,860 SF; the remodel added 1,000 SF to the total under air square-footage. The exterior of the home was revamped to take your typical Mediterranean house with yellow exterior paint and red Spanish style roof and update it to a sleek exterior with gray roof, dark brown trim, and light cream walls. Additions were done to the home to provide more square footage under roof and more room for entertaining. The master bathroom was pushed out several feet to create a spacious marbled master en-suite with walk in shower, standing tub, walk in closets, and vanity spaces. A balcony was created to extend off of the second story of the home, creating a covered lanai and outdoor kitchen on the first floor. Ornamental columns and wrought iron details inside the home were removed or updated to create a clean and sophisticated interior. The master bedroom took the existing beam support for the ceiling and reworked it to create a visually stunning ceiling feature complete with up-lighting and hanging chandelier creating a warm glow and ambiance to the space. An existing second story outdoor balcony was converted and tied in to the under air square footage of the home, and is now used as a workout room that overlooks the ocean. The existing pool and outdoor area completely updated and now features a dock, a boat lift, fire features and outdoor dining/ kitchen.
Photo by: Design Styles Architecture

The screened, open plan kitchen and media room offer space for family and friends to gather while delicious meals are prepared using the Fire Magic grill and Big Green Egg ceramic charcoal grill; drinks are kept cool in the refrigerator by Perlick. Plenty of room for everyone to comfortably relax on the sectional sofa by Patio Renaissance. The tile backsplash mirrors the fireplace’s brick face, providing visual continuity across the outdoor spaces.

Inspiration pour une grande façade de maison beige méditerranéenne de plain-pied avec un revêtement mixte, un toit à deux pans et un toit en shingle.
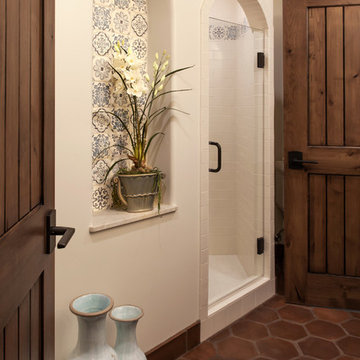
Walls with thick plaster arches and simple tile designs feel very natural and earthy in the warm Southern California sun. Terra cotta floor tiles are stained to mimic very old tile inside and outside in the Spanish courtyard shaded by a 'new' old olive tree. The outdoor plaster and brick fireplace has touches of antique Indian and Moroccan items. An outdoor garden shower graces the exterior of the master bath with freestanding white tub- while taking advantage of the warm Ojai summers. The open kitchen design includes all natural stone counters of white marble, a large range with a plaster range hood and custom hand painted tile on the back splash. Wood burning fireplaces with iron doors, great rooms with hand scraped wide walnut planks in this delightful stay cool home. Stained wood beams, trusses and planked ceilings along with custom creative wood doors with Spanish and Indian accents throughout this home gives a distinctive California Exotic feel.
Project Location: Ojai
designed by Maraya Interior Design. From their beautiful resort town of Ojai, they serve clients in Montecito, Hope Ranch, Malibu, Westlake and Calabasas, across the tri-county areas of Santa Barbara, Ventura and Los Angeles, south to Hidden Hills- north through Solvang and more.Spanish Revival home in Ojai.

Shoot2Sell
Bella Vista Company
This home won the NARI Greater Dallas CotY Award for Entire House $750,001 to $1,000,000 in 2015.
Réalisation d'une grande façade de maison beige méditerranéenne en stuc à un étage.
Réalisation d'une grande façade de maison beige méditerranéenne en stuc à un étage.

Idée de décoration pour une grande cuisine méditerranéenne en bois foncé et L avec un évier encastré, un placard avec porte à panneau surélevé, un plan de travail en granite, une crédence beige, un électroménager en acier inoxydable et îlot.

This sitting area is just opposite the large kitchen. It has a large plaster fireplace, exposed beam ceiling, and terra cotta tiles on the floor. The draperies are wool sheers in a neutral color similar to the walls. A bold area rug, zebra printed upholstered ottoman, and a tree of life sculpture complete the room.
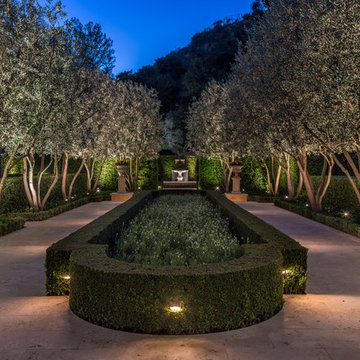
Mark Singer Photography
Aménagement d'un grand jardin à la française arrière méditerranéen.
Aménagement d'un grand jardin à la française arrière méditerranéen.
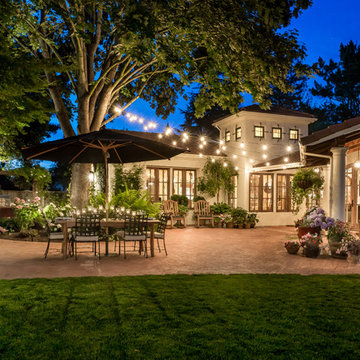
Is there anything more fun than outdoor entertaining? The house, patio and lawn all flow together to create one seamless space that appears to go forever. Here we worked to create the kind of atmosphere you find in an Italian Piazza with the outdoor market lights strung from the house to the tree and speakers hidden in strategic locations filling the air with music.
Photo Credit: Mark Pinkerton, vi360
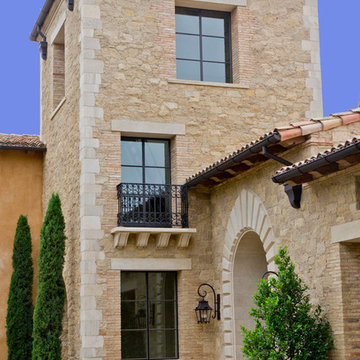
Custom steel doors and windows.
Aménagement d'une grande façade de maison marron méditerranéenne à deux étages et plus avec un revêtement mixte et un toit à deux pans.
Aménagement d'une grande façade de maison marron méditerranéenne à deux étages et plus avec un revêtement mixte et un toit à deux pans.
Idées déco de grandes maisons méditerranéennes
2



















