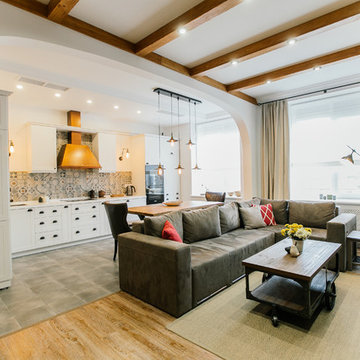Idées déco de grandes maisons méditerranéennes
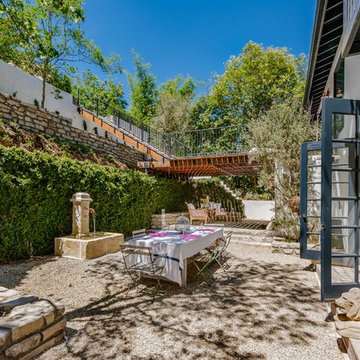
Cette image montre une grande terrasse arrière méditerranéenne avec un point d'eau, du gravier et aucune couverture.
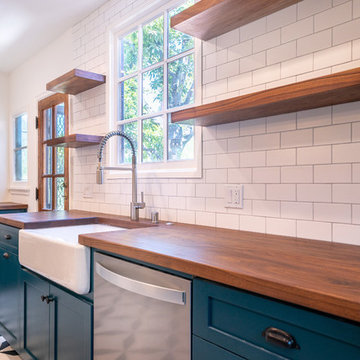
Idées déco pour une grande cuisine ouverte parallèle méditerranéenne avec un évier de ferme, un placard à porte shaker, des portes de placard bleues, un plan de travail en bois, une crédence blanche, une crédence en carrelage métro, un électroménager en acier inoxydable, un sol en carrelage de porcelaine, îlot, un sol multicolore et un plan de travail marron.
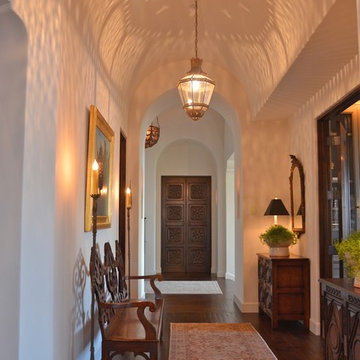
Photographer: Melanie Giolitti
Cette photo montre un grand couloir méditerranéen avec un mur blanc, un sol en bois brun et un sol marron.
Cette photo montre un grand couloir méditerranéen avec un mur blanc, un sol en bois brun et un sol marron.

The Design Styles Architecture team beautifully remodeled the exterior and interior of this Carolina Circle home. The home was originally built in 1973 and was 5,860 SF; the remodel added 1,000 SF to the total under air square-footage. The exterior of the home was revamped to take your typical Mediterranean house with yellow exterior paint and red Spanish style roof and update it to a sleek exterior with gray roof, dark brown trim, and light cream walls. Additions were done to the home to provide more square footage under roof and more room for entertaining. The master bathroom was pushed out several feet to create a spacious marbled master en-suite with walk in shower, standing tub, walk in closets, and vanity spaces. A balcony was created to extend off of the second story of the home, creating a covered lanai and outdoor kitchen on the first floor. Ornamental columns and wrought iron details inside the home were removed or updated to create a clean and sophisticated interior. The master bedroom took the existing beam support for the ceiling and reworked it to create a visually stunning ceiling feature complete with up-lighting and hanging chandelier creating a warm glow and ambiance to the space. An existing second story outdoor balcony was converted and tied in to the under air square footage of the home, and is now used as a workout room that overlooks the ocean. The existing pool and outdoor area completely updated and now features a dock, a boat lift, fire features and outdoor dining/ kitchen.
Photo by: Design Styles Architecture
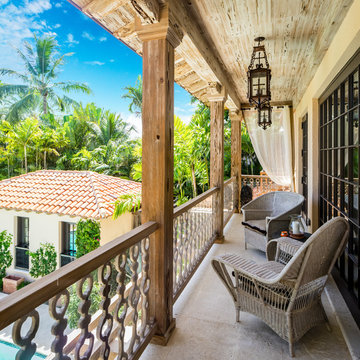
Aménagement d'un grand balcon méditerranéen avec une extension de toiture et un garde-corps en bois.
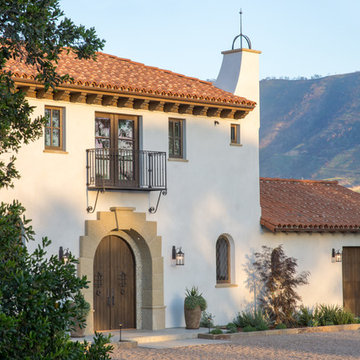
This 6000 square foot residence sits on a hilltop overlooking rolling hills and distant mountains beyond. The hacienda style home is laid out around a central courtyard. The main arched entrance opens through to the main axis of the courtyard and the hillside views.
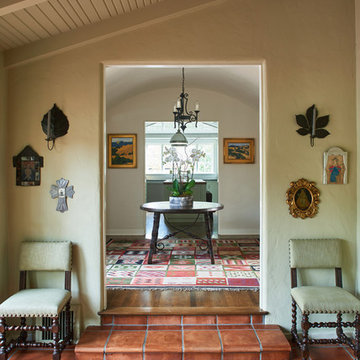
Réalisation d'un grand couloir méditerranéen avec un mur beige, tomettes au sol et un sol orange.
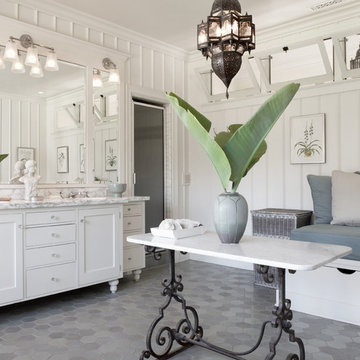
Idées déco pour une grande salle de bain principale méditerranéenne avec des portes de placard blanches, un mur blanc, un sol gris, un lavabo encastré, un plan de toilette en marbre et un placard à porte shaker.
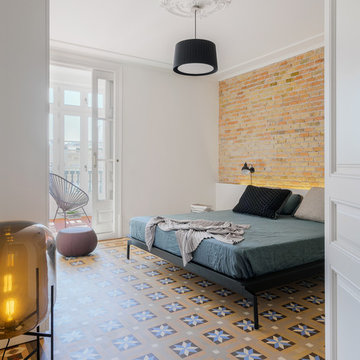
Alicia Alcaide Fotografía
Inspiration pour une grande chambre parentale méditerranéenne avec un mur blanc, un sol en carrelage de céramique et un sol multicolore.
Inspiration pour une grande chambre parentale méditerranéenne avec un mur blanc, un sol en carrelage de céramique et un sol multicolore.
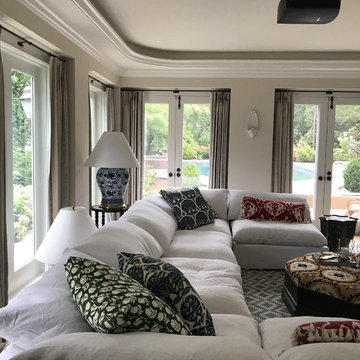
Cette image montre un grand salon méditerranéen fermé avec une salle de réception, un mur beige, parquet clair, aucune cheminée, aucun téléviseur et un sol marron.
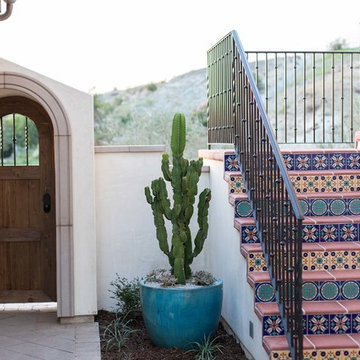
This three story, 9,500+ square foot Modern Spanish beauty features 7 bedrooms, 9 full and 2 half bathrooms, a wine cellar, private gym, guest house, and a poolside outdoor space out of our dreams. I spent nearly two years perfecting every aspect of the design, from flooring and tile to cookware and cutlery. With strong Spanish Colonial architecture, this space beckoned for a more refined design plan, all in keeping with the timeless beauty of Spanish style. This project became a favorite of mine, and I hope you'll enjoy it, too.
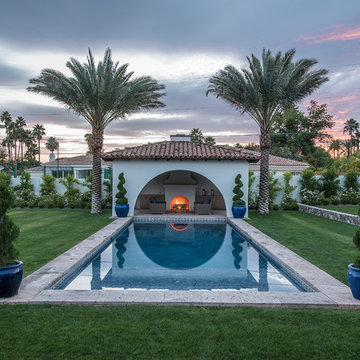
This is an absolutely stunning home located in Scottsdale, Arizona at the base of Camelback Mountain that we at Stucco Renovations Of Arizona were fortunate enough to install the stucco system on. This home has a One-Coat stucco system with a Dryvit Smooth integral-color synthetic stucco finish. This is one of our all-time favorite projects we have worked on due to the tremendous detail that went in to the house and relentlessly perfect design.
Photo Credit: Scott Sandler-Sandlerphoto.com
Architect Credit: Higgins Architects - higginsarch.com
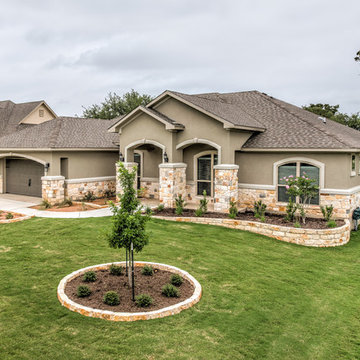
Aménagement d'une grande façade de maison grise méditerranéenne en stuc de plain-pied avec un toit à quatre pans.

We created the light shaft above the island, which allows light in through two new round windows. These openings used to be attic vents. The beams are reclaimed lumber. Lighting and pulls are from Rejuvenation.
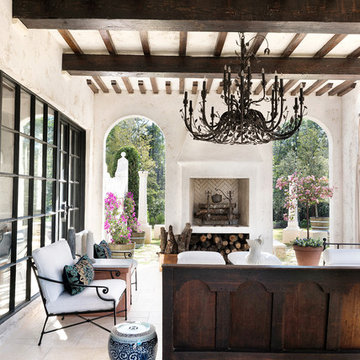
Idée de décoration pour un grand porche d'entrée de maison arrière méditerranéen avec un foyer extérieur.

Design showroom Kitchen for Gabriel Builders featuring a limestone hood, mosaic tile backsplash, pewter island, wolf appliances, exposed fir beams, limestone floors, and pot filler. Rear pantry hosts a wine cooler and ice machine and storage for parties or set up space for caterers
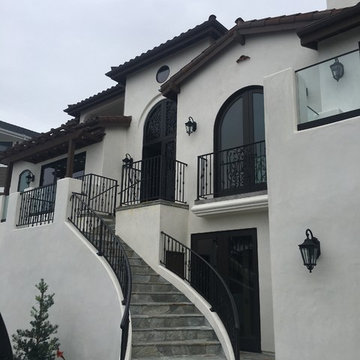
Christine Lampert
Réalisation d'une grande façade de maison blanche méditerranéenne en bois à un étage.
Réalisation d'une grande façade de maison blanche méditerranéenne en bois à un étage.
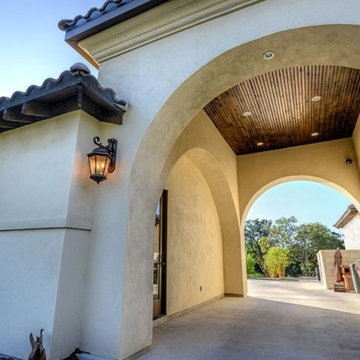
house designed by OSCAR E FLORES DESIGN STUDIO
in San Antonio, texas
Réalisation d'un grand garage pour une voiture attenant méditerranéen avec une porte cochère.
Réalisation d'un grand garage pour une voiture attenant méditerranéen avec une porte cochère.
Idées déco de grandes maisons méditerranéennes
4




















