Idées déco de grandes maisons modernes
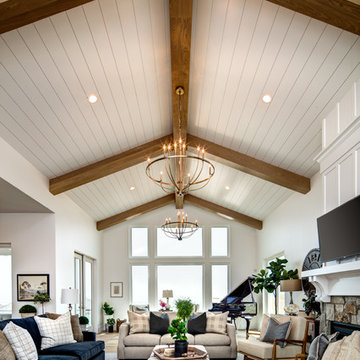
Idées déco pour une grande salle de séjour moderne ouverte avec un mur blanc, parquet clair, une cheminée standard, un manteau de cheminée en pierre et un téléviseur fixé au mur.
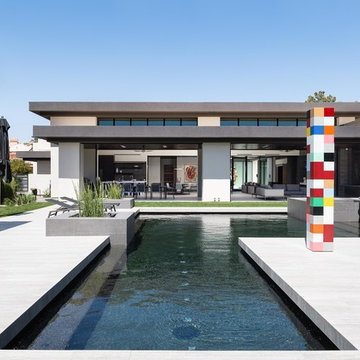
Idée de décoration pour un grand couloir de nage arrière minimaliste sur mesure avec du carrelage et un bain bouillonnant.
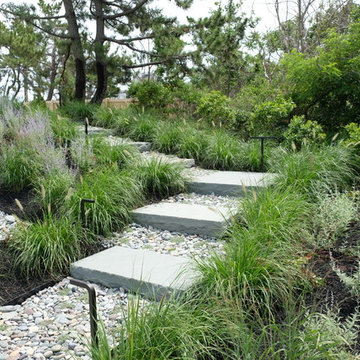
The goal of this landscape design and build project was to enhance a newly renovated modern residence in Cohasset, MA. It features thermal true blue bluestone pavers, beach stones, and large bluestone steps surrounded by a completely beach adapted and drought tolerant planting palette. This design is also on a steep hillside and incorporates a butterfly garden and New England native plants. Designed and built by Skyline Landscapes LLC.
Hardscape Materials:
Bluestone Pavers, Bluestone Steps, Beach Stone, Landscape Lighting, Irrigation
Planting Palette:
Butterfly Garden, Beach Grasses, Beach Roses, Low Maintenance, Drought Tollerant

Kitchen uses Walnut with a brown finish for all of the exposed wood surfaces. Walnut used on the slab doors are cut from the same panel to give synchronized pattern that matches vertically.
All painted cabinets are made from Alder.
Unique detail to note for the kitchen is the single seamless top shelve pieces on the top of the cook top and side wall that extend 12 feet without any gaps.
The waterfall edge granite counter top captures initial attention and is the bridge that bring together the Warm walnut kitchen with the white storage and integrated fridge.
Project By: Urban Vision Woodworks
Contact: Michael Alaman
602.882.6606
michael.alaman@yahoo.com
Instagram: www.instagram.com/urban_vision_woodworks
Materials Supplied by: Peterman Lumber, Inc.
Fontana, CA | Las Vegas, NV | Phoenix, AZ
http://petermanlumber.com/
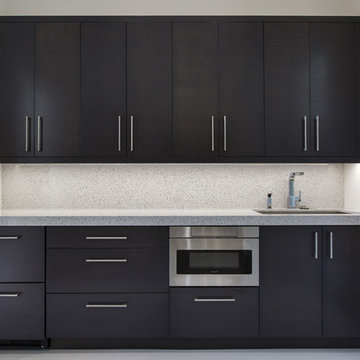
Inspiration pour une grande cuisine encastrable minimaliste en U avec un évier encastré, un placard à porte plane, des portes de placard noires, une crédence blanche, une crédence en dalle de pierre, 2 îlots, un sol blanc et un plan de travail blanc.
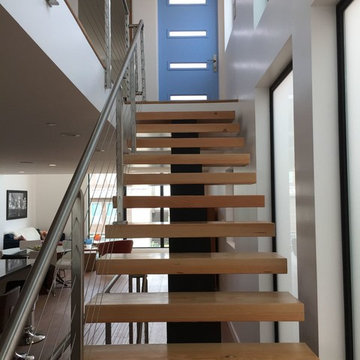
2-story floating stairs with single stringer, custom designed & built by Meckauer Design+Build, Inc. with stainless steel post & cable railing from InLine Design. Blue door at 3rd floor leads to view deck with 360 degree view of the ocean and mountains.
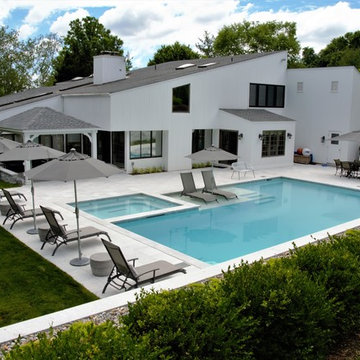
Réalisation d'un grand couloir de nage arrière minimaliste rectangle avec un bain bouillonnant et des pavés en pierre naturelle.
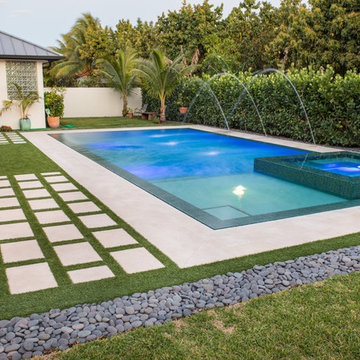
This beautiful pool in Miami Florida features one of a kind landscaping with spa and wet edge! The tile for the pool and spa are beautiful teal colors and the LED lights add extra flavor at night!

SeaThru is a new, waterfront, modern home. SeaThru was inspired by the mid-century modern homes from our area, known as the Sarasota School of Architecture.
This homes designed to offer more than the standard, ubiquitous rear-yard waterfront outdoor space. A central courtyard offer the residents a respite from the heat that accompanies west sun, and creates a gorgeous intermediate view fro guest staying in the semi-attached guest suite, who can actually SEE THROUGH the main living space and enjoy the bay views.
Noble materials such as stone cladding, oak floors, composite wood louver screens and generous amounts of glass lend to a relaxed, warm-contemporary feeling not typically common to these types of homes.
Photos by Ryan Gamma Photography
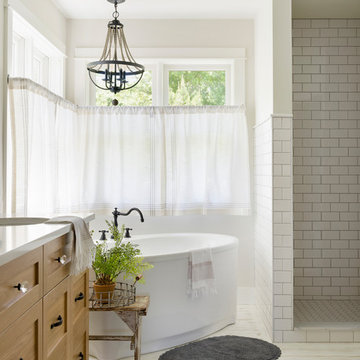
Modern French Country Master Bathroom.
Inspiration pour une grande salle de bain principale minimaliste en bois clair avec un placard à porte affleurante, une baignoire indépendante, une douche ouverte, WC à poser, un mur beige, parquet peint, un lavabo posé, un sol blanc, aucune cabine et un plan de toilette blanc.
Inspiration pour une grande salle de bain principale minimaliste en bois clair avec un placard à porte affleurante, une baignoire indépendante, une douche ouverte, WC à poser, un mur beige, parquet peint, un lavabo posé, un sol blanc, aucune cabine et un plan de toilette blanc.
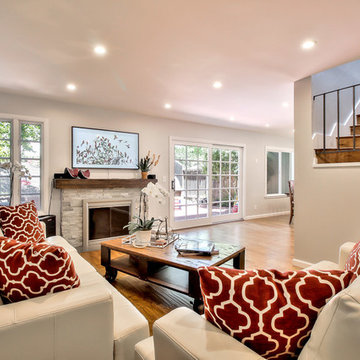
Inspiration pour un grand salon minimaliste ouvert avec un mur gris, un sol en bois brun, une cheminée standard, un manteau de cheminée en carrelage, un téléviseur fixé au mur et un sol marron.
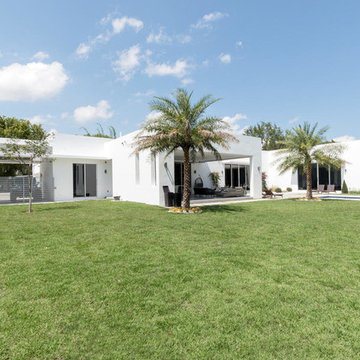
Aménagement d'une grande façade de maison blanche moderne en béton de plain-pied avec un toit plat.

This 6,500-square-foot one-story vacation home overlooks a golf course with the San Jacinto mountain range beyond. In the master bath, silver travertine from Tuscany lines the walls, the tub is a Claudio Silvestrin design by Boffi, and the tub filler and shower fittings are by Dornbracht.
Builder: Bradshaw Construction
Architect: Marmol Radziner
Interior Design: Sophie Harvey
Landscape: Madderlake Designs
Photography: Roger Davies
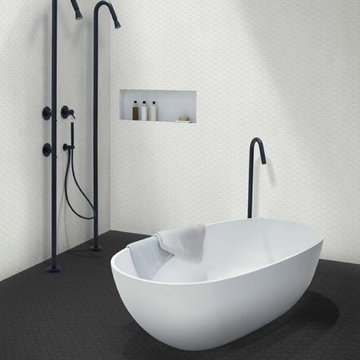
This modern bathroom has a black and white hexagon porcelain tile called Hexa Lemon Sorbet on the walls and Hexa Black Swan on the floors. There are more colors and sizes available. This material is great for bathrooms and kitchens.
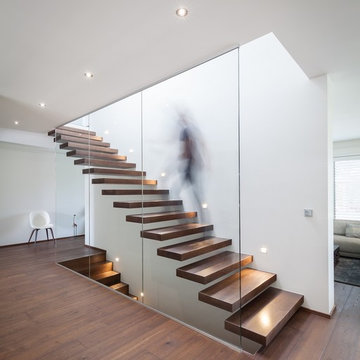
Kragarmtreppe mit Stufen aus gebeizter Eiche und raumhohe Glaswand - by OST Concept Luxemburg (www.ost-concept.lu)
Cette image montre un grand escalier sans contremarche flottant minimaliste avec des marches en bois.
Cette image montre un grand escalier sans contremarche flottant minimaliste avec des marches en bois.
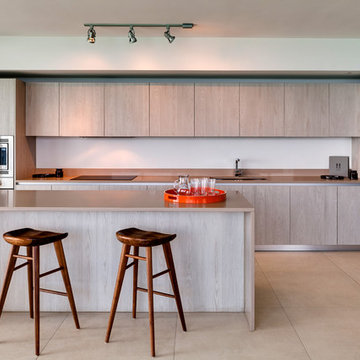
Cette photo montre une grande cuisine américaine linéaire moderne en bois clair avec un évier encastré, un placard à porte plane, une crédence blanche, un électroménager en acier inoxydable, îlot, un sol beige et un plan de travail beige.

Idée de décoration pour une grande cuisine ouverte minimaliste en L avec un évier encastré, un placard à porte plane, des portes de placard noires, un plan de travail en béton, une crédence grise, une crédence en dalle de pierre, un électroménager noir, parquet clair, îlot et un sol beige.

Grey/white marble bathroom! The elegant pendant lighting accentuates the sleek and elegant designs incorporated throughout.
Réalisation d'une grande salle de bain principale minimaliste avec un placard avec porte à panneau surélevé, des portes de placard grises, une douche à l'italienne, WC séparés, un carrelage gris, du carrelage en marbre, un mur gris, un sol en carrelage de terre cuite, un lavabo encastré, un plan de toilette en marbre, un sol gris, une cabine de douche à porte battante et un plan de toilette gris.
Réalisation d'une grande salle de bain principale minimaliste avec un placard avec porte à panneau surélevé, des portes de placard grises, une douche à l'italienne, WC séparés, un carrelage gris, du carrelage en marbre, un mur gris, un sol en carrelage de terre cuite, un lavabo encastré, un plan de toilette en marbre, un sol gris, une cabine de douche à porte battante et un plan de toilette gris.
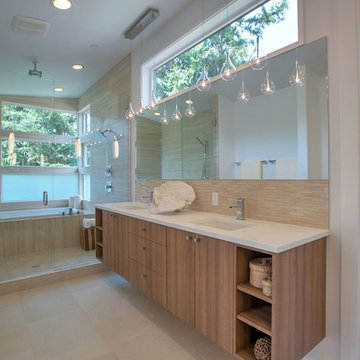
Aménagement d'une grande salle de bain principale moderne en bois brun avec un placard à porte plane, une baignoire posée, une douche double, un carrelage marron, des carreaux de porcelaine, un mur gris, un sol en carrelage de céramique, un lavabo encastré, un plan de toilette en quartz modifié, un sol beige, une cabine de douche à porte battante et un plan de toilette blanc.
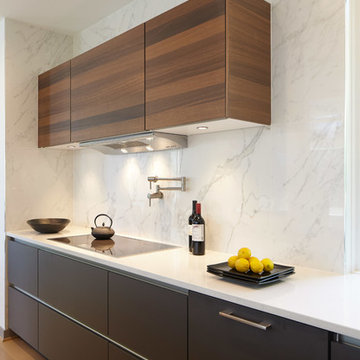
SieMatic Cabinetry in Smoked Oak Wood Veneer at Uppers and Island fronts and Graphite Grey Similaque Matt at Tall cabinets and Base cabinets.
Idées déco pour une grande cuisine américaine encastrable moderne en L avec parquet clair, îlot, un évier encastré, un placard à porte plane, un sol beige, des portes de placard noires, un plan de travail en surface solide, une crédence blanche, une crédence en carreau de porcelaine et un plan de travail blanc.
Idées déco pour une grande cuisine américaine encastrable moderne en L avec parquet clair, îlot, un évier encastré, un placard à porte plane, un sol beige, des portes de placard noires, un plan de travail en surface solide, une crédence blanche, une crédence en carreau de porcelaine et un plan de travail blanc.
Idées déco de grandes maisons modernes
12


















