Idées déco de grandes maisons modernes
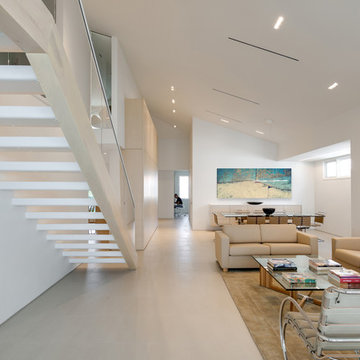
Ryan Gamma
Inspiration pour un grand salon minimaliste ouvert avec une salle de réception, un mur blanc, un sol en carrelage de porcelaine, aucune cheminée, aucun téléviseur et un sol beige.
Inspiration pour un grand salon minimaliste ouvert avec une salle de réception, un mur blanc, un sol en carrelage de porcelaine, aucune cheminée, aucun téléviseur et un sol beige.
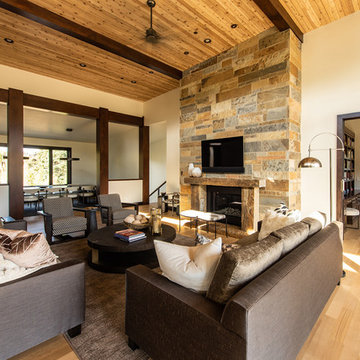
Exemple d'un grand salon moderne ouvert avec parquet clair, une cheminée standard, un manteau de cheminée en pierre, un mur beige, un téléviseur fixé au mur et un plafond en bois.
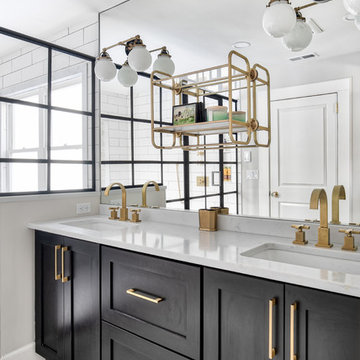
This bathroom features a great sized double Vanity with a full wall mirror, double sconces and decorative shevling. Brass faucets and hardware compliment the tile feature over the tub and match the shower hardware perfectly.
Photos by Chris Veith.
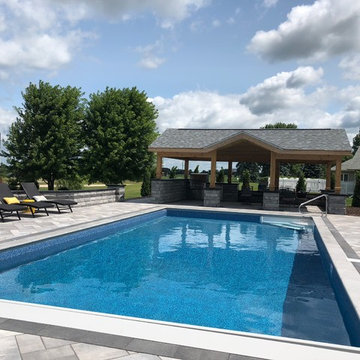
Perfect outdoor living space to entertain family and friends
Aménagement d'une grande terrasse arrière moderne avec une cuisine d'été, des pavés en béton et un gazebo ou pavillon.
Aménagement d'une grande terrasse arrière moderne avec une cuisine d'été, des pavés en béton et un gazebo ou pavillon.
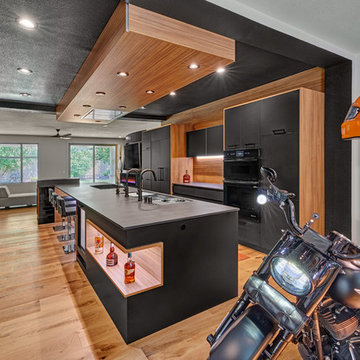
Part of an extensive home remodel, this kitchen design was born of one man’s love of all things Harley Davidson. Color inspiration came from the client’s own cherished bike which was a stunning combination of matte black and brushed steel. The client’s wish was to have a large open area in which he could “be one with his guests” when hosting large gatherings.
Cabinets, hardware and appliances all in black allow the focus to be on the beauty of the larger architectural elements as a whole. Included along the main storage wall is a hidden 42” refrigerator, dual pull-out pantries, and extra wide drawers below a pair of upper cabinets with matte black glass fold-up doors that open & close automatically via servo-drive technology.
The new island - which measures just shy of 16 ½ feet! - is a true central point around which all action revolves. Wide walkways on either side provide ease of flow for multiple sous chefs and guests alike. A textured cypress soffit above the island was designed to house the modern hood and also create a feeling of unity as it is the same size as the island below. Textured cypress wood also wraps matte black cabinetry and lines the main wall, changing grain direction to provide visual interest.
The 5’ Galley Workstation is a multi-functional marvel, easily transitioning from prep station to serving surface to clean-up with the addition of its built-in accessories. Placing an undercounter wine refrigerator on the back side of the island makes it easy for guests at the bar to help themselves. Close to the bar seating area, a 42” flat screen tv fits perfectly flush in the wall, practically disappearing when not in use.
Unique details include a large display cabinet with a metal framed front & side crafted out of steel by a local artisan. The glass is 2-way mirror so when the interior light is off, the treasure is concealed inside. The interior is painted in the trademark Harley orange.
Above a modern dining table, a one-of-a-kind chandelier was created from 3 bike helmets, painted in Harley orange by a local automobile detail shop. The interiors are finished in metallic silver for extra glow.
Adjacent to the Kitchen, and initially deceiving in its simplicity, the main tv wall was quite complex and challenging to realize. It has a convex curve from left to right and slopes back from floor to ceiling. The interior hollow space created room for a shallow tv niche on top and partially recessed deep media storage cabinets below. The planning and framing involved to create the proper compound miter connections required extra diligence from the designers and builder, but the finished product was worth the effort!
Photo credit: Fred Donham of Photographerlink

Living room and views to the McDowell Mtns
Idées déco pour un grand salon moderne ouvert avec un mur blanc, parquet clair, une cheminée double-face et un manteau de cheminée en béton.
Idées déco pour un grand salon moderne ouvert avec un mur blanc, parquet clair, une cheminée double-face et un manteau de cheminée en béton.
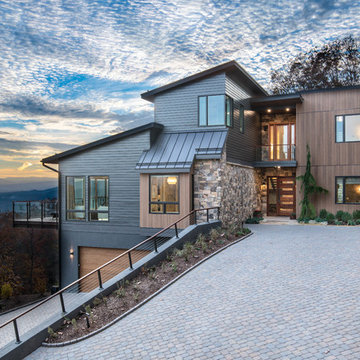
Idées déco pour une grande façade de maison multicolore moderne à niveaux décalés avec un revêtement mixte.
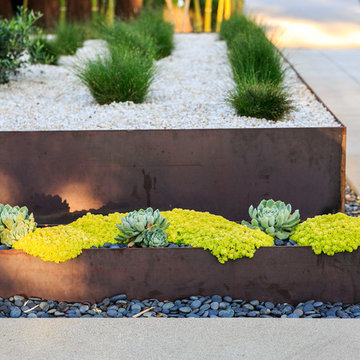
Réalisation d'un grand jardin arrière minimaliste avec une exposition partiellement ombragée et des pavés en béton.
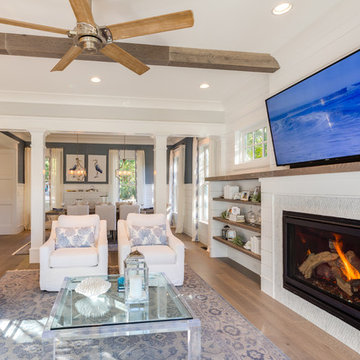
Jonathan Edwards Media
Cette photo montre une grande salle de séjour moderne ouverte avec un mur gris, un sol en bois brun, une cheminée standard, un manteau de cheminée en pierre, un téléviseur fixé au mur et un sol gris.
Cette photo montre une grande salle de séjour moderne ouverte avec un mur gris, un sol en bois brun, une cheminée standard, un manteau de cheminée en pierre, un téléviseur fixé au mur et un sol gris.
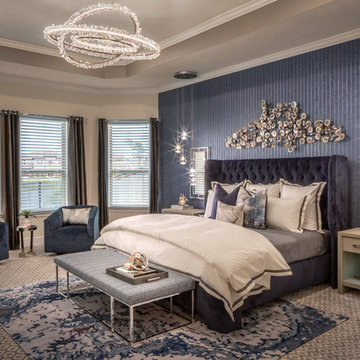
John Paul Key and Chuck Williams
Idée de décoration pour une grande chambre minimaliste avec un mur blanc, aucune cheminée et un sol gris.
Idée de décoration pour une grande chambre minimaliste avec un mur blanc, aucune cheminée et un sol gris.
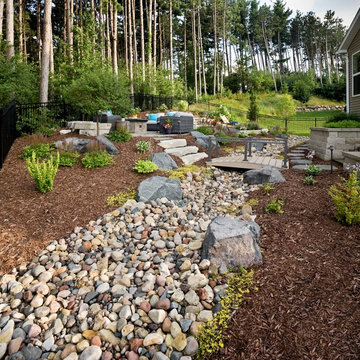
Because of the sloping terrain the backyard was always swampy and mushy. Improving the site to enable water to flow through the yard and infiltrate into the ground was a top priority.
The drainage issues were put to rest by building a creek bed from real river rocks.
Bonus – when the stream bed is dry it adds a Zen element to this already tranquil backyard.
Photography by John Wiese

Kelly Ann Photos
Exemple d'une grande façade de maison grise moderne en pierre à un étage avec un toit à quatre pans et un toit en shingle.
Exemple d'une grande façade de maison grise moderne en pierre à un étage avec un toit à quatre pans et un toit en shingle.

This modern farmhouse located outside of Spokane, Washington, creates a prominent focal point among the landscape of rolling plains. The composition of the home is dominated by three steep gable rooflines linked together by a central spine. This unique design evokes a sense of expansion and contraction from one space to the next. Vertical cedar siding, poured concrete, and zinc gray metal elements clad the modern farmhouse, which, combined with a shop that has the aesthetic of a weathered barn, creates a sense of modernity that remains rooted to the surrounding environment.
The Glo double pane A5 Series windows and doors were selected for the project because of their sleek, modern aesthetic and advanced thermal technology over traditional aluminum windows. High performance spacers, low iron glass, larger continuous thermal breaks, and multiple air seals allows the A5 Series to deliver high performance values and cost effective durability while remaining a sophisticated and stylish design choice. Strategically placed operable windows paired with large expanses of fixed picture windows provide natural ventilation and a visual connection to the outdoors.
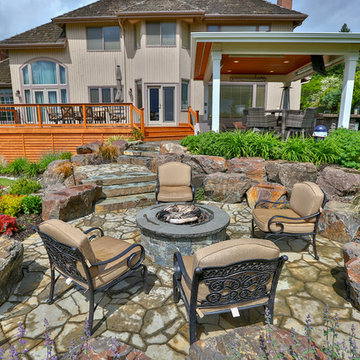
This project is a hip style free standing patio cover with a cedar deck and cedar railing. It is surrounded by some beautiful landscaping with a fire pit right on the golf course. The patio cover is equipped with recessed Infratech heaters and an outdoor kitchen.
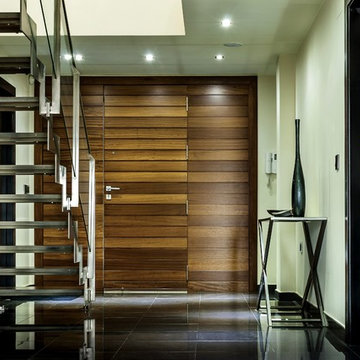
Cette image montre une grande porte d'entrée minimaliste avec une porte simple, une porte en bois brun, un mur blanc, un sol en carrelage de céramique et un sol noir.

Kitchen in modern french country home renovation.
Réalisation d'une grande arrière-cuisine minimaliste avec un évier de ferme, un placard à porte affleurante, des portes de placard blanches, un plan de travail en quartz, une crédence blanche, un électroménager en acier inoxydable, parquet foncé, îlot, un sol marron et un plan de travail blanc.
Réalisation d'une grande arrière-cuisine minimaliste avec un évier de ferme, un placard à porte affleurante, des portes de placard blanches, un plan de travail en quartz, une crédence blanche, un électroménager en acier inoxydable, parquet foncé, îlot, un sol marron et un plan de travail blanc.
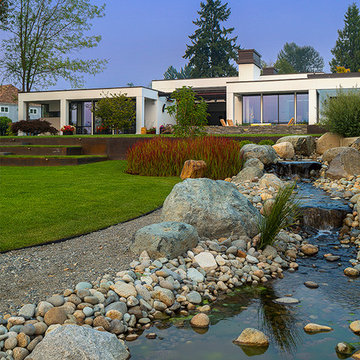
Photography by Ed Sozinho © Sozinho Imagery http://sozinhoimagery.com
Inspiration pour une grande façade de maison blanche minimaliste en stuc de plain-pied avec un toit plat.
Inspiration pour une grande façade de maison blanche minimaliste en stuc de plain-pied avec un toit plat.
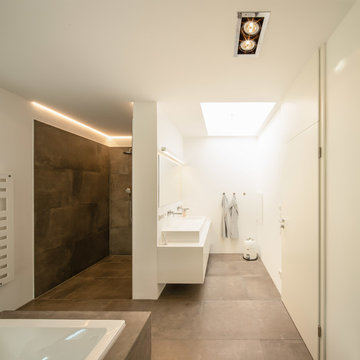
Ralf Just Fotografie, Weilheim
Idée de décoration pour une grande salle d'eau minimaliste avec un placard à porte plane, des portes de placard blanches, une baignoire indépendante, une douche à l'italienne, un carrelage marron, des carreaux de céramique, un mur blanc, un sol en carrelage de céramique, une vasque, un sol marron, aucune cabine et un plan de toilette blanc.
Idée de décoration pour une grande salle d'eau minimaliste avec un placard à porte plane, des portes de placard blanches, une baignoire indépendante, une douche à l'italienne, un carrelage marron, des carreaux de céramique, un mur blanc, un sol en carrelage de céramique, une vasque, un sol marron, aucune cabine et un plan de toilette blanc.
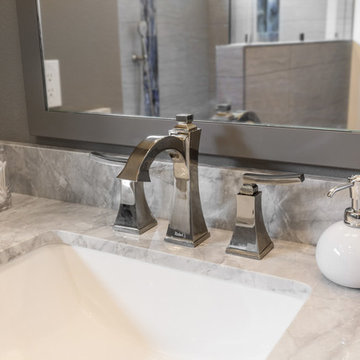
Scott DuBose
Idées déco pour une grande salle de bain principale moderne avec des portes de placard grises, une douche double, un carrelage bleu, un carrelage gris, des carreaux de porcelaine, un mur gris, un sol en carrelage de porcelaine, un lavabo encastré, un plan de toilette en marbre, un sol marron, aucune cabine et un plan de toilette gris.
Idées déco pour une grande salle de bain principale moderne avec des portes de placard grises, une douche double, un carrelage bleu, un carrelage gris, des carreaux de porcelaine, un mur gris, un sol en carrelage de porcelaine, un lavabo encastré, un plan de toilette en marbre, un sol marron, aucune cabine et un plan de toilette gris.

Idée de décoration pour une grande façade de maison blanche minimaliste en stuc de plain-pied avec un toit plat.
Idées déco de grandes maisons modernes
10


















