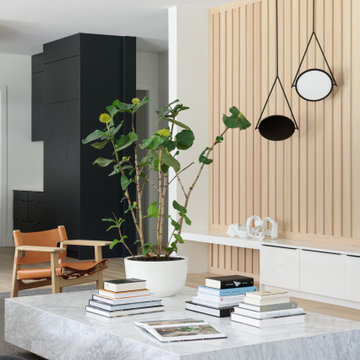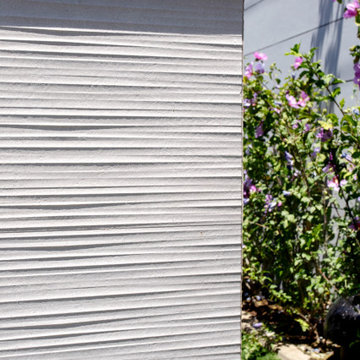Idées déco de grandes maisons modernes

Cette image montre une grande façade de maison marron minimaliste en bois et bardeaux à niveaux décalés avec un toit plat.

Exemple d'une grande salle de bain principale moderne avec un placard à porte plane, des portes de placard marrons, une douche d'angle, un carrelage gris, du carrelage en marbre, un sol en carrelage de céramique, un lavabo encastré, un plan de toilette en quartz modifié, un sol blanc, une cabine de douche à porte battante, un plan de toilette gris, des toilettes cachées, meuble double vasque et meuble-lavabo suspendu.
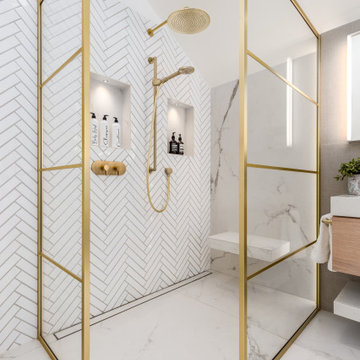
A lovely bathroom, with brushed gold finishes, a sumptuous shower and enormous bath and a shower toilet. The tiles are not marble but a very large practical marble effect porcelain which is perfect for easy maintenance.

The design of this gorgeous vanity are repeated on the other vanity, and together, the configuration is aesthetically pleasing while offering a tremendous amount of storage.
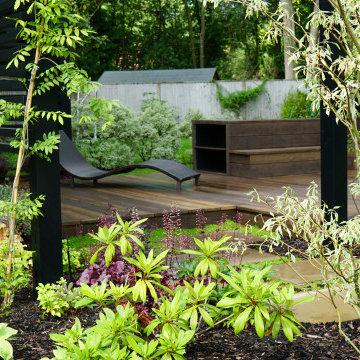
Garden design and landscaping Amersham.
This beautiful home in Amersham needed a garden to match. Karl stepped in to offer a complete garden design for both front and back gardens. Once the design was approved Karl and his team were also asked to carry out the landscaping works.
With a large space to cover Karl chose to use mass planting to help create new zones within the garden. This planting was also key to getting lots of colours spread throughout the spaces.
In these new zones, Karl was able to use more structural materials to make the spaces more defined as well as private. These structural elements include raised Millboard composite decking which also forms a large bench. This creates a secluded entertaining zone within a large bespoke Technowood black pergola.
Within the planting specification, Karl allowed for a wide range of trees. Here is a flavour of the trees and a taste of the flowering shrubs…
Acer – Bloodgood, Fireglow, Saccharinum for its rapid growth and palmatum ‘Sango-kaku’ (one of my favourites).
Cercis candensis ‘Forest Pansy’
Cornus contraversa ‘Variegata’, ‘China Girl’, ‘Venus’ (Hybrid).
Magnolia grandiflora ‘Goliath’
Philadelphus ‘Belle Etoile’
Viburnum bodnantensa ‘Dawn’, Dentatum ‘Blue Muffin’ (350 Kgs plus), Opulus ‘Roseum’
Philadelphus ‘Manteau d’Hermine’
You will notice in the planting scheme there are various large rocks. These are weathered limestone rocks from CED. We intentionally planted Soleirolia soleirolii and ferns around them to encourage more moss to grow on them.
For more information on this project have a look at our website - https://karlharrison.design/professional-landscaping-amersham/
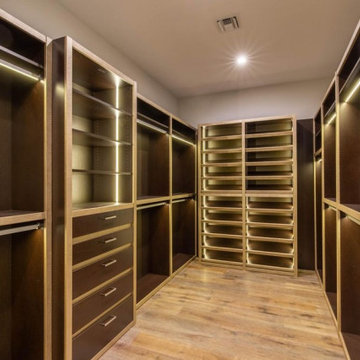
Cette image montre un grande dressing et rangement minimaliste en bois foncé pour un homme.
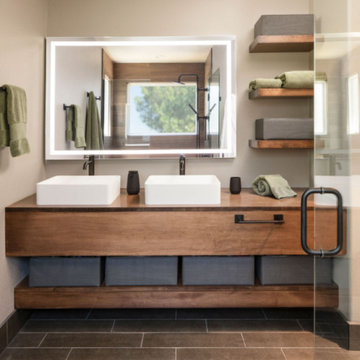
Inspiration pour une grande salle de bain principale minimaliste en bois brun avec un mur beige, une vasque, un sol noir, meuble double vasque, un sol en carrelage de porcelaine, un plan de toilette en bois, un plan de toilette marron et meuble-lavabo suspendu.
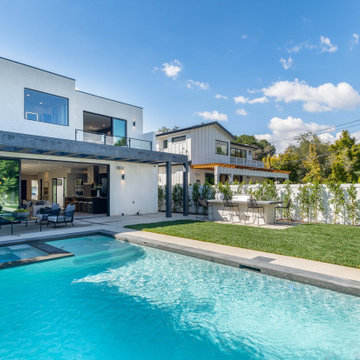
Cette image montre un grand couloir de nage arrière minimaliste rectangle avec un point d'eau, un bain bouillonnant et une dalle de béton.

Idées déco pour une grande cuisine ouverte parallèle, encastrable et blanche et bois moderne avec un évier posé, un placard avec porte à panneau encastré, plan de travail en marbre, un sol en carrelage de porcelaine, îlot, un sol gris et un plan de travail blanc.
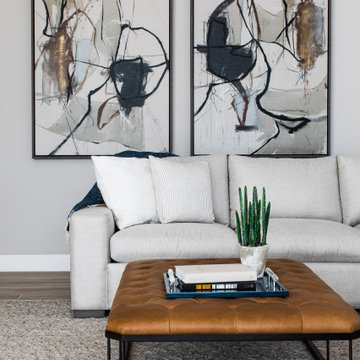
This modern Oriole Drive furniture & furnishings project features a transformed living room with bold, abstract wall art creating a unique color palette.
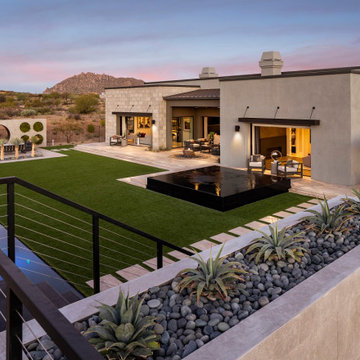
Learn more about this design or receive a quote by contacting us online: https://creativeenvironments.com/contact-us/
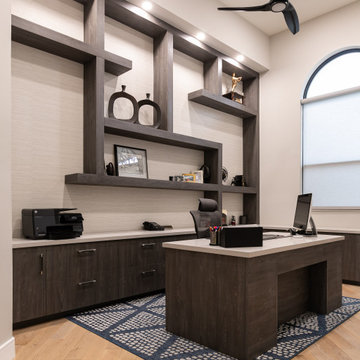
Cette image montre un grand bureau atelier minimaliste avec un mur marron, parquet clair, un bureau indépendant, un sol gris et du papier peint.
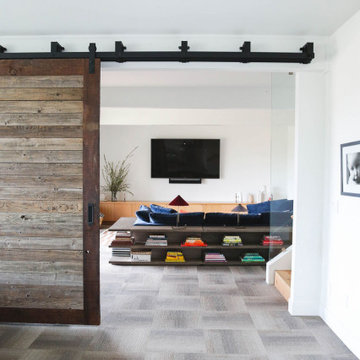
Cette photo montre un grand sous-sol moderne avec un mur blanc, moquette, aucune cheminée et un sol gris.

In this Basement, we created a place to relax, entertain, and ultimately create memories in this glam, elegant, with a rustic twist vibe space. The Cambria Luxury Series countertop makes a statement and sets the tone. A white background intersected with bold, translucent black and charcoal veins with muted light gray spatter and cross veins dispersed throughout. We created three intimate areas to entertain without feeling separated as a whole.
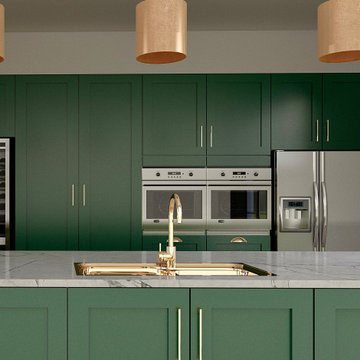
Although we wanted the kitchen units to play their own part in this extension, we didn’t want them to distract from the chosen palette. The solution was to finish them in a tranquil green, that replicates the connection to nature and compliments the chosen aesthetics. We chose a hardy quartz for all worktops, using a waterfall design for the island for extra luxury and impact.

Idée de décoration pour un grand salon minimaliste ouvert avec un mur blanc, parquet clair, une cheminée standard, un manteau de cheminée en pierre, un téléviseur fixé au mur, un sol marron et poutres apparentes.

Pacific Northwest Traditional Gable Two Story Home 3,617 SqFt, 4 Bedrooms, 3.5 Baths, 3-Car Garage, Guest Suite on Main Floor, Multi-Generational Living

Exemple d'une grande façade de maison marron moderne en bois et planches et couvre-joints à deux étages et plus avec un toit à deux pans, un toit en métal et un toit gris.
Idées déco de grandes maisons modernes
7



















