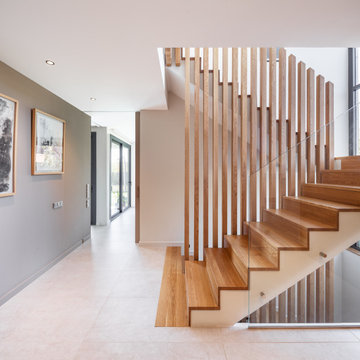Idées déco de grandes maisons modernes

Réalisation d'une grande cuisine américaine linéaire minimaliste en bois brun avec un placard à porte shaker, un électroménager en acier inoxydable, un évier 2 bacs, un plan de travail en zinc, une crédence blanche, un sol en bois brun, îlot et un sol marron.

The Balanced House was initially designed to investigate simple modular architecture which responded to the ruggedness of its Australian landscape setting.
This dictated elevating the house above natural ground through the construction of a precast concrete base to accentuate the rise and fall of the landscape. The concrete base is then complimented with the sharp lines of Linelong metal cladding and provides a deliberate contrast to the soft landscapes that surround the property.
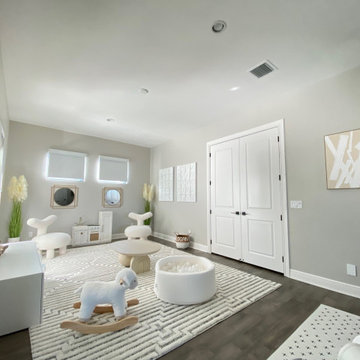
This gender neutral playroom will grow with this young family with the addition of new family members
Idée de décoration pour une grande chambre d'enfant de 1 à 3 ans minimaliste.
Idée de décoration pour une grande chambre d'enfant de 1 à 3 ans minimaliste.

Open modern dining room with neutral finishes.
Idées déco pour une grande salle à manger ouverte sur la cuisine moderne avec un mur beige, parquet clair, aucune cheminée, un sol beige et du lambris.
Idées déco pour une grande salle à manger ouverte sur la cuisine moderne avec un mur beige, parquet clair, aucune cheminée, un sol beige et du lambris.
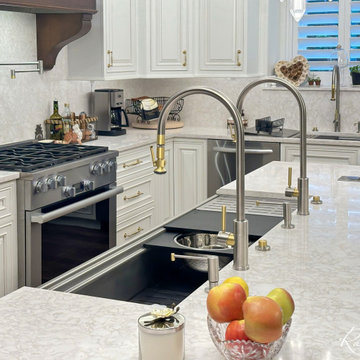
Stunning 60" stainless steel farmhouse workstation sink with a hand finished brass apron by Rachiele. This gorgeous sink is the centerpiece of this newly remodeled kitchen. The 24" stainless undermount workstation sink near the dishwasher makes kitchen clean up a snap. The Waterstone 9750 faucets in stainless steel and satin brass beautifully complement the sink apron, kitchen hardware and chandelier.

Idées déco pour une grande arrière-cuisine linéaire et encastrable moderne avec un évier intégré, un placard avec porte à panneau encastré, des portes de placard bleues, un plan de travail en quartz modifié, une crédence blanche, une crédence en quartz modifié, sol en béton ciré, îlot, un sol gris et un plan de travail blanc.

Inspiration pour un grand salon minimaliste ouvert avec une salle de réception, un mur blanc, parquet clair, aucun téléviseur et un plafond voûté.
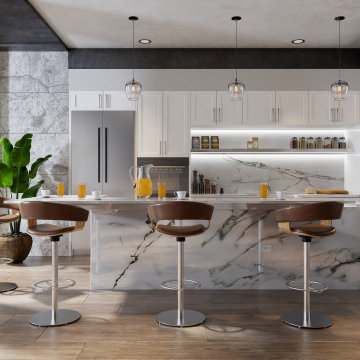
Step into a fusion of sophistication and modernity with our recent project showcased on Houzz. This Marble Kitchen Design & Remodeling exemplifies elegance through its sleek lines, luxurious marble finishes, and state-of-the-art appliances. The thoughtful integration of natural elements and cutting-edge design principles brings a harmonious balance between functionality and style, creating a timeless kitchen space that is both inviting and inspiring. Explore the detailed features, innovative storage solutions, and bespoke design elements that make this kitchen a true epitome of modern home luxury.

Exemple d'une grande cuisine américaine moderne avec un évier encastré, un placard à porte plane, des portes de placard blanches, un plan de travail en quartz modifié, une crédence noire, une crédence en quartz modifié, un électroménager en acier inoxydable, un sol en marbre, îlot, un sol blanc et plan de travail noir.

This Kitchen was relocated from the middle of the home to the north end. Four steel trusses were installed as load-bearing walls and beams had to be removed to accommodate for the floorplan changes.
There is now an open Kitchen/Butlers/Dining/Living upstairs that is drenched in natural light with the most undisturbed view this location has to offer.
A warm and inviting space with oversized windows, gorgeous joinery, a curved micro cement island benchtop with timber cladding, gold tapwear and layered lighting throughout to really enhance this beautiful space.
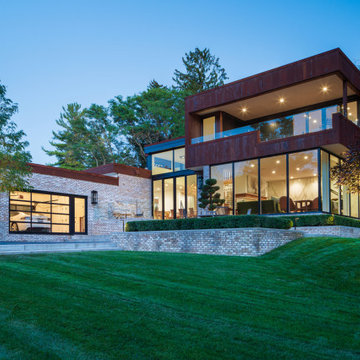
Brick garden walls grow out of the grade and widen into outdoor terraces. These terraces flow naturally from the interior of residence and offer a dynamic space for entertaining. They also offer a chance to appreciate the natural curve of the land as it slopes away.
Photo by Chris Major.

Exemple d'une grande arrière-cuisine moderne en U avec un évier de ferme, un placard à porte shaker, des portes de placard blanches, un plan de travail en quartz modifié, une crédence multicolore, une crédence en céramique, un électroménager en acier inoxydable, parquet clair, 2 îlots, un sol marron et un plan de travail blanc.
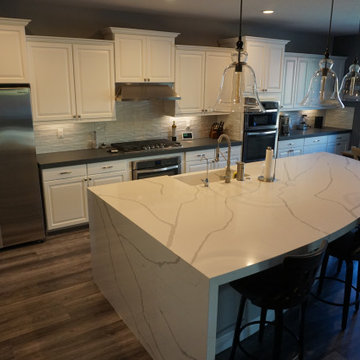
Large one-piece island with a waterfall edge complimented nicely by grey countertops.
Inspiration pour une grande cuisine ouverte linéaire minimaliste avec un évier de ferme, un plan de travail en quartz modifié, une crédence blanche, une crédence en carreau de verre, un électroménager en acier inoxydable, îlot et un plan de travail gris.
Inspiration pour une grande cuisine ouverte linéaire minimaliste avec un évier de ferme, un plan de travail en quartz modifié, une crédence blanche, une crédence en carreau de verre, un électroménager en acier inoxydable, îlot et un plan de travail gris.
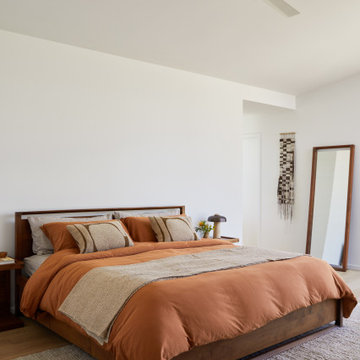
This Australian-inspired new construction was a successful collaboration between homeowner, architect, designer and builder. The home features a Henrybuilt kitchen, butler's pantry, private home office, guest suite, master suite, entry foyer with concealed entrances to the powder bathroom and coat closet, hidden play loft, and full front and back landscaping with swimming pool and pool house/ADU.

The ample use of hard surfaces, such as glass, metal and limestone was softened in this living room with the integration of movement in the stone and the addition of various woods. The art is by Hilario Gutierrez.
Project Details // Straight Edge
Phoenix, Arizona
Architecture: Drewett Works
Builder: Sonora West Development
Interior design: Laura Kehoe
Landscape architecture: Sonoran Landesign
Photographer: Laura Moss
https://www.drewettworks.com/straight-edge/

Exemple d'une grande buanderie moderne en bois brun multi-usage avec un évier encastré, un placard à porte plane, un mur blanc, un sol en carrelage de céramique, des machines superposées, un sol gris et un plan de travail blanc.

Bar in Guitar/Media room
Réalisation d'un grand bar de salon minimaliste en L et bois brun avec des tabourets, un évier encastré, un placard à porte vitrée, un plan de travail en quartz modifié, une crédence multicolore, une crédence en quartz modifié, un sol en bois brun et un plan de travail multicolore.
Réalisation d'un grand bar de salon minimaliste en L et bois brun avec des tabourets, un évier encastré, un placard à porte vitrée, un plan de travail en quartz modifié, une crédence multicolore, une crédence en quartz modifié, un sol en bois brun et un plan de travail multicolore.

Idée de décoration pour une grande salle de bain principale minimaliste avec un placard à porte shaker, des portes de placard noires, un espace douche bain, un carrelage noir, un carrelage métro, un mur gris, un sol en carrelage de céramique, un lavabo encastré, un plan de toilette en marbre, aucune cabine, un banc de douche, meuble double vasque et meuble-lavabo sur pied.

Exemple d'une grande douche en alcôve moderne pour enfant avec un placard en trompe-l'oeil, WC à poser, un carrelage blanc, des carreaux de porcelaine, un mur blanc, un sol en carrelage de porcelaine, un plan de toilette en quartz modifié, un sol gris, un plan de toilette blanc, meuble simple vasque, meuble-lavabo suspendu, des portes de placard blanches, une cabine de douche à porte battante et un lavabo encastré.
Idées déco de grandes maisons modernes
4



















