Idées déco de grandes maisons modernes

- Accent colors /cabinet finishes: Sherwin Williams Laurel woods kitchen cabinets, Deep River, Benjamin Moore for the primary bath built in and trim.
Aménagement d'une grande salle de bain principale moderne avec un mur vert, un lavabo encastré, meuble-lavabo suspendu et un sol marron.
Aménagement d'une grande salle de bain principale moderne avec un mur vert, un lavabo encastré, meuble-lavabo suspendu et un sol marron.

Materials
Countertop: Soapstone
Range Hood: Marble
Cabinets: Vertical Grain White Oak
Appliances
Range: @subzeroandwolf
Dishwasher: @mieleusa
Fridge: @subzeroandwolf
Water dispenser: @zipwaterus

A second floor laundry room makes caring for a large family a breeze.
Cette image montre une grande buanderie minimaliste en L dédiée avec un évier encastré, un placard avec porte à panneau encastré, des portes de placard blanches, un plan de travail en granite, un mur blanc, un sol en carrelage de porcelaine, des machines côte à côte, un sol blanc et un plan de travail gris.
Cette image montre une grande buanderie minimaliste en L dédiée avec un évier encastré, un placard avec porte à panneau encastré, des portes de placard blanches, un plan de travail en granite, un mur blanc, un sol en carrelage de porcelaine, des machines côte à côte, un sol blanc et un plan de travail gris.
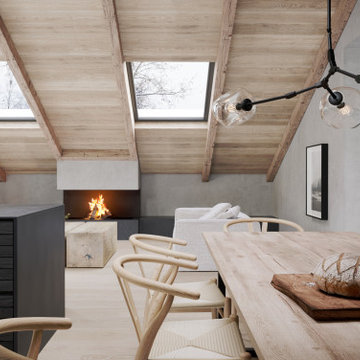
Aménagement d'un grand salon moderne ouvert avec un mur gris, parquet clair et poutres apparentes.

Idées déco pour une grande salle de bain principale moderne en bois brun avec un placard à porte plane, une baignoire indépendante, une douche d'angle, WC à poser, un mur blanc, un lavabo encastré, un plan de toilette en quartz modifié, un sol beige, une cabine de douche à porte battante, un plan de toilette jaune, meuble double vasque, meuble-lavabo suspendu et du papier peint.

Home office with hidden craft table. The craft table doors open and close to fully conceal the area via sliding pocket doors. The desk is built-in with tons of functionality. Hidden printer with locking file cabinets, pull-out printer drawer, hidden paper and printer ink storage, desk top power unit for easy gadget plug-in, all wires are concealed inside the desk. If you look behind the desk no wires are visible. The top is walnut wood veneer. The desk had to be designed so the operable windows could open and close.

Wir waren sehr erfreut, für ein schönes Berliner Apartment einen Küchenraum zu inszenieren, der das Zusammenspiel von modernster Technik und hochwertiger Handwerkskunst vereint. Das Herzstück der MS Küche bildet die Arbeitsplatte aus zeitlos schlichtem Beton. Die Regalbretter aus Eichenfurnier werden optisch durch LED Downlights in Szene gesetzt. Nahtlos integrieren sich Handtuchhalter in die jeweiligen Enden des Küchenkorpus. Auf der gegenüberliegenden Raumseite setzen schwarze Linoleumfronten auf schwarz durchgefärbtem Valchromat und getönten Glasschiebetüren einen farblichen Kontrapunkt. Für die Fliesenspiegel haben wir cremefarbene Mutina-Fliesen gewählt.
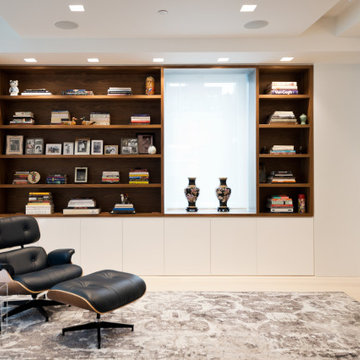
Built-In Walnut Bookshelves Flank One End of the Living Space
Réalisation d'un grand salon minimaliste ouvert avec une bibliothèque ou un coin lecture, un mur blanc, parquet clair, aucun téléviseur et un sol beige.
Réalisation d'un grand salon minimaliste ouvert avec une bibliothèque ou un coin lecture, un mur blanc, parquet clair, aucun téléviseur et un sol beige.

MASTER BEDROOM
SOFT COLORS WITH WOOD PANELING
Cette image montre une grande chambre parentale minimaliste avec un mur multicolore, un sol en marbre et un sol blanc.
Cette image montre une grande chambre parentale minimaliste avec un mur multicolore, un sol en marbre et un sol blanc.

Kitchen uses Walnut with a brown finish for all of the exposed wood surfaces. Walnut used on the slab doors are cut from the same panel to give synchronized pattern that matches vertically.
All painted cabinets are made from Alder.
Unique detail to note for the kitchen is the single seamless top shelve pieces on the top of the cook top and side wall that extend 12 feet without any gaps.
The waterfall edge granite counter top captures initial attention and is the bridge that bring together the Warm walnut kitchen with the white storage and integrated fridge.
Project By: Urban Vision Woodworks
Contact: Michael Alaman
602.882.6606
michael.alaman@yahoo.com
Instagram: www.instagram.com/urban_vision_woodworks
Materials Supplied by: Peterman Lumber, Inc.
Fontana, CA | Las Vegas, NV | Phoenix, AZ
http://petermanlumber.com/

Kitchen in modern french country home renovation.
Réalisation d'une grande arrière-cuisine minimaliste avec un évier de ferme, un placard à porte affleurante, des portes de placard blanches, un plan de travail en quartz, une crédence blanche, un électroménager en acier inoxydable, parquet foncé, îlot, un sol marron et un plan de travail blanc.
Réalisation d'une grande arrière-cuisine minimaliste avec un évier de ferme, un placard à porte affleurante, des portes de placard blanches, un plan de travail en quartz, une crédence blanche, un électroménager en acier inoxydable, parquet foncé, îlot, un sol marron et un plan de travail blanc.

Réalisation d'une grande salle de bain principale minimaliste avec une baignoire indépendante, une douche double, un mur blanc, sol en béton ciré, un lavabo intégré, un plan de toilette en surface solide, un sol gris, une cabine de douche à porte battante et un plan de toilette blanc.

A newly built home in Brighton receives a full domestic cabinetry fit-out including kitchen, laundry, butler's pantry, linen cupboards, hidden study desk, bed head, laundry chute, vanities, entertainment units and several storage areas. Included here are pictures of the kitchen, laundry, entertainment unit and a hidden study desk. Smith & Smith worked with Oakley Property Group to create this beautiful home.

Réalisation d'un grand couloir minimaliste avec un mur blanc, sol en béton ciré et un sol gris.

Jordi Miralles fotografia
Cette image montre une grande cuisine américaine parallèle minimaliste avec un évier 1 bac, un placard à porte plane, des portes de placard noires, un plan de travail en calcaire, une crédence noire, une crédence en pierre calcaire, un électroménager en acier inoxydable, îlot, plan de travail noir, parquet clair et un sol beige.
Cette image montre une grande cuisine américaine parallèle minimaliste avec un évier 1 bac, un placard à porte plane, des portes de placard noires, un plan de travail en calcaire, une crédence noire, une crédence en pierre calcaire, un électroménager en acier inoxydable, îlot, plan de travail noir, parquet clair et un sol beige.
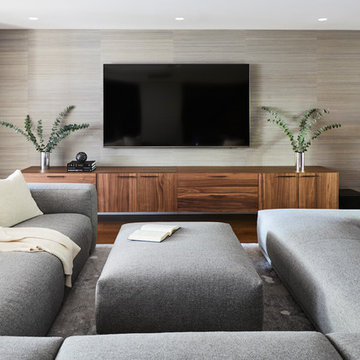
Dylan Chandler
Réalisation d'une grande salle de séjour minimaliste ouverte avec un mur beige, un sol en bois brun et un sol marron.
Réalisation d'une grande salle de séjour minimaliste ouverte avec un mur beige, un sol en bois brun et un sol marron.

Chad Mellon Photographer
Aménagement d'un grand salon moderne ouvert avec un mur blanc, un sol en bois brun, une cheminée standard, un téléviseur fixé au mur, un manteau de cheminée en carrelage, un sol marron et éclairage.
Aménagement d'un grand salon moderne ouvert avec un mur blanc, un sol en bois brun, une cheminée standard, un téléviseur fixé au mur, un manteau de cheminée en carrelage, un sol marron et éclairage.
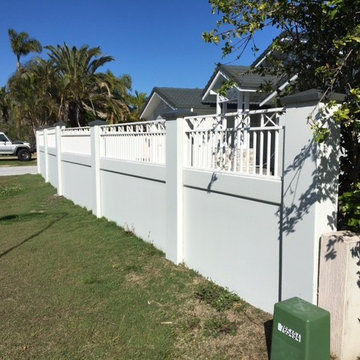
Idée de décoration pour un grand jardin avant minimaliste l'été avec un mur de soutènement, une exposition ensoleillée et des pavés en pierre naturelle.

Cette image montre une grande cuisine américaine linéaire minimaliste avec un placard à porte plane, des portes de placard grises, un plan de travail en surface solide, une crédence marron, un électroménager en acier inoxydable, sol en béton ciré, îlot et un évier 2 bacs.
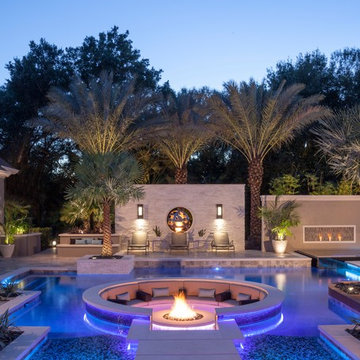
The complexity yet calming beauty of the outdoor space shines with the custom lighting features as well as fire features and glowing waters. The path into the pool surrounded circular fire patio provides the perfect vantage point for taking in all the well-appointed areas and outdoor rooms. Natural plantings are utilized to soften the hardscapes and add overhead colorful interest.
Photography by Joe Traina
Idées déco de grandes maisons modernes
2


















