Idées déco de grandes maisons modernes

Cette image montre une grande cuisine ouverte linéaire minimaliste avec un évier encastré, un placard à porte plane, des portes de placard blanches, plan de travail en marbre, une crédence grise, une crédence en carreau de porcelaine, un électroménager en acier inoxydable, parquet clair, îlot, un sol beige et un plan de travail blanc.

New to the area, this client wanted to modernize and clean up this older 1980's home on one floor covering 3500 sq ft. on the golf course. Clean lines and a neutral material palette blends the home into the landscape, while careful craftsmanship gives the home a clean and contemporary appearance.
We first met the client when we were asked to re-design the client future kitchen. The layout was not making any progress with the architect, so they asked us to step and give them a hand. The outcome is wonderful, full and expanse kitchen. The kitchen lead to assisting the client throughout the entire home.
We were also challenged to meet the clients desired design details but also to meet a certain budget number.

Cette photo montre une grande cuisine ouverte moderne en U et bois brun avec un évier 1 bac, un placard à porte plane, un plan de travail en granite, une crédence blanche, une crédence en céramique, un électroménager noir, un sol en carrelage de porcelaine, îlot, un sol blanc et plan de travail noir.
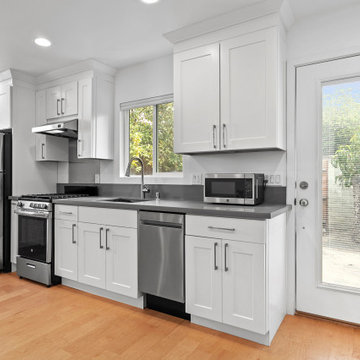
Modern Kitchenette - modern appliances, gray countertops, white cabinets, and recessed lighting.
Réalisation d'un grand garage séparé minimaliste.
Réalisation d'un grand garage séparé minimaliste.
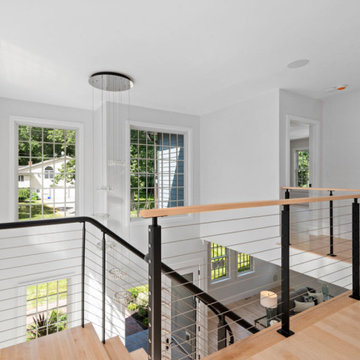
Curved floating stairs at the main entrance of the home., with a balcony cable railing system. Stair and Railings made by Keuka Studios.
www.Keuka-studios.com
Photography by Samantha Watson Photography

Idée de décoration pour une grande cuisine américaine minimaliste en U et bois clair avec un évier de ferme, un plan de travail en quartz modifié, une crédence blanche, une crédence en marbre, un électroménager en acier inoxydable, parquet clair, îlot, un sol marron, un plan de travail blanc et un plafond voûté.
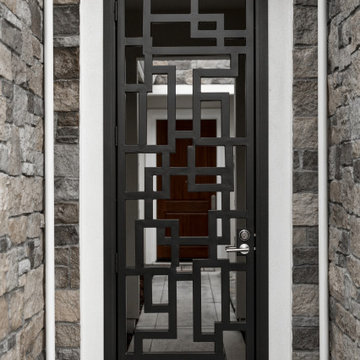
Custom wrought iron gate designed and fabricated by ornamental solutions. originally customer approached us with a different design. We ended up doing the full frame all the way around over the top.
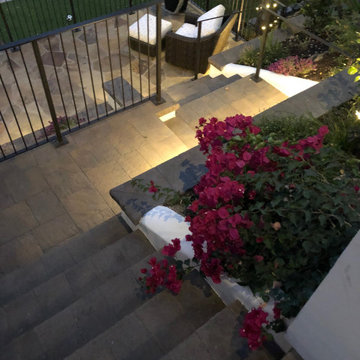
Modern Spanish, wrought Iron Raining, Potted plants, Container garden, Mahogany Stone, Courtyard, Wonderfull Container Planting, Award Winning Landscape Lighting
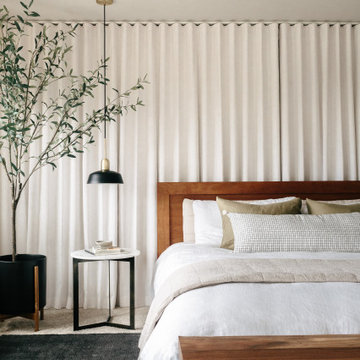
This project was executed remotely in close collaboration with the client. The primary bedroom actually had an unusual dilemma in that it had too many windows, making furniture placement awkward and difficult. We converted one wall of windows into a full corner-to-corner drapery wall, creating a beautiful and soft backdrop for their bed. We also designed a little boy’s nursery to welcome their first baby boy.
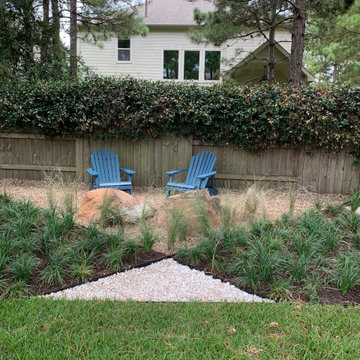
Cette photo montre un grand jardin à la française arrière moderne l'été avec des solutions pour vis-à-vis, une exposition ombragée et du gravier.
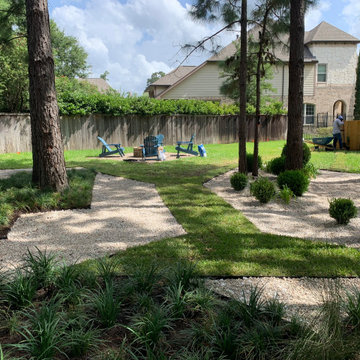
Exemple d'un grand jardin à la française arrière moderne l'été avec des solutions pour vis-à-vis, une exposition ombragée et du gravier.
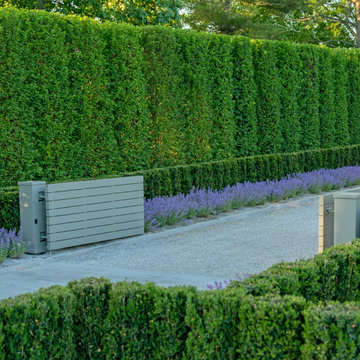
This was a creative collaboration with ROBIN KRAMER GARDEN DESIGN (their design combined with LaurelRock's plant installation and pruning).
We used proper pruning techniques to square the hornbeam, green velvet, and 'Dee Runk' boxwood hedges, along with the pleaching of the linden trees.
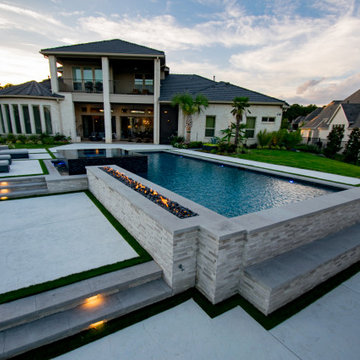
Beautiful modern pool project in Southlake, TX designed by Mike Farley. It has a large cabana with a outdoor kitchen and fireplace. The hillside was terraced to create different gathering areas. The desire for great water features resulted in the back of the fire feature creating an awesome sound with a water wall and the cabana bench back created a spot for the sheer descents. The lush tropical plantings accented with raised planters and synthetic grass provide privacy with the neighbors and will grow into paradise. Constructed by Claffey Pools and landscape by Joey Designs. Photo by Mike Farley.

Exemple d'une grande salle de bain principale moderne avec un placard en trompe-l'oeil, des portes de placard bleues, une douche d'angle, WC à poser, un carrelage blanc, du carrelage en marbre, un mur blanc, un sol en carrelage de porcelaine, un lavabo encastré, un plan de toilette en marbre, un sol gris, une cabine de douche à porte battante, un plan de toilette blanc, meuble double vasque, meuble-lavabo sur pied et un plafond décaissé.
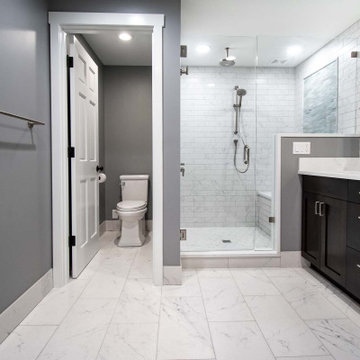
Complete remodel of large master bathroom with modern look. Espresso colored vanity with tall storage. Double undermount sinks with brushed nickel fixtures, marble quartz countertops. Shower with Carrara marble tile, elongated hex glass tile picture frame accent, ceiling mounted rain head. New modern can lights. Also created custom closet system with his/her sides. Updated bedroom with low pile modern carpet, pendant lighting, and new paint.

Inspiration pour une grande cuisine américaine minimaliste en L avec un évier intégré, un placard à porte plane, des portes de placard noires, une crédence métallisée, un électroménager en acier inoxydable, îlot, un sol gris, plan de travail noir et un plafond en bois.

Idées déco pour une grande chambre d'enfant de 1 à 3 ans moderne avec un mur beige, moquette, un sol gris et un plafond décaissé.

Exemple d'un grand salon moderne ouvert avec un bar de salon, un mur blanc, un sol en carrelage de céramique, une cheminée standard, un manteau de cheminée en béton, un téléviseur encastré, un plafond en lambris de bois et du lambris de bois.

Gather the family for movie night or watch the big game in the expansive Lower Level Family Room. Adjacent to a game room area, wine storage and tasting area, exercise room, the home bar and backyard patio.

BLACK AND WHITE LUXURY MODERN MARBLE BATHROOM WITH SPA LIKE FEATURES, INCLUDING BLACK MARBLE FLOOR, FREE-STANDING BATHTUB AND AN ALCOVE SHOWER.
Cette photo montre une grande douche en alcôve principale moderne avec un placard à porte shaker, des portes de placard noires, une baignoire indépendante, WC à poser, un carrelage noir et blanc, un mur blanc, un sol en marbre, un plan vasque, un plan de toilette en quartz, un sol noir, une cabine de douche à porte battante, un plan de toilette noir, une niche, meuble simple vasque, meuble-lavabo encastré, un plafond voûté et du lambris.
Cette photo montre une grande douche en alcôve principale moderne avec un placard à porte shaker, des portes de placard noires, une baignoire indépendante, WC à poser, un carrelage noir et blanc, un mur blanc, un sol en marbre, un plan vasque, un plan de toilette en quartz, un sol noir, une cabine de douche à porte battante, un plan de toilette noir, une niche, meuble simple vasque, meuble-lavabo encastré, un plafond voûté et du lambris.
Idées déco de grandes maisons modernes
8


















