Idées déco de grandes pièces à vivre asiatiques
Trier par :
Budget
Trier par:Populaires du jour
21 - 40 sur 819 photos
1 sur 3
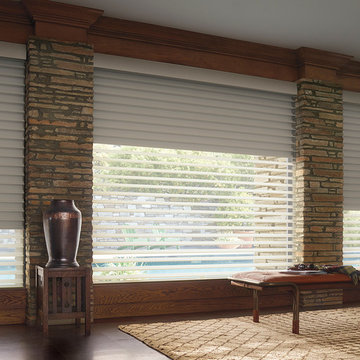
Silhouette on windows paired with Luminette on Slider together, Great functionality
Exemple d'un grand salon asiatique ouvert avec un mur marron, parquet foncé et aucune cheminée.
Exemple d'un grand salon asiatique ouvert avec un mur marron, parquet foncé et aucune cheminée.
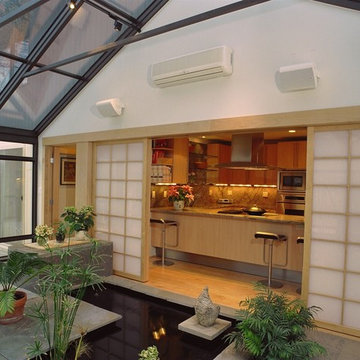
This asian-inspired addition is located off of the kitchen, features include ceramic tile, shoji screen entry, koi pond, insulated glass, and separate HVAC system
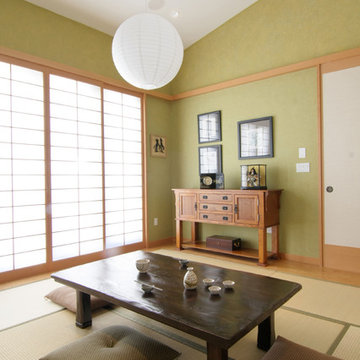
David William Photography
Idées déco pour une grande salle de séjour asiatique fermée avec un mur vert, un téléviseur dissimulé, parquet clair et aucune cheminée.
Idées déco pour une grande salle de séjour asiatique fermée avec un mur vert, un téléviseur dissimulé, parquet clair et aucune cheminée.
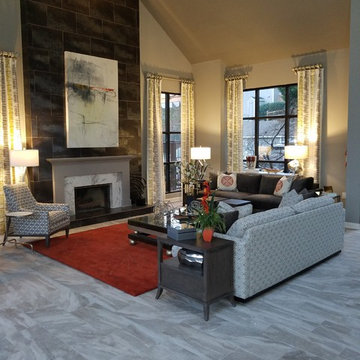
Creating an inviting Asian/Modern mix by using bold orange reds, earthy grays, reflective metallic, porcelain tiles, and contemporary artwork.
Aménagement d'un grand salon asiatique ouvert avec un mur gris, un sol en carrelage de porcelaine, une cheminée standard, un manteau de cheminée en carrelage, un téléviseur fixé au mur et un sol gris.
Aménagement d'un grand salon asiatique ouvert avec un mur gris, un sol en carrelage de porcelaine, une cheminée standard, un manteau de cheminée en carrelage, un téléviseur fixé au mur et un sol gris.
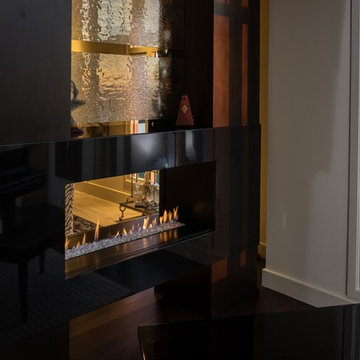
H Series [see-through] by European Home comes in four different configurations: single-sided, three-sided, see through, and right or left corner. In the photo you can see that the see-through unit creates drama and elegance to this Floridian home.

From our first meeting with the client, the process focused on a design that was inspired by the Asian Garden Theory.
The home is sited to overlook a tranquil saltwater lagoon to the south, which uses barrowed landscaping as a powerful element of design to draw you through the house. Visitors enter through a path of stones floating upon a reflecting pool that extends to the home’s foundations. The centralized entertaining area is flanked by family spaces to the east and private spaces to the west. Large spaces for social gathering are linked with intimate niches of reflection and retreat to create a home that is both spacious yet intimate. Transparent window walls provide expansive views of the garden spaces to create a sense of connectivity between the home and nature.
This Asian contemporary home also contains the latest in green technology and design. Photovoltaic panels, LED lighting, VRF Air Conditioning, and a high-performance building envelope reduce the energy consumption. Strategically located loggias and garden elements provide additional protection from the direct heat of the South Florida sun, bringing natural diffused light to the interior and helping to reduce reliance on electric lighting and air conditioning. Low VOC substances and responsibly, locally, and sustainably sourced materials were also selected for both interior and exterior finishes.
One of the challenging aspects of this home’s design was to make it appear as if it were floating on one continuous body of water. The reflecting pools and ponds located at the perimeter of the house were designed to be integrated into the foundation of the house. The result is a sanctuary from the hectic lifestyle of South Florida into a reflective and tranquil retreat within.
Photography by Sargent Architectual Photography
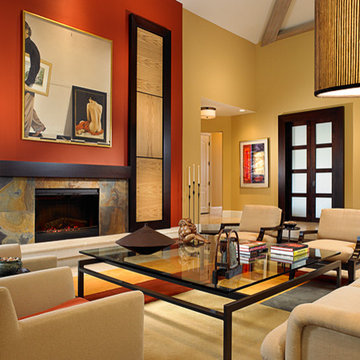
The living room inspired by the palette of the painting it looks upon. Warm hues are accentuated by light and dark hardwoods, soft textures, geometric patterns and Asian inspired furniture, a relaxing and elegant blend.
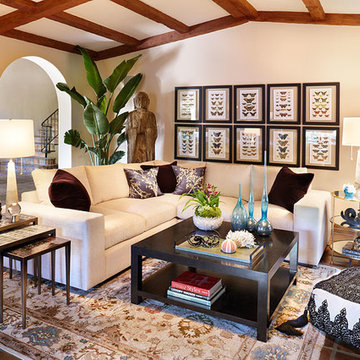
Exemple d'un grand salon asiatique fermé avec une salle de réception, un mur beige, un sol en carrelage de céramique et un sol marron.
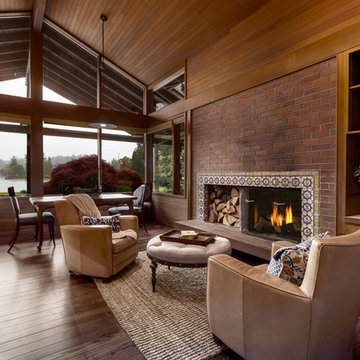
Mike Seidel Photography
Idées déco pour une grande salle de séjour asiatique fermée avec un sol en bois brun, une cheminée standard et un manteau de cheminée en brique.
Idées déco pour une grande salle de séjour asiatique fermée avec un sol en bois brun, une cheminée standard et un manteau de cheminée en brique.
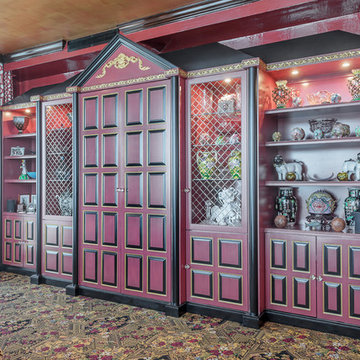
Interior Designer: Interiors by Shilah
Photographer: David Sibbitt of Sibbitt Wernert
Cette photo montre une grande salle de séjour asiatique ouverte avec un mur rouge, aucune cheminée, un téléviseur dissimulé et un sol multicolore.
Cette photo montre une grande salle de séjour asiatique ouverte avec un mur rouge, aucune cheminée, un téléviseur dissimulé et un sol multicolore.
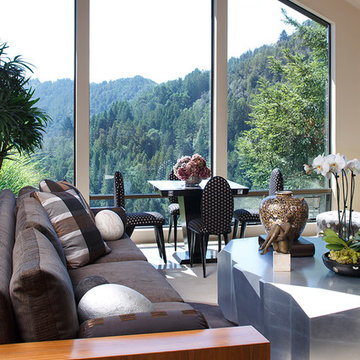
Eric Rorer
Réalisation d'un grand salon asiatique ouvert avec une salle de réception, un mur beige et aucune cheminée.
Réalisation d'un grand salon asiatique ouvert avec une salle de réception, un mur beige et aucune cheminée.
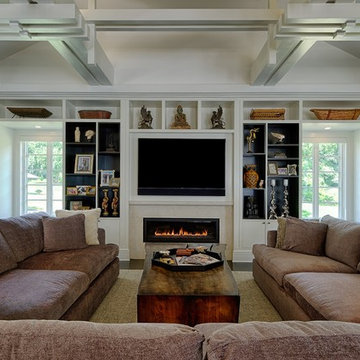
Jim Fuhrmann Photography | Complete remodel and expansion of an existing Greenwich estate to provide for a lifestyle of comforts, security and the latest amenities of a lower Fairfield County estate.
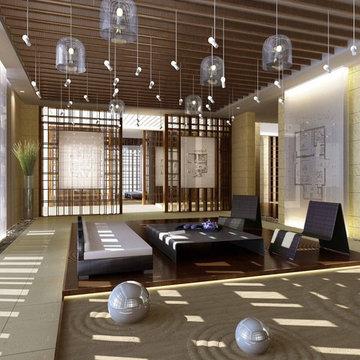
Idées déco pour un grand salon asiatique ouvert avec aucune cheminée, aucun téléviseur, une salle de réception, un mur multicolore, un sol en carrelage de céramique et un sol beige.
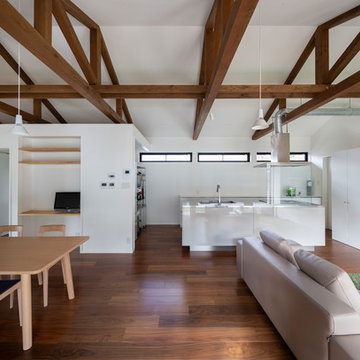
施工事例。
…Kitchen,カップボード,TVボードを納めさせていただきました。
大きなカップボードとTVボードは壁と同じ白で統一することにより、圧迫感がなく部屋の調和を乱しません。
一方Kitchenには少し艶のあるライトグレーを使用し、他との差別化を図り存在感を出しました。
素材の質や色合いに変化を持たせることで、部屋全体の色合いや雰囲気を調整しながらも馴染ませたいものと際立たせたいものを表現する事が可能になります。
Acca/オーダーキッチン
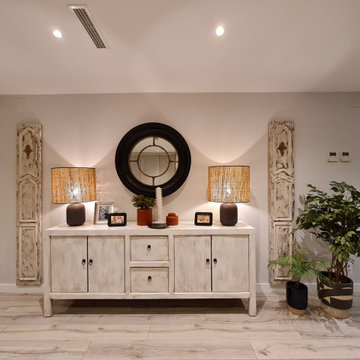
Aparador del salón/comedor de éste proyecto. Todo fue seleccionado y montado por el Estudio Eva Salabart Interiorismo. Se consiguió unificar el estilo asiático y el africano ya que los clientes querían mantener dos cuadros que compraron en su viaje de novios, cada uno de esos estilos
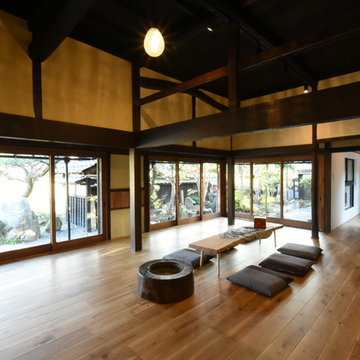
太陽の陽があたる暖かな居間。
庭を眺めながらほっと一息つける空間です。
Idées déco pour un grand salon asiatique ouvert avec un mur blanc, un sol en bois brun et aucun téléviseur.
Idées déco pour un grand salon asiatique ouvert avec un mur blanc, un sol en bois brun et aucun téléviseur.

土間に薪ストーブを配置。
生き物のような梁組を太い欅の大黒柱が支える。
Aménagement d'un grand salon asiatique ouvert avec un mur blanc, parquet clair, un poêle à bois, un manteau de cheminée en carrelage et un sol blanc.
Aménagement d'un grand salon asiatique ouvert avec un mur blanc, parquet clair, un poêle à bois, un manteau de cheminée en carrelage et un sol blanc.
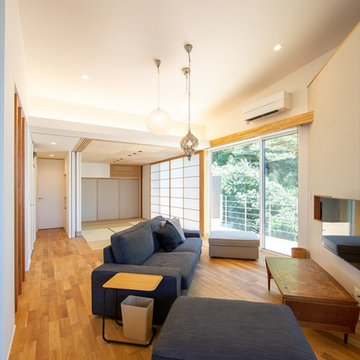
Idée de décoration pour un grand salon asiatique ouvert avec un mur blanc, un téléviseur fixé au mur, un sol en bois brun et un sol marron.
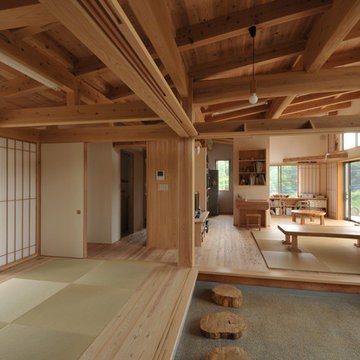
Photo by : Masao Oota
設計:アーキクラフト
Cette photo montre un grand salon asiatique ouvert avec un mur blanc, parquet clair et un téléviseur indépendant.
Cette photo montre un grand salon asiatique ouvert avec un mur blanc, parquet clair et un téléviseur indépendant.
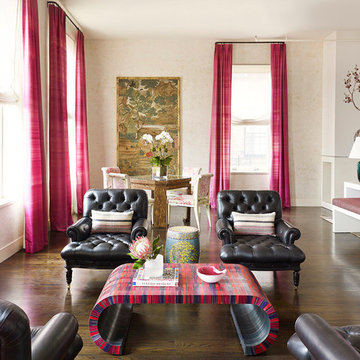
AS
Réalisation d'un grand salon asiatique ouvert avec une salle de réception, parquet foncé, aucun téléviseur, un mur multicolore, une cheminée standard, un manteau de cheminée en béton et un sol marron.
Réalisation d'un grand salon asiatique ouvert avec une salle de réception, parquet foncé, aucun téléviseur, un mur multicolore, une cheminée standard, un manteau de cheminée en béton et un sol marron.
Idées déco de grandes pièces à vivre asiatiques
2



