Idées déco de grandes pièces à vivre asiatiques
Trier par :
Budget
Trier par:Populaires du jour
81 - 100 sur 819 photos
1 sur 3
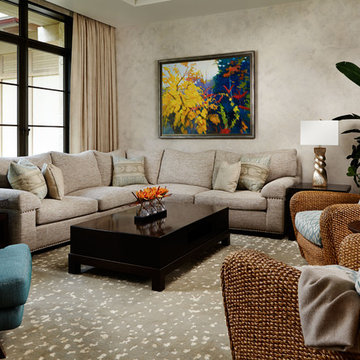
Kim Sargent
Cette image montre un grand salon asiatique ouvert avec un mur beige, moquette, aucune cheminée, aucun téléviseur et un sol beige.
Cette image montre un grand salon asiatique ouvert avec un mur beige, moquette, aucune cheminée, aucun téléviseur et un sol beige.
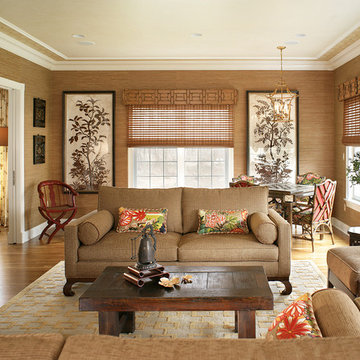
Asian inspired touches used to create a serene family gathering place. Please notice the use of natural materials and textures.
Exemple d'une grande salle de séjour asiatique fermée avec un mur beige, un sol en bois brun et aucune cheminée.
Exemple d'une grande salle de séjour asiatique fermée avec un mur beige, un sol en bois brun et aucune cheminée.
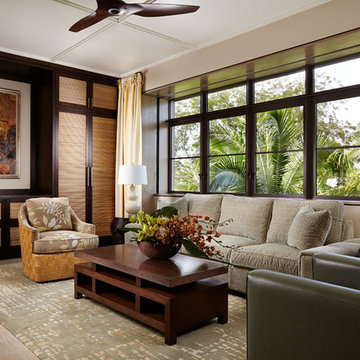
Kim Sargent
Idée de décoration pour un grand salon asiatique ouvert avec une salle de réception, un mur beige, aucun téléviseur, moquette et un sol beige.
Idée de décoration pour un grand salon asiatique ouvert avec une salle de réception, un mur beige, aucun téléviseur, moquette et un sol beige.
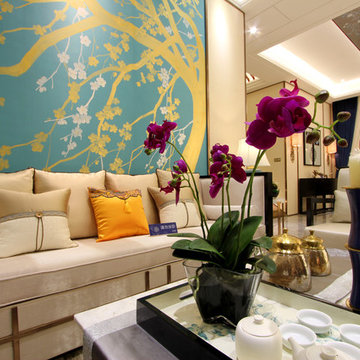
Project Photos
Idées déco pour un grand salon asiatique avec une salle de réception et un mur blanc.
Idées déco pour un grand salon asiatique avec une salle de réception et un mur blanc.
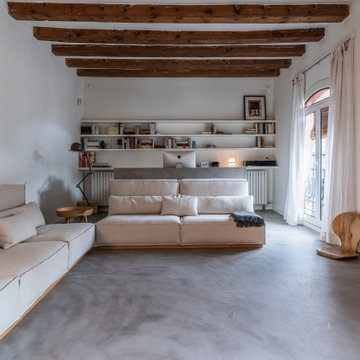
Salón de 50 m², suelo en microcemento, y zona de trabajo al fondo
Aménagement d'un grand salon asiatique ouvert avec un mur blanc, sol en béton ciré, un sol gris et poutres apparentes.
Aménagement d'un grand salon asiatique ouvert avec un mur blanc, sol en béton ciré, un sol gris et poutres apparentes.
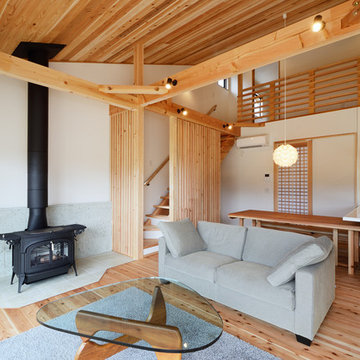
床面積としてはコンパクトなLDKでありながら、勾配天井と横方向へと視線を抜く大開口によってゆったりとした空間に仕上がりました。
Cette photo montre un grand salon asiatique ouvert avec un mur blanc, parquet clair, un poêle à bois, un manteau de cheminée en carrelage, aucun téléviseur, un sol beige, un plafond en bois et du papier peint.
Cette photo montre un grand salon asiatique ouvert avec un mur blanc, parquet clair, un poêle à bois, un manteau de cheminée en carrelage, aucun téléviseur, un sol beige, un plafond en bois et du papier peint.
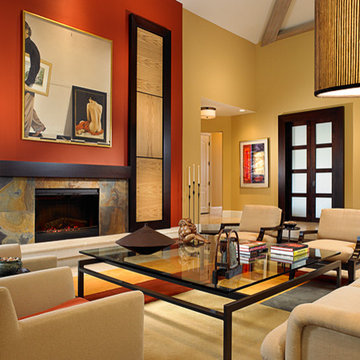
The living room inspired by the palette of the painting it looks upon. Warm hues are accentuated by light and dark hardwoods, soft textures, geometric patterns and Asian inspired furniture, a relaxing and elegant blend.
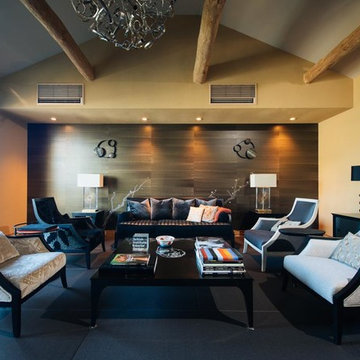
リビング全景
正面の壁には漆に銅引きを施したトミタの和紙壁紙を敷設。
家具はカリモク家具の蓮夕シリーズ。いずれも澤山によるデザイン。
Cette image montre un grand salon asiatique ouvert avec une salle de réception, un mur beige, un sol de tatami, une cheminée double-face, un manteau de cheminée en bois et un sol noir.
Cette image montre un grand salon asiatique ouvert avec une salle de réception, un mur beige, un sol de tatami, une cheminée double-face, un manteau de cheminée en bois et un sol noir.

From our first meeting with the client, the process focused on a design that was inspired by the Asian Garden Theory.
The home is sited to overlook a tranquil saltwater lagoon to the south, which uses barrowed landscaping as a powerful element of design to draw you through the house. Visitors enter through a path of stones floating upon a reflecting pool that extends to the home’s foundations. The centralized entertaining area is flanked by family spaces to the east and private spaces to the west. Large spaces for social gathering are linked with intimate niches of reflection and retreat to create a home that is both spacious yet intimate. Transparent window walls provide expansive views of the garden spaces to create a sense of connectivity between the home and nature.
This Asian contemporary home also contains the latest in green technology and design. Photovoltaic panels, LED lighting, VRF Air Conditioning, and a high-performance building envelope reduce the energy consumption. Strategically located loggias and garden elements provide additional protection from the direct heat of the South Florida sun, bringing natural diffused light to the interior and helping to reduce reliance on electric lighting and air conditioning. Low VOC substances and responsibly, locally, and sustainably sourced materials were also selected for both interior and exterior finishes.
One of the challenging aspects of this home’s design was to make it appear as if it were floating on one continuous body of water. The reflecting pools and ponds located at the perimeter of the house were designed to be integrated into the foundation of the house. The result is a sanctuary from the hectic lifestyle of South Florida into a reflective and tranquil retreat within.
Photography by Sargent Architectual Photography
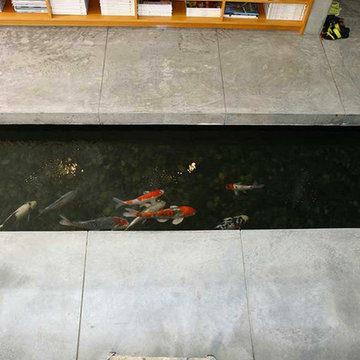
Here's a close up of the Koi Pond. The bottom is filled with river cobble. The Koi add brightness and a lively feel to this space.
Réalisation d'un grand salon asiatique fermé avec une bibliothèque ou un coin lecture, un mur blanc, sol en béton ciré, une cheminée standard et un manteau de cheminée en béton.
Réalisation d'un grand salon asiatique fermé avec une bibliothèque ou un coin lecture, un mur blanc, sol en béton ciré, une cheminée standard et un manteau de cheminée en béton.
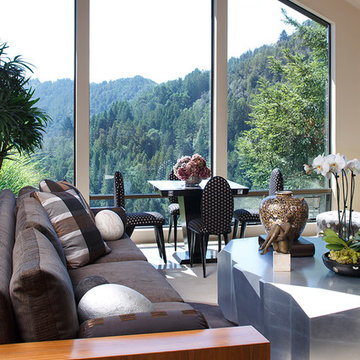
Eric Rorer
Réalisation d'un grand salon asiatique ouvert avec une salle de réception, un mur beige et aucune cheminée.
Réalisation d'un grand salon asiatique ouvert avec une salle de réception, un mur beige et aucune cheminée.
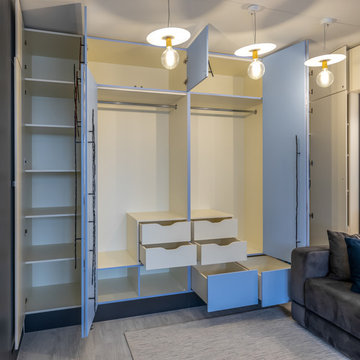
Система для складных дверей Salice
Вешала для одежды Joker
Фурнитура Ящики на направляющих полного выдвижения blumotion с доводчиком; Ящики с системой выдвижения tip-on
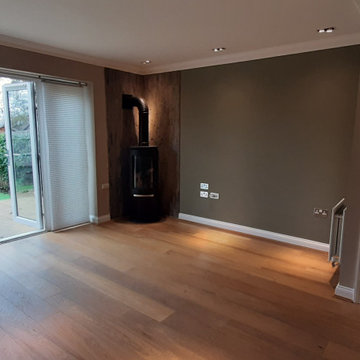
Before and After
Changing the blue and white decor to a calming green - Treron and warming Jitney by F&B
Aménagement d'un grand salon asiatique.
Aménagement d'un grand salon asiatique.
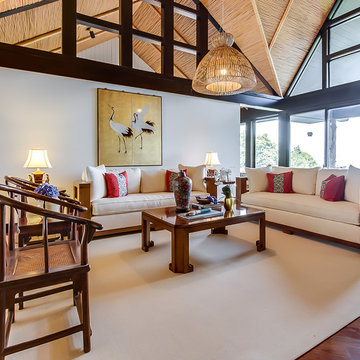
Exemple d'un grand salon asiatique fermé avec une salle de réception, un mur blanc, moquette et un sol beige.
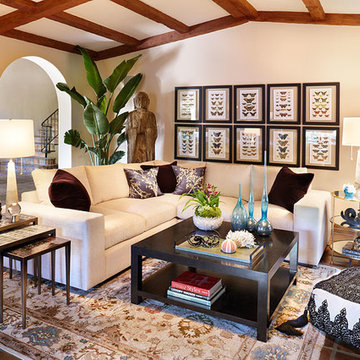
Exemple d'un grand salon asiatique fermé avec une salle de réception, un mur beige, un sol en carrelage de céramique et un sol marron.
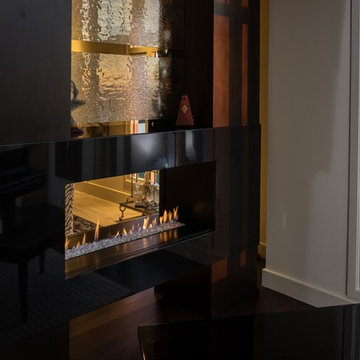
H Series [see-through] by European Home comes in four different configurations: single-sided, three-sided, see through, and right or left corner. In the photo you can see that the see-through unit creates drama and elegance to this Floridian home.
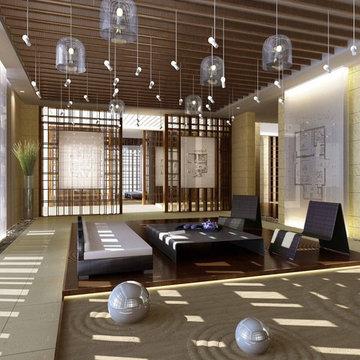
Idées déco pour un grand salon asiatique ouvert avec aucune cheminée, aucun téléviseur, une salle de réception, un mur multicolore, un sol en carrelage de céramique et un sol beige.
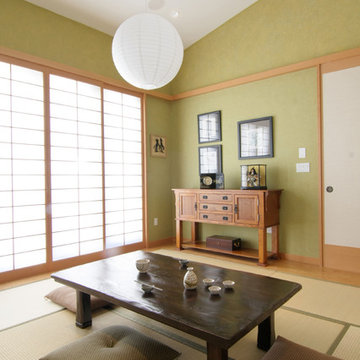
David William Photography
Idées déco pour une grande salle de séjour asiatique fermée avec un mur vert, un téléviseur dissimulé, parquet clair et aucune cheminée.
Idées déco pour une grande salle de séjour asiatique fermée avec un mur vert, un téléviseur dissimulé, parquet clair et aucune cheminée.
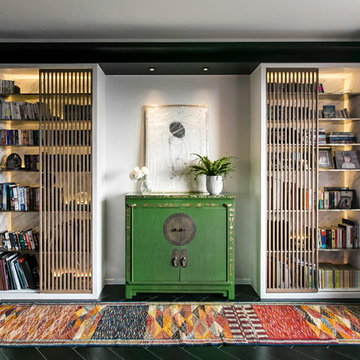
Tailored material palette manifests the residents' love for black and white; And inspired by materiality of a courtyard in an exotic retreat, the new design is an exemplary interplay of monochromatic and contrasting texture, with tints of greens and light brass. Shades vary from ceramic tiles, stones, timber-veins, to hand-crafted plastering, silk-like upholstery, further adorned by soft rugs and fabrics in wool, and vivacious greenery. Hard and soft textures blend in, and the repertoire is jazzed up by the family's collections, featuring a petrified wood sculpture, and a porcelain vase, which shimmer with a sense of history as well as a Chinese blessing.
Photo by: HIR Studio
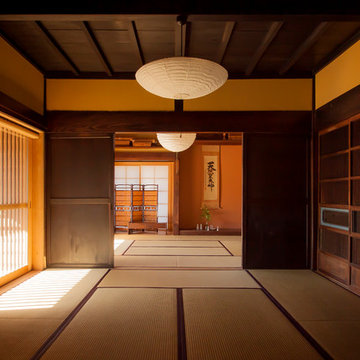
Cette photo montre une grande salle de séjour asiatique fermée avec un mur beige, aucune cheminée, aucun téléviseur et un sol de tatami.
Idées déco de grandes pièces à vivre asiatiques
5



