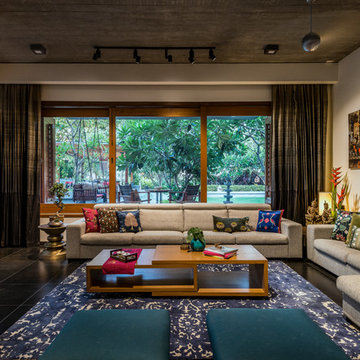Idées déco de grandes pièces à vivre asiatiques
Trier par :
Budget
Trier par:Populaires du jour
41 - 60 sur 819 photos
1 sur 3
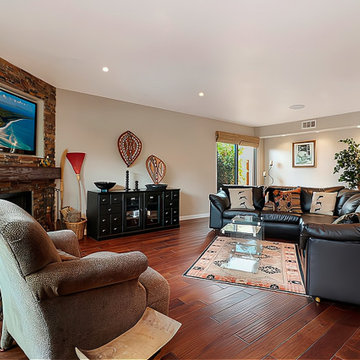
Aside from the media console, our client had acquired most furniture pieces prior to the remodel. The fireplace was redesigned around the television screen which we recessed into a niche. We sheathed the surround with uneven stacked slate pieces. The custom “beam” mantel was hand distressed. It is used to display antique tea pots.
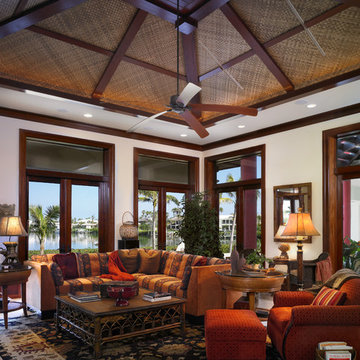
Robert Stein
Idées déco pour une grande salle de séjour asiatique ouverte avec un mur beige, aucune cheminée et aucun téléviseur.
Idées déco pour une grande salle de séjour asiatique ouverte avec un mur beige, aucune cheminée et aucun téléviseur.
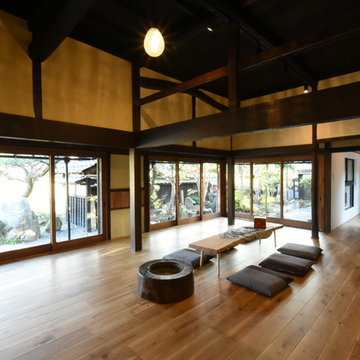
太陽の陽があたる暖かな居間。
庭を眺めながらほっと一息つける空間です。
Idées déco pour un grand salon asiatique ouvert avec un mur blanc, un sol en bois brun et aucun téléviseur.
Idées déco pour un grand salon asiatique ouvert avec un mur blanc, un sol en bois brun et aucun téléviseur.

土間に薪ストーブを配置。
生き物のような梁組を太い欅の大黒柱が支える。
Aménagement d'un grand salon asiatique ouvert avec un mur blanc, parquet clair, un poêle à bois, un manteau de cheminée en carrelage et un sol blanc.
Aménagement d'un grand salon asiatique ouvert avec un mur blanc, parquet clair, un poêle à bois, un manteau de cheminée en carrelage et un sol blanc.
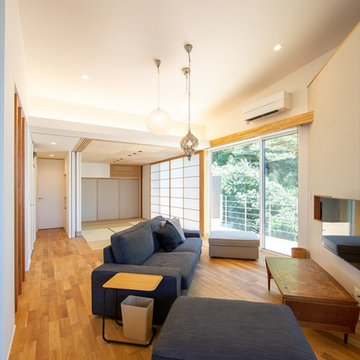
Idée de décoration pour un grand salon asiatique ouvert avec un mur blanc, un téléviseur fixé au mur, un sol en bois brun et un sol marron.
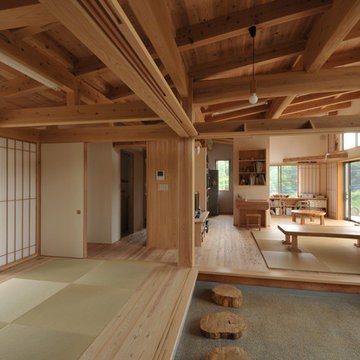
Photo by : Masao Oota
設計:アーキクラフト
Cette photo montre un grand salon asiatique ouvert avec un mur blanc, parquet clair et un téléviseur indépendant.
Cette photo montre un grand salon asiatique ouvert avec un mur blanc, parquet clair et un téléviseur indépendant.
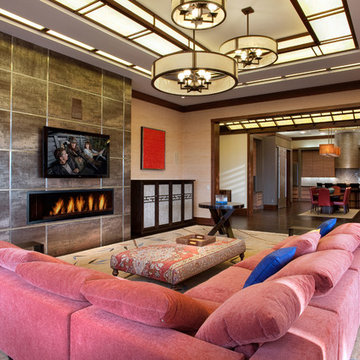
Aménagement d'un grand salon asiatique ouvert avec un mur beige, parquet foncé, une cheminée ribbon, un manteau de cheminée en carrelage, un téléviseur fixé au mur, une salle de réception et un sol marron.
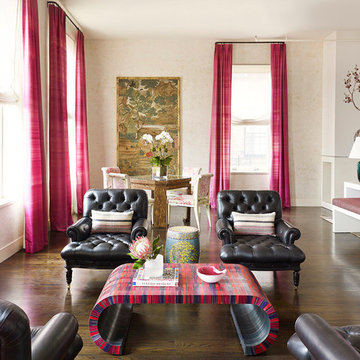
AS
Réalisation d'un grand salon asiatique ouvert avec une salle de réception, parquet foncé, aucun téléviseur, un mur multicolore, une cheminée standard, un manteau de cheminée en béton et un sol marron.
Réalisation d'un grand salon asiatique ouvert avec une salle de réception, parquet foncé, aucun téléviseur, un mur multicolore, une cheminée standard, un manteau de cheminée en béton et un sol marron.

Embarking on the design journey of Wabi Sabi Refuge, I immersed myself in the profound quest for tranquility and harmony. This project became a testament to the pursuit of a tranquil haven that stirs a deep sense of calm within. Guided by the essence of wabi-sabi, my intention was to curate Wabi Sabi Refuge as a sacred space that nurtures an ethereal atmosphere, summoning a sincere connection with the surrounding world. Deliberate choices of muted hues and minimalist elements foster an environment of uncluttered serenity, encouraging introspection and contemplation. Embracing the innate imperfections and distinctive qualities of the carefully selected materials and objects added an exquisite touch of organic allure, instilling an authentic reverence for the beauty inherent in nature's creations. Wabi Sabi Refuge serves as a sanctuary, an evocative invitation for visitors to embrace the sublime simplicity, find solace in the imperfect, and uncover the profound and tranquil beauty that wabi-sabi unveils.
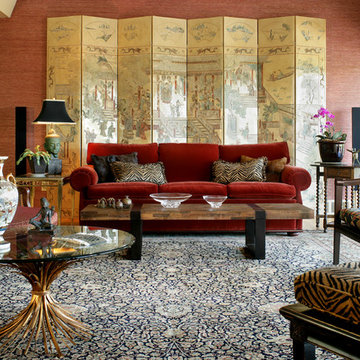
Idée de décoration pour un grand salon asiatique fermé avec une salle de réception, un mur rouge et aucun téléviseur.

Media Room
Large comfortable sectional fronted by oversize coffee table is perfect for both table games and movie viewing – and when company is staying, the sectional doubles as two twin size beds. Drapes hide a full length closet for clothing and bedding – no doors required, so sound is absorbed and the area is free of the harshness of ordinary media rooms. Zebra wood desk in foreground allows this room to triple as an office!
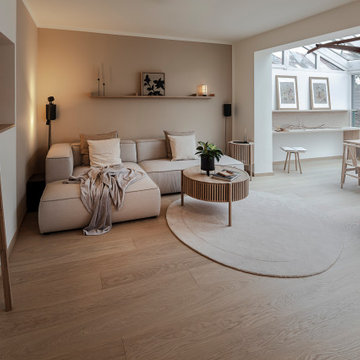
Der Wohnzimmerbereich wurde mit einem großzügigen L-Sofa ausgestattet und dezent, aber wohnlich mit Naturmaterialien in Szene gesetzt. In der Mitte befindet sich genügend Platz für die Nutzung einer Klimmzugstange und dem Training mit Hanteln. Diese wurden gestalterisch in das Wohnkonzept eingefügt. Im Hintergrund sieht man den Übergang zum Wintergarten.

参道を行き交う人からの視線をかわしつつ、常緑樹の樹々の梢と緑を大胆に借景している。右奥には畳の間。テレビボードの後ろは坪庭となっている。建築照明を灯した様子。床材はバンブー風呂^リング。焦げ茶色部分に一部ホワイト部分をコンビネーションして、それがテレビボードから吹抜まで伸びやかに連続しています。
★撮影|黒住直臣★施工|TH-1
★コーディネート|ザ・ハウス
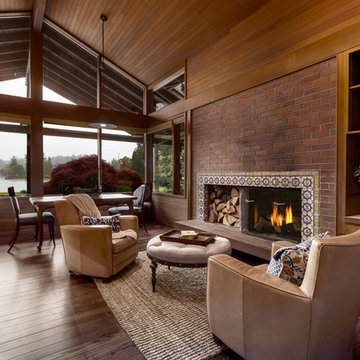
Mike Seidel Photography
Idées déco pour une grande salle de séjour asiatique fermée avec un sol en bois brun, une cheminée standard et un manteau de cheminée en brique.
Idées déco pour une grande salle de séjour asiatique fermée avec un sol en bois brun, une cheminée standard et un manteau de cheminée en brique.
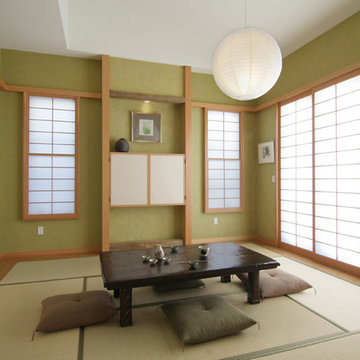
David William Photography
Réalisation d'un grand salon asiatique fermé avec un mur vert, un téléviseur dissimulé, parquet clair et aucune cheminée.
Réalisation d'un grand salon asiatique fermé avec un mur vert, un téléviseur dissimulé, parquet clair et aucune cheminée.
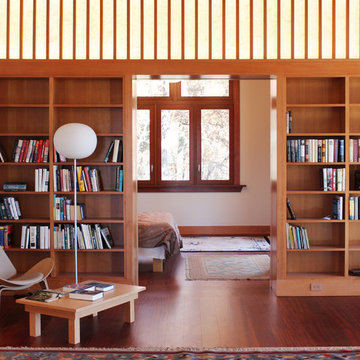
The Library is lined with built-in bookcases in douglas fir to match the trim of the rest of the house. A custom light lantern runs across the top of the bookcases. Pocket doors are open to a Guest room beyond.
photo credit: Angelo Caranese
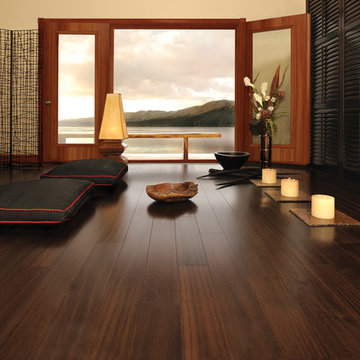
Burroughs Hardwoods Inc.
Inspiration pour un grand salon asiatique ouvert avec un mur beige, parquet foncé, une cheminée standard, un manteau de cheminée en pierre et aucun téléviseur.
Inspiration pour un grand salon asiatique ouvert avec un mur beige, parquet foncé, une cheminée standard, un manteau de cheminée en pierre et aucun téléviseur.

Can you find the hidden organization in this space? Think storage benches... a great way to keep family treasures close at hand, but safely tucked away!
Room Redefined is a full-service home organization and design consultation firm. We offer move management to help with all stages of move prep to post-move set-up. In this case, once we moved the homeowners into their beautiful custom home, we worked intimately with them to understand how they needed each space to function, and to customize solutions that met their goals. As a part of our process, we helped with sorting and purging of items they did not want in their new home, selling, donating, or recycling the removed items. We then engaged in space planning, product selection and product purchasing. We handled all installation of the products we recommended, and continue to work with this family today to help maintain their space as they go through transitions as a family. We have been honored to work with additional members of their family and now their mountain home in Frisco, Colorado.
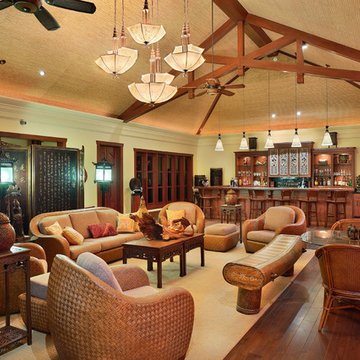
Tropical Light Photography.
Idées déco pour un grand salon asiatique ouvert avec un bar de salon, un mur vert, un sol en bois brun, aucune cheminée et aucun téléviseur.
Idées déco pour un grand salon asiatique ouvert avec un bar de salon, un mur vert, un sol en bois brun, aucune cheminée et aucun téléviseur.
Idées déco de grandes pièces à vivre asiatiques
3




